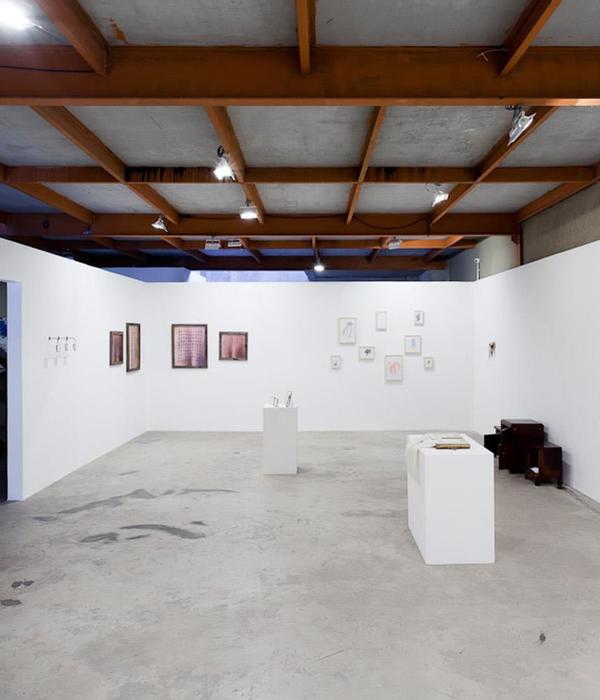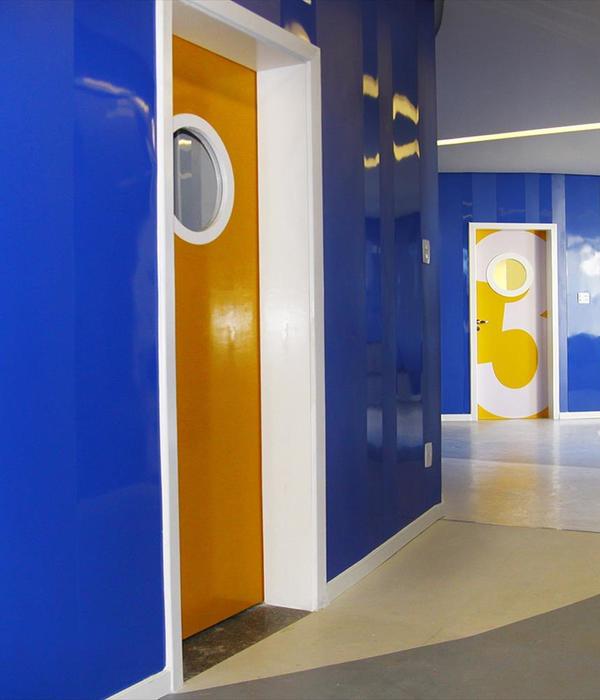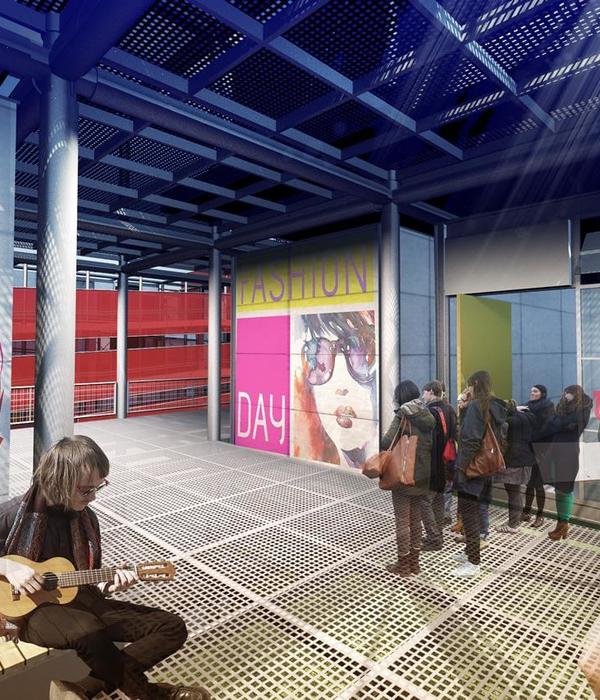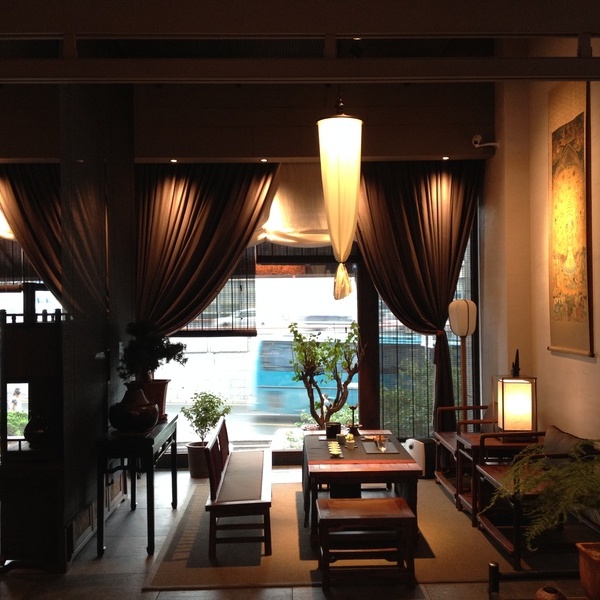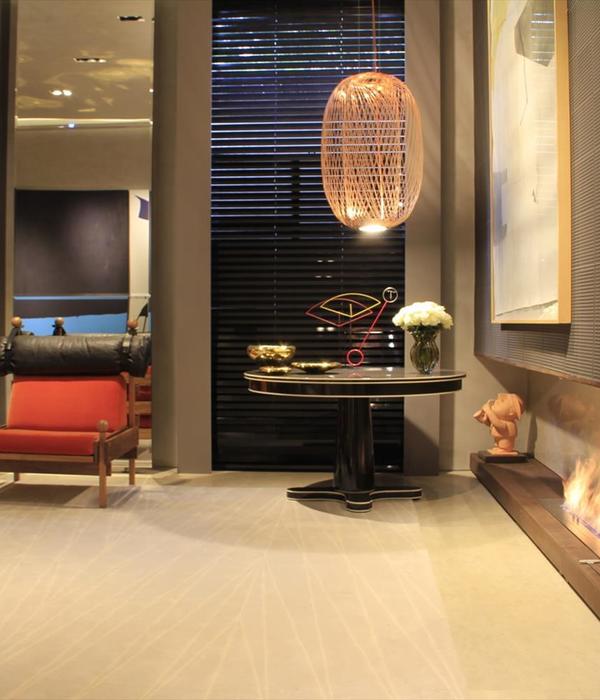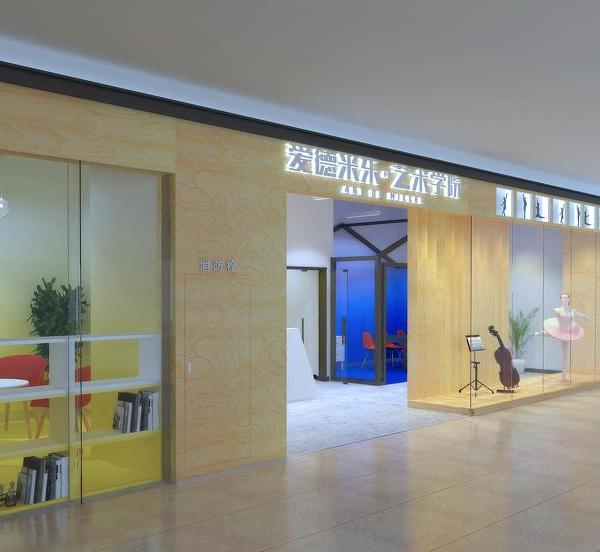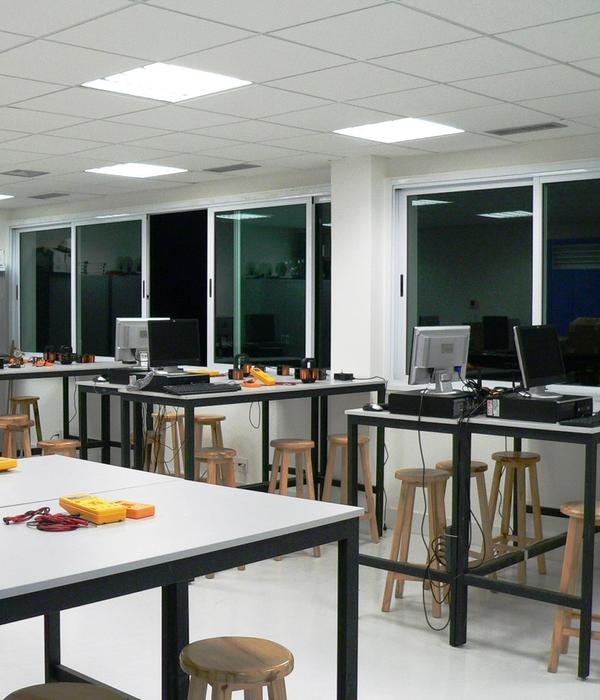Architect:Cordogan Clark & Associates
Location:Aurora, Illinois, United States; | ;View Map
Project Year:2018
Category:Primary Schools;Secondary Schools
Building a great school creates lasting value while fostering pride for all involved. East Aurora High School’s expansion and renovation greatly advances student education for the students, faculty, and administration. Designed to address capacity and congestion issues, the new architecture boosts student, faculty, and administration morale and the school’s image. “It’s been humbling to say the least,” East Aurora High School Principal Marina Kosak said. “Because a lot of times it was, this is East Aurora, and they never thought they would have such a beautiful space.” The investment in East Aurora High School is also an investment in the community. Ms. Kosak, added, “The kids are in awe.”
Before, the school’s hallways were overcrowded and difficult to navigate from one classroom to the next. A significant reconfiguration of the hallways greatly reduced congestion, easily allowing students to arrive at their class on time. With more than 300,000 SF of new space added, the school's 4,000 students have more elbow room. The work also includes a new entrance with an open-forum plan, bench seating, and 28-foot ceilings that slope up from the middle to harvest natural light. There are also 20 new classrooms, a fine arts addition, and science rooms, cafeteria and kitchen, library and locker room renovations.
The existing facility's many challenges were overcome with the new addition and renovation, realigning the facility for 21st century learning objectives. Environmental concerns and a track that did not meet Illinois High School Association standards for competition, were also addressed with the construction of the $7 million state-of-the-art stadium. Designed for football, track, soccer, Junior ROTC, and physical education classes, the well-equipped stadium seats 3,500 and features artificial turf, an expansive press box with separate rooms for opposing teams, concession stands, energy-efficient LED lights, a new scoreboard, and an inscribed paver plaza that greets visitors at the front entrance and display the Tomcat pride.
▼项目更多图片
{{item.text_origin}}

