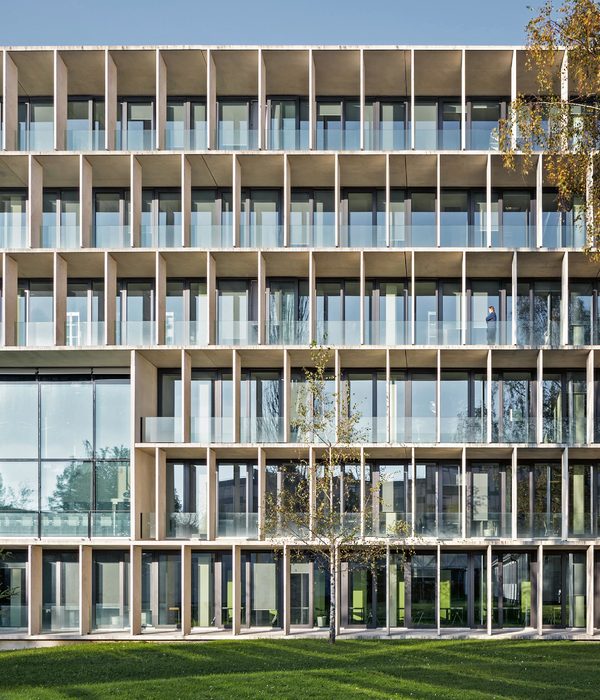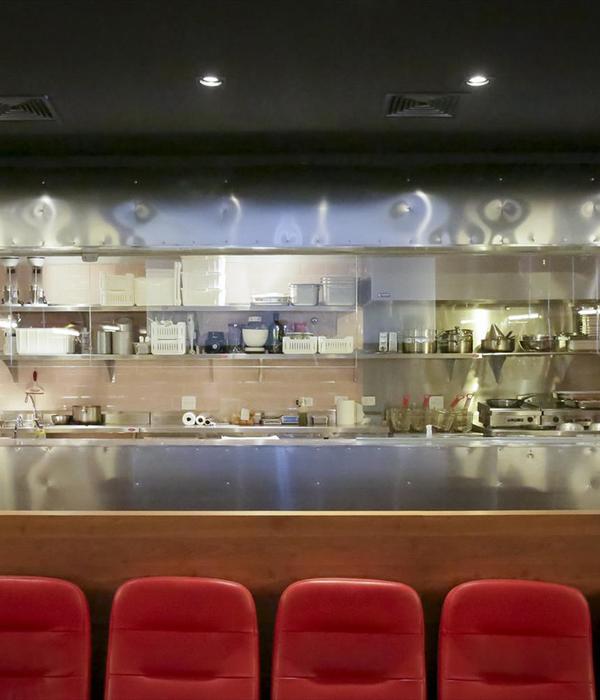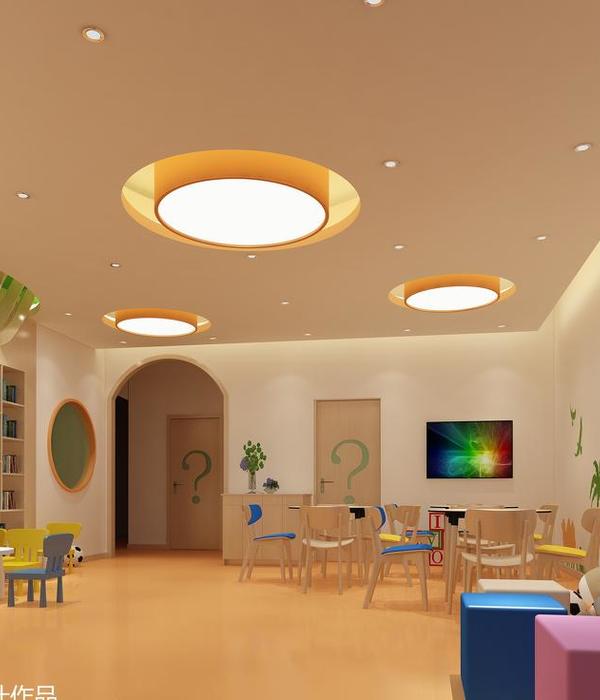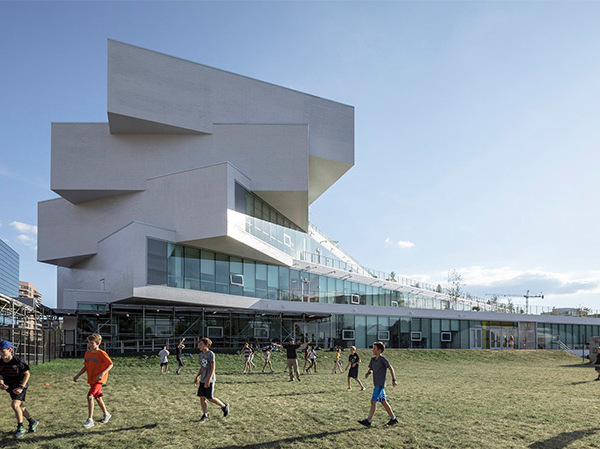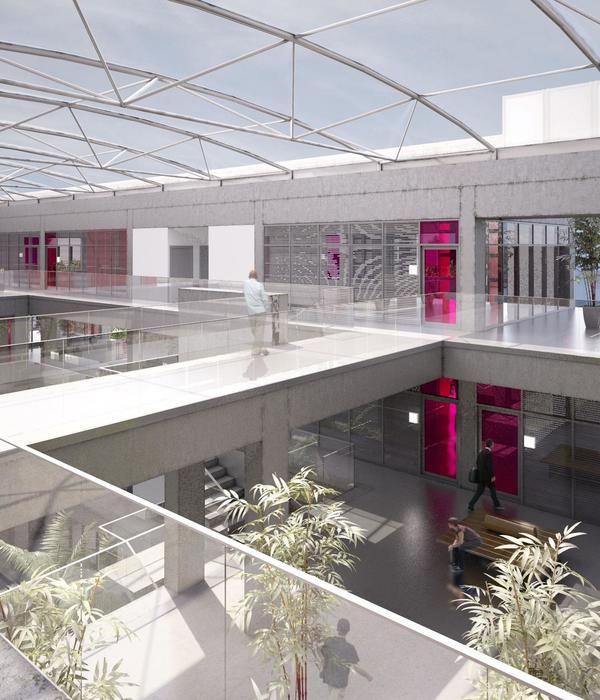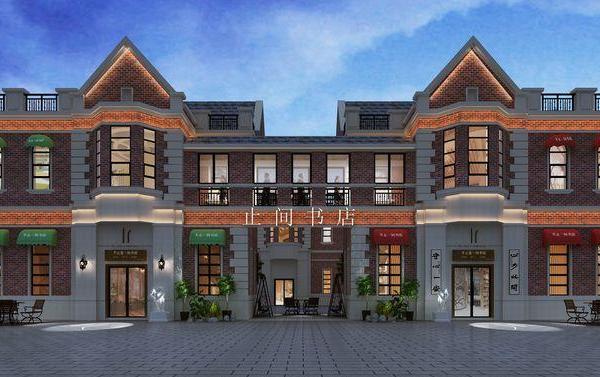ALSC Architects completed the Volkar Center for Athletic Achievement at Gonzaga University in Spokane, Washington to help their athletes succeed in many aspects of their training and performance.
The three-story, 51,240 sf Volkar Center for Athletic Achievement was designed to help Gonzaga University’s student athletics succeed in competition, in the classroom and in the community. The Center infills space between three existing athletic facilities (McCarthey Athletic Center, Kennedy Pavilion, Martin Center) to provide Gonzaga’s student athletes with facilities and support services reflective of the University’s elite status in the NCAA community.
Volkar’s exterior design and roof form acknowledge the scale, height and character of the adjacent Kennedy Pavilion and McCarthey Center. Material compositions, proportion and the shape of fenestration elements provide appropriate scale, richness, rhythm and visual interest. The focus of the interior design is the vibrant brand of Gonzaga Athletics and the competitive physical nature of athletes.
The first floor is a practice court, film room, Strength & Conditioning Center, and a Hall of Honor. Functional space planning is organized with the Practice Court as the central focus; surrounded by the Strength & Conditioning Center, Athletic Department Offices, and Team Table/Banquet Facility. These spaces have a strong visual connection to the Practice Court, reinforcing the mantra that “Practice Leads to Championships”.
The Practice Court is adjacent to the existing Training Room in McCarthey Athletic Center. After changing in the locker room, players move to the Training Room to get taped and treated and then head to the Practice Court, work out in the Strength & Conditioning Center, or review video in the Film Room.
A primary pathway that connects Gonzaga’s upper and lower campuses bisects the heart of Volkar Center. Students and visitors pass through the Hall of Honor as they traverse campus or head to McCarthey for a Zags game. A timeline with video displays, highlights of the Zags historic run to the Final Four in 2017, and an interactive game day experience are some of the features that await students, athletes, alumni and fans in the Hall of Honor.
The second floor has a team table/banquet facility, athletics offices, a sky bridge connection to McCarthey Athletic Center Concourse and Basketball Offices, and a connection to the existing practice court/weight room in Martin Center: The Team Table space is provided to address the unique nutritional needs of student athletes. It also serves as a venue for entertaining an elite benefactor population at pre-game/halftime/post-game functions. A new sky bridge connects the concourse level of McCarthey to this vital game day function within Volkar Center.
The third floor holds the Student Athlete Academic Support Center (offices, breakout space, study rooms, computer lab, classroom, outdoor roof deck): Previously housed in cramped spaces at several locations throughout campus, Gonzaga’s student athletes had the need for larger, specialized academic space.
The new Student Athletic Academic Support Center features a variety of spaces to accommodate multiple learning styles. A computer lab, unassigned space for team projects and a multipurpose room for team meetings are included.
Classrooms and study spaces are equipped for video conferencing, and classroom labs include break-out and huddle spaces nearby for collaboration. Group study rooms are also used to allow students to proctor exams missed while traveling during competition.
Architect: ALSC Architects Design Team: Steve Walther, Indy Dehal, Kamela Potratz, Jim Sullivan, Hannah Rouns Contractor: Garco Construction Photography: Tony Roslund
29 Images | expand images for additional detail
{{item.text_origin}}


