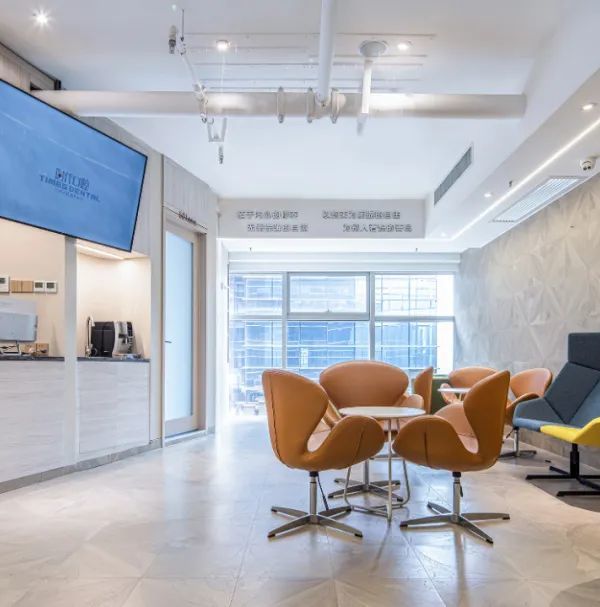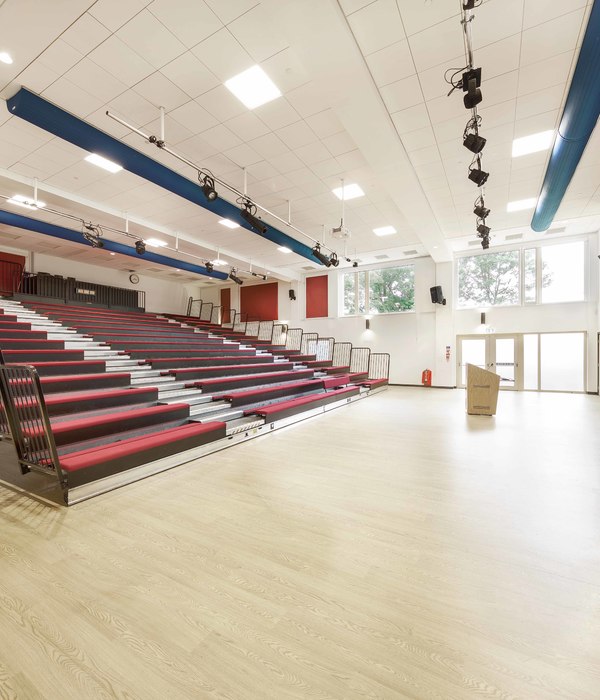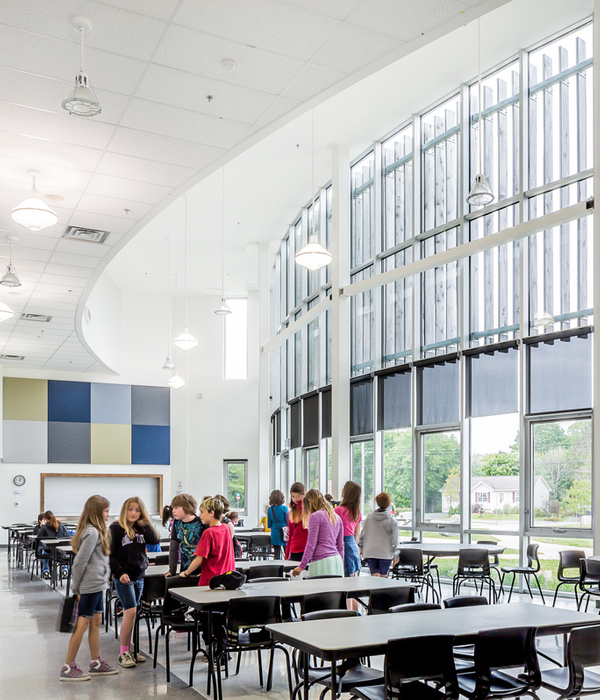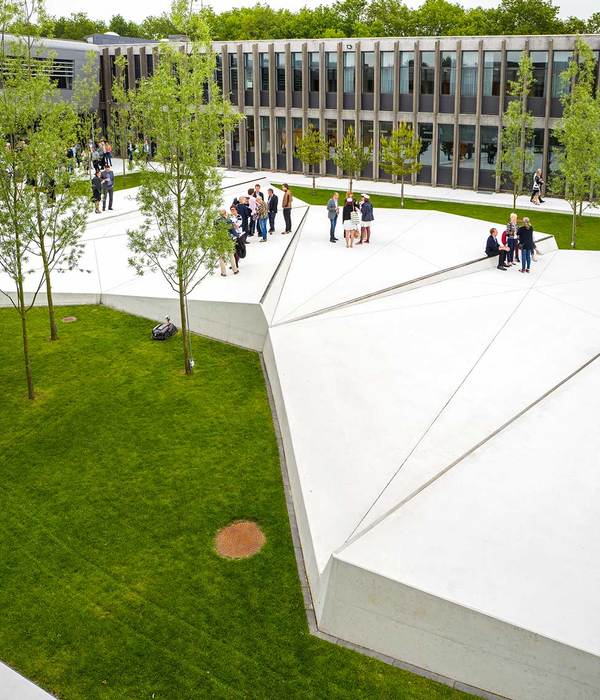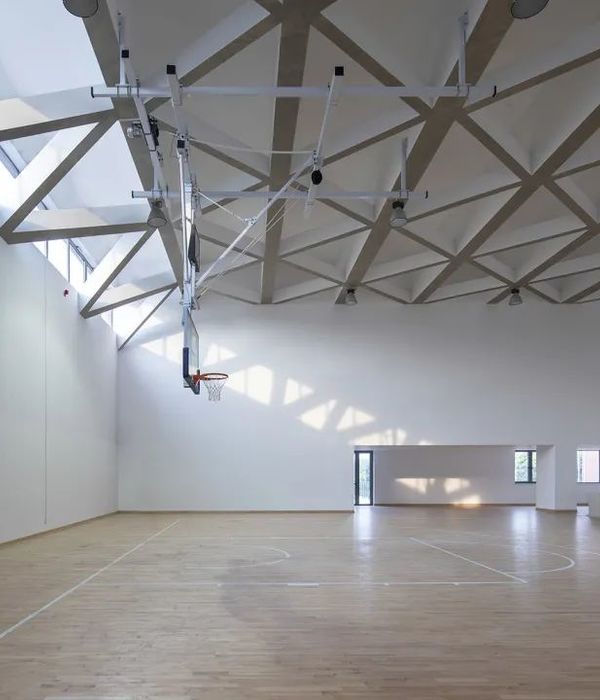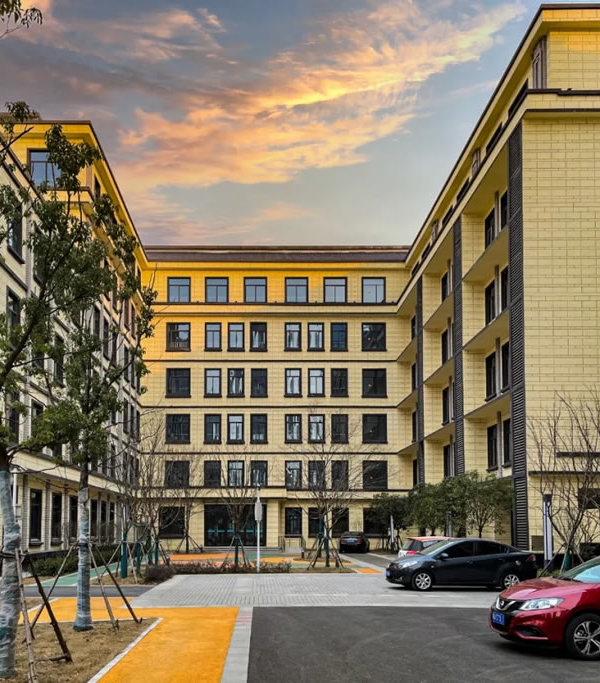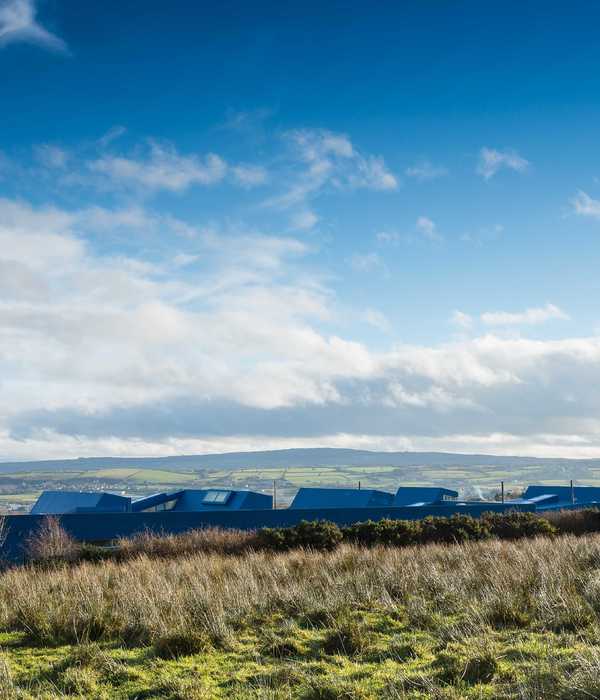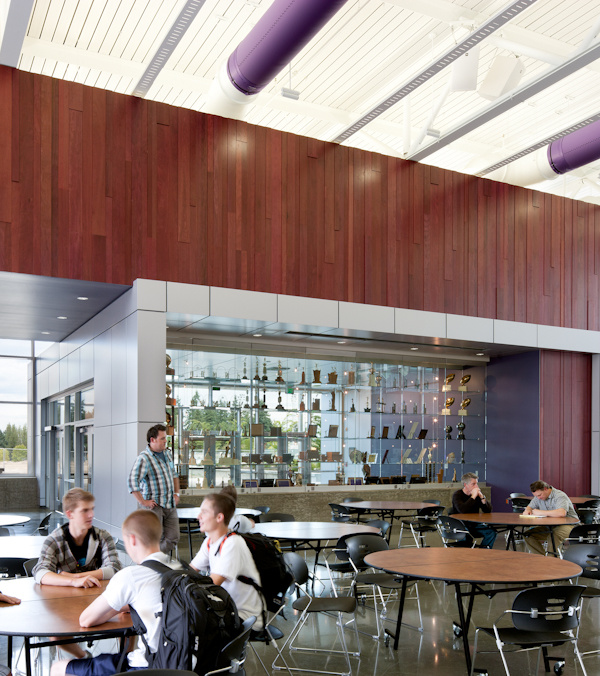Firm: NO ARCHITECTURE
Type: Commercial › Bank Exhibition Center Office Retail Shopping Mall Supermarket Cultural › Cultural Center Gallery Hall/Theater Educational › Auditorium Library University Government + Health › Community Center Hospitality + Sport › Bar/Nightclub Restaurant Landscape + Planning › Masterplan Public Park Urban Green Space Transport + Infrastructure › Train/Subway
In contrast to placing the School of Arts, Design and Architecture facilities at the perimeter of a new central square, this project combines the school and public square as one continuous landscape, preserving the equivalent of 100% of the site’s surface area for a new public nature. Conceived as a series of layered courtyards that step and follow the hillside’s existing topography, this new outdoor public space maximizes social convivial mixing and chance encounters amongst community members. Towards the south these courtyards are excavated below ground, while towards the north these courtyards open at grade. By incising the school into the existing topography below the square, the university’s new campus center retains orienting views of Aalto’s landmark auditorium from every courtyard while seamlessly integrating into the surrounding fabric and topography. The lowest courtyard level is articulated by sheltered outdoor passages, allowing pedestrians and bicyclists to roam freely, protected from wind, inclement weather and car traffic. These lowest courtyards house the public amenities, restaurants, retail space and metro station, while their generous dimension bring in light, air and views. The highest level is an undulating urban mosaic, a landscape creating a new social and natural density below Aalto’s auditorium. Sandwiched between these two planes of outdoor public space, is the middle plane dedicated to mixing new educational and research facilities. This new School of Arts, Design and Architecture, through its constellation of layered outdoor courtyards, sponsors and interweaves the new campus center’s social space with the inter-disciplinary educational mission of the university.
In opposition to a simple void, on the lowest plane the new campus center is conceived to physically and socially bridge the school’s four disciplines by integrating a conventional campus lawn’s freedom of movement and multidirectional circulation. Here, the public amenities are located—catalyzing “town and gown” mixing with easy access from both the metro station and school. On the middle plane, circulation is organized around the courtyards into a series of loops. With alternating studio spaces and support spaces, one program flows into the next, creating tailored flexibility in anticipation of future needs. The same strategy of layered courtyards connects the existing campus buildings through a serious of sunken courtyards to the south at VTT and ramped courtyards to the east and west. With native deciduous tress planted to optimize passive solar heating and shading, the layered interconnected courtyards also stimulate natural ventilation and cooling in the summer, while the earth’s insulation increases thermal heat gain in the winter. Organizing this series of layered courtyards is a single tessellating tile. This pentagonal tile not only allows for flexible patterns of growth and use, but also creates a clear organizational center that can extend beyond the site creating new outdoor and indoor connections between existing facilities.
Like a five-sided star… art, architecture and landscape, design and media programs all connect at the heart of the new campus center under one roof. This spatial interconnection occurs not only visually—with the courtyards’ floor to ceiling glass enclosure—but also socially by minimizing barriers between work/play, public/private, interior/exterior. A five minute coffee break in a courtyard café one level below turns into a chance glance of a seminar above, or a media student sharing interest with an architecture studio across the courtyard. By organizationally weaving physical, social and intellectual spaces together, the new campus center crosses traditional boundaries between disciplines, forging new creative cross-pollination for the future of Finland.
© 2012 NOA
PROJECT: Nature park masterplan/ public garden/ academic buildings
TYPE: Competition
SIZE: 57,276 m² (616,518 ft²)
CLIENT: Aalto University Properties Ltd
COLLABORATORS: NA
LOCATION: Espoo, Finland
STATUS: Not settled 2012
VALUE: Confidential
KEY PERSON: Andrew Heid
TEAM: Christopher Purpura
{{item.text_origin}}

