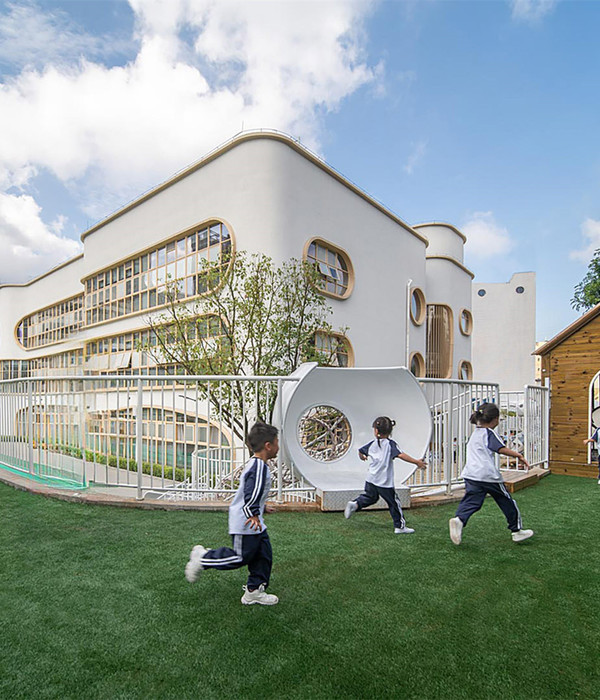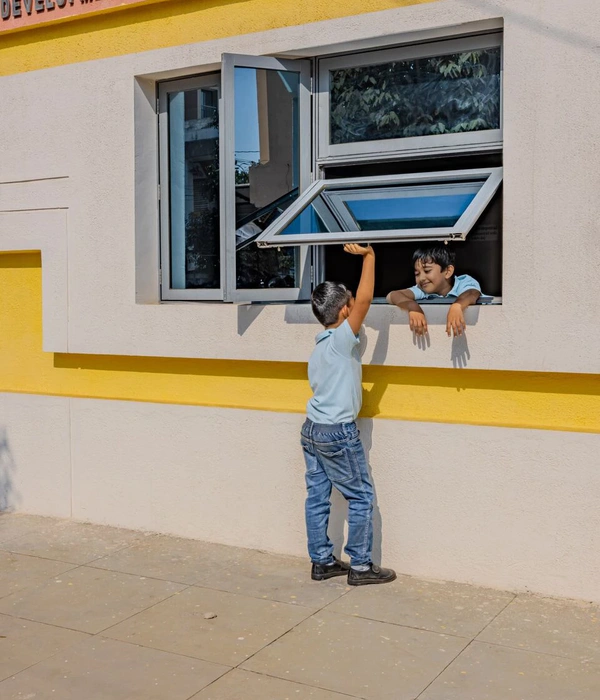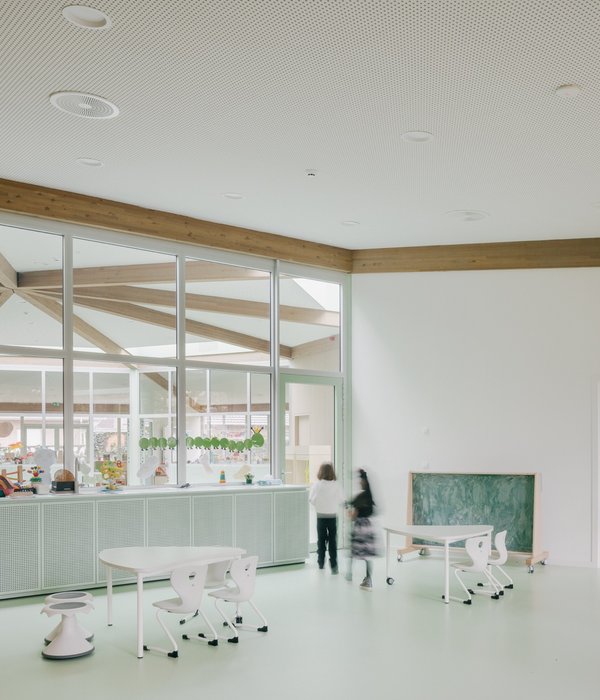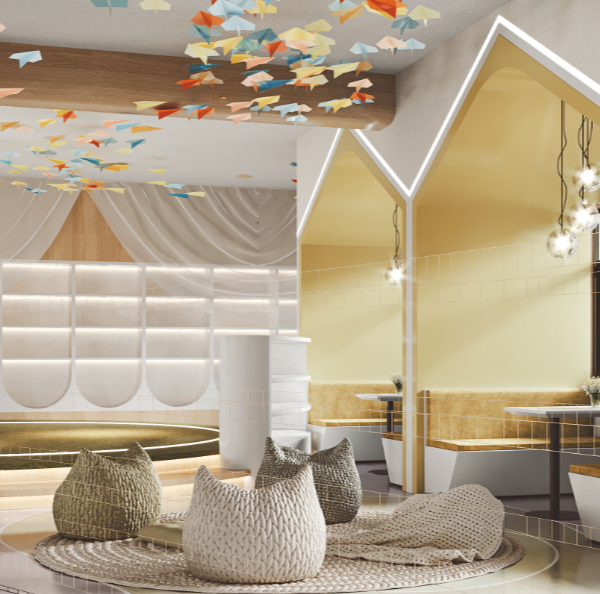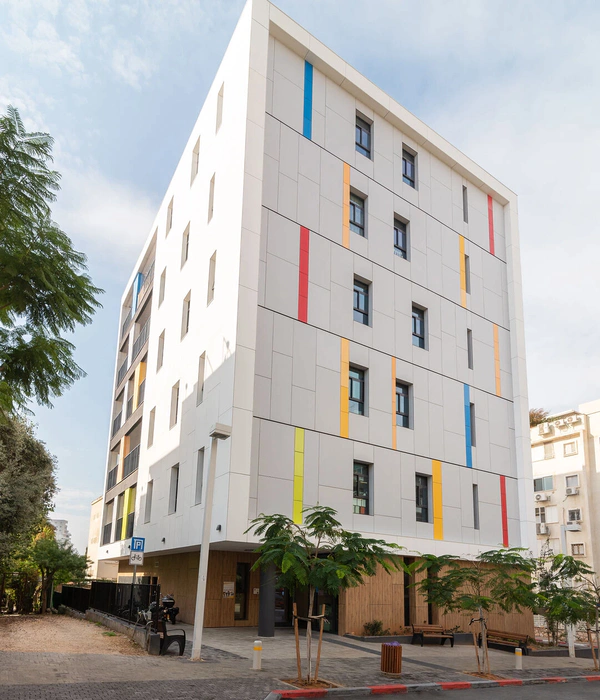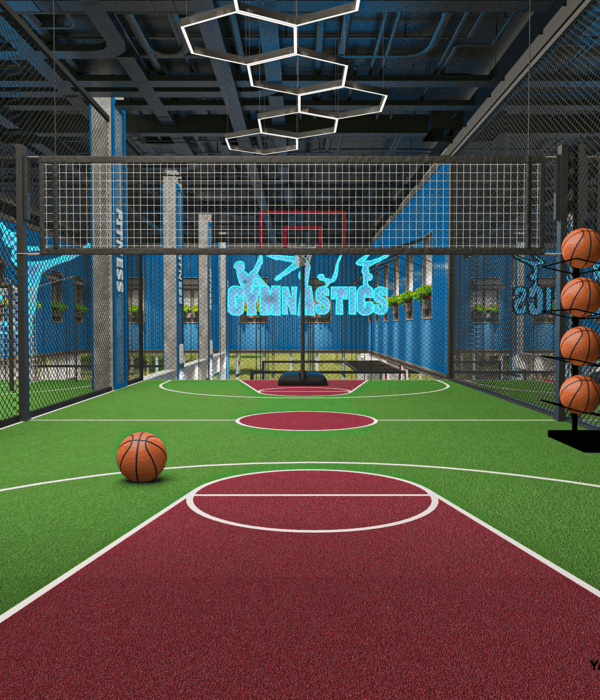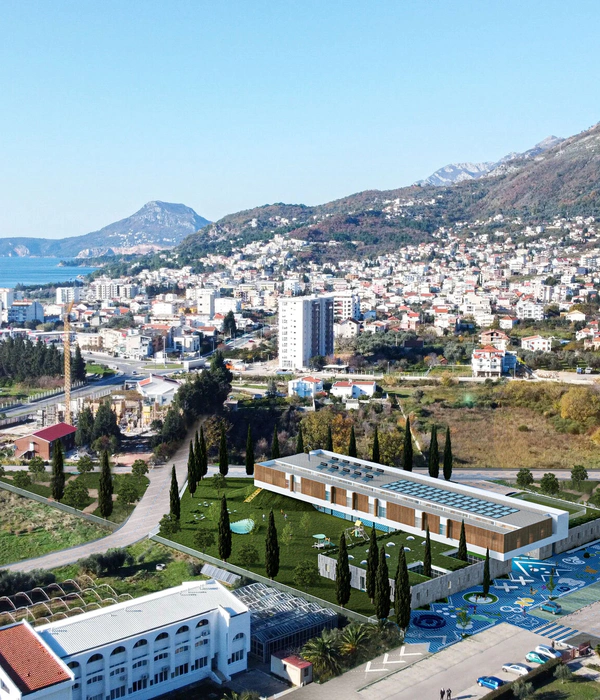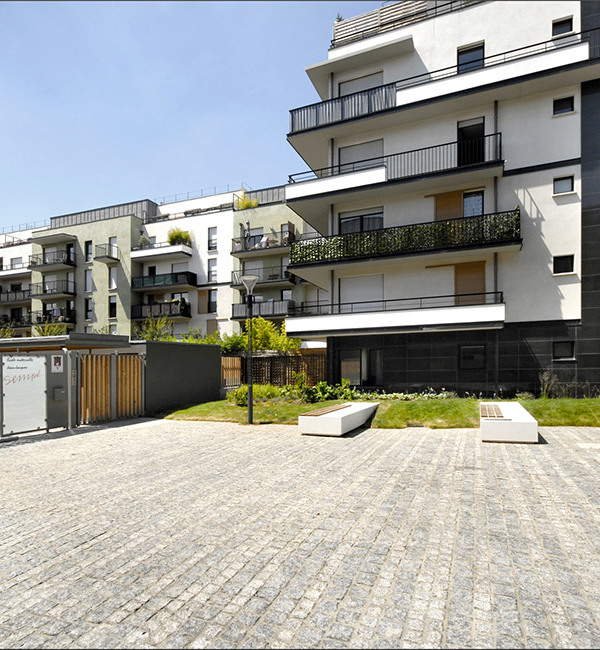Architects:C.F. Møller
Area:32800m²
Year:2021
Photographs:Adam Mørk
Construction Team:CaSA
Engineering:Rambøll
Collaborators:Creator Projects
Artist:Daniel Buren
City:Horsens
Country:Denmark
Text description provided by the architects. VIA University College Campus Horsens is an open and unifying shared learning and knowledge environment that is directly integrated with the city and landscape, creating connections and relationships between students, staff, businesses, and the city's citizens. The building is part of Campus Horsens, also designed by C.F. Møller Architects, and is centrally located alongside Horsens Railway Station. Overall, VIA University College Campus Horsens unites education, business, urban life, and art in a way that boosts synergies and cohesion.
The building complex consists of a bright, slender 16-storey tower and three atrium buildings, all of which are connected by a central inner common atrium space, which both unites all educational studies and serves as a new publicly accessible space for the city's citizens.
The tower, called Innovation House, houses VIA University College on the lower eight floors, while the upper eight floors are occupied by Construction Center Denmark, an innovation environment that unites start-ups and established companies. This dual occupation provides opportunities for exchange between students and companies. At 68 metres in height, the Innovation House is the tallest building in Horsens. The buildings' external geometry and material composition are carefully attuned to the location and the city, establishing new exterior urban spaces that integrate VIA University College with nearby city life.
VIA University College Horsens is built with a strong focus on creating open and inspiring learning environments and academic hubs that create synergies and interdisciplinary relationships between students, businesses, and citizens. Each atrium building represents its own professions and study programs. There are niches, atrium staircases, and hotspots along with balconies for living and learning, combined with open spaces and hubs for groups where teachers and students contribute to the use and activities of the space.
The study programs are grouped around academic hubs and shared environments such as the library, auditorium, and a publicly accessible canteen and café. The lower levels are designed to support activity-based learning and knowledge sharing and the upper levels provide spaces for quiet and contemplation. The interior of the building appears soft and rounded to support a vibrant and friendly environment, with unique visual connections across the atrium buildings and out to the city, as well as for the public to look in.
The building is characterized by a simple design strategy, using a selection of tactile materials such as brick in red and golden nuances, warm oak, textiles in a few selected warm colors, and striking bright and dynamic cut-outs in atriums with skylights that unite the interior of the buildings in a landscape that is both bright and vibrant. In general, the interior is created with soft corners and an organic living touch, which contrasts with the more sharply cut exterior of the buildings. Balustrades and other key elements of the interior, also designed by C.F. Møller Architects, are made of durable materials with a long lifespan.
Art integrated directly into the building was created by the renowned French artist Daniel Buren in collaboration with C.F. Møller Architects. The art creates unique experiences for students, businesses, and the city's citizens while making it easy for users to find their way around the building. The integrated art can be seen, for example, in the form of a large work in connection with the Innovation House, the auditorium, and in the atrium's glass ceiling, where colored glass creates a work that unites students, space, and light.
The buildings have been constructed and designed as compact buildings with a focus on sustainability in terms of energy optimization, minimization of building materials, low running costs, and a good indoor climate with optimized daylight conditions in which students and teachers feel comfortable. The compact design of the building with all functions under one roof results in short distances between the education programs, shorter service runs, and a smaller facade area, which reduces the need for heating and cooling. There are few structural walls and integrated diffuse ventilation, which makes the buildings flexible and robust for future adaptations.
The Horsens campus is a landmark for the city's new development and future focus on knowledge sharing and innovation.
Project gallery
Project location
Address:Bygholm, 8700 Horsens, Denmark
{{item.text_origin}}

