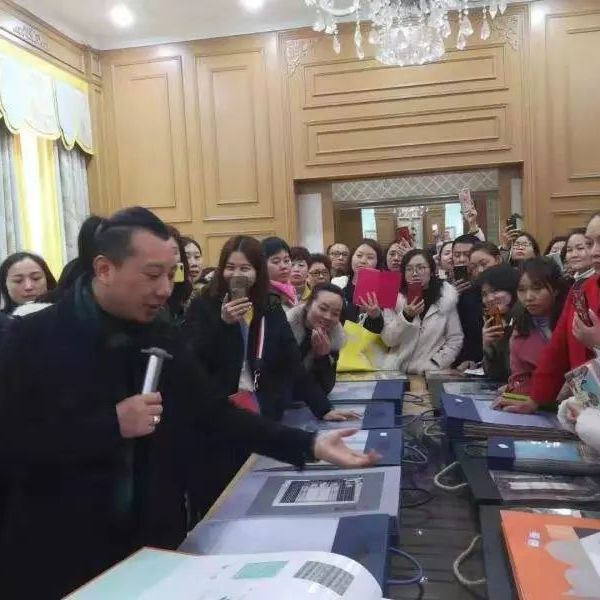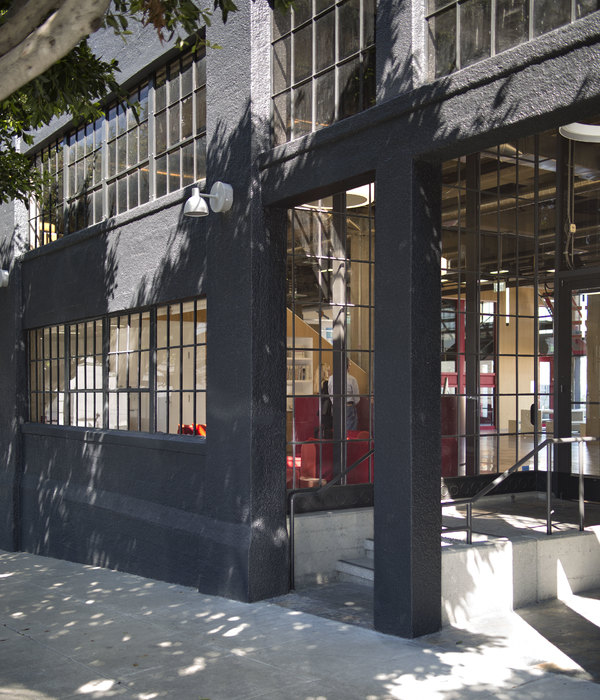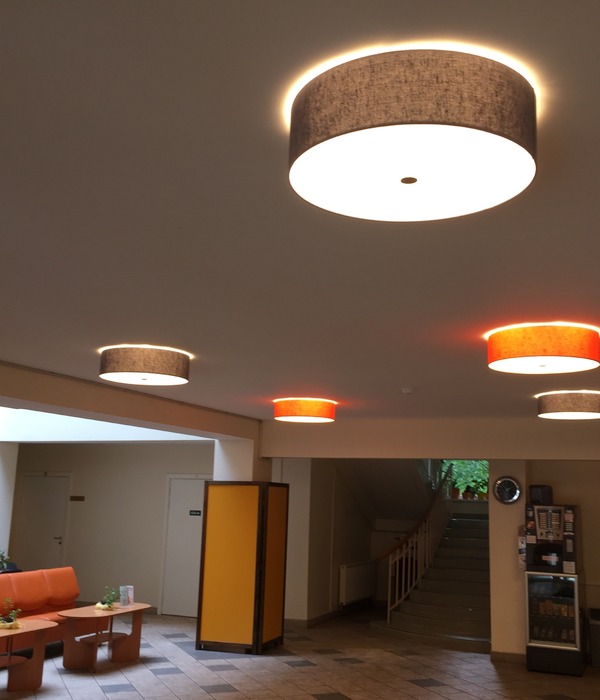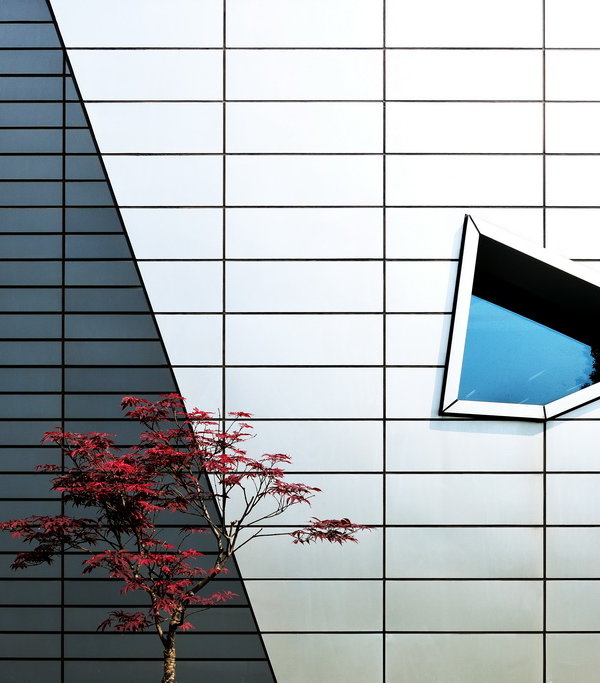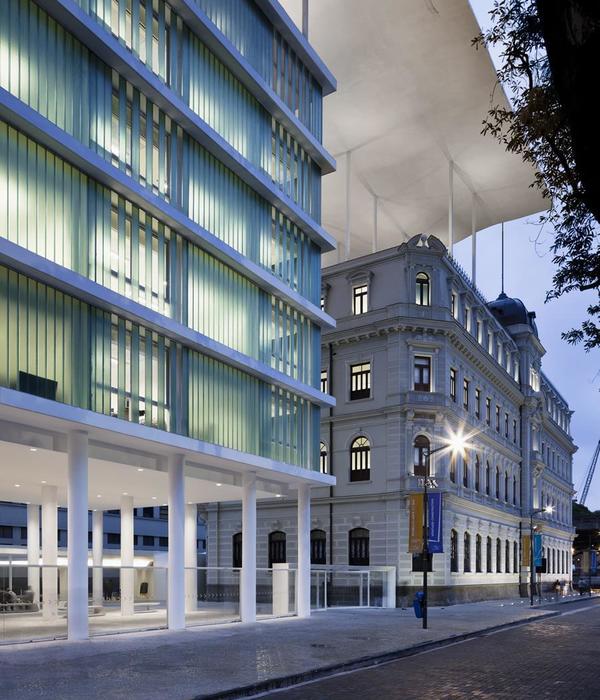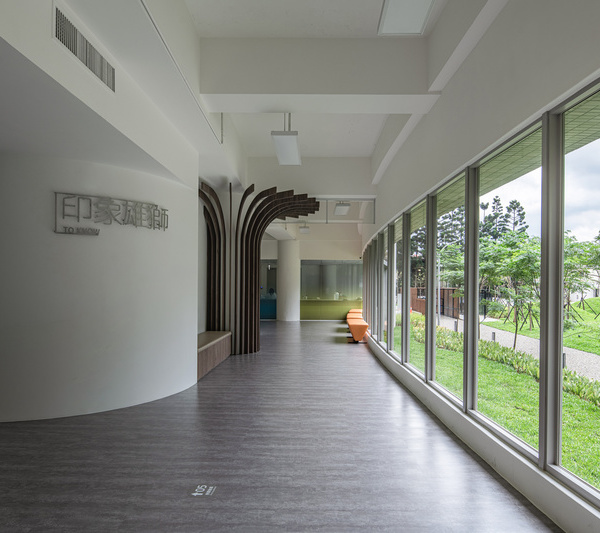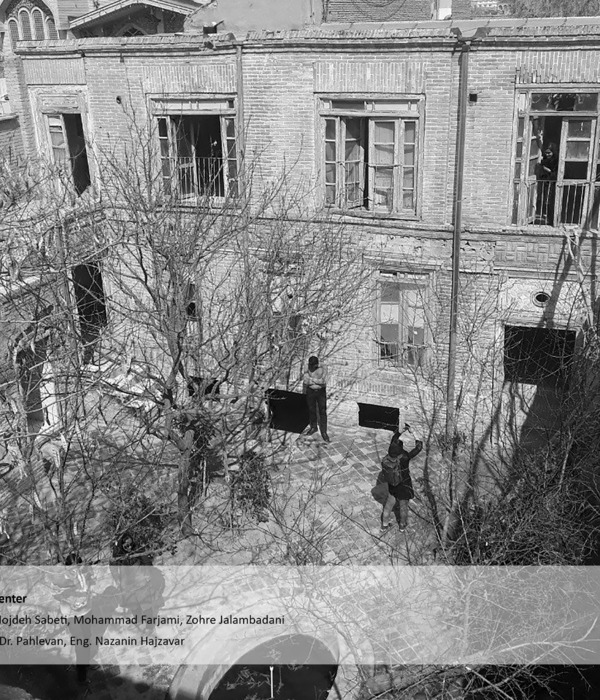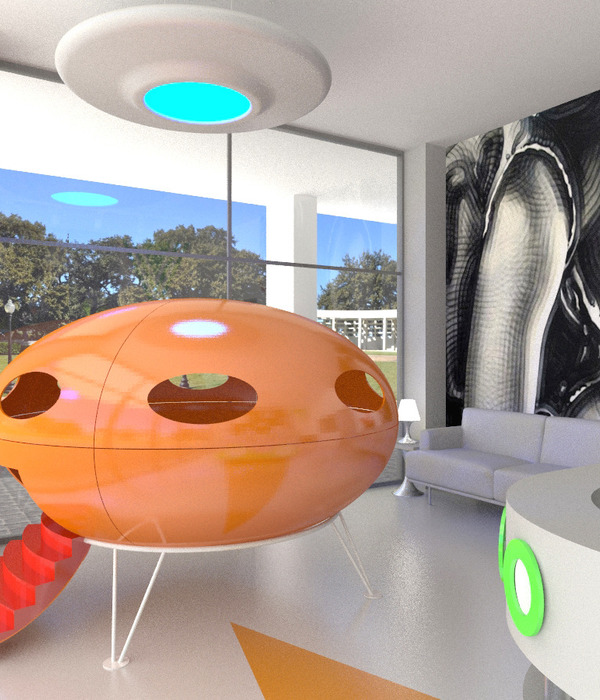本项目是MTA事务所为110名儿童设计的全新幼儿园,建筑坐落于Semily镇郊区Jizera河和Oleška河的交汇处,将原市政幼儿园和Waldorf幼儿园整合在一起。设计的核心目的是为以上两个独立运作的两班3至6岁幼儿园创造出集中的公共设施和厨房区域。
The new building designed for 110 children combines a classic municipal kindergarten and a Waldorf kindergarten in a single building located near the confluence of the Jizera and Oleška rivers on the outskirts of Semily town. The aim was to create a building with centralized facilities and a kitchen for two independent two-class kindergartens for children aged three to six.
▼项目概览,overall of the project © BoysPlayNice
该综合体由主楼(4间教室、厨房、服务设施)、自行车和公共废物存放处、工具与玩具的储藏空间,以及为两个幼儿园特别设计的室外凉亭组成。主体建筑的体量将花园区与停车区分开,两圆相交的平面布局在最大限度上减少了本项目建筑与周围临近建筑之间的视线遮挡。
The complex includes the main building (4 classrooms, kitchen, facilities), a shelter for storing bicycles and communal waste, a pavilion with tools and toys storage, and gazebos for the municipal and the Waldorf kindergarten. The mass of the main building separates the garden area from the parking area, and its curvature minimizes mutual shading with neighboring buildings.
▼由停车场看建筑,viewing the building from the parking lot © BoysPlayNice
▼由绿地看建筑,viewing the project from the garden © BoysPlayNice
从所有的生活区和卫生设施均可以直接进入露台,露台区域隐蔽在悬挑出来的屋檐之下,从而形成由室内到花园的自然。
From all the living areas and sanitary facilities, access is provided to the terrace, which is covered throughout by the roof overhang, thus forming a transition zone to the garden.
▼富有流动感的曲线形式,curved form with a sense of flow © BoysPlayNice
▼悬挑出来的屋檐,the overhanging eaves © BoysPlayNice
▼露台区域形成了室内外之间的自然过渡, the terrace area forms a natural transition between inside and outside © BoysPlayNice
一座美丽宽敞的花园为幼儿园提供了额外的活动空间,花园中设置了各种各样的游戏元素,由从地基挖掘出来的夯实土制成的圆形土丘将不同游戏区域自然地分隔开来,尽管两所幼儿园有着不同的空间氛围与教学理念,但这座花园却是两家幼儿园都会经常用到的共享户外空间。
The added value is a beautiful and spacious garden with various play elements, divided unobtrusively by a circular mound made of compacted earth from the foundation excavations, used by both kindergartens despite their different learning styles.
▼共享花园,shared garden © BoysPlayNice
▼丰富的游乐设施,plenty of rides in the garden © BoysPlayNice
教室和服务区域围绕圆形平面的核心 —— 中庭组织。这处中庭将空间分隔为不同区域,同时也能够作为交流中心和公共活动空间使用。从这里,工作人员能够清晰便捷地观察到幼儿园以及周边区域发生的情况,有助于保证儿童们的安全。
The classrooms and their service areas are arranged in a circular pattern around two gravity centers – atriums. The atriums separate the different parts of the layout, but also serve as a communication center and space for common activities. From the center, it is also easy to get an overview of what is happening in or around the kindergarten.
▼Waldorf幼儿园中庭,atrium of Kindergarten Waldorf © BoysPlayNice
▼Treperka幼儿园中庭,atrium of Kindergarten Treperka © BoysPlayNice
▼圆形天窗,circular skylight © BoysPlayNice
服务空间在设计中的到了清晰地表达,同时将儿童们的活动区域从平面中分隔出来。这种平面布局为服务空间创造出封闭与开放两种形式,并让两种空间形式能够流畅地相互转化。室内配色方案的设计基于奥斯特瓦尔德的色圈,将彩虹中的红、橙、黄、绿、蓝、靛/紫、紫/粉的鲜艳颜色引入到室内空间之中。
The primary role of the service boxes is to articulate the space and to differentiate the rooms intended for the children’s stay. This creates a dichotomy of enclosed service and open serviced spaces. The color scheme is based on Ostwald’s chromatic circle and the seven chosen colors refer to the rainbow (red, orange, yellow, green, blue, indigo/purple, violet/pink).
▼服务空间配色方案的设计基于奥斯特瓦尔德的色圈,the color scheme is based on Ostwald’s chromatic circle © BoysPlayNice
▼卫生间,toilets © BoysPlayNice
两所幼儿园虽然在布局上采取了相同的形式,但是它们在材料和颜色的选择却有着各自的特点。在Waldorf幼儿园内,地板、家具和墙壁均采用了温暖的木材,整个空间看起来像一个巨大的玩具;而Treperka幼儿园的房间则被放置在单独的彩色盒子之间,整体空间氛围显得更加活泼跳脱。
The layouts of the two kindergartens are identical, but their designs differ in the choice of materials and colors. In the Waldorf part, the floors, furniture and walls are made of wood (similar to the toys), while the rooms of the Treperka kindergarten are placed between individual colored boxes. Storage spaces and elements are designed as built-in furniture, with the safety of the children in mind, without any protrusions.
▼Waldorf幼儿园教室,classroom of Waldorf part © BoysPlayNice
▼活动教室可转换为午休空间, the activity classroom can be converted into a lunch break space © BoysPlayNice
▼Treperka幼儿园教室,classroom of Treperka part © BoysPlayNice
室内寻路系统由来自UMPRUM(布拉格艺术、建筑与设计学院)的学生设计,标识设计由幼儿园孩子们的涂鸦发展而来。
The wayfinding system was designed by UMPRUM (Academy of Arts, Architecture and Design in Prague) students and is based on the outline shapes of drawings made by the kindergarten children.
▼标识设计由幼儿园孩子们的涂鸦发展而来, VI design is based on the outline shapes of drawings made by the kindergarten children © BoysPlayNice
结构与技术 Construction and technology
本项目采用了条形地基与双向底板,垂直承重结构由钢筋混凝土整体柱和墙体组成,外围还设有钢柱作为补充。天花板采用了钢筋混凝土整体双向板,悬挑出来的部分形成了围绕在建筑周围的遮阳篷。从地板到天花板的玻璃幕墙为室内引入了充足的自然光线,此外,还设有两扇大天窗与41个采光管。建筑外墙则覆盖着HPL面板。
The building is founded on a strip footing with a two-way base slab. The vertical load-bearing construction consists of reinforced concrete monolithic columns and walls, which are supplemented by steel columns around the perimeter. The ceiling is designed as a reinforced concrete monolithic two-way slab, with a cantilevered awning along its perimeter. The lighting provided by the full-perimeter glazed façade is supplemented by 2 large skylights and 41 solar tubes. The external walls are clad with HPL façade panels.
▼立面夜景,night view of the entrance facade © BoysPlayNice
▼夜景,night view © BoysPlayNice
该建筑达到了被动式房屋标准,具有极高的可持续性。供暖由空气-水热泵和燃气冷凝锅炉(假设热泵覆盖率75%,冷凝锅炉覆盖率25%)提供。两个带有热回收系统的中央空气处理装置保证了室内良好的通风环境,同时遮阳卷帘减少了建筑在夏天对热量的吸收。此外,设计还通过天花板冷却和加热系统(TABS)实现了建筑内的热稳定,为使用者创造出舒适的体感环境。
The building meets the parameters of the passive house standard and sustainability. The heating is provided by an air-to-water heat pump and a gas condensing boiler (assumed coverage ratio of 75% heat pump, 25% condensing boiler). Controlled ventilation is provided by two central air handling units with heat recovery. Shading roller blinds reduce unwanted solar heat gains in summer. The building is thermally stabilised by a ceiling cooling and heating system (TABS).
▼立面,facade © BoysPlayNice
▼总平面图,site plan © MTA
▼平面图,ground floor plan © MTA
▼屋顶平面图,roof plan © MTA
▼立面图,elevations © MTA
▼剖面图,sections © MTA
{{item.text_origin}}


