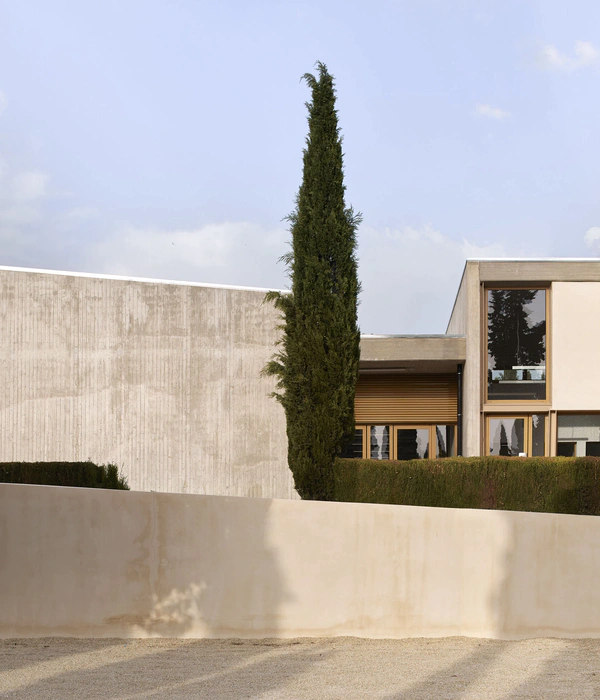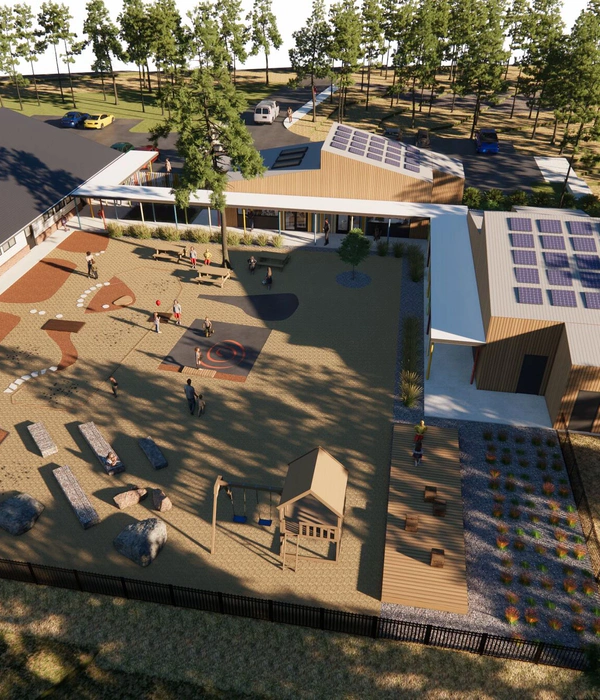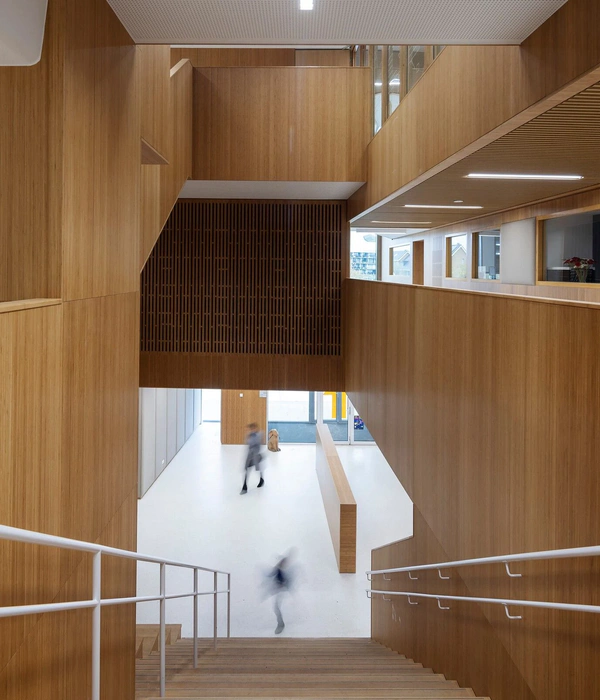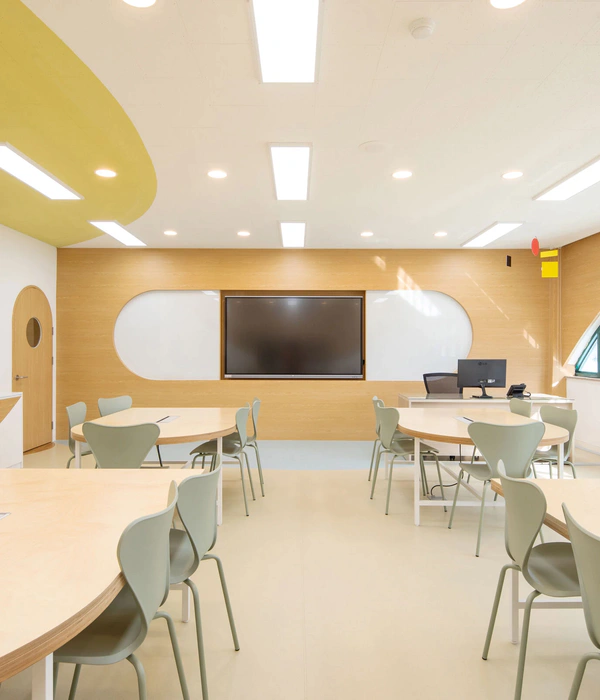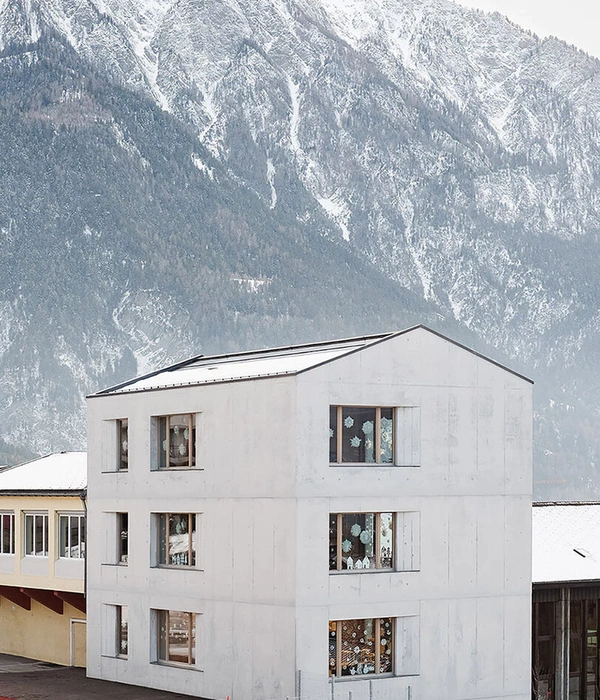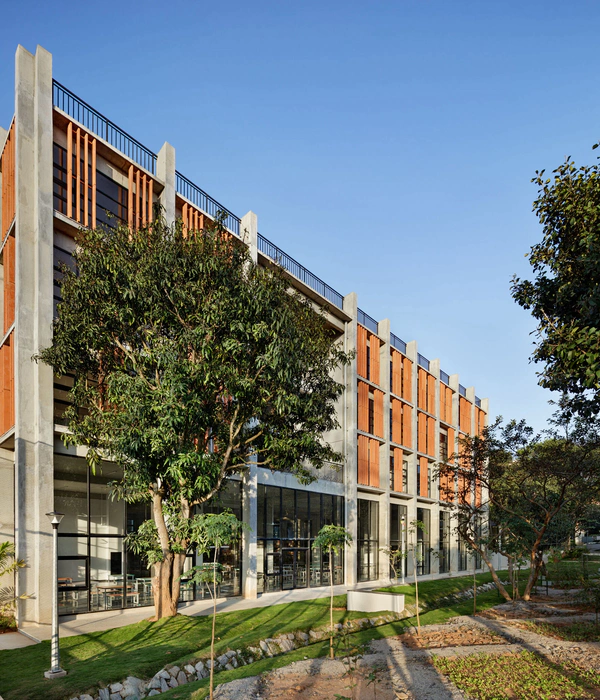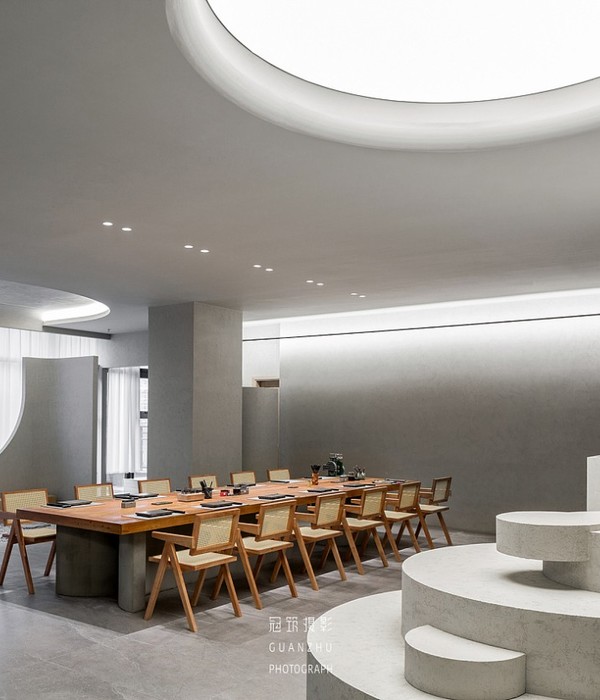▼首层平面图,ground floor plan © WE-S architect
▼从教室看向多功能厅,Looking from the classroom to the polyvalent hall © Stijn Bollaert
▼餐厅,Dining area © Stijn Bollaert
最终形成一个既紧凑又高效的幼儿园建筑,其形式丰富很有趣,设计者轻松地将其布置在有限的用地内。
The result is a compact and efficient building that, despite its playful form, is effortlessly arranged within the limited boundaries of the site.
▼区位,site plan © WE-S architect
▼总平面图,masterplan © WE-S architect
▼立面图,elevation © WE-S architect
▼A-A’剖面图,A-A’ section © WE-S architect
▼B-B’剖面图,B-B’ section © WE-S architect
▼C-C’剖面图,C-C’ section © WE-S architect
这些围绕中央的多功能厅组织,形成了一个非常紧凑的建筑,所有的教室都与多功能厅直接相连。餐厅也占据大厅的一部分(步骤3)。这座幼儿园被建造在用地的东侧,形状像一个九边形体量,入口处被设置在室外游戏区处(步骤4)。
The program of demands requires 4 identical nursery classes, as well as a multifunctional hall, a refectory, some storage facilities, a kitchen, a staff room and a nursery (STEP 1). We suggest combining the classes two by two, arranging them back to back. Each class has its own storage room with sanitary facilities (STEP 2).
▼项目概览,Overall view © Stijn Bollaert
▼建筑外观,Exterior view © Stijn Bollaert
▼立面近景,Close view © Stijn Bollaert
本项目计划打造四个相同级别的托儿所班级、一个多功能厅、一个餐厅、一些储藏设施、一个厨房和一个员工休息室(步骤1)。设计者的策略是将教室两两合并,且背靠背布置。每个班级都配备的独立的储藏室和卫生设施(步骤2)。
▼分析图,analysis © WE-S architect
The classes are organized around the central, polyvalent hall, thereby creating a particularly compact building with all classes having a direct link to the polyvalent hall. The refectory is an integral part of that hall (STEP 3). The building is situated on the east side of the site and is shaped like a nine cornered volume opening to the entrance (STEP 4) by means of an outdoor playroom.
▼入口处,Entrance © Stijn Bollaert
▼多功能厅,The polyvalent hall © Stijn Bollaert
▼教室,Classroom © Stijn Bollaert
{{item.text_origin}}

