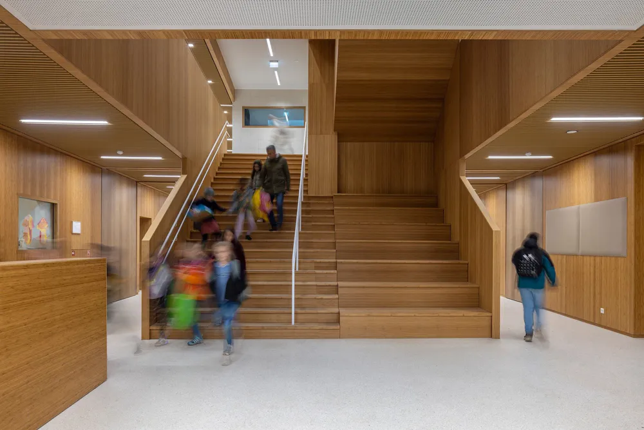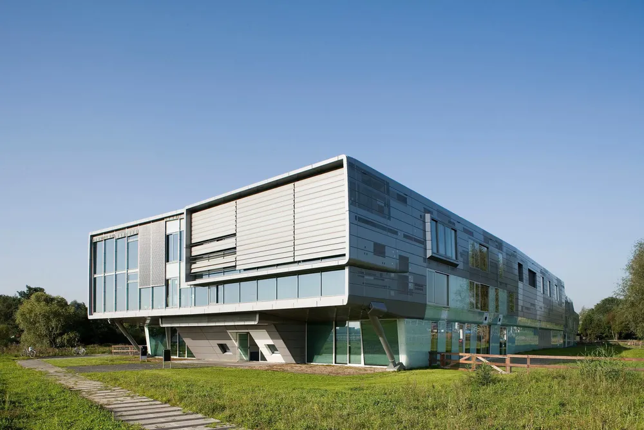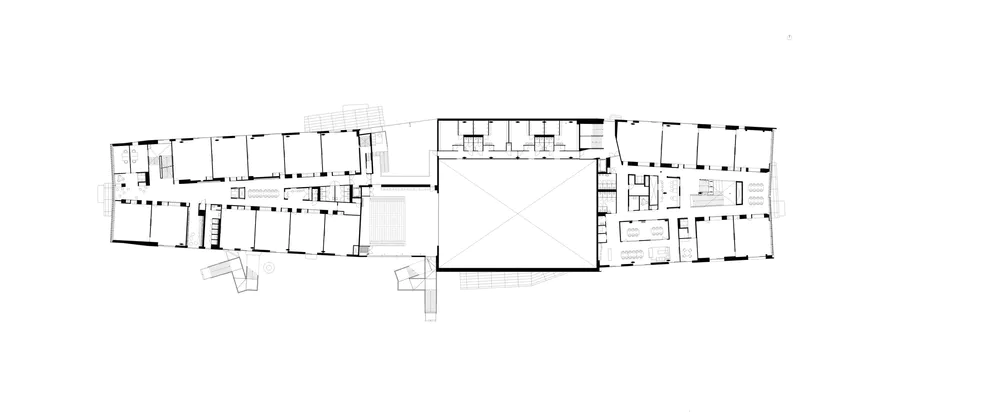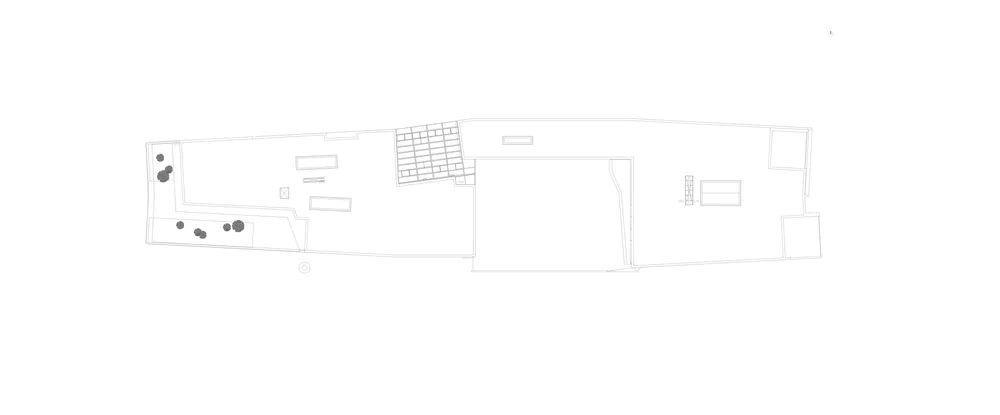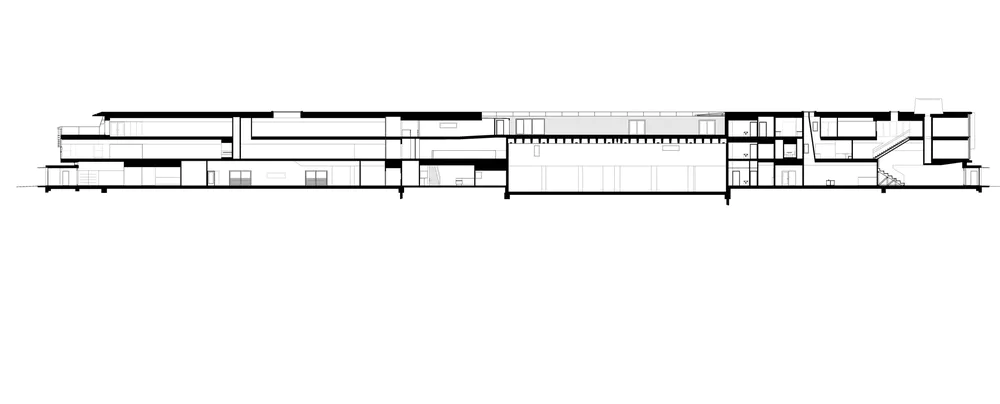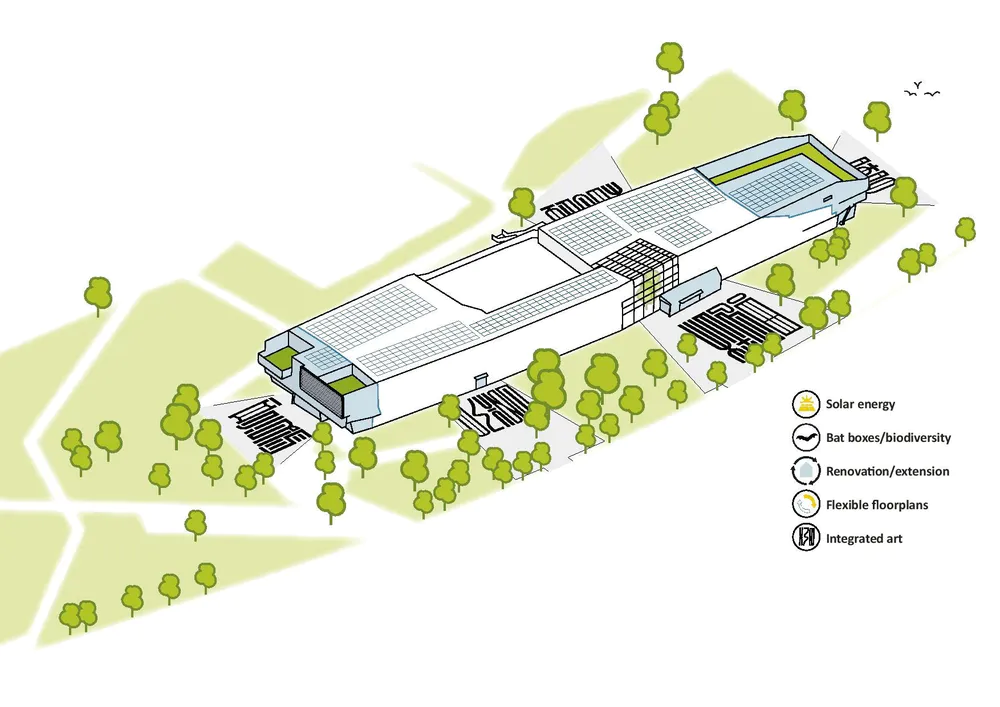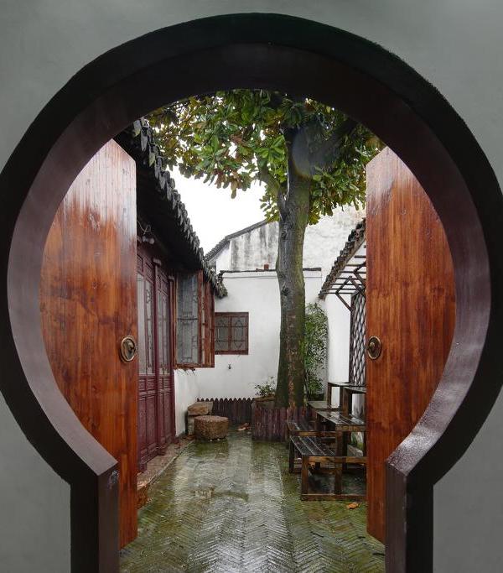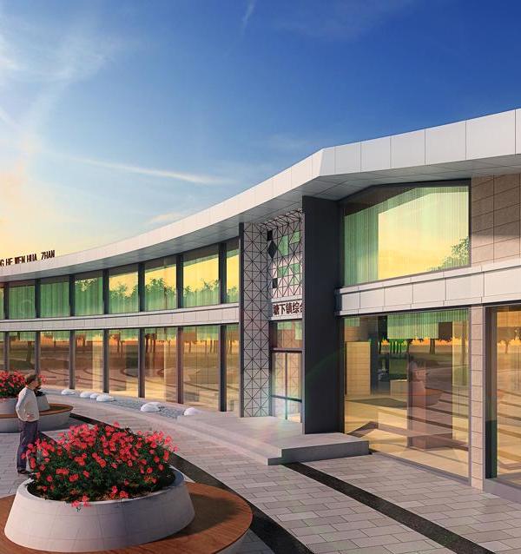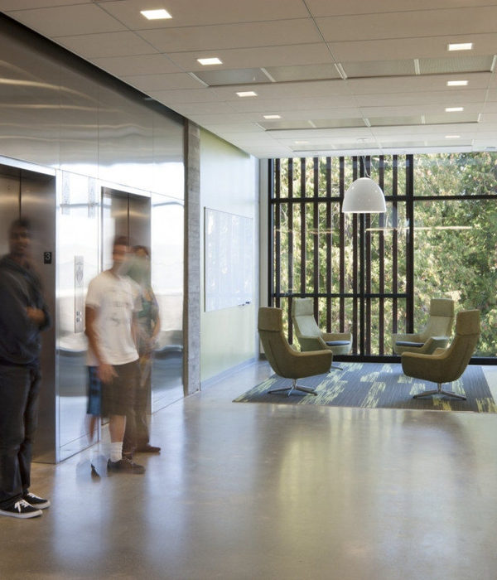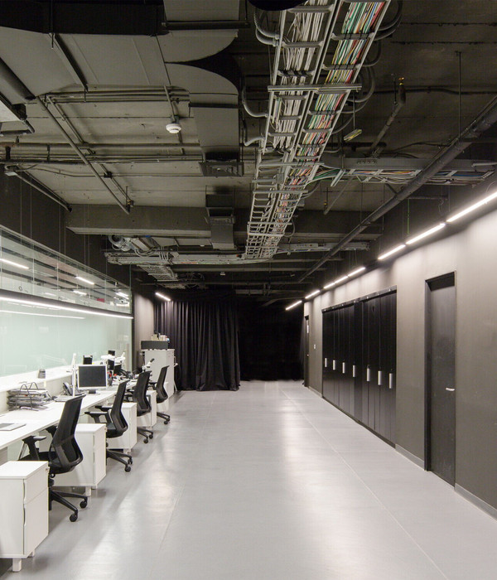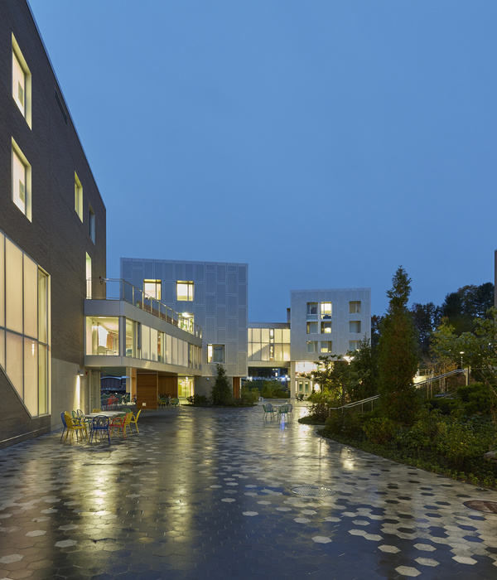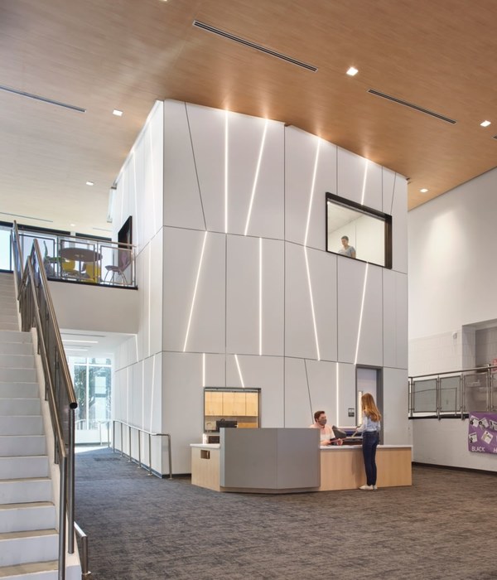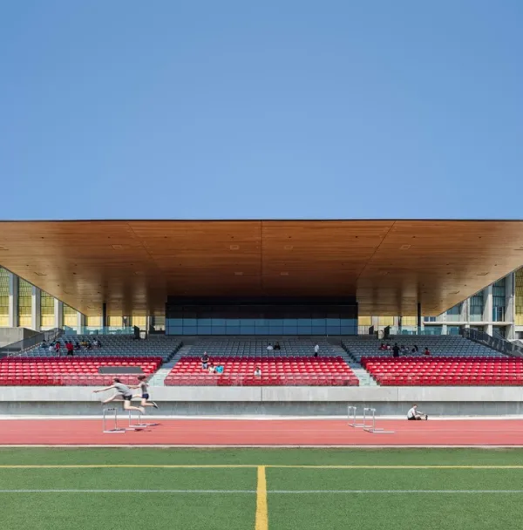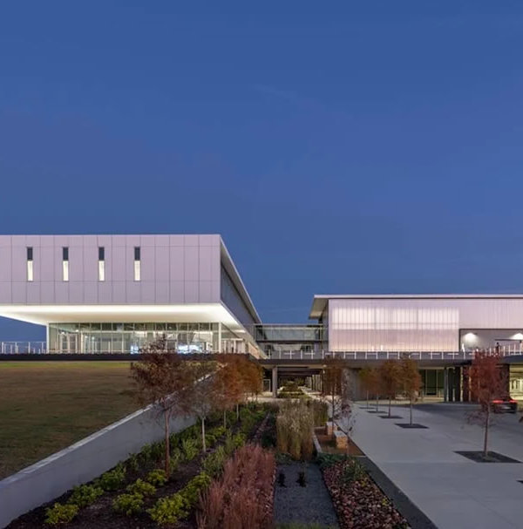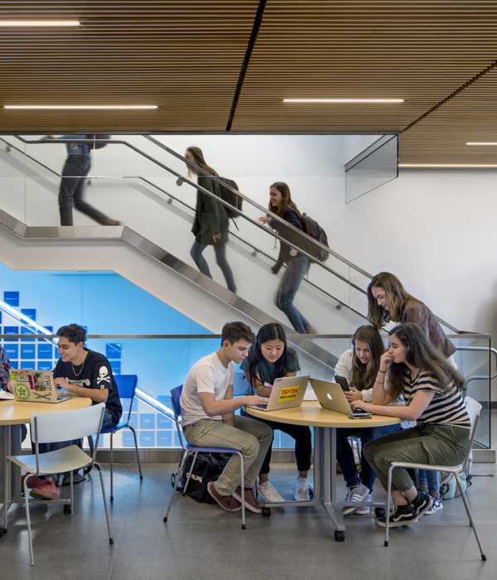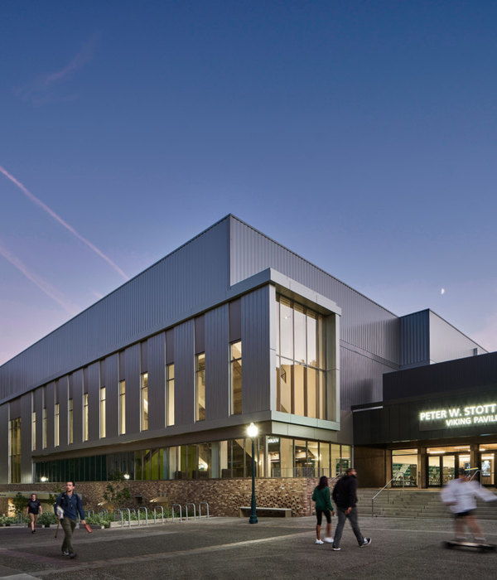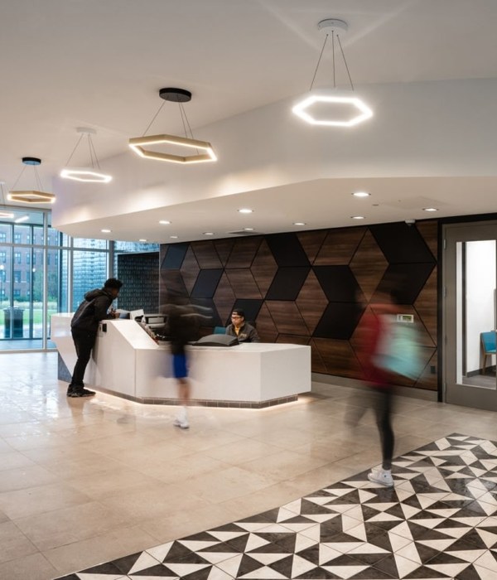Het Zand
Architect:VenhoevenCS architecture + urbanism
Location:Leidsche Rijn, Utrecht, Netherlands; | ;View Map
Project Year:2023
Category:Primary Schools
‘Het Zand’ presents a striking building in Leidsche Rijn, Utrecht. Centrally located in the neighbourhood, the accommodation hosts two primary schools, a day care centre, after-school care, a community centre, a theatre, and a gymnasium. To facilitate the growth of the two schools and innovations in educational vision, VenhoevenCS architecture+urbanism designed extensions and its interior. The result is a multifunctional, flexible, and attractive building that serves as a social anchor in the neighbourhood.
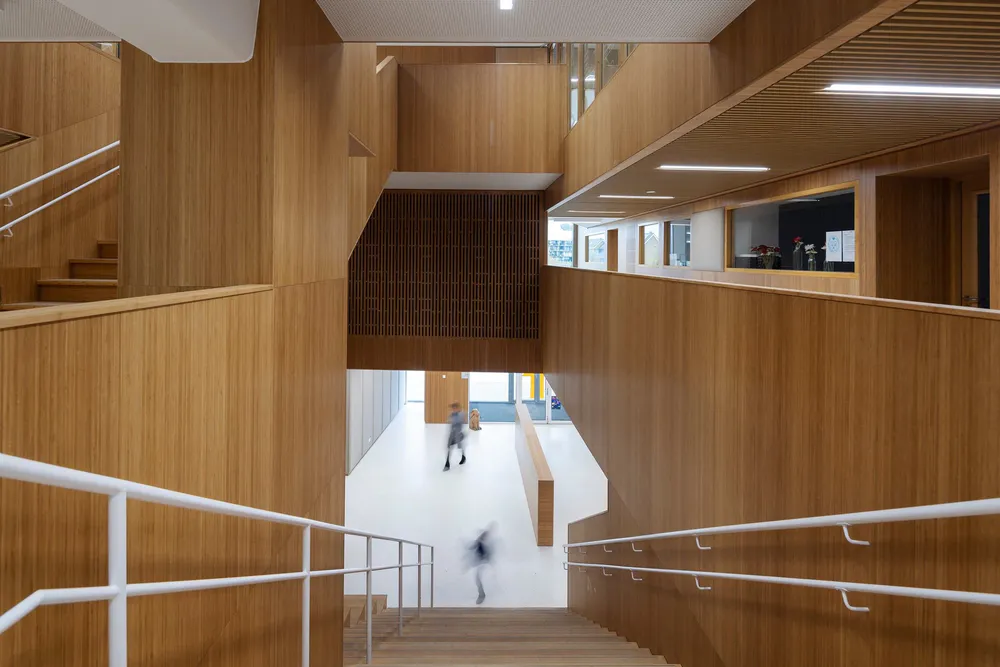
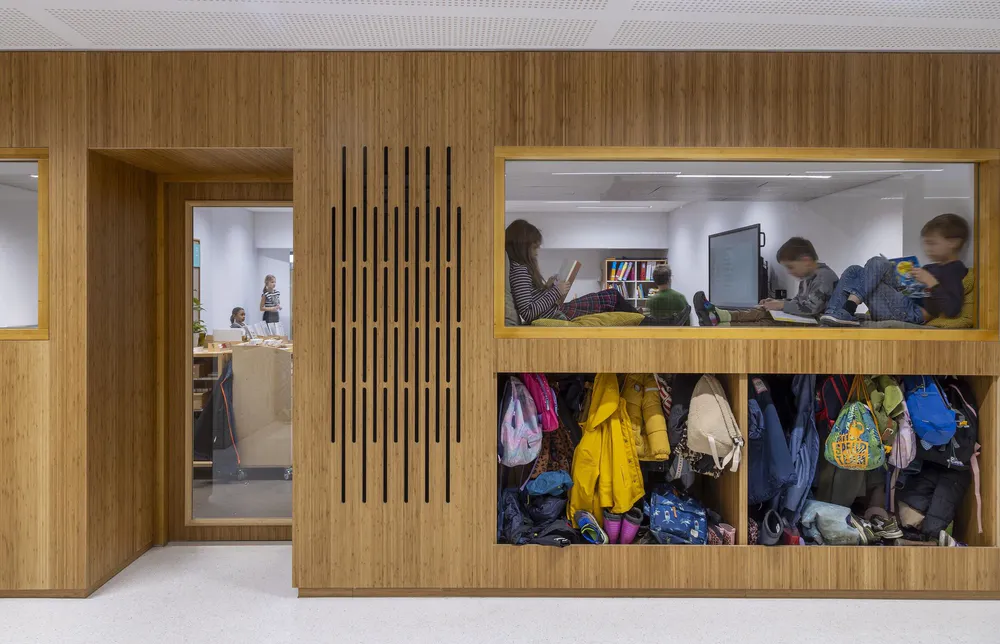
The architecture of the building, which in its form and materiality evokes the image of a spaceship, inspired the internal reorganization, the extensions, and the transformation of the interior design. First, the multi-purpose functions were arranged for collective use: the sports hall, the after-school care, the theatre hall, and the community centre. The community centre is located at the heart of the building, brings people together, and links all functions; on either side, the two schools occupy the building over three floors up to its extended ends. For the schools and the community spaces to function independently, the architects provided each with their own portal and lobby. Decorated courtyards lead up to the expressively designed entrances.
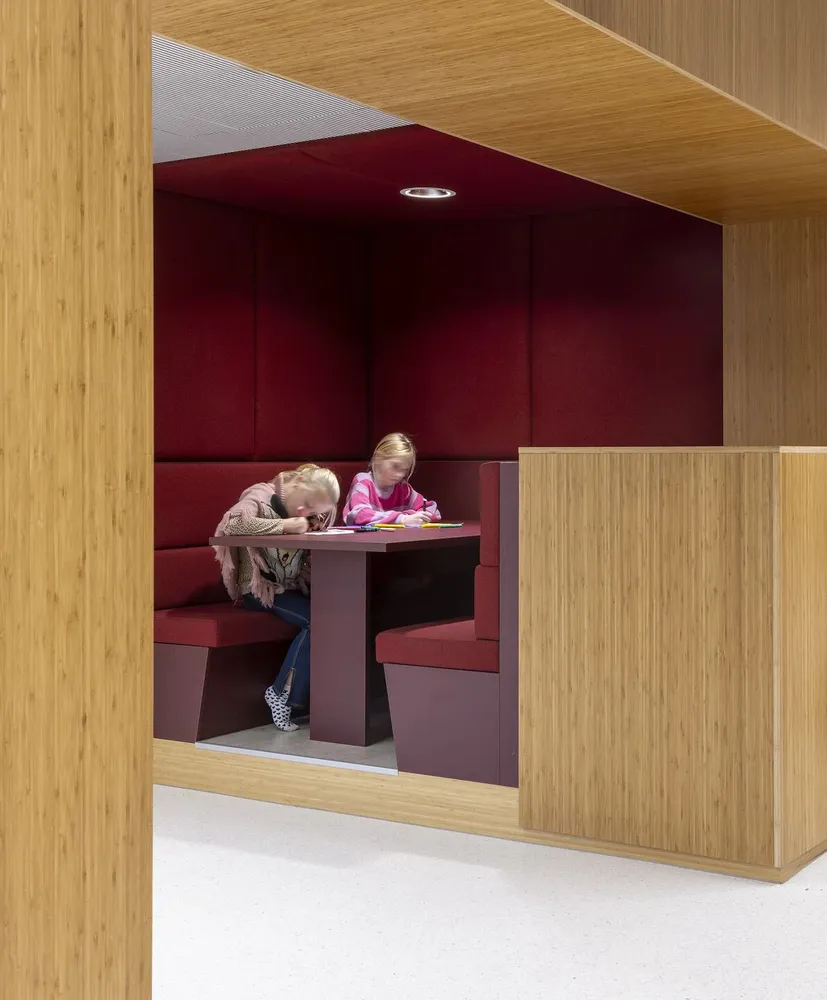
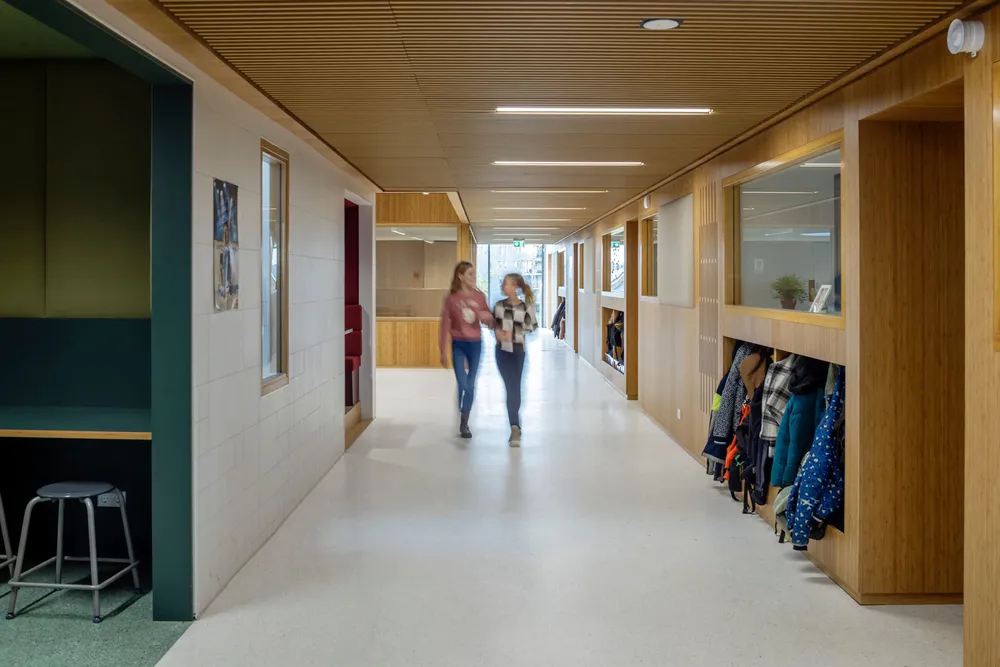
With the light and spacious interior of Het Zand, the designers of VenhoevenCS give expression to their vision on education. Together with the schools, they share the belief that learning is not limited to successive group activities in a single classroom. In close dialogue, the architects enriched the learning environment of classrooms with ‘learning squares’; connecting spaces, with places to use for concentration, play, and out-of-class activity. Wide corridors, alcoves and corners invite children to use them as they wish. For inter-group lessons and activities, the learning squares can be enlarged by opening the new flexible walls.
“We organized and designed inviting open, semi-open and enclosed spaces for a dynamic as well as clear learning landscape.” – Jos-Willem van Oorschot, architect partner VenhoevenCS
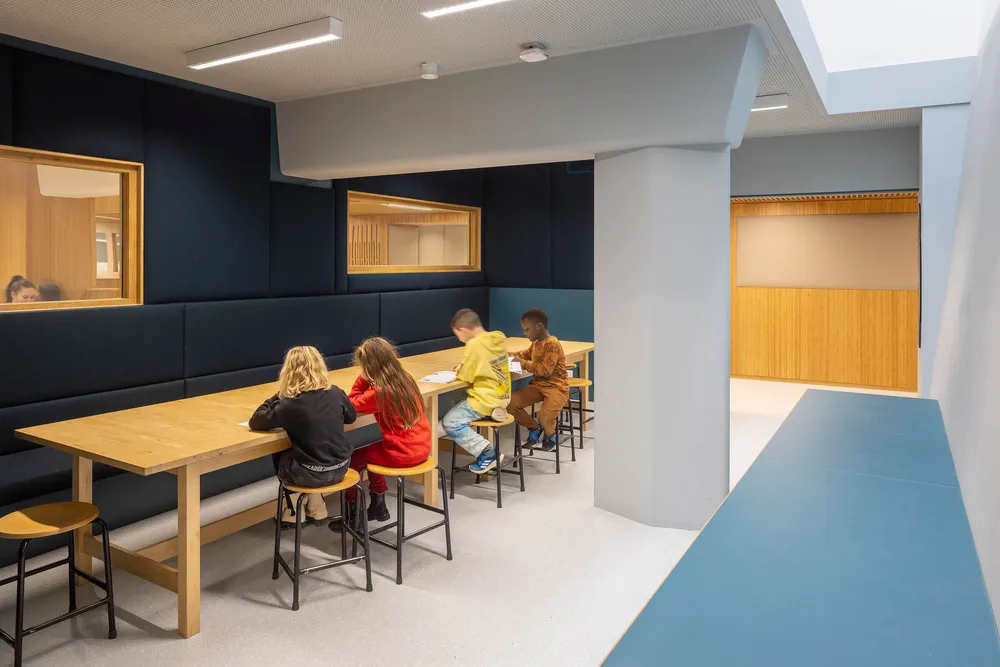
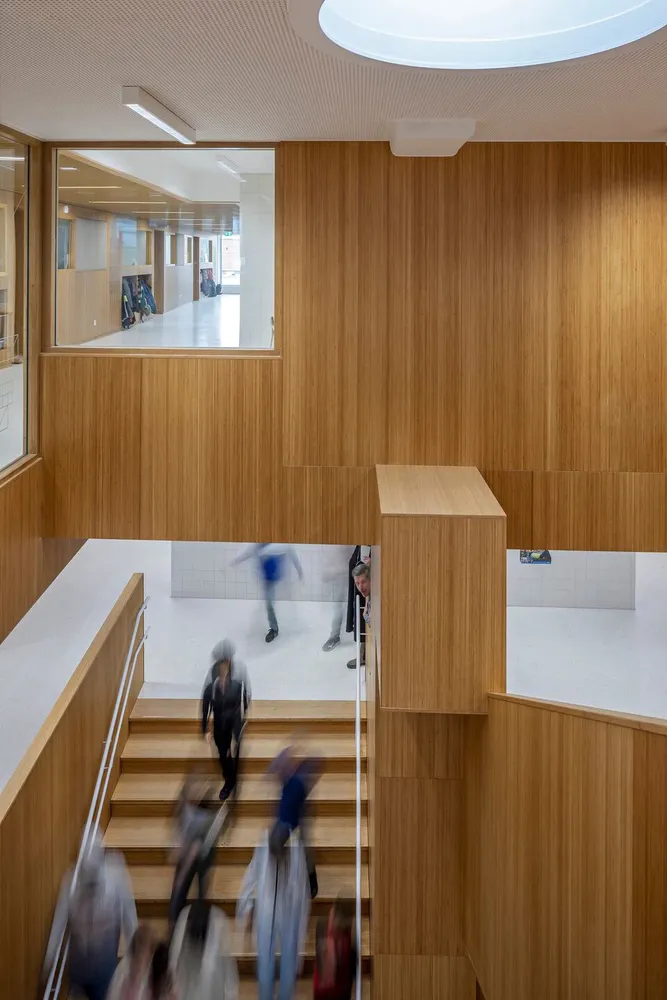
To create a robust, calm, and warm tailor-made interior, the architects used natural materials with a high-quality finish. Bamboo, a sustainable type of wood, predominates. The niches are clad with sound-absorbing lining in contrasting colours; vertical connections are accentuated with light tile patterns. Designing down to the finest detail, the studio even crafted layered wallcovering patterns for workspaces. Plenty of daylight and fresh air, energy-efficient installations and soundproofing will ensure a healthy indoor environment at Het Zand for decades to come. The flexible layout can accommodate future types of education, or even other functions, with ease.
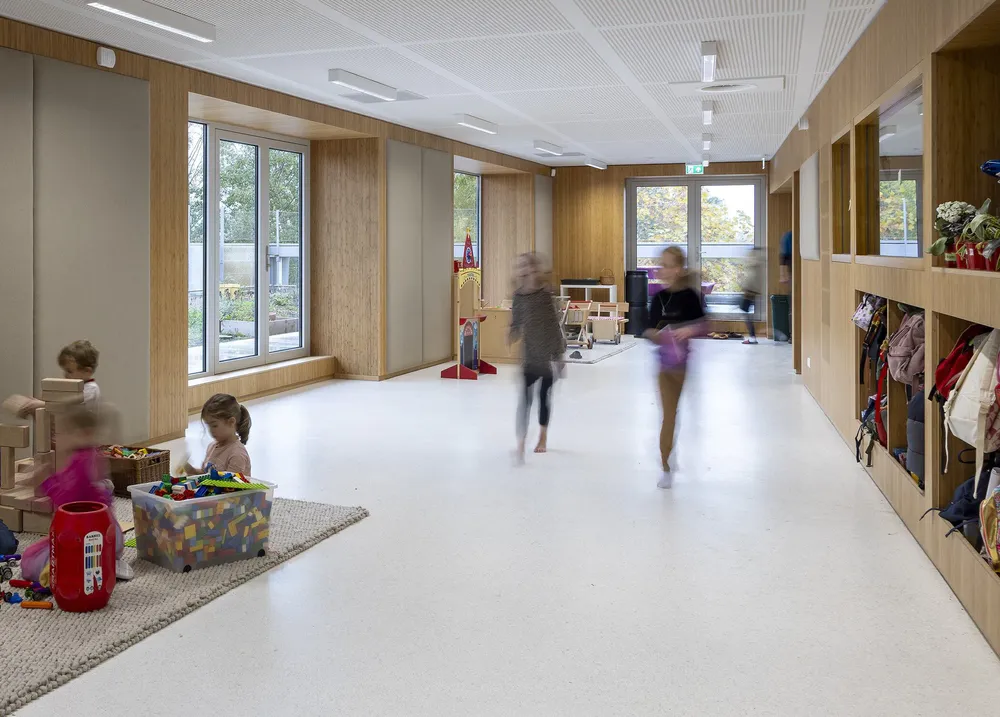
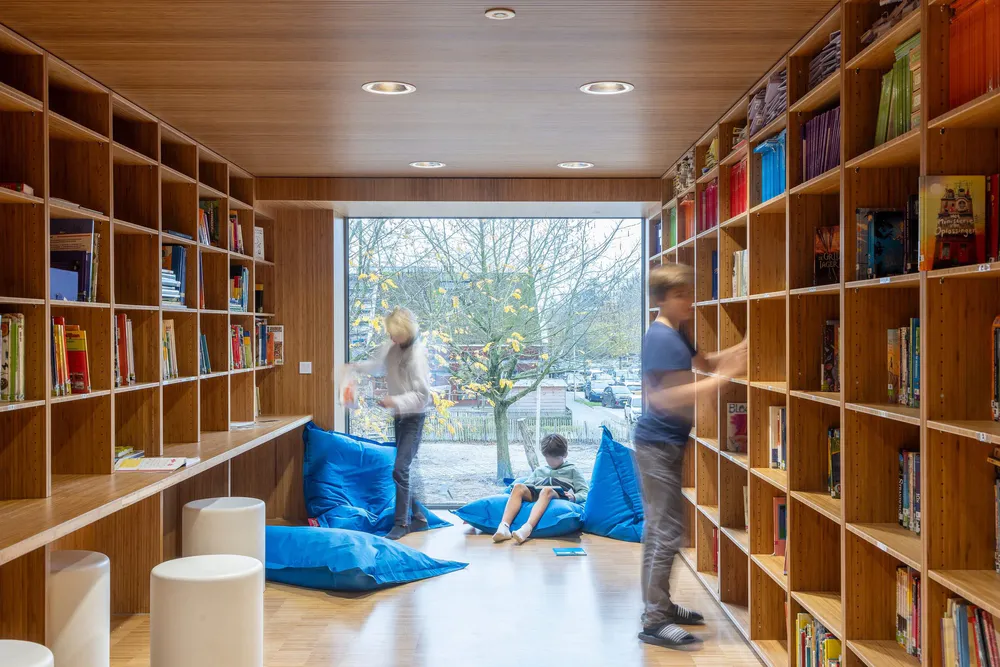
To encourage outdoors learn-and-play, the architects provided Het Zand with roof terraces for activities, learning and discovery. The children sow, grow and harvest in their own vegetable garden. The spacious chicken coop on the roof teaches taking care of animals; the eggs are sold to parents and to the neighbourhood. The bat’s nest boxes in the façade raise further awareness of living with nature. The squares around Het Zand have been designed by artist Guido de Boer in workshops with the school kids. In line with the association of a spaceship that has just landed, five giant fantasy words in two colours of brick have been set into the pavement in front of the entrances to greet visitors, also visible from above for possible extraterrestrial life. Artists Marjolijn Mandersloot and Hans van Wezel added six bronze animal figures with the same intention.
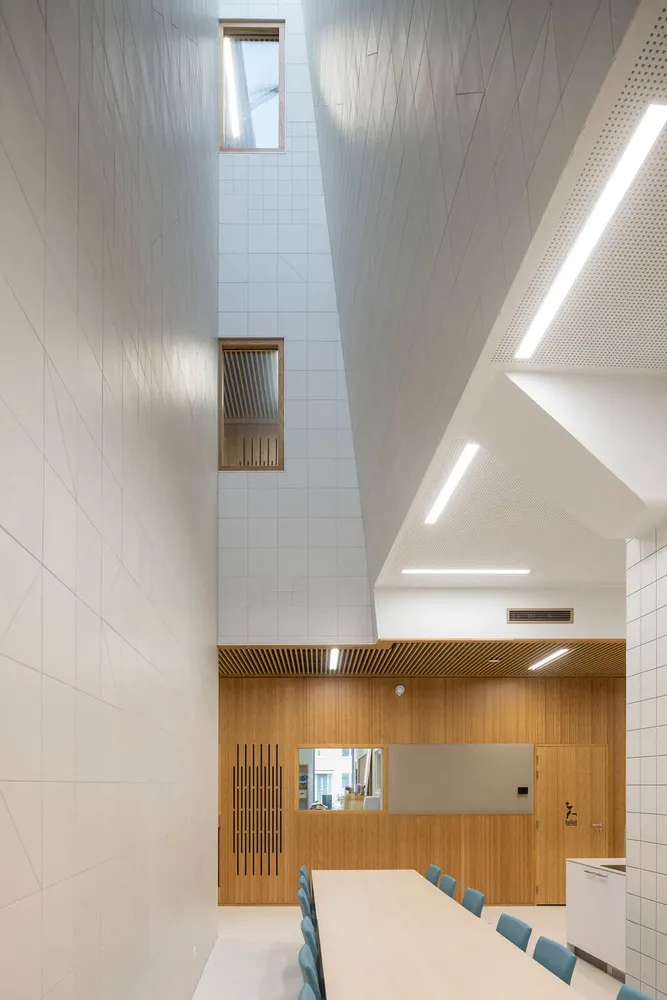
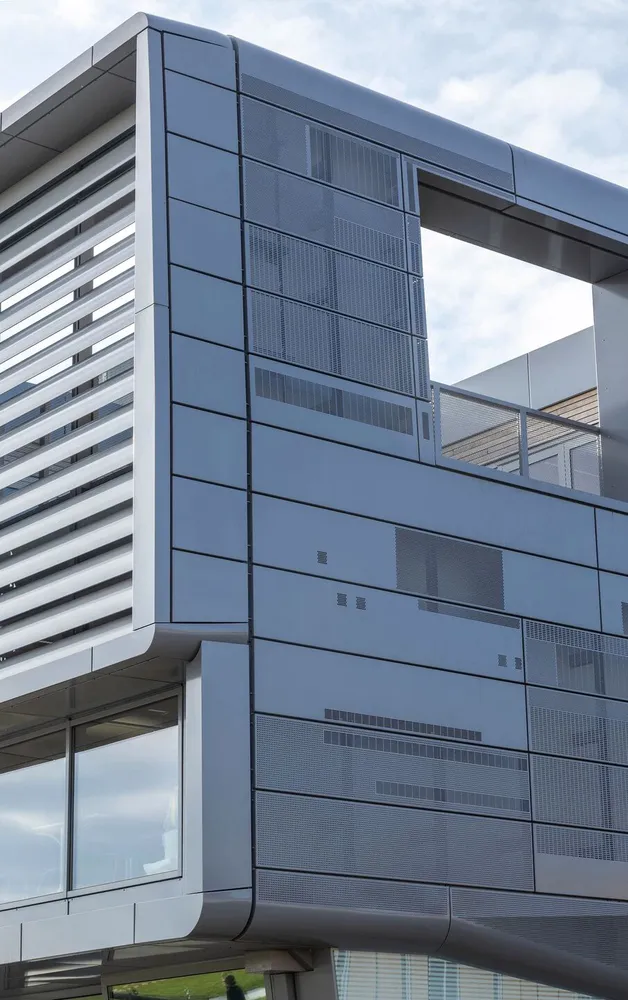
Client: Municipality of Utrecht
Architect: VenhoevenCS architecture+urbanism
Project architects: Ton Venhoeven, Jos-Willem van Oorschot, Arjen Zaal, Eliza Mante
Contractor: WAM&VanDuren
Structural engineer: Aronsohn raadgevende ingenieurs
MEP (installations): W4Y
Building physics: LBP
Photography: Luuk Kramer
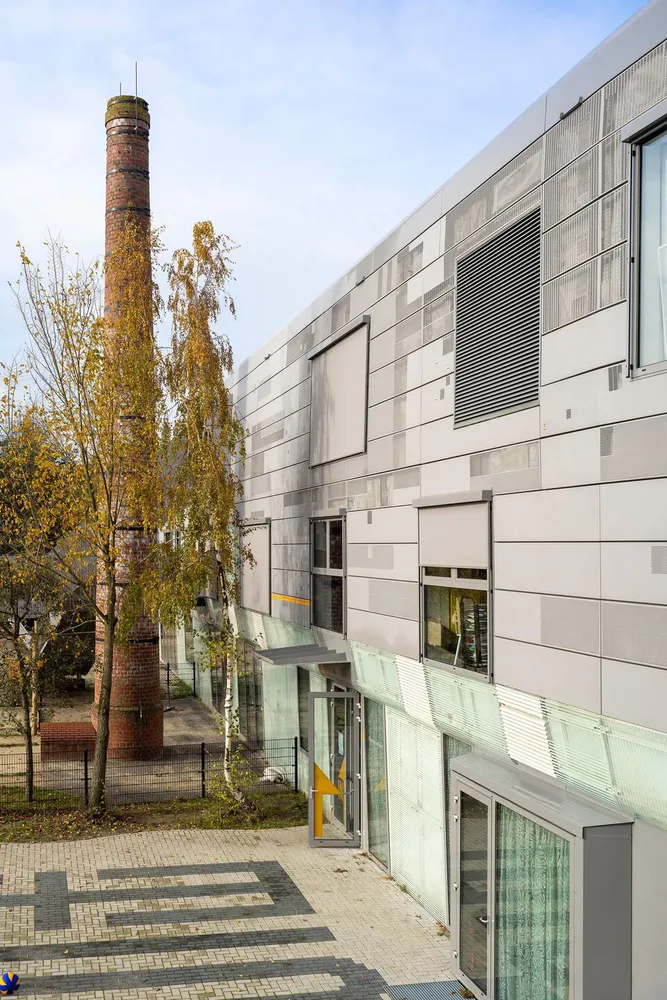
1. Furniture manufacturing: Gieskes Interieur BV
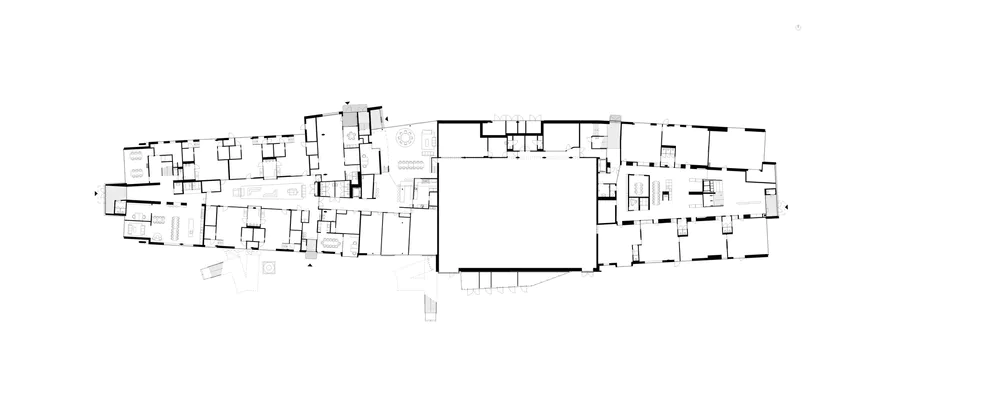

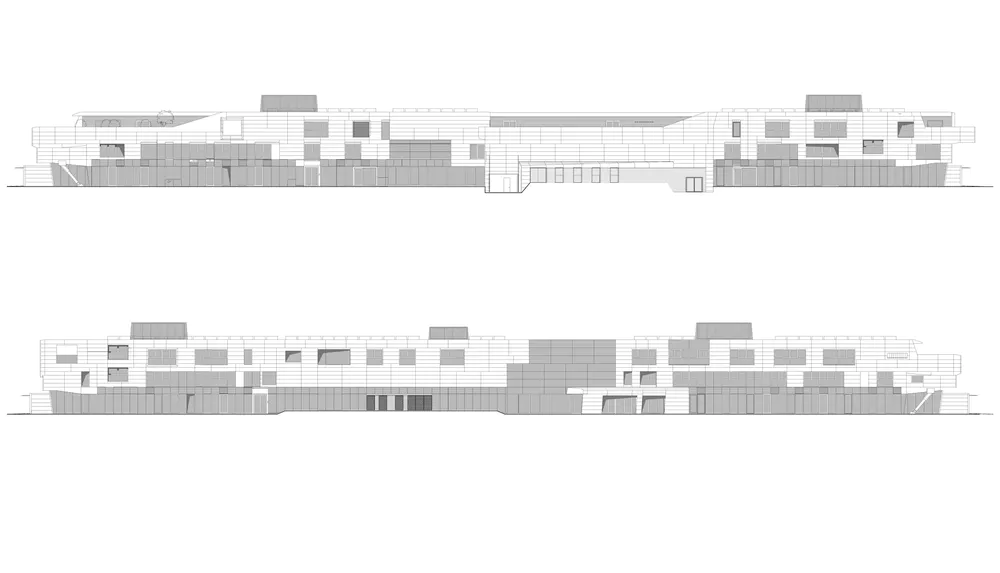
▼项目更多图片
