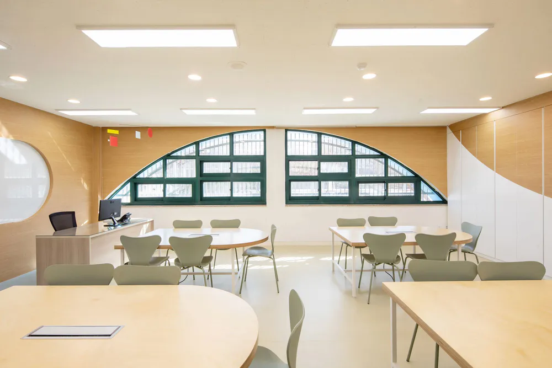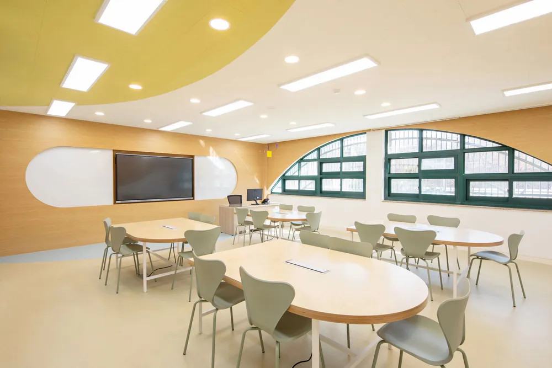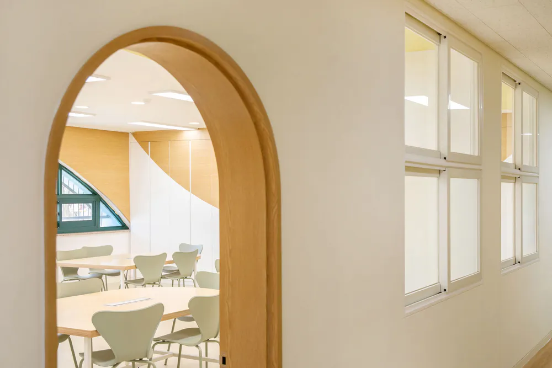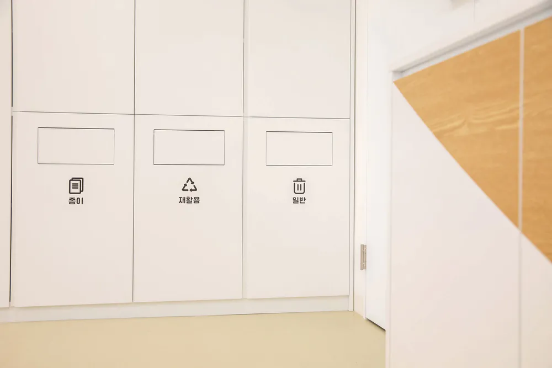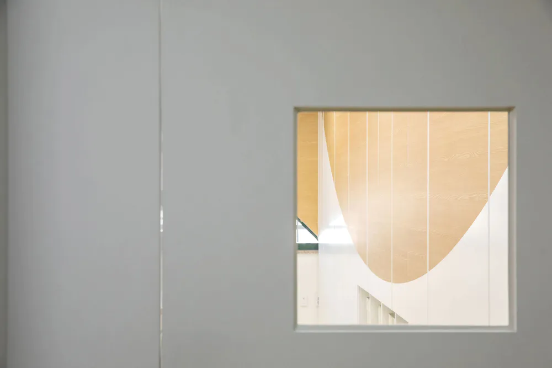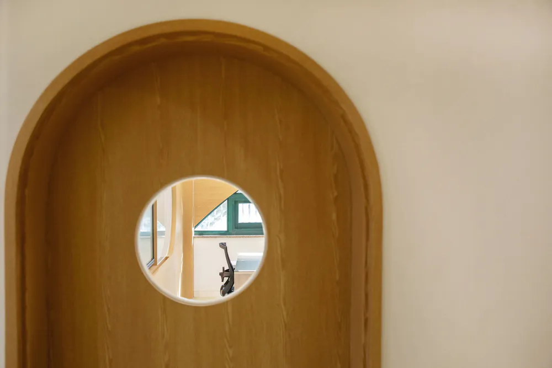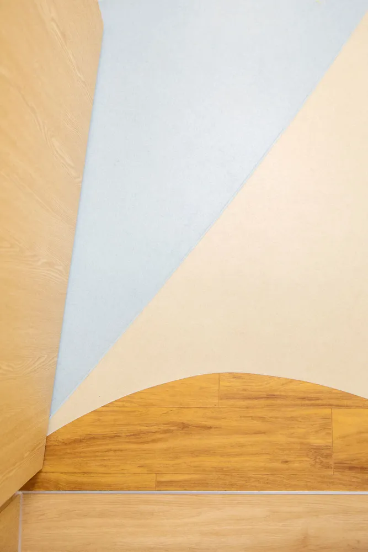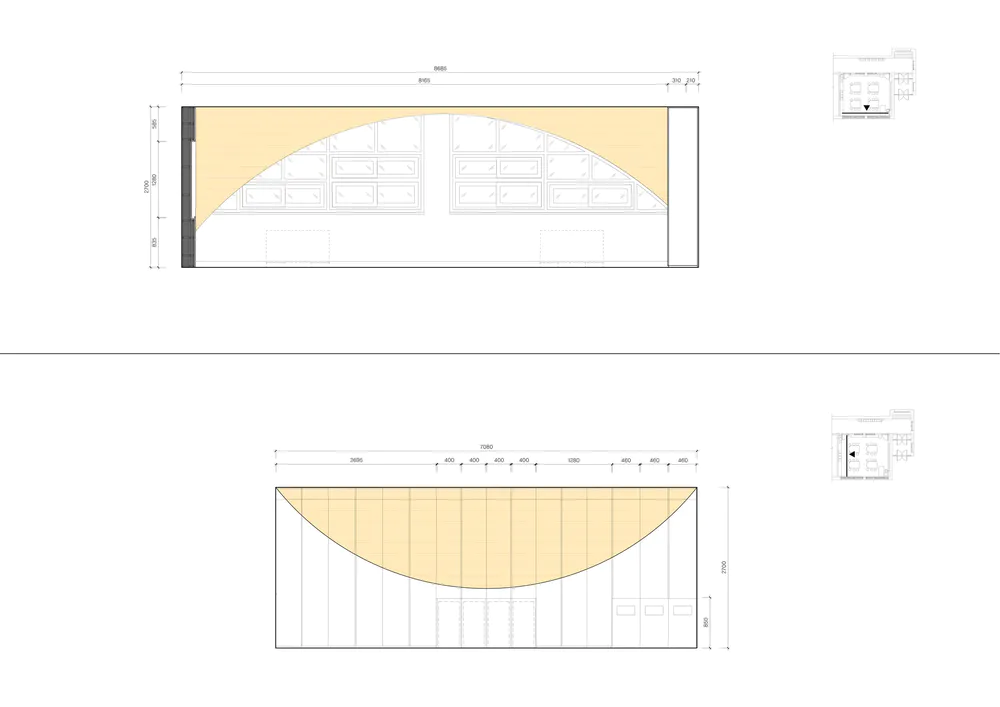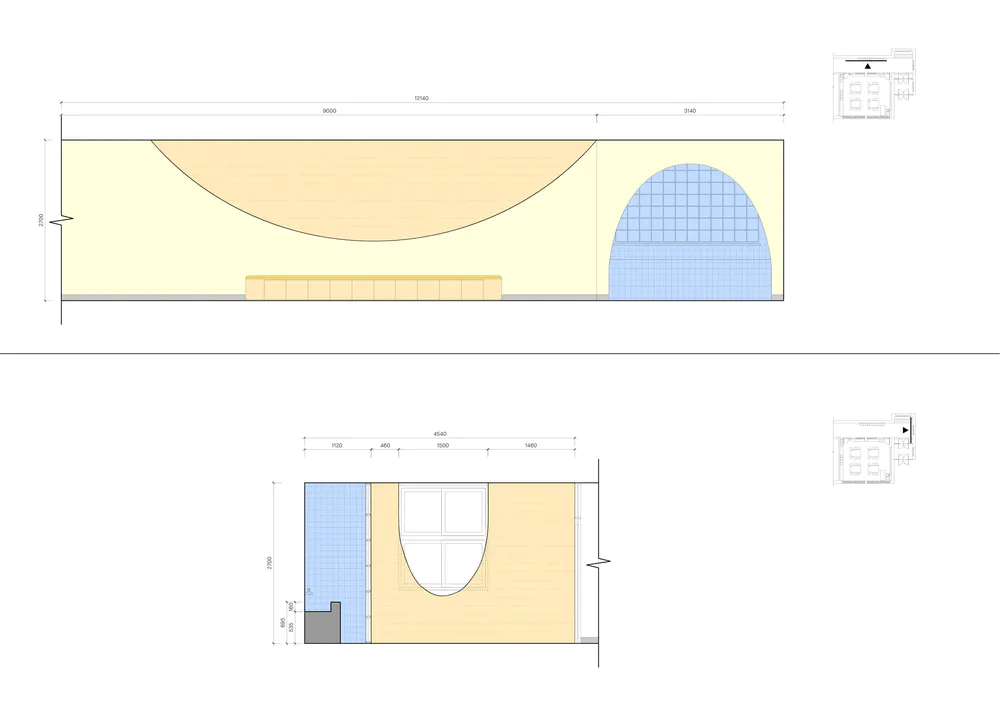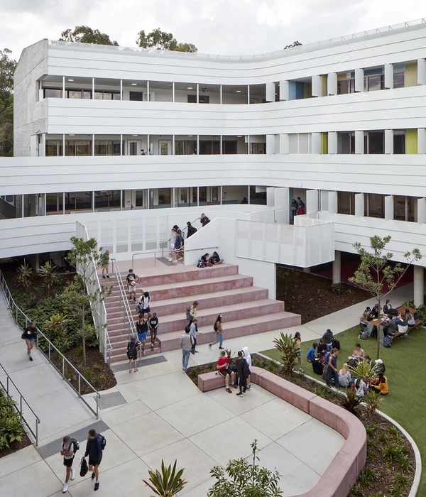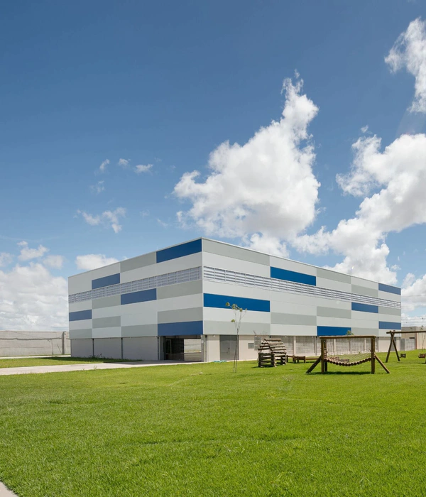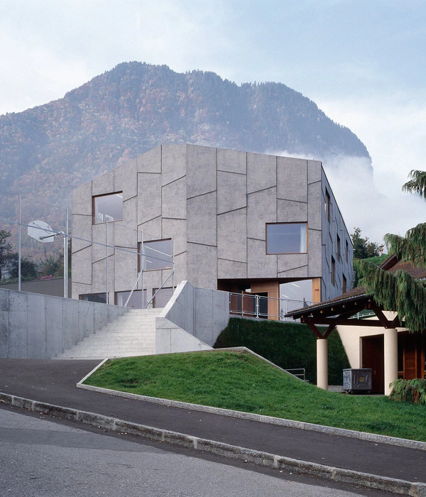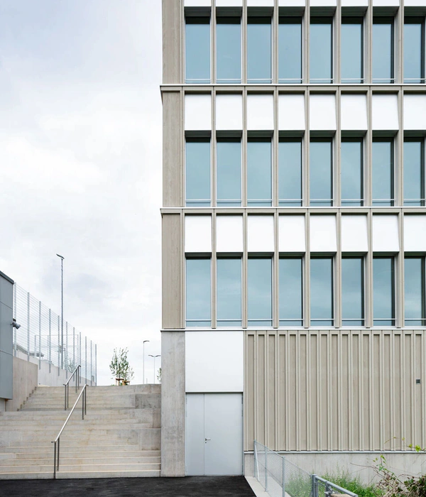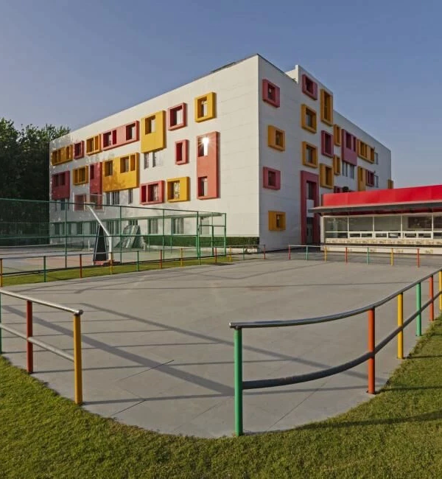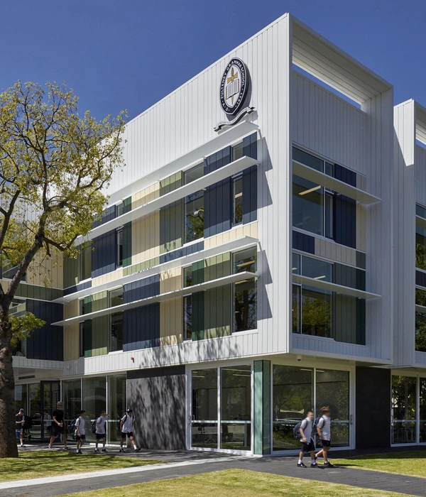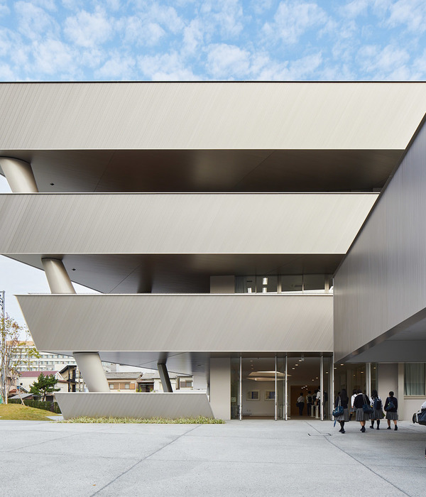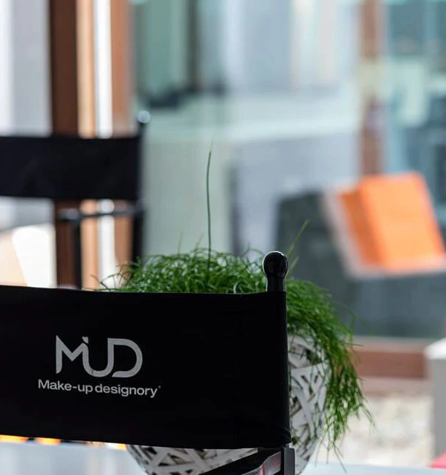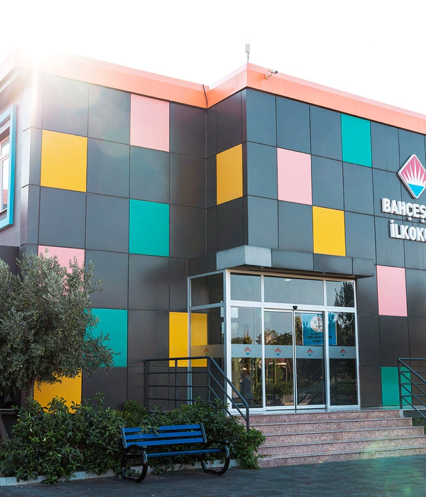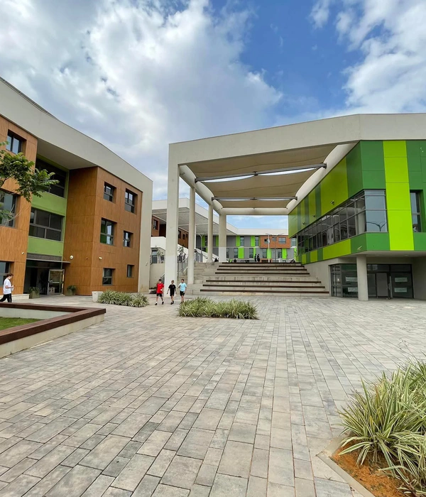The Hwigyeong Maker Space
Architect:G/O Architecture
Location:Dongdaemun-gu, Seoul, South Korea; | ;View Map
Project Year:2023
Category:Primary Schools
I create everything I imagine with my own hands. Makerspace
Makerspace refers to a space where you can freely create and create models using various materials or digital technology-based machines.In other words, it is a creative activity space using digital technology and tools. I think children who have learned how to organize and produce their own things through Makerspace will become great members of society in the future, revitalizing various social fields, if they grow up learning how to use their own unique ideas..
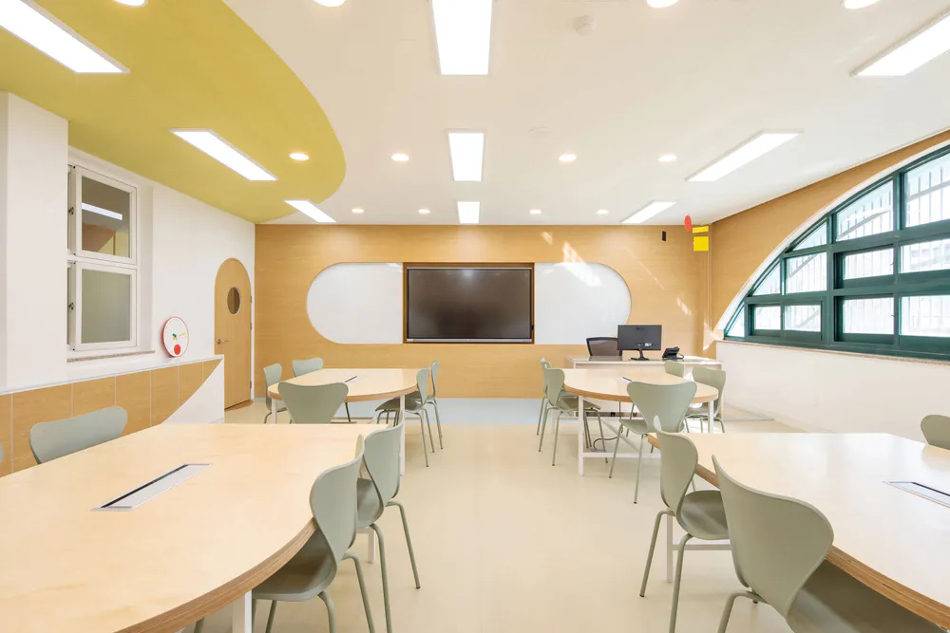
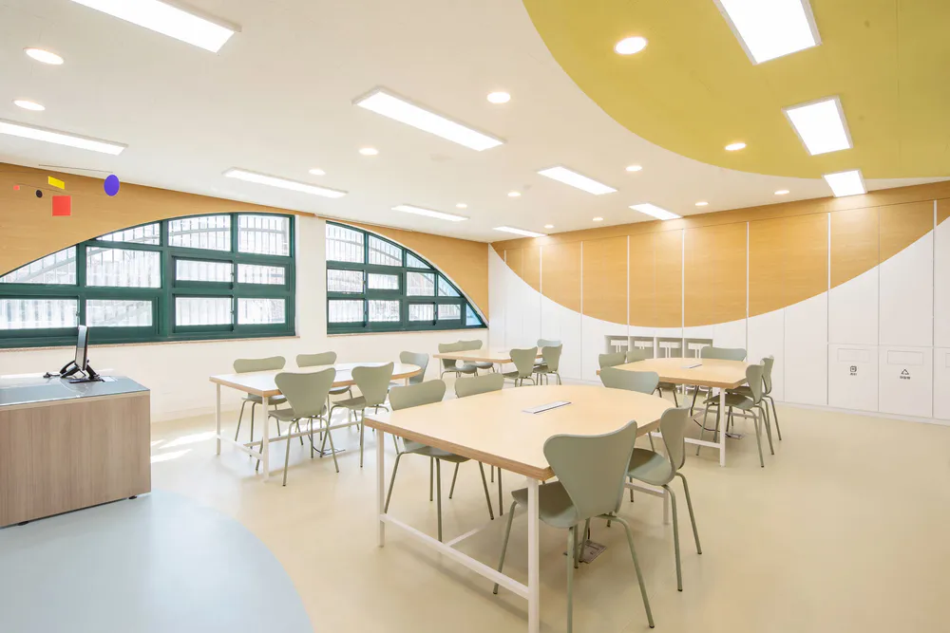
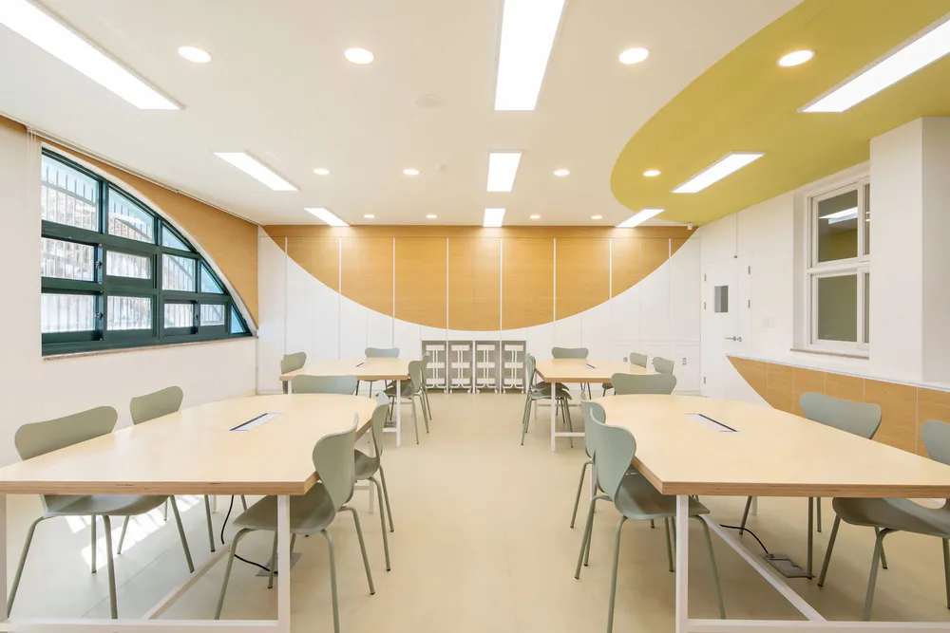
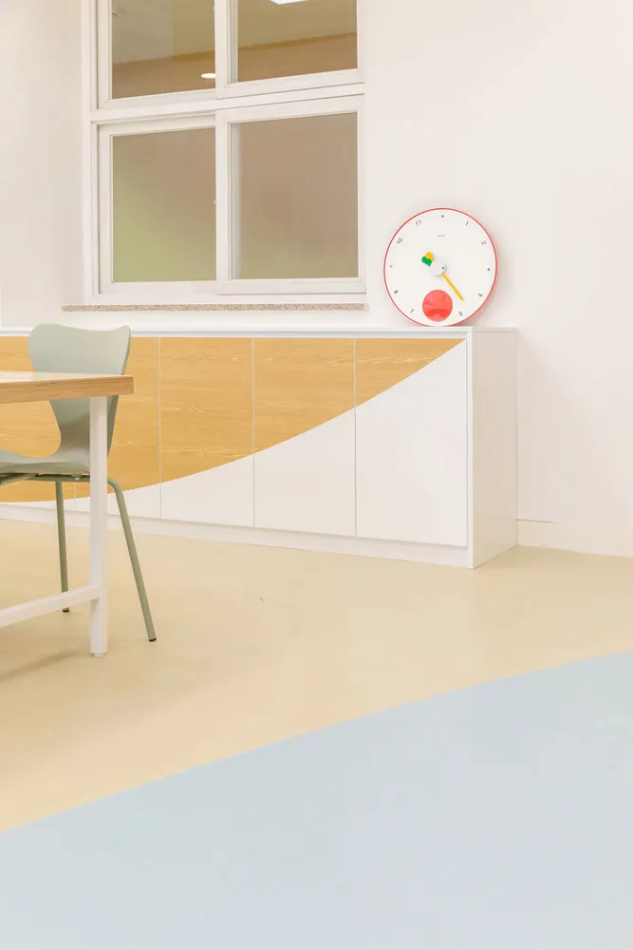
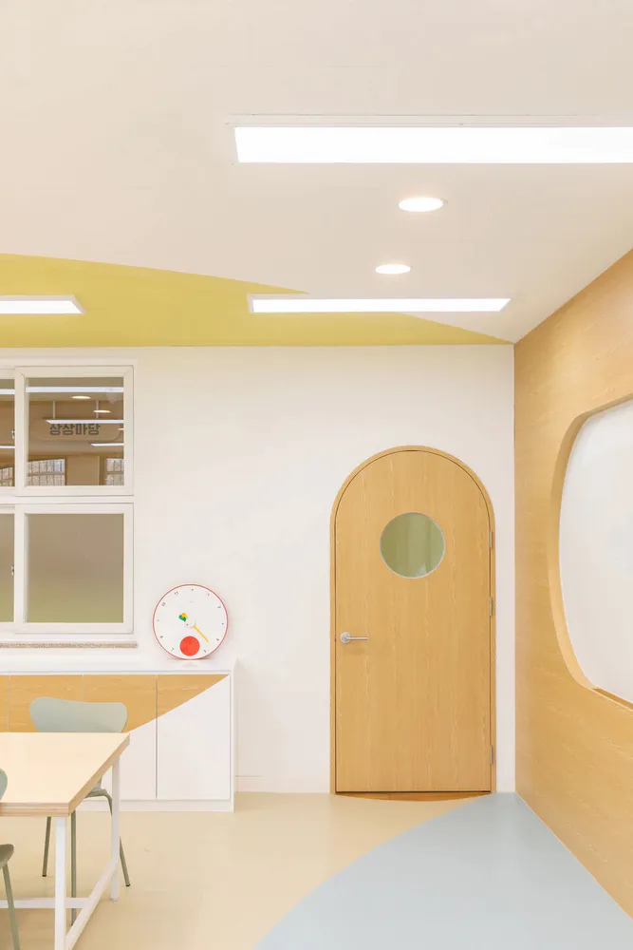
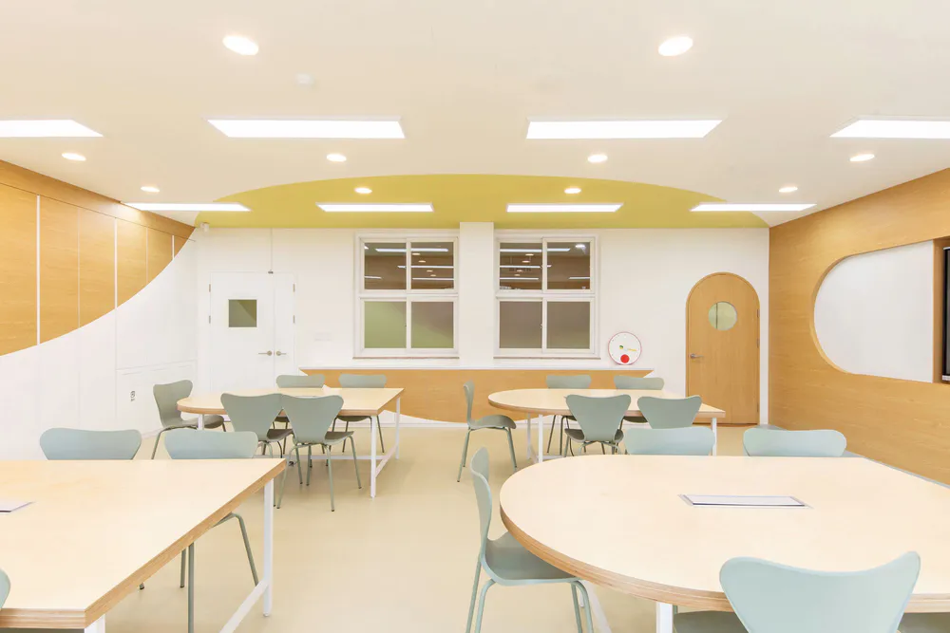
The Imagination Workshop of Children's Makers made of Arches
The school window was in the form of a large arch, which greatly influenced the atmosphere of the entire space. The design was applied to various functions such as dividing the space, creating patterns, and displaying entrances by using the shape of an arch with this large curvature. The floor and ceiling were made to be connected to the design of the window by different materials or colors.
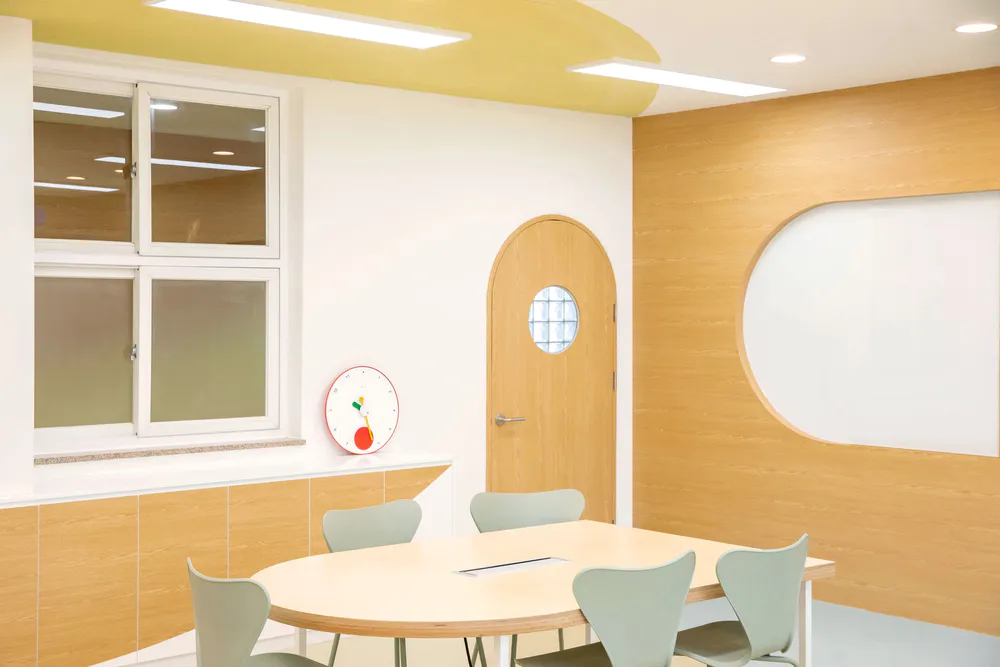
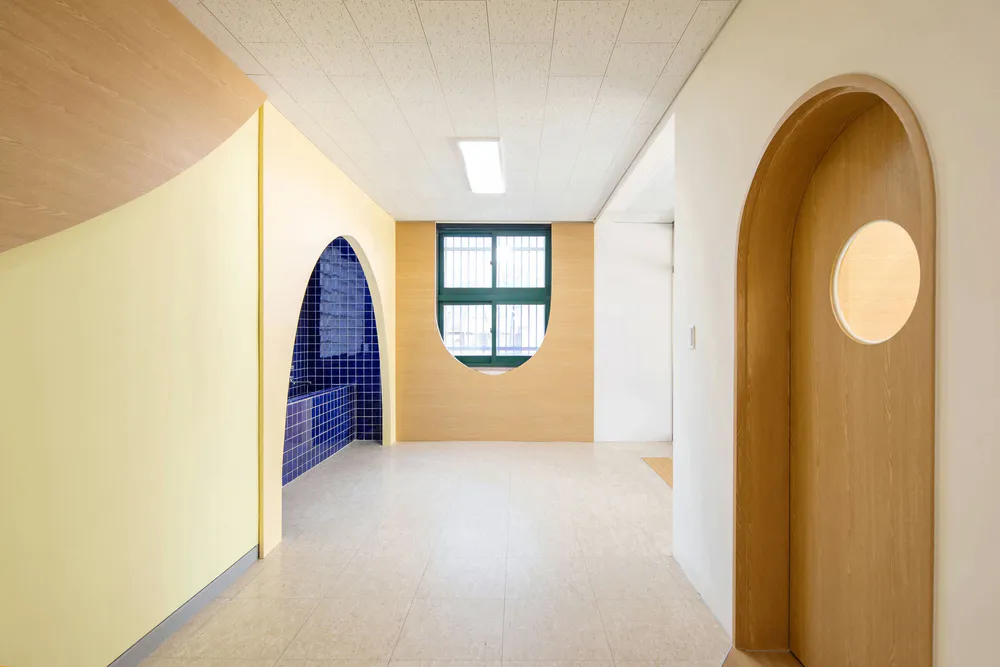
The same atmosphere design was applied to the walls, floors, and ceilings by applying an arch-shaped pattern to one side of the furniture. The storage cabinet that goes into the entire wall behind the classroom was also made into a wood-colored arch design just as it was applied to the wall. In addition, doors and blackboards were also designed to harmonize with existing spaces through consistent design application. Walls were installed in the hallway and benches were installed for children to rest under the concept of expanding indoor space.


Arch-shaped walls were installed at the windows and sink entrances at the end of the corridor so that the character of makerspace could be revealed from the outside. The existing old sink was replaced, and the sink space could be emphasized in color with dark blue tiles. This gives a feeling of being connected from the classroom to the sink through the hallway without any sense of heterogeneity. The application of the arch gives a sense of unity as a whole to create a natural space expansion. A blackboard was placed on the wall in the direction of the hallway and windproof room, and a built-in closet was placed on the wall shared with the next classroom, the wall opposite the blackboard, to consider the possibility of expanding the classroom in the future.
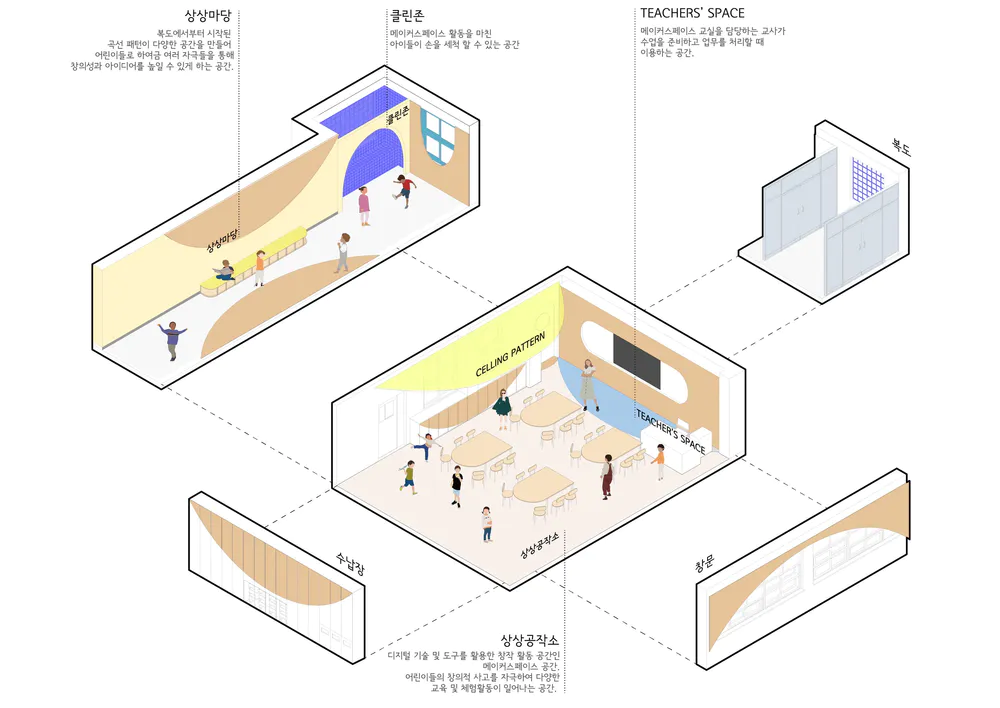
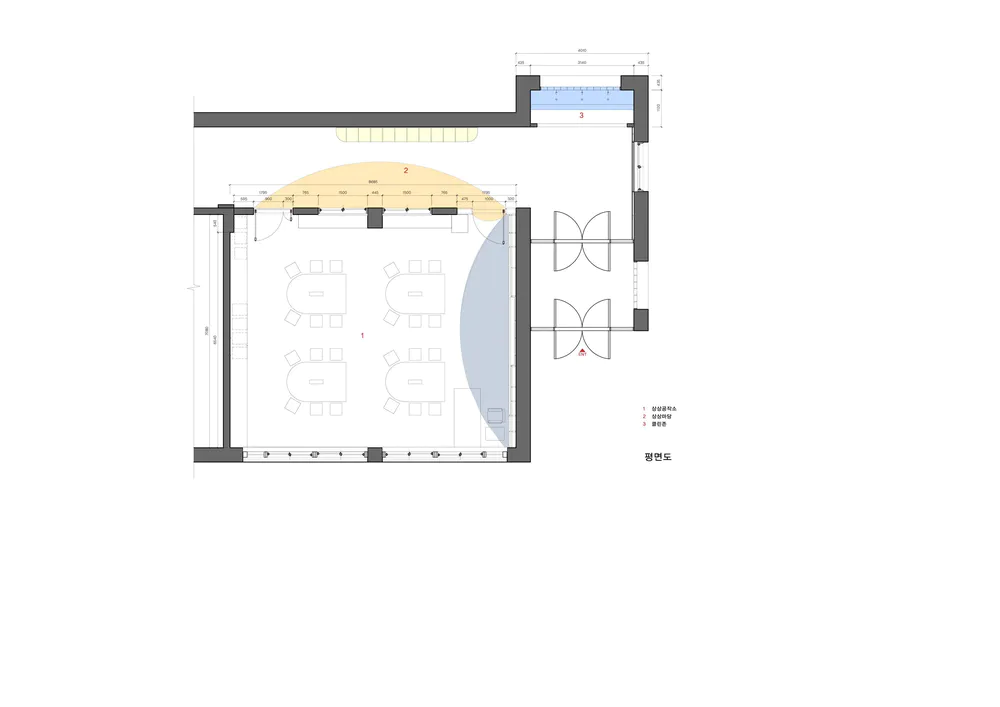
▼项目更多图片
