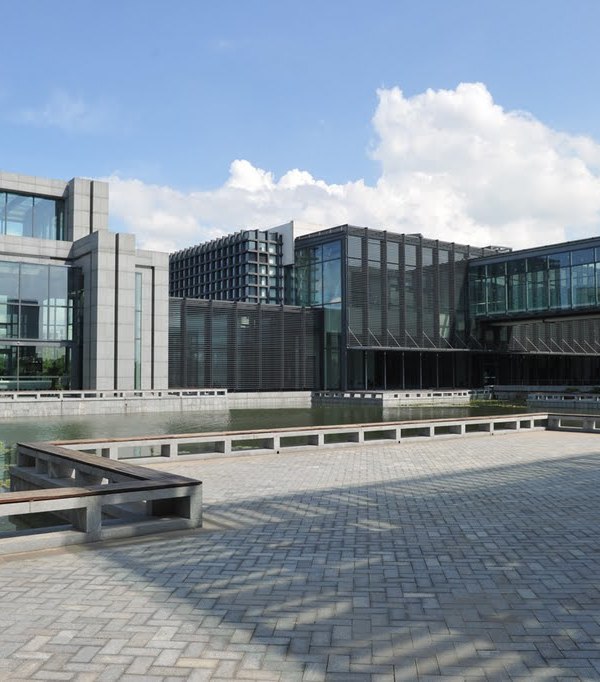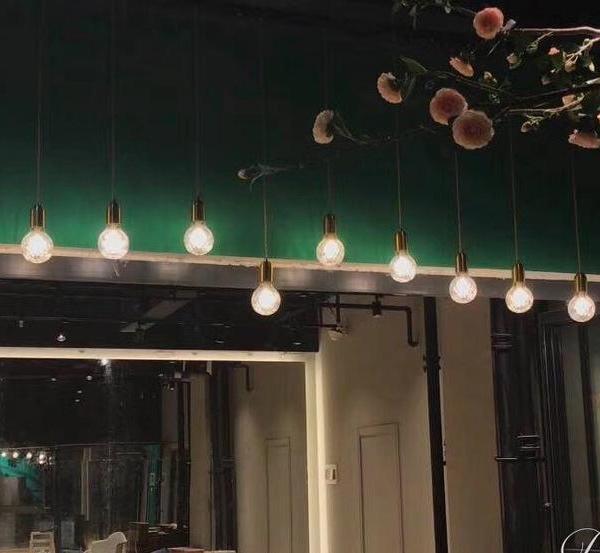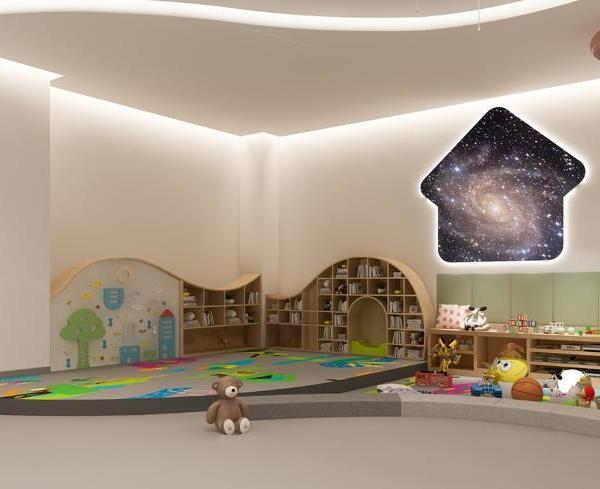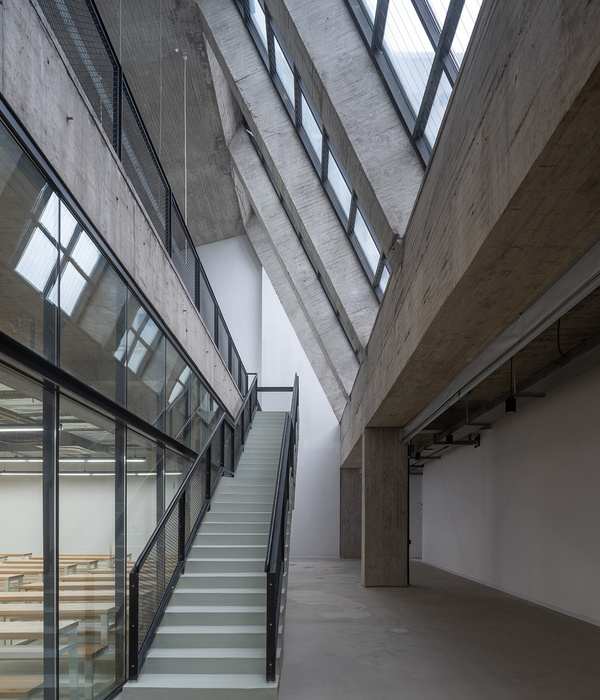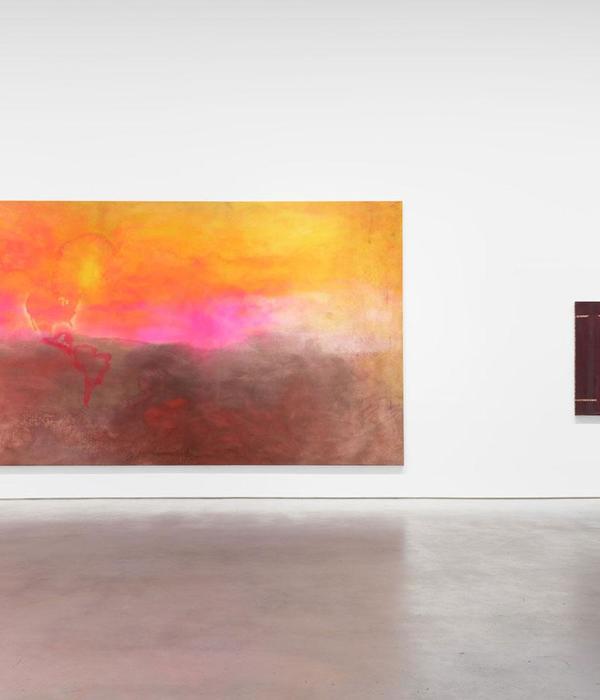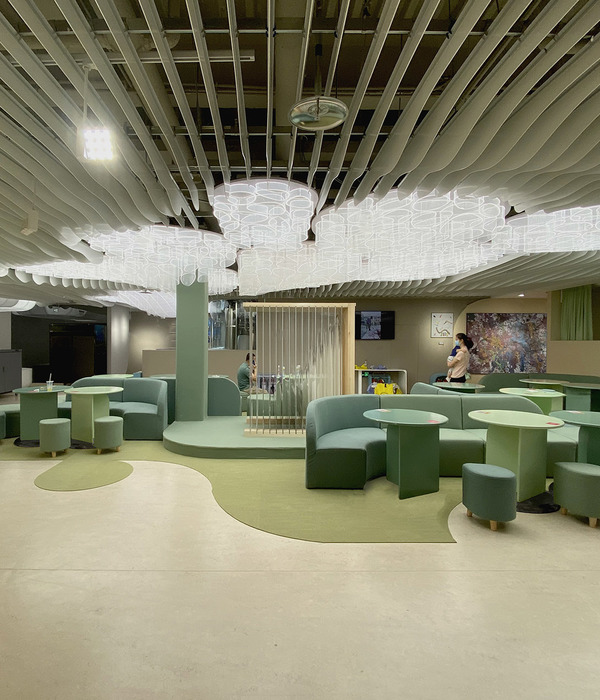Architect:JPE Design Studio
Location:190 South Terrace, Adelaide SA 5000, Australia; | ;View Map
Project Year:2018
Category:Primary Schools;Secondary Schools
This new 3 level building for Pulteney Grammar Middle School encompasses learning studios, break-out zones and collaborative learning spaces for their year 7, 8 and 9 students. Designed to be inclusive and progressive, the Middle School building responds to contemporary pedagogy with the creation of open and adaptable social and learning spaces.
This transformative project is a learning landscape for the school and provides a range of flexible indoor and outdoor places for students to connect to their campus, their fellow students and to nature. Designed to be open, the ground floor is a transitional space that connects the indoor and outdoor spaces, creating a welcoming destination that is inclusive of the whole school community.
The large opening louvred glass wall connects the upper floors of the building to the quad and the surrounding landscape, giving the occupants access to fresh air, natural light and views to the treetops. This connection to nature was key in promoting a strong sense of wellbeing for the students and staff of Pulteney Grammar School. The incorporation of the automated louvre windows on the upper levels gives the building occupants the ability to control their indoor environment, as well as allow heat purging during the summer nights, reducing the reliance on mechanical air conditioning.
Challenging the traditional school model, the new learning environments are multi-functional and cater for diverse and progressive teaching methods that branch away from the traditional. The agile and flexible spaces give the students a sense of ownership of their space, welcoming interactive and self-directed learning as well as encouraging social interaction.
The upper floor has been designed to accommodate current and aspirational learning practices with the ability to arrange the learning studios to create an open plan floor plate. The learning environments have built-in physical and visual connectivity with mobile and adaptable furniture that further reinforces the multi-functional nature of the building. The design for Pulteney Grammar Middle School, while contemporary in form and materiality, successfully responds to the context and character of the existing site through the building’s siting, scale, articulation and detailing. It creates a new identity for the Middle School and reflects 21st century education principals, in line with the pedagogical and philosophical needs of Pulteney Grammar School.
This project focuses on future learning, creating spaces that will not be constrained by time, technology or discipline. The result is a space that enhances and improves the quality, flexibility and accessibility of learning and social spaces for the school community. The new Middle School building is a refreshing project for Pulteney Grammar School and delivers spaces that are well equipped to promote and facilitate innovative education well into the future.
▼项目更多图片
{{item.text_origin}}


