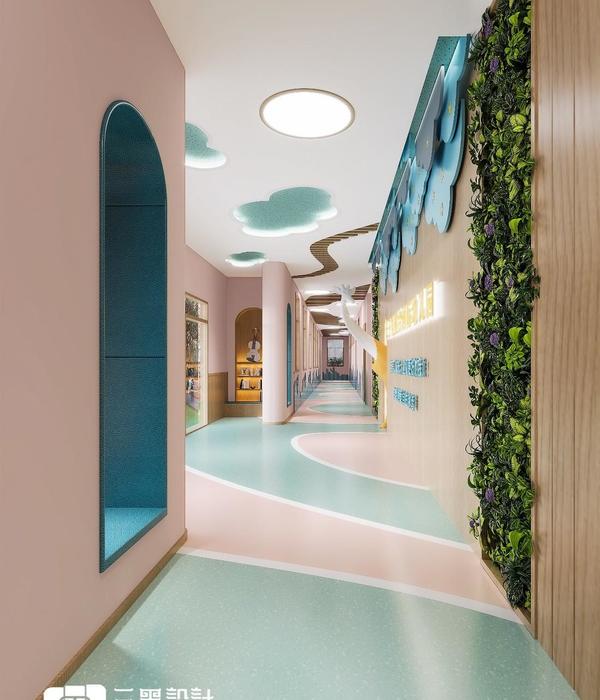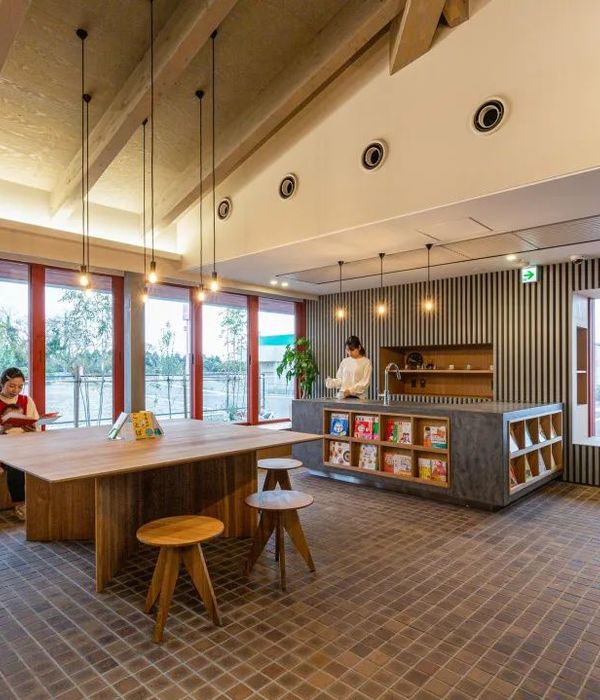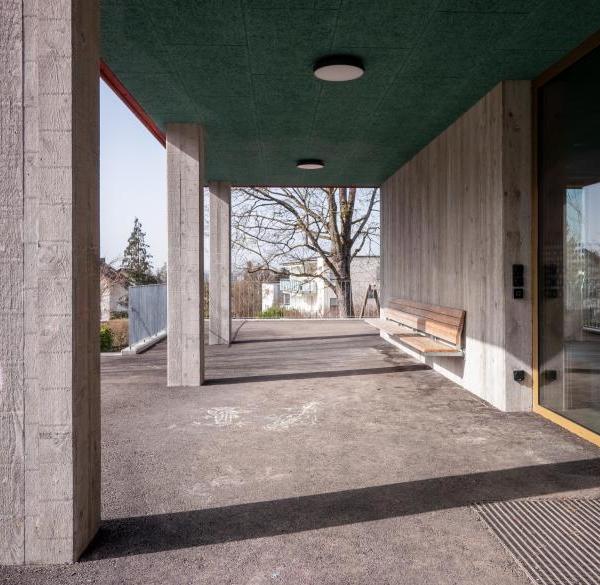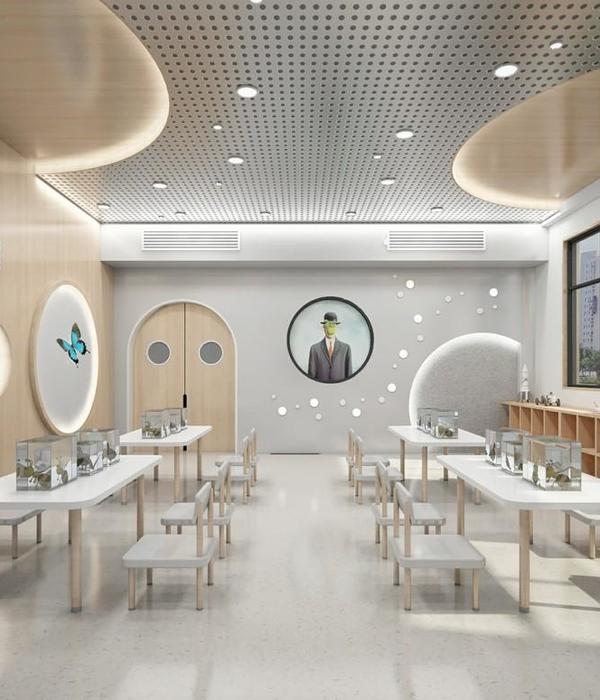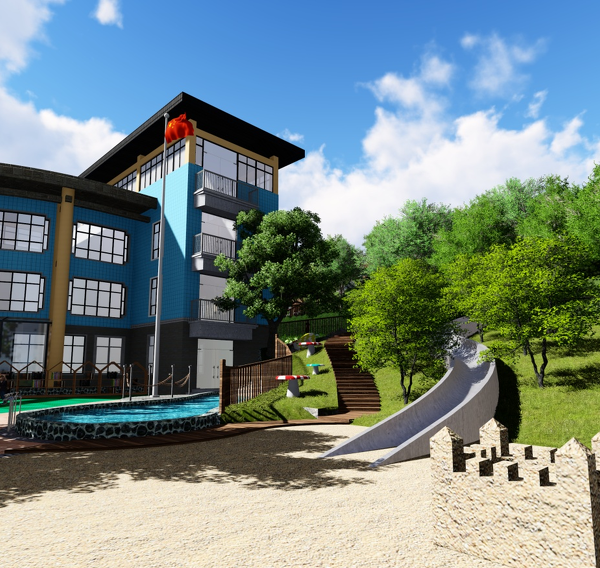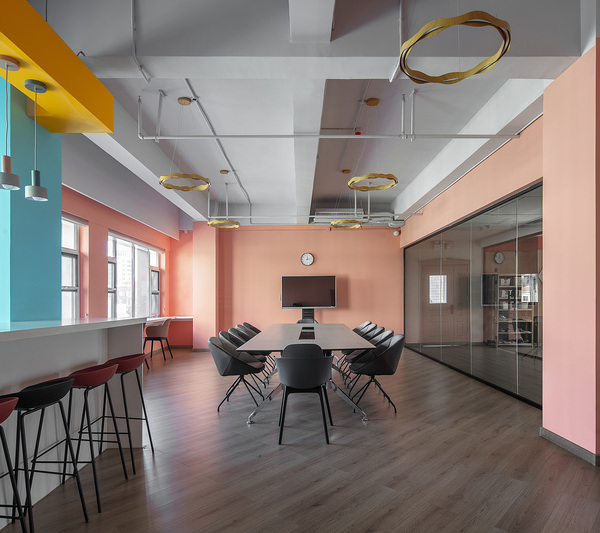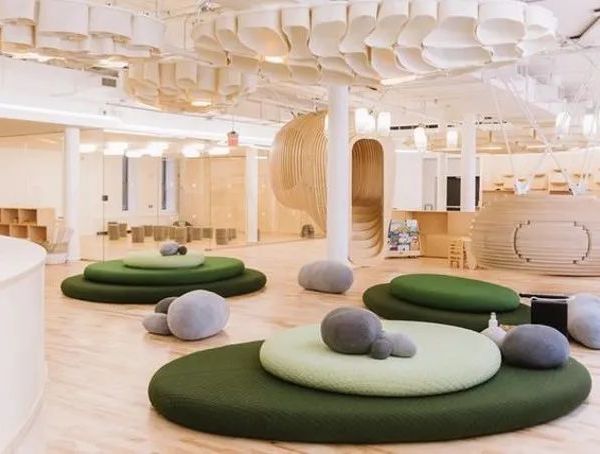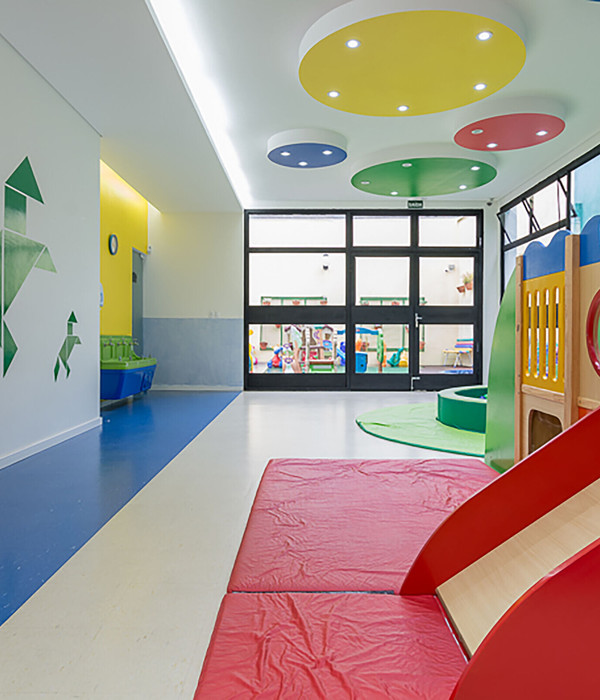- 项目名称:探学环 & 献县阳光幼儿园
- 项目负责:孔鸣,许嘉玲
- 项目团队:王一博,何京蕴(Anouchka van Driel),金茶璇(Kim Dahyun),林伊柔
- 结构设计:于风波
- 设计时间:2019年8月
- 完工时间:2020年11月
- 建筑面积:2165平方米
探学环是促进创新教育发生的一系列空间。阳光幼儿园成立于2004年,位于河北献县,是一所开明的幼儿园。在乐平公益基金会对STEAM空间设计的资助下,幼儿园决定升级扩建其原有校园,更好的向周围社区提供创新的教育和STEAM课程。
▼项目视频,Project video© 朱雨蒙
Sunshine Kindergarten is a progressive school that offers innovative learning and STEAM curriculum to a disadvantaged rural community in Hebei, China. The project upgrades and expands the facilities of an existing school that was founded in 2004.
▼项目概览,Overall view© 朱雨蒙
▼鸟瞰,Aerial view© 朱雨蒙
▼设计推演,Process© 众建筑
▼入口区域,Entrance area© 朱雨蒙
阳光幼儿园鼓励满足学龄前孩子的好奇心,让正在形成认知的他们多进行创造性的探索。因此设计引入一个有顶的环状走廊,将新旧不同的学习空间连接起来,让园内各种分散的空间元素编织为一体。环就像是个大的社会凝聚器,根据不同的课程与兴趣,不同年龄段的孩子在其中混合活动。在西侧,环与新建多功能厅连接,其内部无柱的宽敞空间可举办大型室内集体活动;而在东侧,环与大门厅相连,为家长等待空间。
Function analysis© 众建筑
The design of the school encourages early learners to feed their curiosity and engage in creative exploration at an extremely formative period in their lives. The design introduces a covered walkway in the form of a loop that links new learning spaces to pre-existing ones. Disparate elements of the original school are woven together as a unified whole. The loop becomes a social condenser where students mix and interact with intersecting spaces and programs. Also connected to the loop is a new multipurpose hall that serves as a central column-less social space.
▼多功能厅外部,Multipurpose hall exterior view © 朱雨蒙
▼庭院,The courtyard© 朱雨蒙
▼多功能厅外部环廊,The covered walkway outside the multipurpose hall© 朱雨蒙
▼多功能厅内部,Multipurpose hall interior view© 朱雨蒙
探学环也是个灵活的非正式学习空间,鼓励自发的探索。环下宽大的走廊可以举行不同的活动,例如用泡沫块搭建大型结构;或者成为孩子们角色扮演的所在,如有美食车的小型超市;更是天气不好时的室内活动区。这些活动由孩子们的兴趣引发,通过这种方式,空间成为瑞吉欧创始人洛里斯·马拉古兹所言的“第三老师”,支持自发的学习,减轻教师工作。
▼环廊活动场景分析,Activity in the loop© 众建筑
▼北侧环廊外观,The loop© 朱雨蒙
A flexible, informal learning space, the loop encourage self-directed exploration. The area under the loop supports activities that require more space, such as building large structures out of foam blocks. This space can also be transformed into imaginary environments for role-play such as a market street with food carts, and it can serve as an indoor play area when the weather is poor. Such activity is naturally led by the interests of each individual. In this way, space takes on the role of the ‘third teacher’ by supporting self-directed learning and helping to lighten the workload of teachers.
▼北侧环廊,The loop on the north of the site © 朱雨蒙
▼南侧环廊,The loop on the south of the site © 朱雨蒙
▼环廊内活动场景,Children playing in the loop© 朱雨蒙
探学环内有不同大小的表演区域,一系列游乐场所,以及用于传统教学的教室。设计贯穿“基于体验学习”的教育理念,让孩子充分接触并感受真实的世界。园内设有室内温室与室外花园,孩子可以向大自然学习。两间STEAM教室的设计考虑到了实践教学需求,配置有厨房和木工设施,支持艺术、工程和天文学习的活动。同时园内还有可移动的STEAM区角设施,允许教师将此类活动带到幼儿园的不同地方。
The Sunshine Kindergarten includes areas for large and small performances, a range of playscapes, as well as classrooms set up for traditional teaching. The design incorporates ways to connect students to the real world through experience-based learning. The school has indoor and outdoor gardens for students to learn from nature. Two STEAM classrooms are designed with hands-on activities in mind. There are kitchen and woodworking facilities and spaces that support activities for art, engineering, and astronomy. A mobile STEAM corner allows teachers the ability to bring such activities to different places in the school.
普通教室,Typical classroom© 朱雨蒙
▼STEAM教室,STEAM classroom©朱雨蒙
▼舞台外菜地区域,Vegetable garden outside the stage© 朱雨蒙
▼舞台环廊入口,Entrance to the stage from the loop© 朱雨蒙
▼温室外菜地区域,Vegetable garden outside the greenhouse© 朱雨蒙
▼温室环廊入口,Entrance to the stage from the greenhouse© 朱雨蒙
为了帮助孩子建立自信心和独立性,探学环以儿童的尺度设计,树屋、迷你舞台和温室都适合学龄前孩子的身高。教室内的小角落可提供独处或聚焦活动的空间,大小适宜的家具,在架子上摆放且易于拿取的工具与材料,都在鼓励儿童进行独立的探索。
To help students build confidence and learn self reliance, the school is designed to the scale of young children. A mini outdoor stage structure, tree house and green house are intimately sized for early learners. Small nooks in classrooms allow for personal space and focused activities. And appropriately-scaled furniture and shelving provide tools and materials that are easily within the reach of young learners, encouraging independence.
▼树屋,Tree house© 朱雨蒙
© 朱雨蒙
由分散的小空间与多样的课程与活动所组成的幼儿园,促进了社交与互动的发生,创建起一个有凝聚力的的学习社区。通过策略性的整合空间,与促进自主游戏与成长的空间工具,“探学环”旨在培养未来的终身学习者。
The design nurtures social interaction and creates a cohesive learning community through an interconnected campus of diverse spaces and program. By strategically incorporating spaces and tools for autonomous play and development, the design aims to cultivate lifelong learners of tomorrow.
▼体验馆内部,Discovery hall© 朱雨蒙
▼体验馆外观,Discovery hall exterior view© 朱雨蒙
▼庭院夜景,Courtyard night view© 朱雨蒙
▼视频:探学环访谈录© 众建筑
▼总平面图,Site plan© 众建筑
▼平面图,Plan© 众建筑
▼剖透视图,Perspective Section© 众建筑
▼剖面图A-A,SectionA-A© 众建筑
▼剖面图B-B,Section B-B© 众建筑
▼剖面图C-C,Section C-C© 众建筑
▼剖面图D-D,Section D-D© 众建筑
客户:献县阳光幼儿园
地点:河北省沧州市
设计主持:何哲,沈海恩(James Shen),臧峰
项目负责:孔鸣,许嘉玲
项目团队:王一博,何京蕴(Anouchka van Driel),金茶璇(Kim Dahyun),林伊柔
结构设计:于风波
设计时间:2019年8月
完工时间:2020年11月
建筑面积:2165平方米
STEAM空间项目资助:北京乐平公益基金会
摄影:朱雨蒙
Client: Xian County Sunshine Kindergarten
Location: Cangzhou, Hebei
Principals: He Zhe, James Shen, Zang Feng
Project Leader: Kong Ming, Xu Jialing
Project Team: Wang Yibo, Anouchka van Driel , Kim Dahyun, Lin Yirou
Structural Design: Yu Fengbo
Date of Design: Aug, 2019
Date of Completion: Sep, 2020
Building Area: 2165 sqm
STEAM Space Project Funder: Leping Social Entrepreneur Foundation
Photographer: Zhu Yumeng
{{item.text_origin}}


