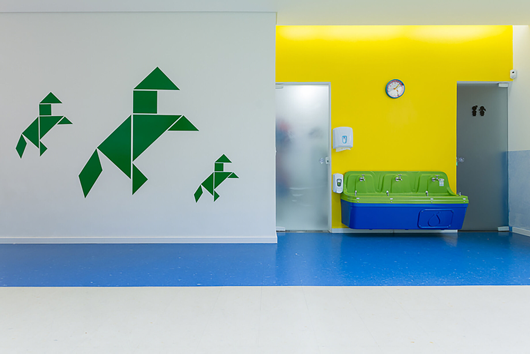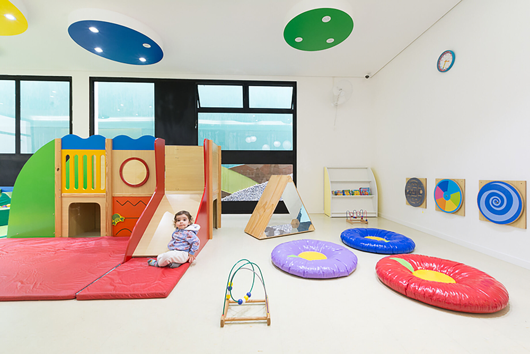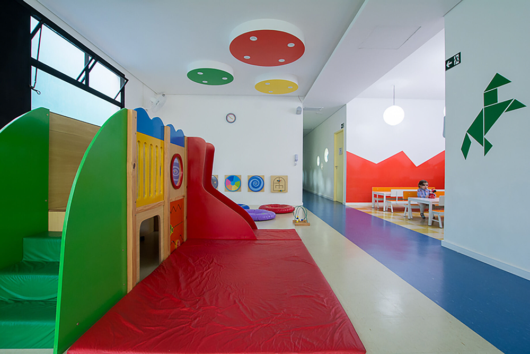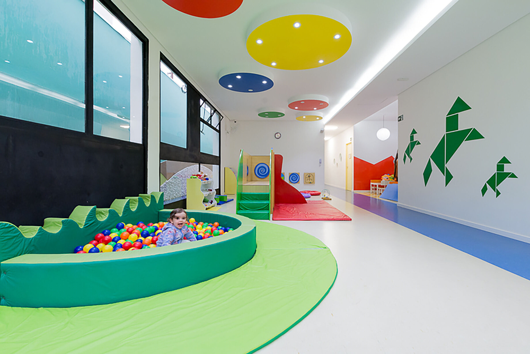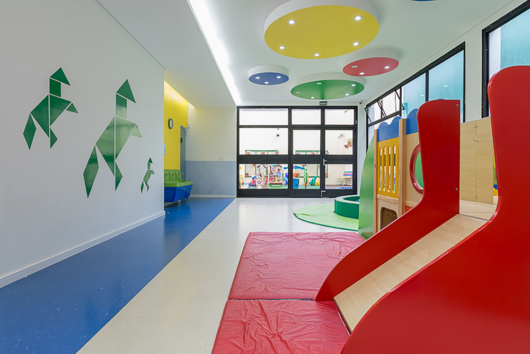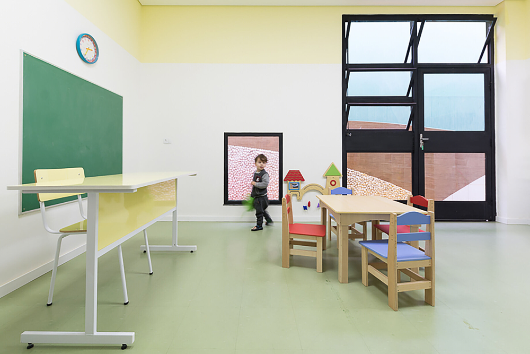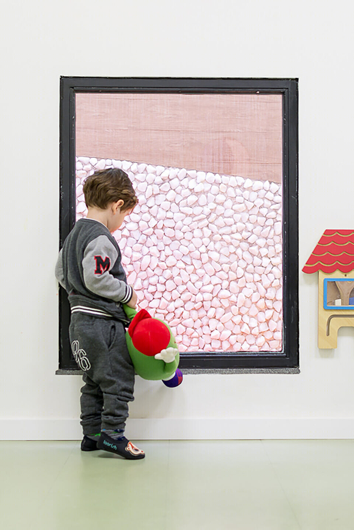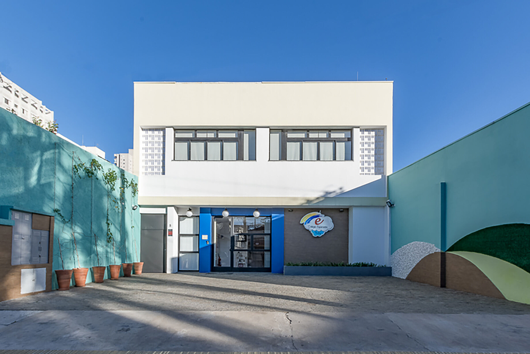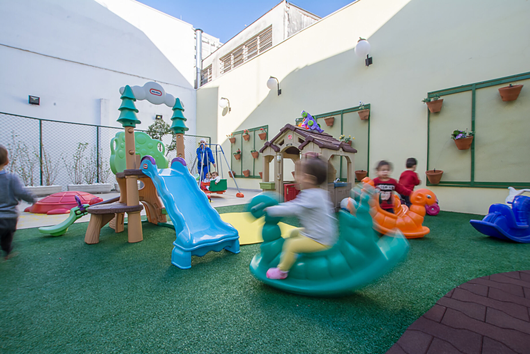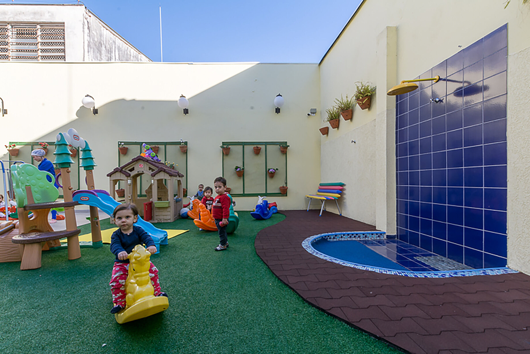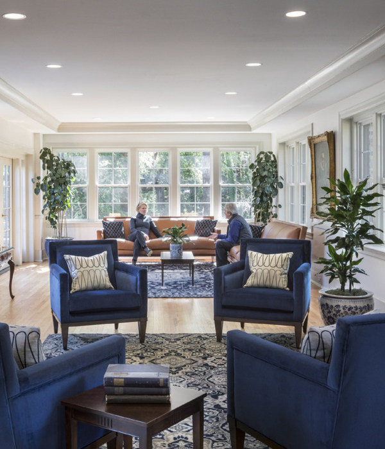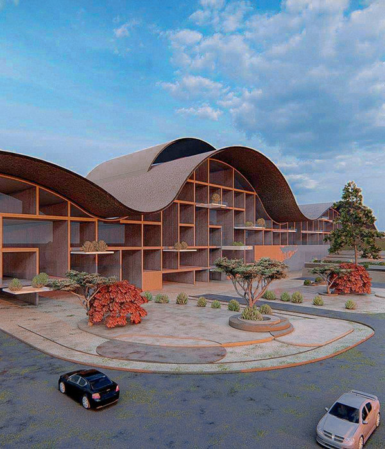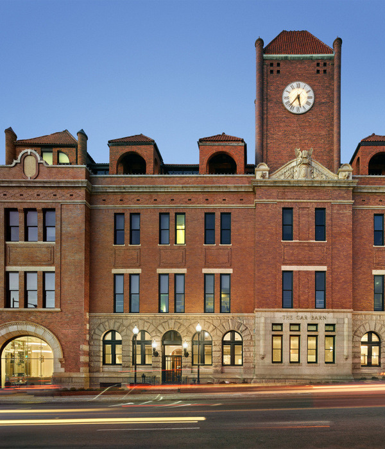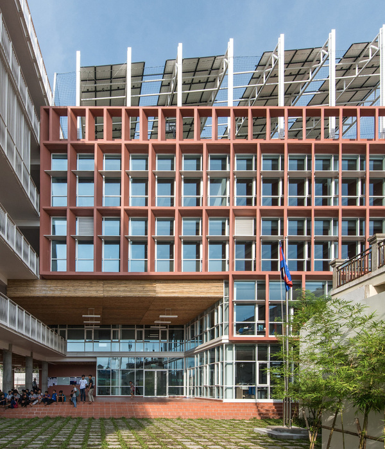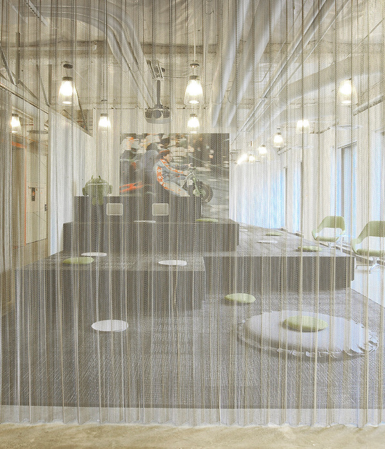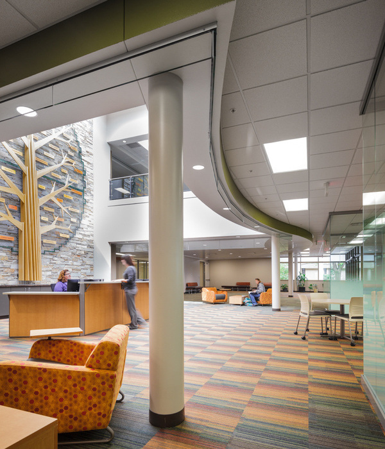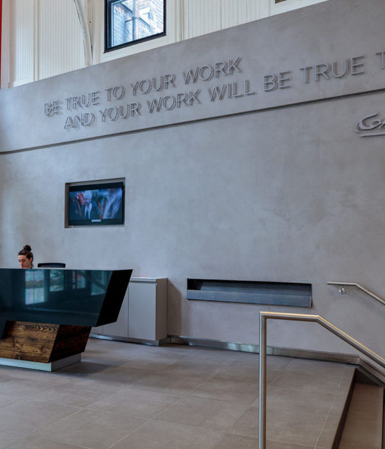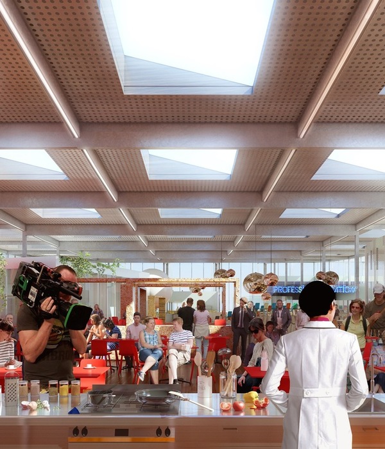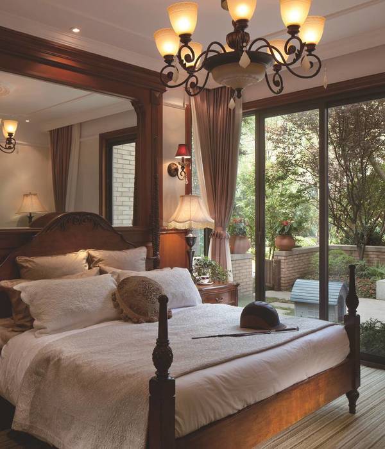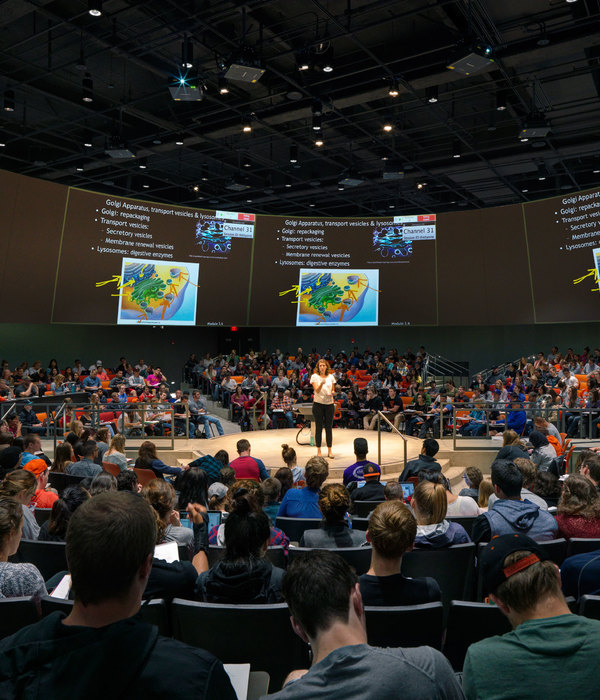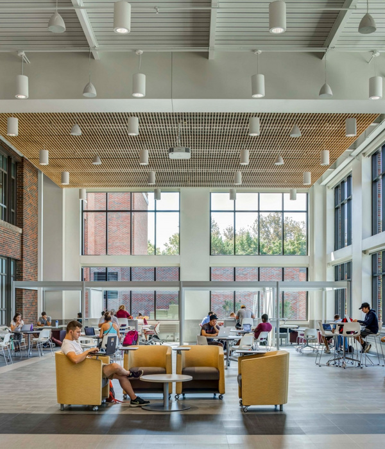巴西废弃工厂变身的幼儿园
Architect:Atelie Urbano
Location:R. Santa Virgínia, 419 - Tatuapé, São Paulo - State of São Paulo, Brazil
Project Year:2016
Category:Nurseries
Placed in west side of São Paulo, the nursery of Esperanto School was designed to attend students in an age range that wasn’t in school’s curricular grade yet: babies and children on ages from 4 months to 3 years old.
In that part of the city there are many abandoned old factories sheds. The implantation of the school was made in one of those sheds, that once use to produce leather bags.
The place was dark and dirty, and should be changed into a safety environment where mothers and children could have the comfort and embrace, needed in this phase.
We started from razing all the external roof of lateral corridors and also of front and back setbacks, in order to have natural ventilation and light.
The inspiration for the project came from the generous ceiling high, that was highlighted by the colored ceiling and the lighting design.
In the front part of the school there is a parking lot, a reception and a parents attendance area. A pivoting wood door is used to access the ground floor, and it leads to the classrooms, to the internal court, refectory, and an exclusive area planned for students.
▼项目更多图片

