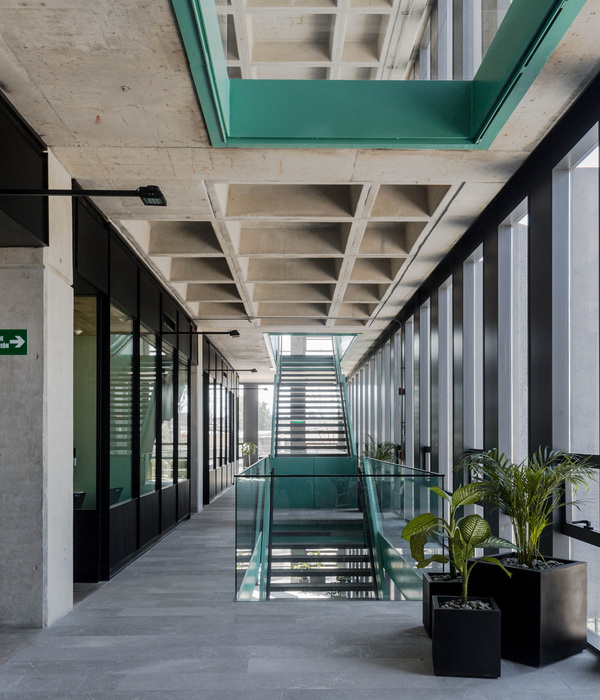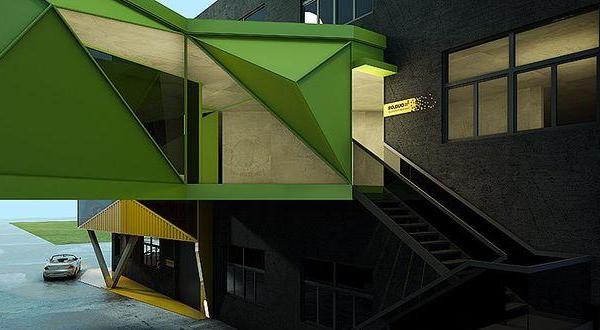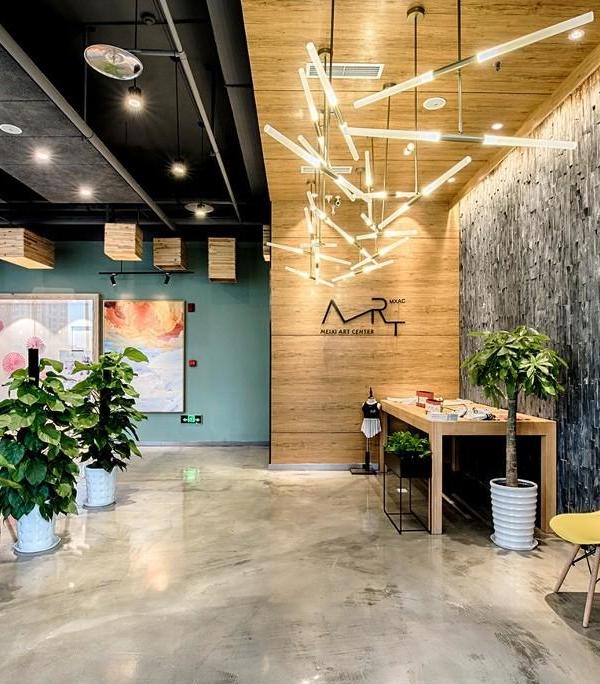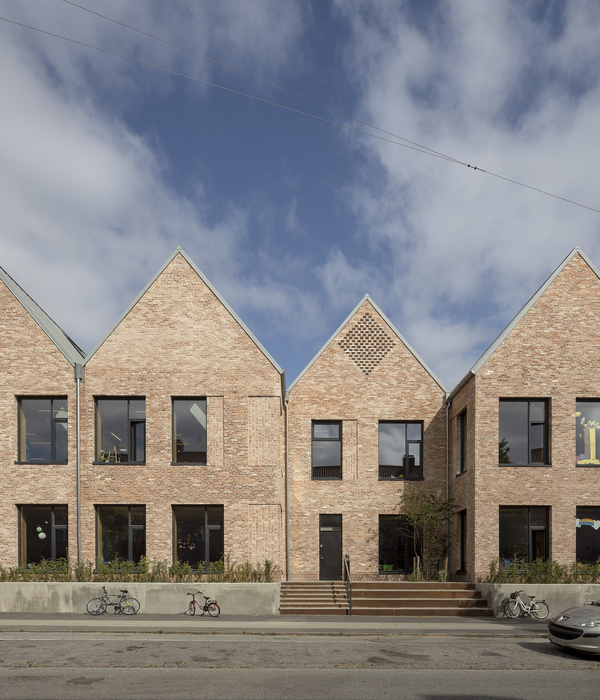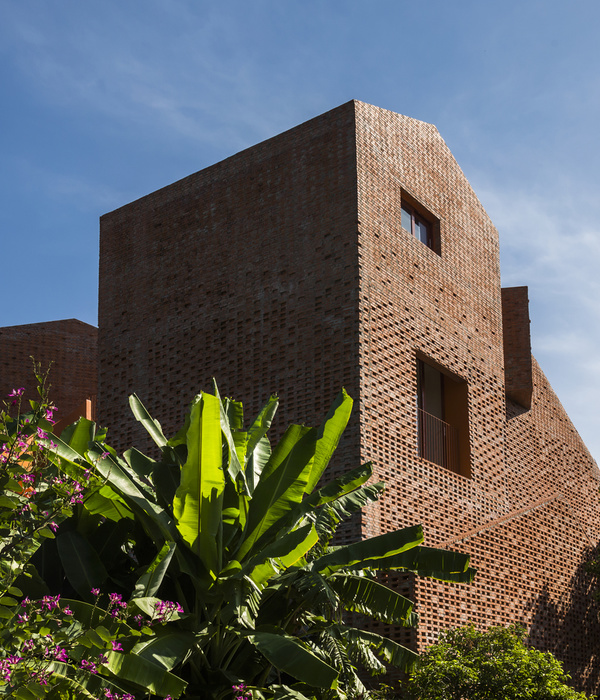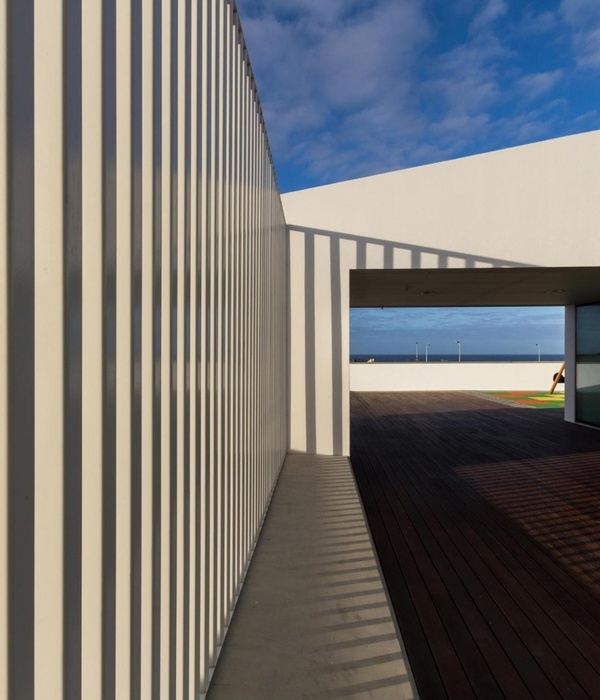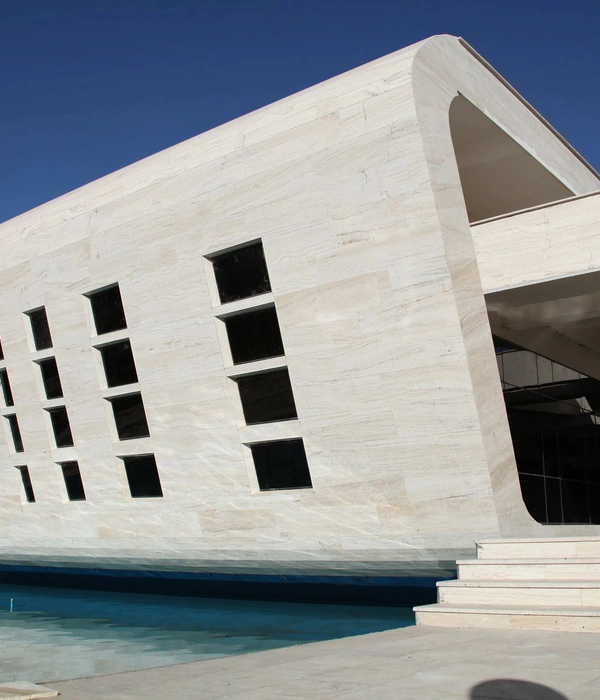Eppstein Uhen Architects (EUA) has developed a design to incorporate both old and new learning environments at Fox Valley Technical College’s Student Success Center located in Appleton, Wisconsin.
Fox Valley Technical College (FVTC) wanted to improve how it prepares a diverse student population for workplace readiness. With a goal to apply new concepts and technology to existing learning environments and support curricula focused on developing tangible job skills, the design facilitates real-world workplace situations and problem solving.
The new building spans two stories and serves as a prominent entrance to the sprawling campus and a central point of wayfinding to students and visitors. To bring industry-leading concepts into the spaces, inspiration was drawn from diverse organizations like Apple and Patagonia. Elements such as a “Genius Bar,” concierge services, drop-in tutoring, flexible study spaces and integrated technology are ways in which this innovative support space is programmed for future student success.
Early in planning, FVTC emphasized the importance of increasing enrollment, retention, academic support and student development. The layout and design bring instructor work areas closer together and collaboration spaces foster interaction and support peer-to-peer learning. Flexible furniture systems and technology are integrated throughout – from booths, to mobile tables and chairs, to lounge seats and rotating desks – providing students options when learning.
A new interior streetscape acts as an organizing device, connecting key areas of the building, easing circulation and providing direct access to main programmatic spaces. The ‘Tree of Success’ installation behind the concierge desk is the heart of the Student Success Center. This 24-foot handcrafted tree features 57 leaves, each inscribed with a motivational word developed from students’ definitions of success. The trunk and branches of the tree were built by students in FVTC’s Wood Manufacturing Technology program.
In total, the Student Success Center is an accessible, technology-based hub for student learning and development and provides a sense of place for students.
Architect: Eppstein Uhen Architects (EUA) Contractor: Miron Construction Photography: C&N Photography
9 Images | expand images for additional detail
{{item.text_origin}}




