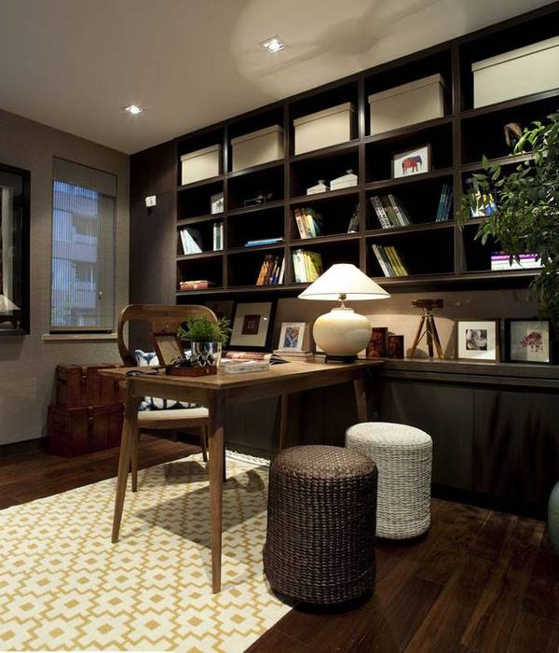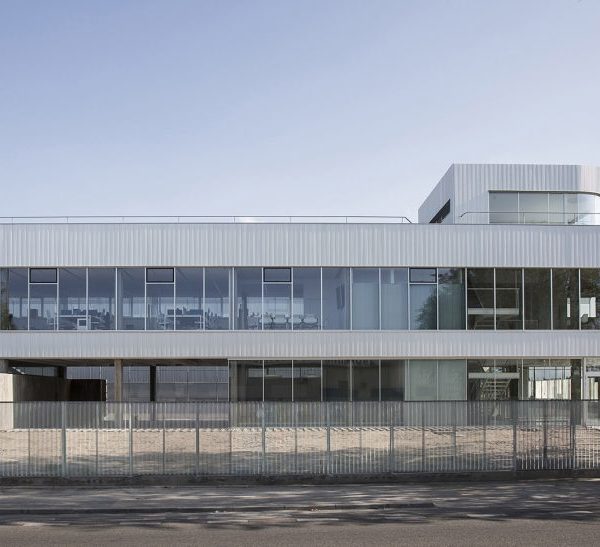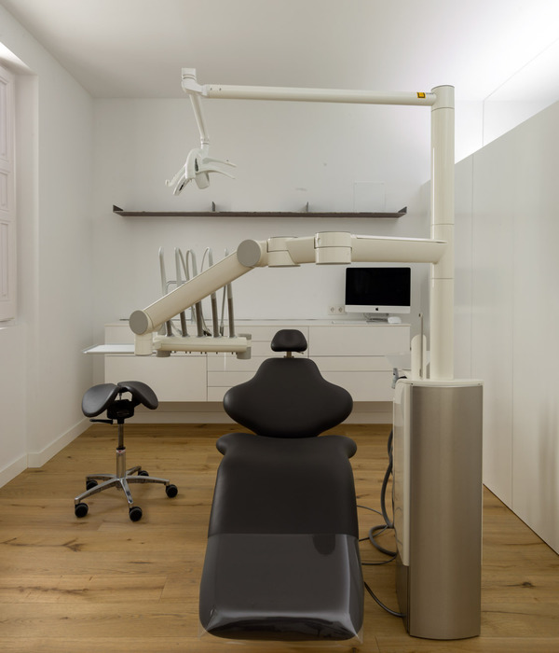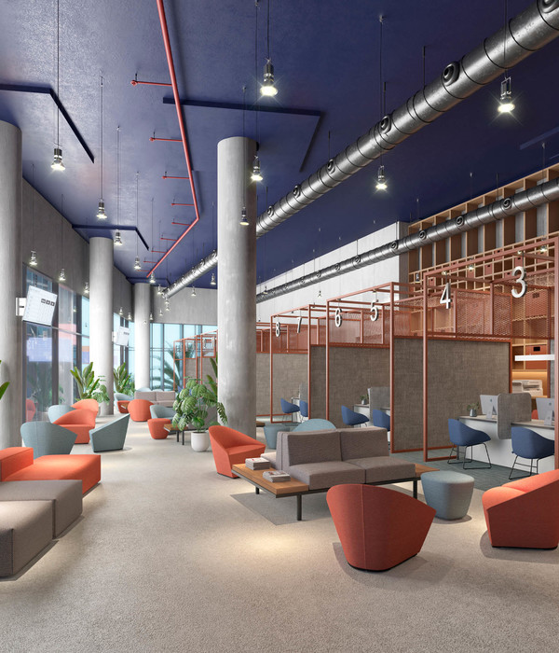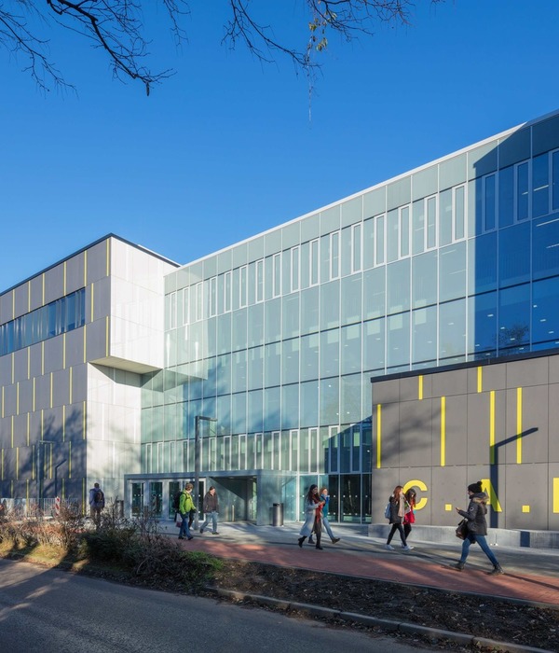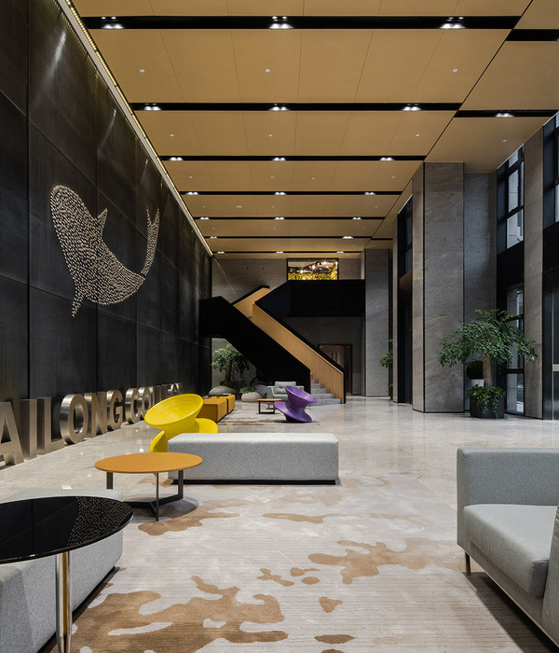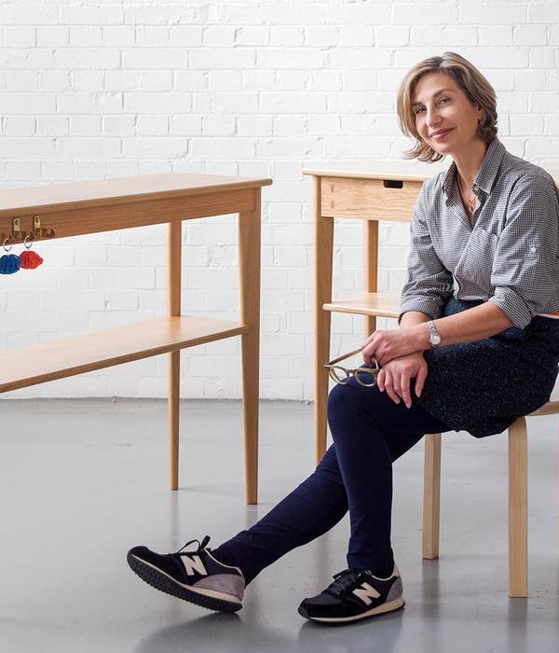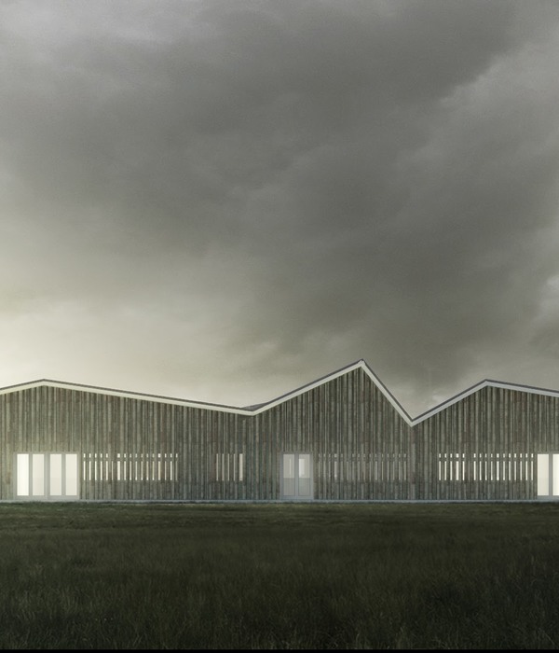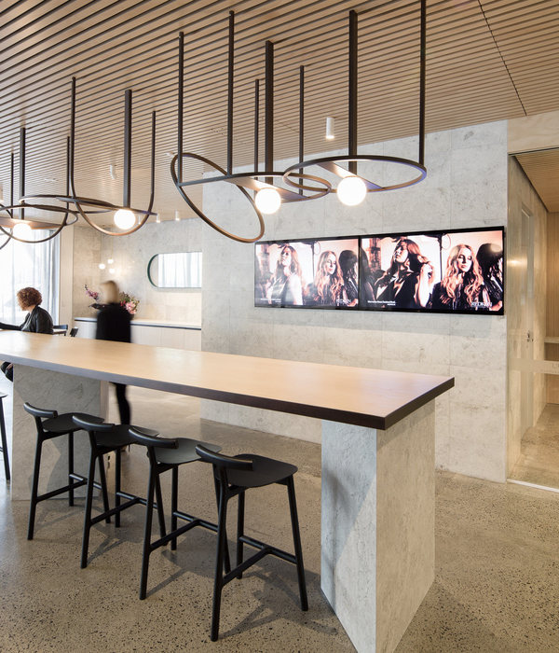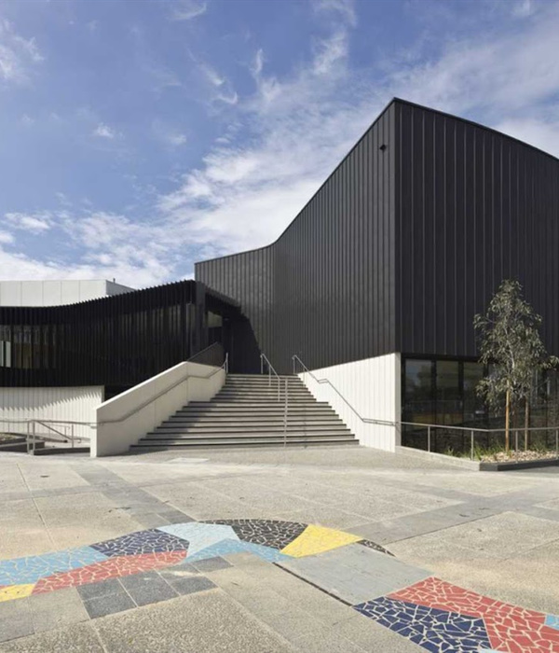- 项目名称:南非赫歇尔学校中区扩建(2020)
- 设计师:KLG Architects
- 年份:2020
- 摄影:Dave Southwood
- 建造商:AutoDesk,Marmoleum,OWA,Trimble Navigation
- 设计团队:KLG Architects
- 业主:Herschel Girls School
Schools, Educational Interiors, Cape Town, South Africa
设计师:KLG Architects
面积: 2555 m²
年份:2020
摄影:Dave Southwood
建造商: AutoDesk, Marmoleum, OWA, Trimble Navigation
负责建筑师:Geoff George, Tyrone Bloch
设计团队:KLG Architects
业主:Herschel Girls School
工程师:Jan van Gysen Consulting Engineers
顾问:SRL Acoustics
Mechanical Engineer:Nako Triocon
City:Cape Town
KLG Architects, based in Cape Town, South Africa, specializes in educational, residential and hospitality architecture. Its design process is iterative, driven by explorative hand-drawn sketches, drawings and team discussions. The firm has a diverse knowledge of construction and building techniques, which it applies carefully in its site explorations and considerations of the social and environmental impact of the building.
KLG has been involved with Herschel for the past fourteen years. Its most recent project in this collaboration, the atrium extension design, houses a new music school for the reputable institution. As the school is a historical establishment with an assortment of dynamic structures and facilities on relatively small grounds, the project site carried its own challenges, which determined the design parameters for the new building. By drawing on the existing rhythms of the school’s structure and proportions, KLG was able to give the new building a contemporary identity that works in harmony with the institution’s historic context.
The north edge of the building reinforces an existing thoroughfare within the school, linking a new major entrance at the bottom of the school to the rest of the campus. A courtyard separates the old atrium building with the extension. This acts as an outdoor ‘chill-out’ space, as well as a separation for acoustic purposes. The building is arranged around a central inward looking light filled atrium space, which connects all of the venues. The atrium space doubles as an impromptu performance space.
The internal architectural detailing was predominantly determined by the rigorous acoustic focus. All the music venues have a very high acoustic rating, which allows for multiple music venues to operate simultaneously within very close proximity. The acoustic absorption in the music venues is carefully controlled with acoustic ceilings, acoustic wall paneling where necessary and acoustic rated curtains that can be opened and closed to control the acoustics within each venue.
The neighboring yellowwood trees of the historic Arderne Gardens provide an amazing backdrop to the new venues on the south side of the building. The classrooms on second floor have uninterrupted views of Table mountain, and are also acoustically treated to provide world class teaching facilities. The resultant design fits timelessly in the space and works coherently with the school’s existing buildings, adding a valuable modern asset to its portfolio.
项目完工照片 | Finished Photos
设计师:KLG Architects
分类:Educational Interiors
语言:英语
阅读原文
{{item.text_origin}}


