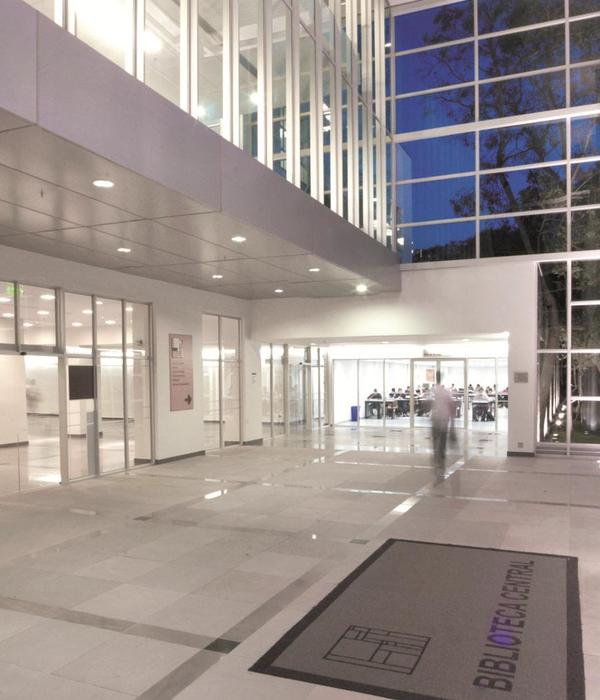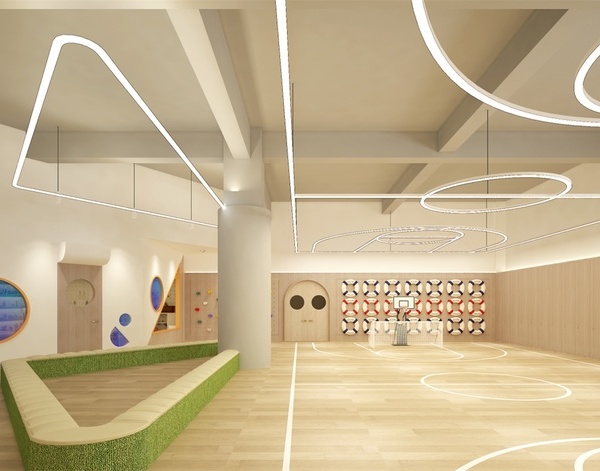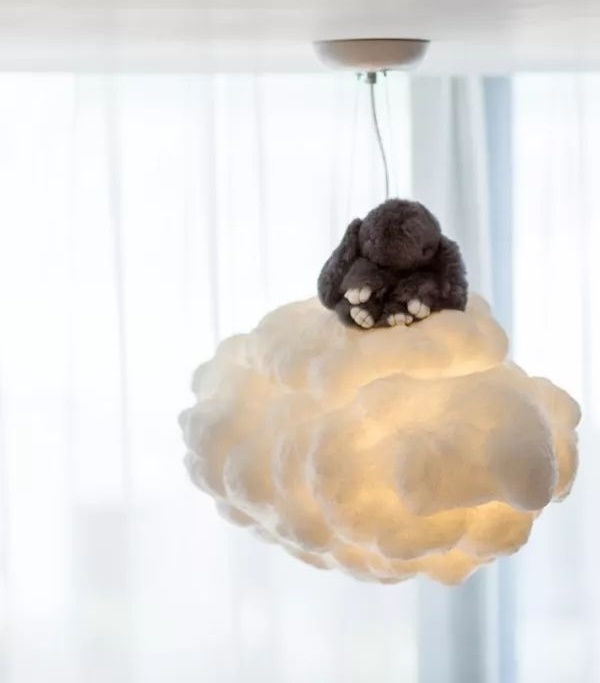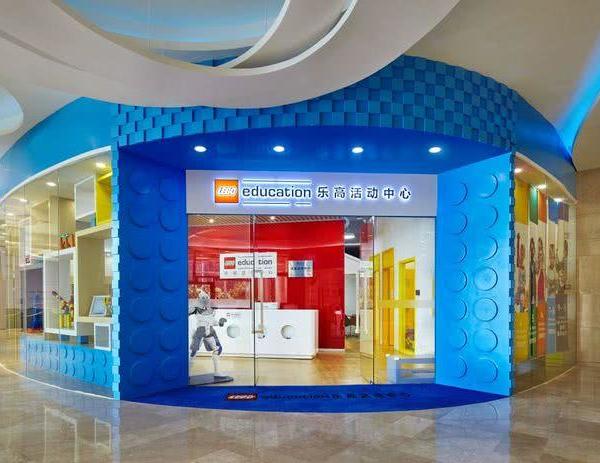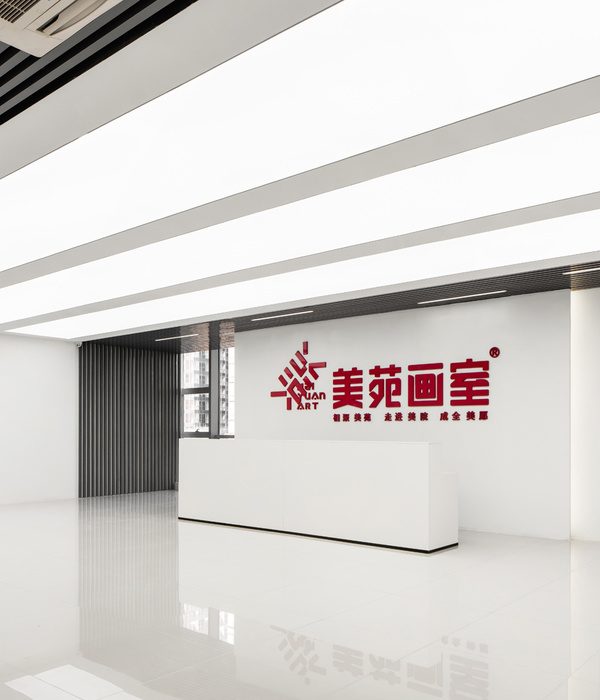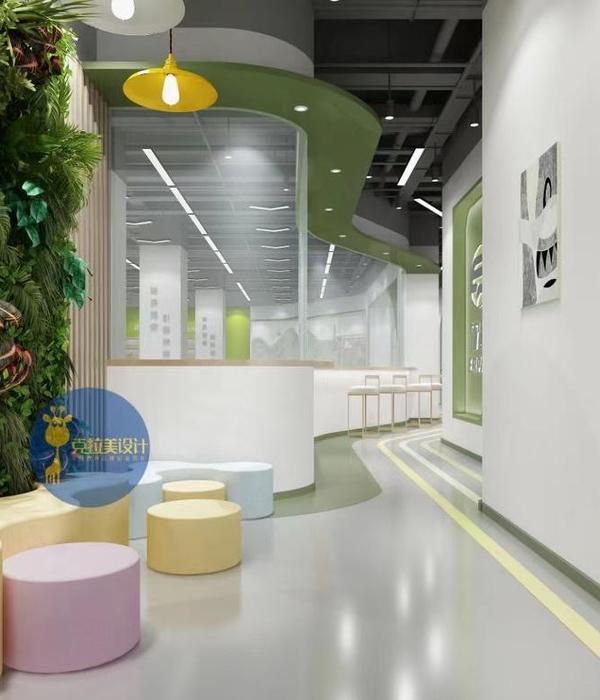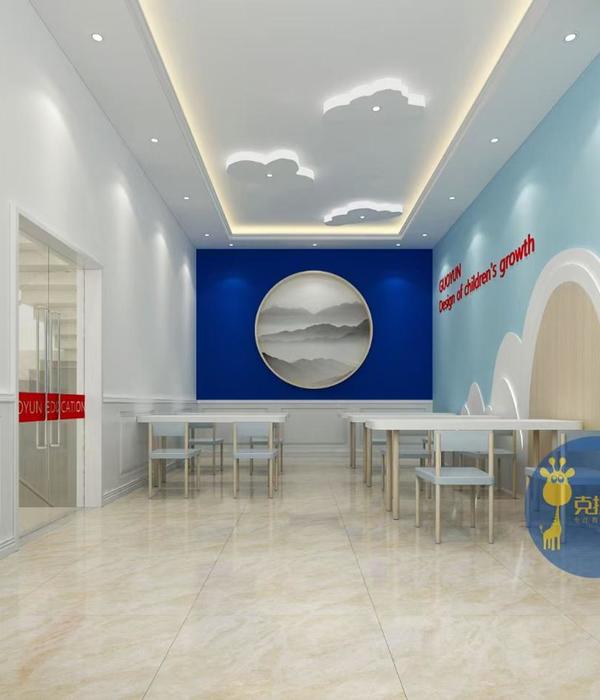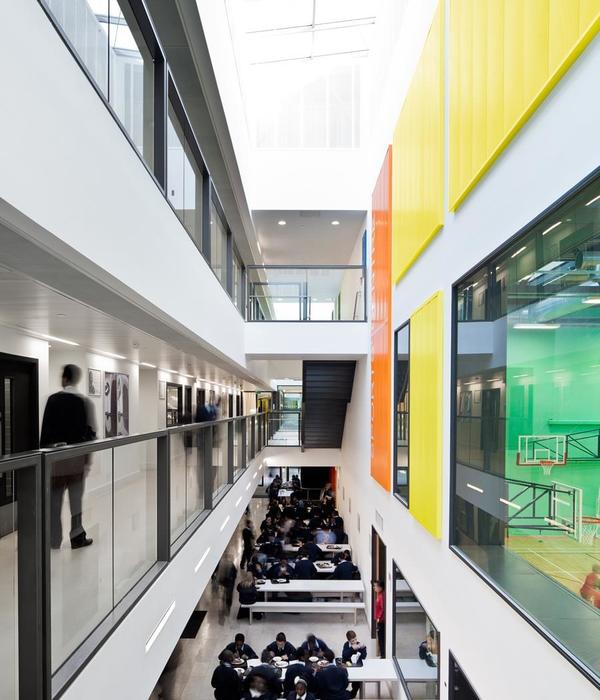Clark Nexsen renovated the residence halls of Edens Quad at Duke University in Durham, North Carolina with more space for community interaction.
Prior to their transformative renovation, the residence halls of Edens Quad were considered the least desirable places to live on the Duke University campus. Through a collaborative design process, the Clark Nexsen team worked with Duke to develop a series of strategies for reviving these late 1960s buildings, creating a vibrant residential community connected to and engaged with the greater campus.
The buildings, described by students in early focus groups as fortress like, are transformed through a series of lanterns that provide transparency, connecting student commons activity to exterior quad activity. They provide a new, visual identity for the numerous selective living groups who reside here as part of the University’s house organizational model.
On the interior, the renovation effort transformed shared spaces with upgraded finishes and by replacing exterior cladding with large glass walls, allowing more natural night and creating visual connectivity between inside and outside. Spaces included the primary student commons and kitchens, with the addition of gaming rooms, study commons, fitness rooms, terraces, lawns, and decks.
A community threshold or gateway is created by puncturing the fortress wall to extend an existing campus axis into the community’s quad. The threshold is animated by group study and gaming areas that provide a unique campus amenity for Edens as well as the larger campus community.
Architect: Clark Nexsen Contractor: Shelco Photography: Mark Herboth
11 Images | expand images for additional detail
{{item.text_origin}}

