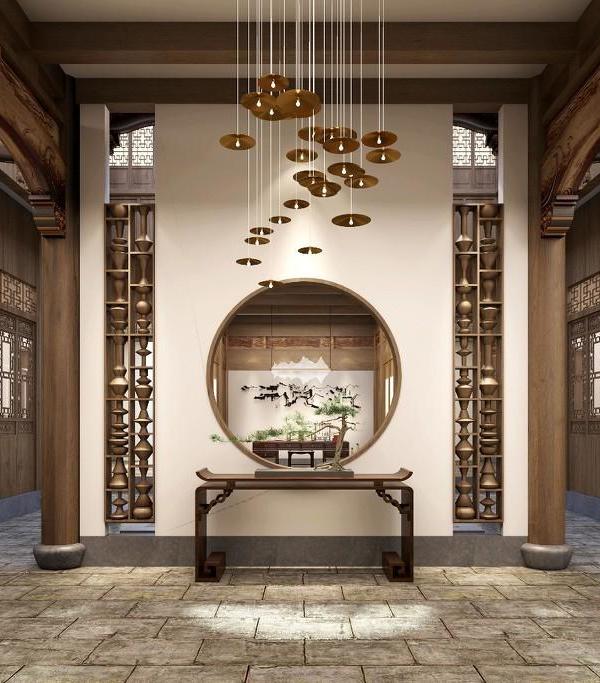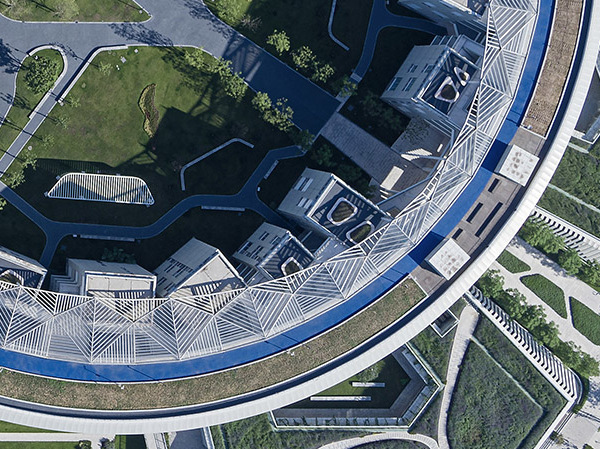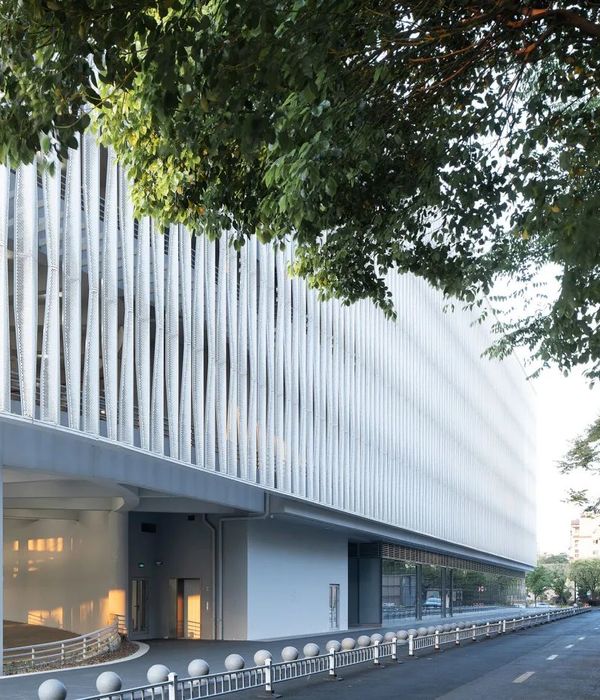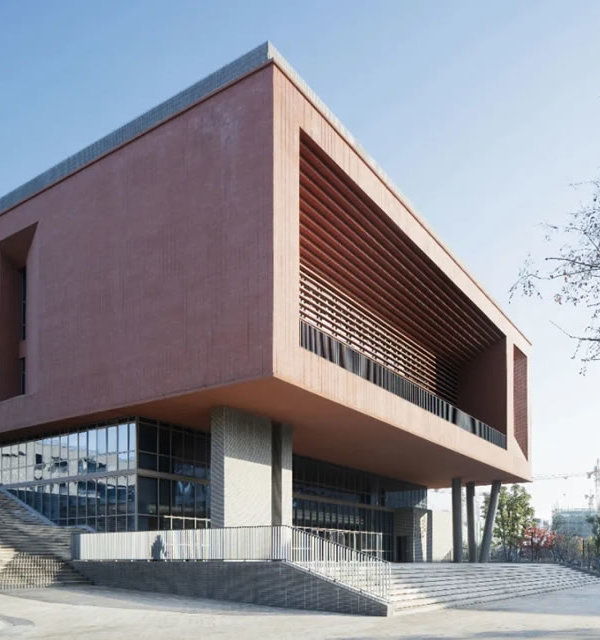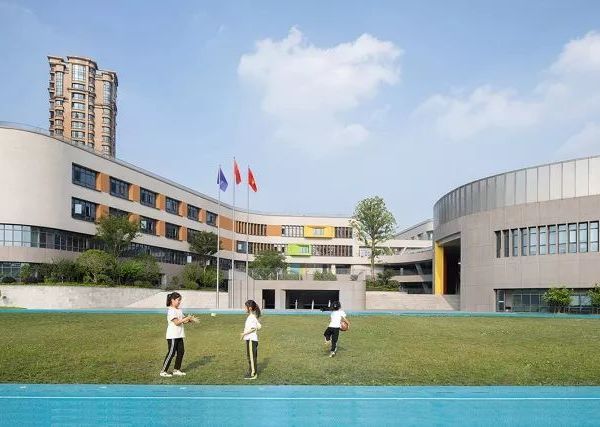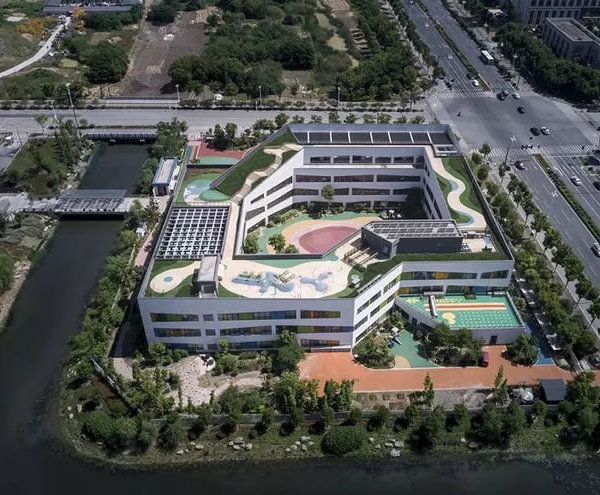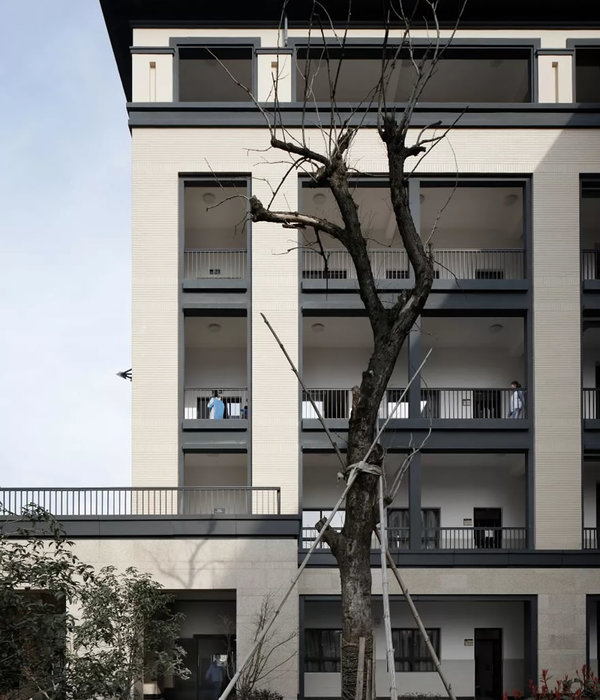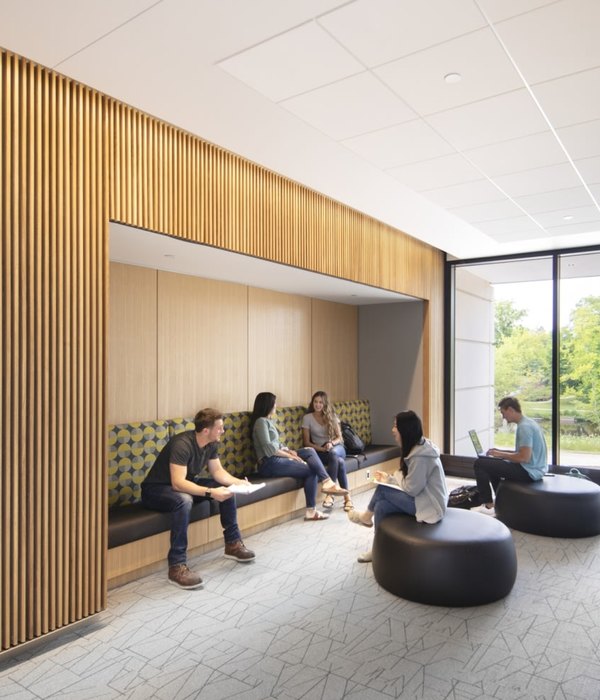Courtesy of Clément Blanchet Architecture
Cément Blanchet建筑
未来大学的建筑项目主要围绕三个主要领域:实验室、行政教育和学习实验室。为了组织这些元素来创建一个鼓舞人心的高功能设置,架构师选择了实现四个主要的体系结构概念。
The architectural program of the future Université des Métiers (UDM) is centered around 3 major areas: the laboratories, executive education and the learning lab. To organize these elements to create an inspiring and highly functional setting, the architects chose to implement four major architectural concepts.
第一,非常密集的方案是支离破碎的;第二,方案实体向景观开放;第三,该方案从最私人到最公开的地方重新组织;第四,所有方案实体都在一个屋顶上重新统一,能够在大范围内看到该机构。
One, the very dense program was fragmented; two, the programmatic entities were opened towards the landscape; three, the program was reorganized from most private to most public; and four, all the programmatic entities were reunited by a roof capable of making visible the institution at the scale of the large territory.
Courtesy of Clément Blanchet Architecture
Cément Blanchet建筑
建筑师们解释说:“为了应对这种密集的规划,我们对集体和社会抱负的需求进行了合理化。”“我们不把建筑物的每一个宇宙分隔开来,而是想了解它们的潜力,设法建立一个框架,促进思想和知识的交流,并提供在共同的环境中生活的机会。
“To respond to this dense programming, we have rationalized the demand for a collective and social ambition,” explain the architects. “Instead of compartmentalizing each universe of the building, we wondered about their potential complementarily by seeking to create a framework which fosters the exchange of ideas and knowledge and provides the opportunity to live in a shared environment.
把节目内容分开,就可以在UDM的核心建立一个中央社会论坛。这个大厅将作为“集体生活的场所”,提供通往礼堂、陈列室、自助餐厅和工作场所的通道。通过保持地板开放,可以将空间转换为举办各种活动,或将其重新配置为办公室或实验室空间。
Pulling the program elements apart allowed for the creation of a central social forum at the heart of UDM. This main hall will serve as the “place of collective life,” providing access to the auditorium, showroom, cafeteria and work space. By leaving the floor open, the space can be transformed to host a variety of events or be reconfigured into office or laboratory space.
Courtesy of Clément Blanchet Architecture
Cément Blanchet建筑
Courtesy of Clément Blanchet Architecture
Cément Blanchet建筑
Courtesy of Clément Blanchet Architecture
Cément Blanchet建筑
外部节点也是为了促进互动而设想的-年轻的研究人员和管理人员都将自由地在一个节点之间传播,打开获取知识的渠道,并增加机会会面的机会。
The outer nodes have also been conceived to foster interaction – young researchers and executives alike will circulate freely from one node to another, opening up access to knowledge and increasing opportunities for chance meetings.
Courtesy of Clément Blanchet Architecture
Cément Blanchet建筑
Courtesy of Clément Blanchet Architecture
Cément Blanchet建筑
为了尊重该网站的农业历史,该中心还将有专门的绿色空间,称为“温室”和“绿色大厅”,将自然与知识重新联系起来。这些空间也象征着农业对家乐福集团的重要作用。
Paying respect to the site’s agricultural past, the center will also contain dedicated green spaces referred to as ‘greenhouses’ and ‘green lobbies’ that reconnect nature to knowledge. These spaces also symbolize the important role of agriculture to the Carrefour Group.
建筑师们解释道:“这个项目通过向知识开放其自然空间来突出‘这个网站的特权’。”他说:“起初,这个地方并没有受到影响,因为该地点主要是由丰富的植被和一个预先存在的农场所决定的。”该架构将在这个新的知识场中创建用户之间的链接。“
“The project highlights ‘the privilege of the site’ by opening its natural spaces to knowledge,” explain the architects. “At first, the place feels untouched because the site is largely defined by the presence of abundant vegetation and a pre-existing farm. The architecture will create the link between the users within this new knowledge farm.”
目前的项目时间表估计到2020年完成。
The current project timeline estimates completion by 2020.
Courtesy of Clément Blanchet Architecture
Cément Blanchet建筑
建筑师Clément Blanchet Location 91400法国萨克雷客户家乐福工程师苔丝·因尼耶丽,阿尔托·英尼丽风景画鸭子景观可视化罗博塔景观设计师Mugo专家顾问ARWYTEC,LTA,WSP法国地区8500.0平方米
Architects Clément Blanchet Location 91400 Saclay, France Client Carrefour Engineering TESS Ingénierie, Alto Ingénierie Scenography dUCKs Sceno Visualizations ROBOTA Landscape Architect MUGO Expert consultant ARWYTEC, LTA, WSP France Area 8500.0 m2
{{item.text_origin}}

