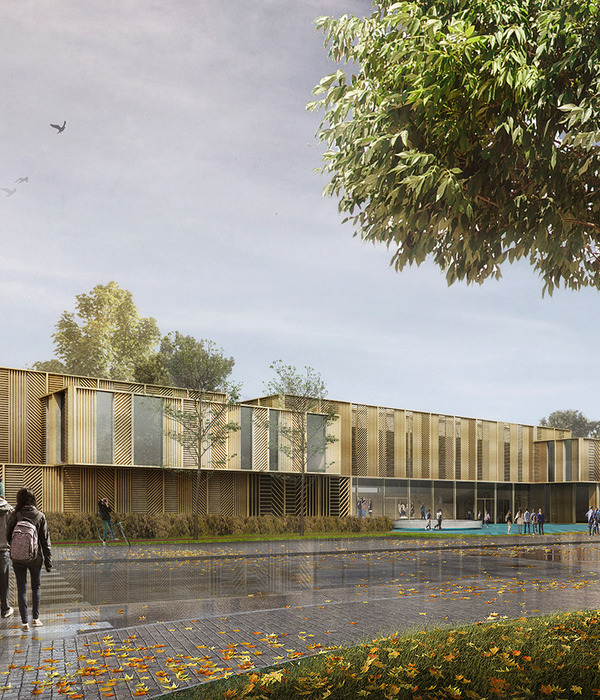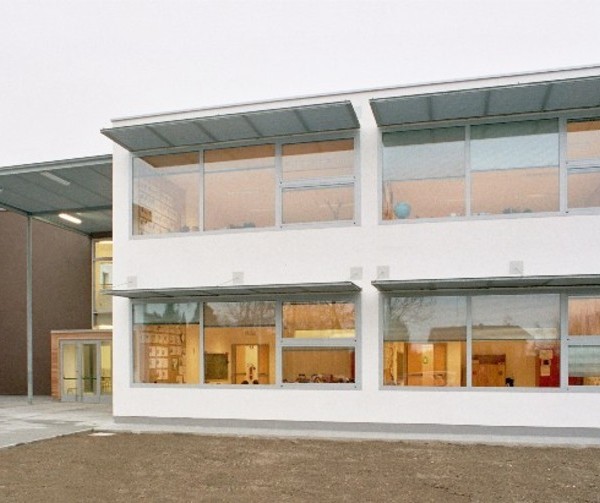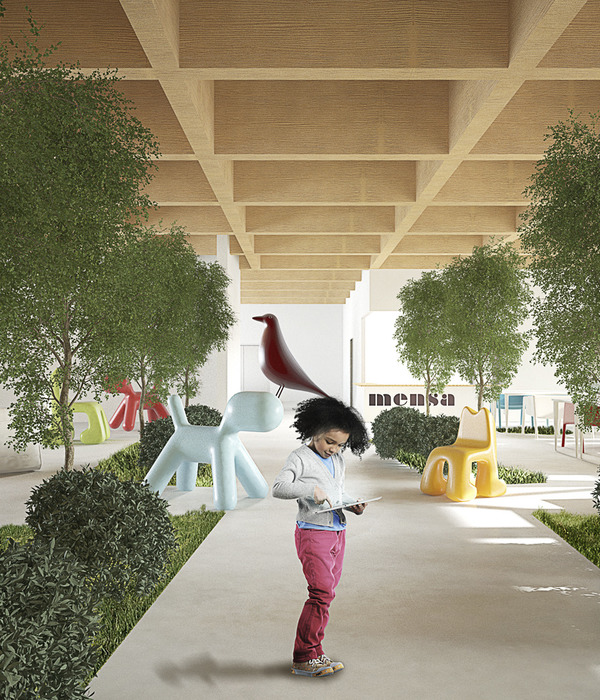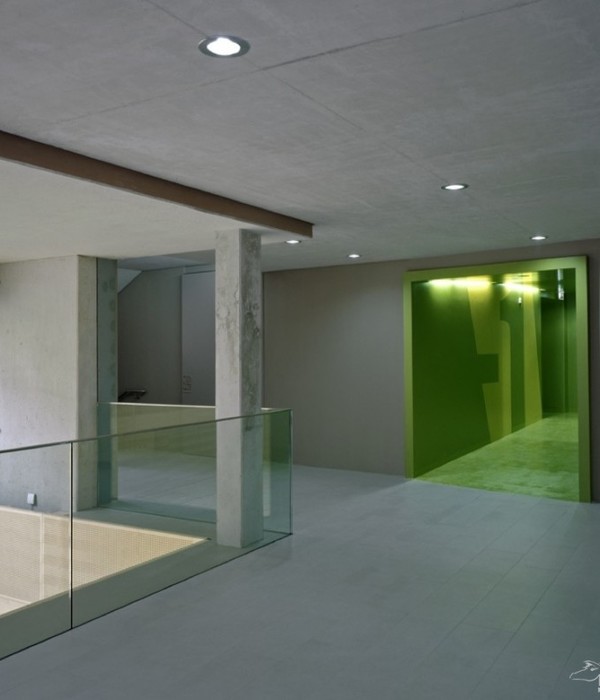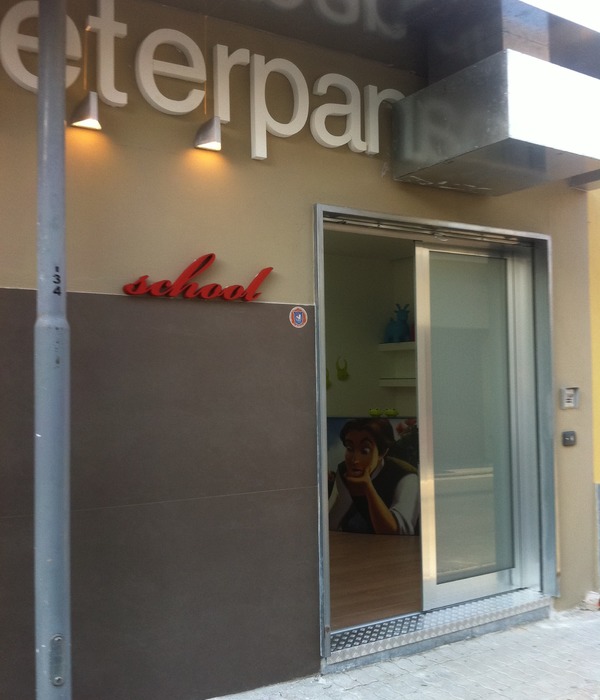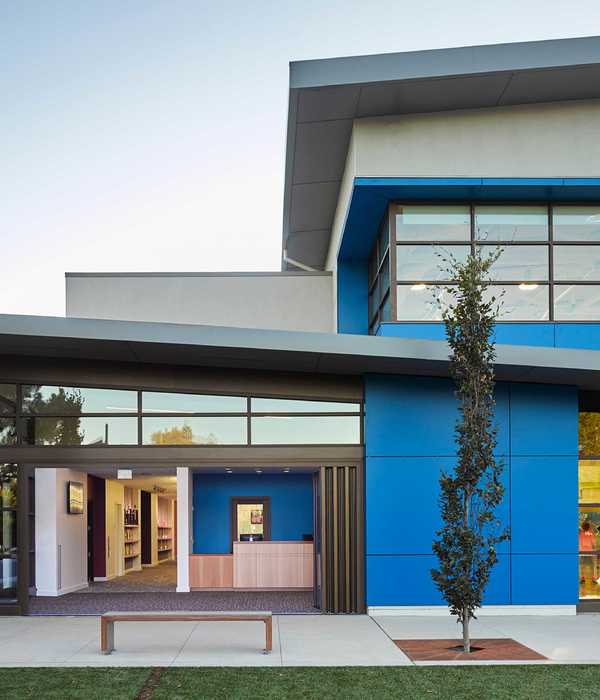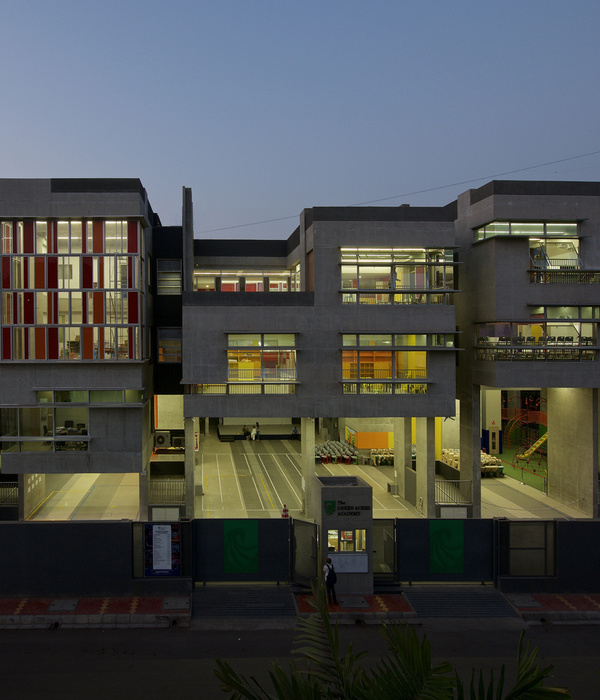LMN Architects designed the Edward J. Minskoff Pavilion for Michigan State University in East Lansing, Michigan.
The Edward J. Minskoff Pavilion at Michigan State University transforms the Eli Broad College of Business into a unified complex at the forefront of business education. The three-story, 100,000-square-foot structure combines modern teaching facilities with contemporary social spaces, creating a socially active learning environment for students, faculty, corporate partners, and alumni to collaborate in forming future generations of business leaders. Technology integration, classrooms, and flexible spaces promote academic and professional excellence, uniquely suited to problem solving in today’s global marketplace.
Located within the heart of the university along the Red Cedar River, the massing and geometry of the building complete the sequence of spaces in the college’s existing facilities while creating a new connection to the river walk. A riparian meadow is designed to both manage storm water and reestablish a natural habitat along the Red Cedar River.
Inspired by Broad College’s team-based community culture, the design weaves together classrooms, team rooms, and social spaces at a variety of scales. These program elements permeate all aspects of the academic experience, with an emphasis on collaborative environments supporting the college’s cutting-edge research curriculum.
A central communal atrium is framed by two program “bars” that focus views through the building to the river and landscape beyond. Classrooms, student services and administrative spaces are dispersed through all levels and are arranged around this central social space. Skylights and clerestory windows along the length of the atrium fill the space with natural light and encourage continuous student use for independent study, group projects, and informal meetings.
Architect: LMN Architects Photography: Adam Hunter for LMN Architects
17 Images | expand images for additional detail
{{item.text_origin}}



