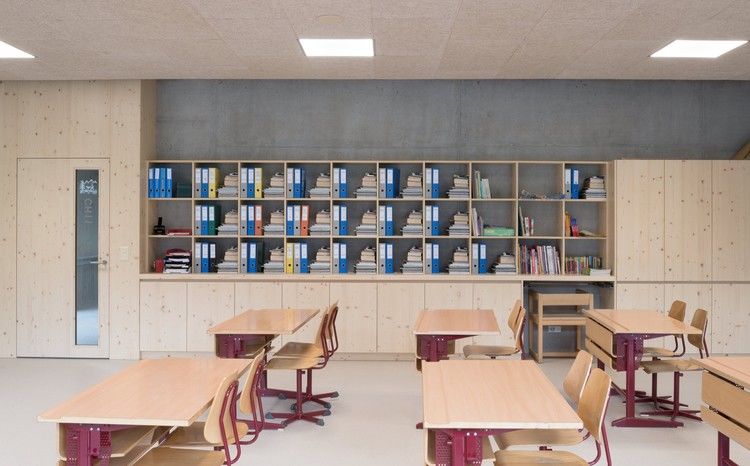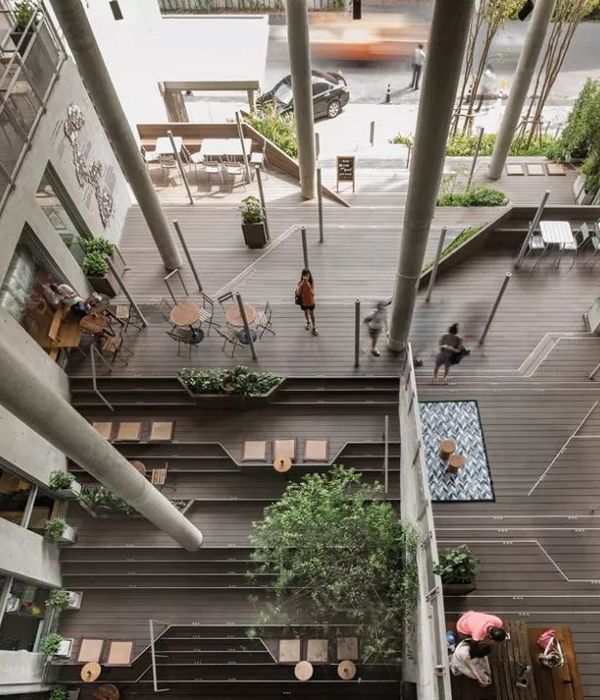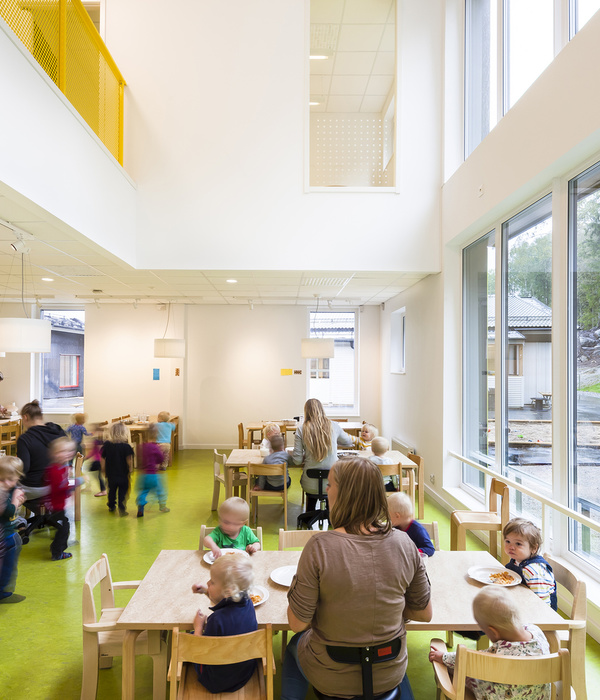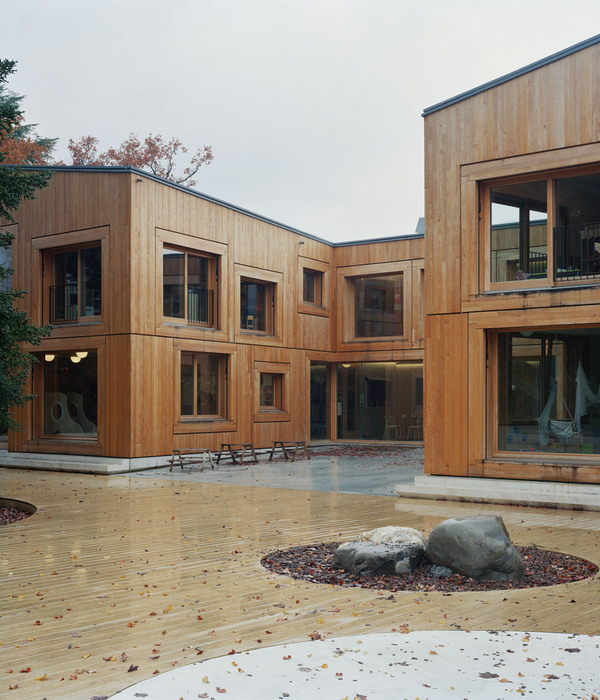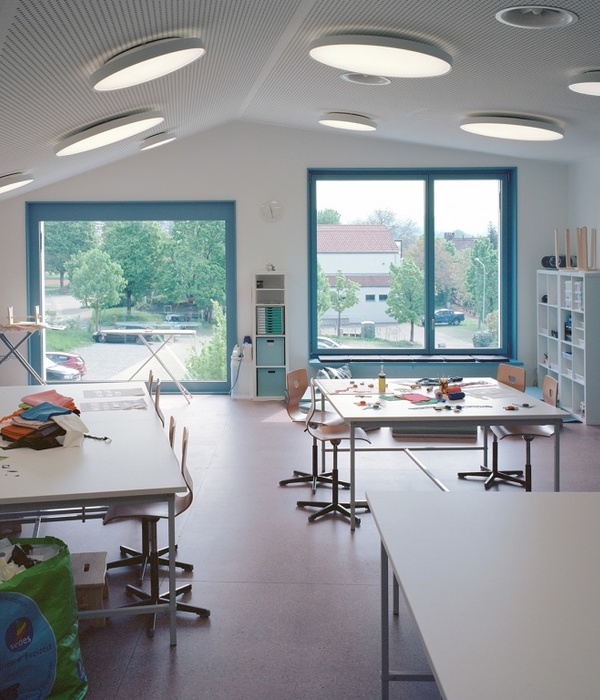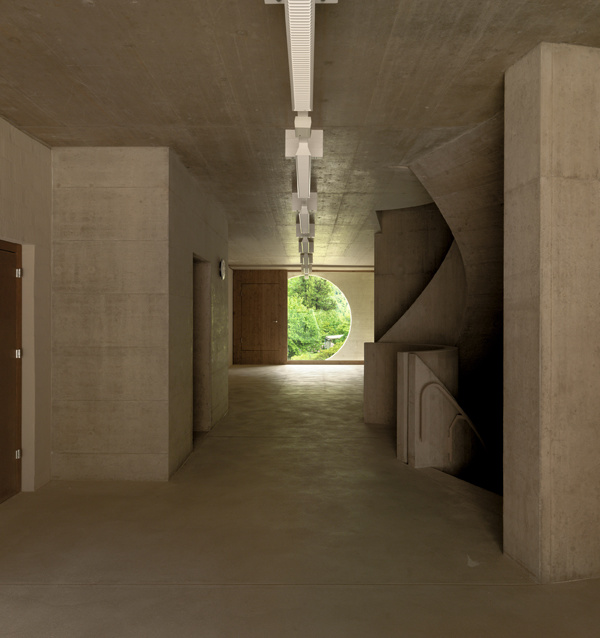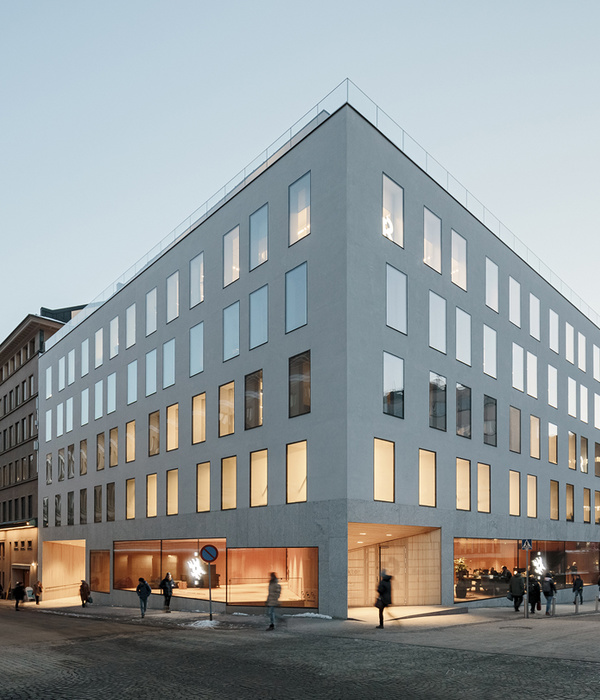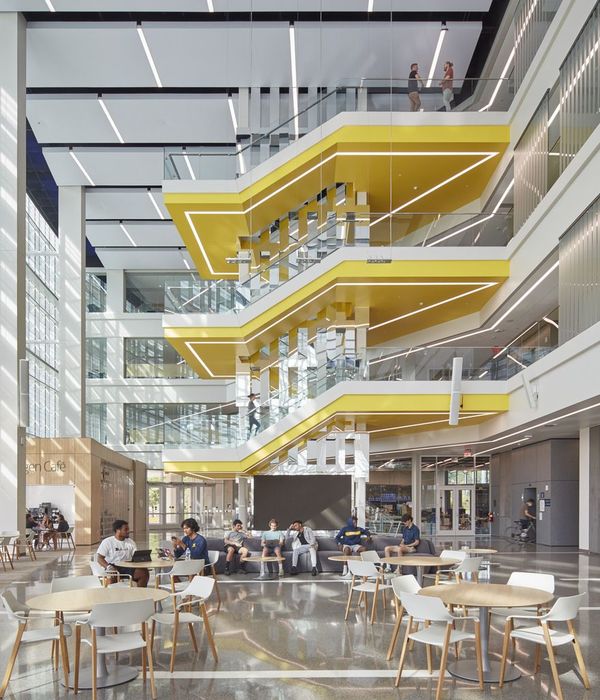瑞士山村里的混凝土与木质教育建筑
© Rafael Rojas
拉斐尔·罗哈斯
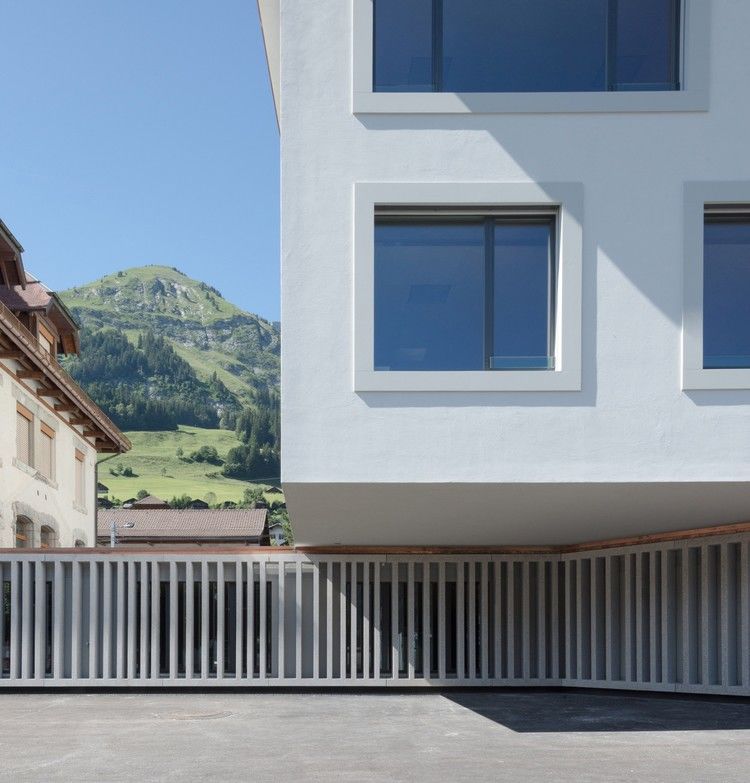
架构师提供的文本描述。这个项目是这个村庄脆弱多样的社会结构的一部分。建立在现有小学的连续性,体积平衡是由混凝土基础,其上有一体积木材。
Text description provided by the architects. The project is part of a tenuous and varied social structure of the village. Established in continuity of the existing primary school, volumetric balance is given by the concrete base on which stands a volume of timber.
© Rafael Rojas
拉斐尔·罗哈斯
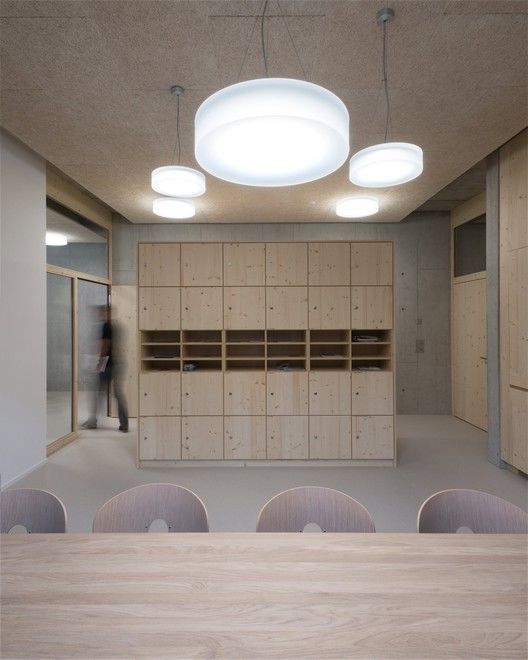
木卷形成覆盖庭院,悬臂,结束操场和展示全景和清空的山。
The wooden volume forms the covered courtyard, cantilever that terminates the playground and showcases the panorama and the clearance to the mountains.
© Rafael Rojas
拉斐尔·罗哈斯

一套简单的结构概念形成了一个抵抗风荷载和潜在地震的箱体。它满足了建造经济项目所需的预制技术,其实施容易且快速执行(12个月)。
The set, a simple structural concept forms a box resistant to wind loads and potential earthquakes. It meets prefabrication techniques needed to build an economic project, whose implementation is easy and of quick execution (12 months).
© Rafael Rojas
拉斐尔·罗哈斯
