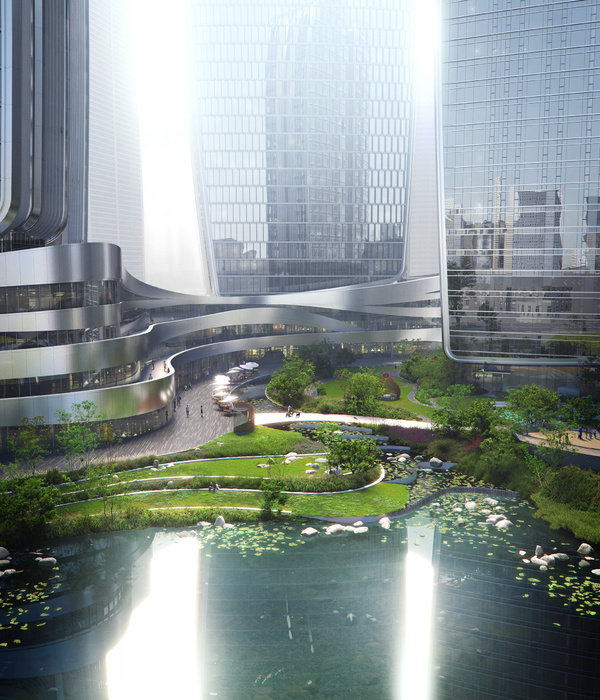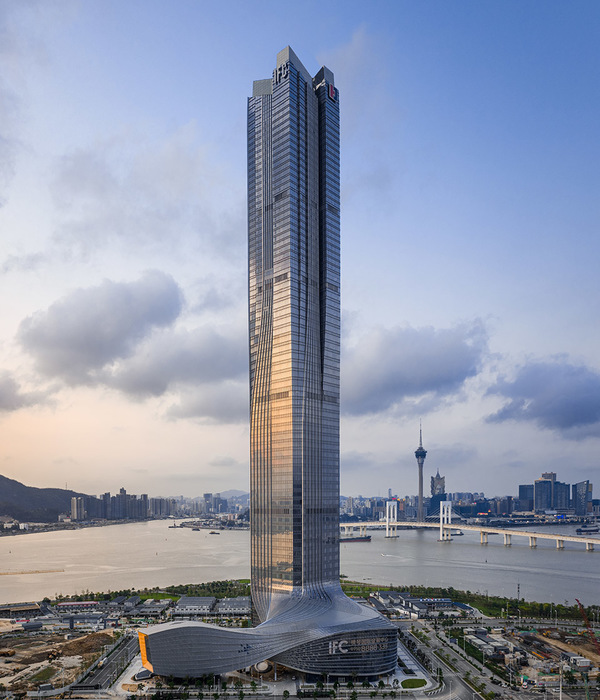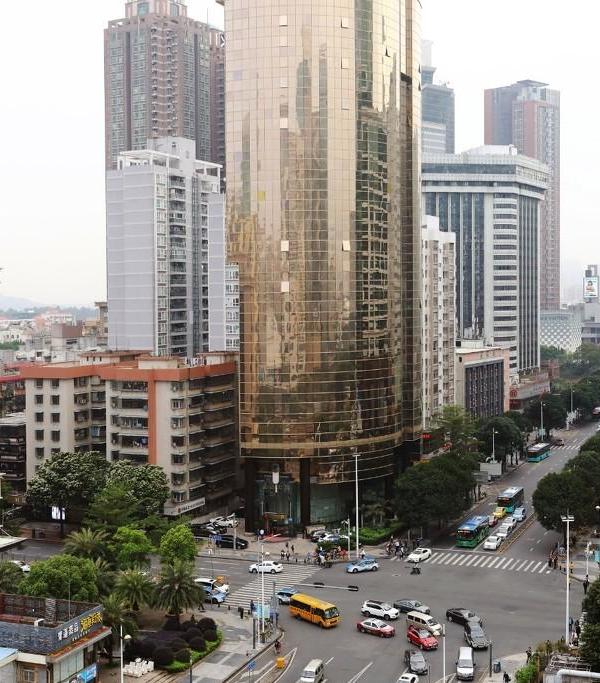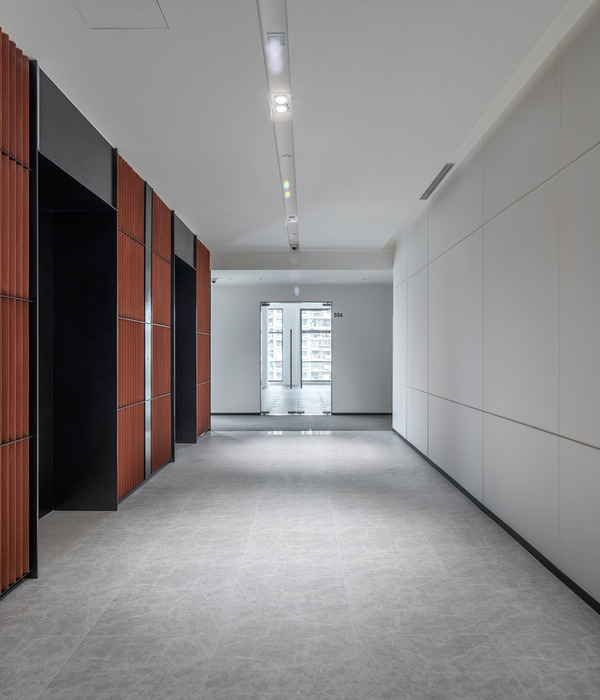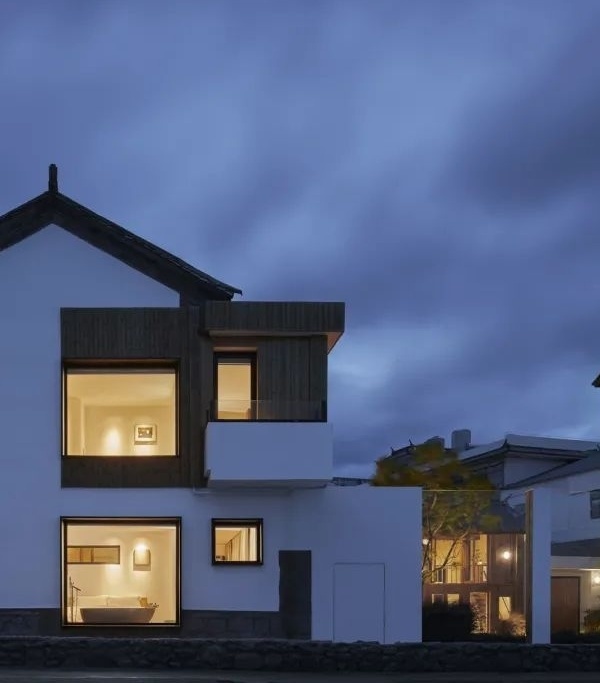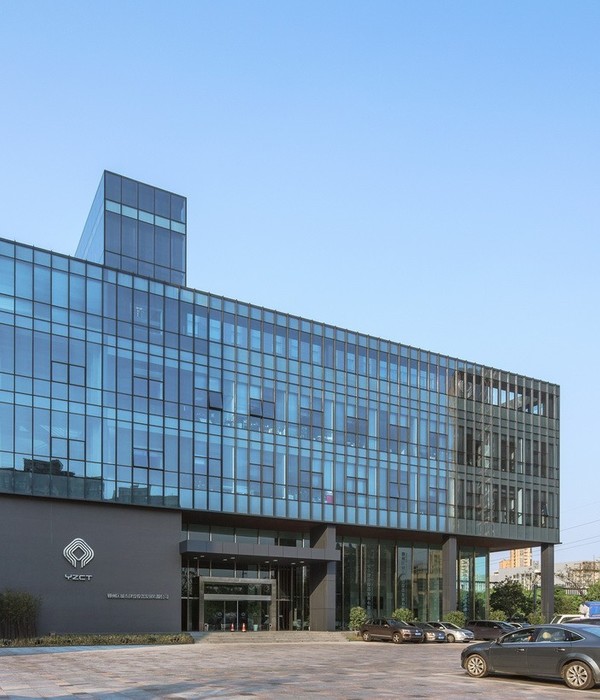位置:瑞典
设计公司:LINK Arkitektur AS事务所
摄影师:Hundven-Clements
这是由LINK arkitektur设计的VendelsöHage幼儿园。该项目是在Friendly Building公司、Turako AB公司、Hemfosa Properties公司与Pysslingen幼儿园的密切合作之下而完成的。该项目使用了被动式住宅技术与预制模块建造而成。设计任务是满足该幼儿园的功能项目,创建一个极具吸引力的设计,为儿童和教师提供一个健康的工作环境以及良好的项目经济。Friendly Building的模块设计根据功能与设计满足不同特定的需求。该项目在极短的时间内完成,从初稿到运营不超过一年。预制模块的其中一个优点是土地和建筑可以同时施工,加快了整个施工工期。
From the architect. VendelsöHage preschool is the result of a close collaboration with the company Friendly Building, Turako AB, Hemfosa Properties and Pysslingen preschools. The preschool was built using passive house technology with prefabricated modules. The task has been to satisfy the preschool’s programme requirements, create an attractive design, a healthy working environment for children and teachers as well as a good project economy.
Friendly Buildings’ modules can be designed to specifically suit different requirements in terms of programme and design. The project was carried out in a very short amount of time, with less than a year going by from first sketch before the preschool had moved in and was up and running. One of the advantages of prefabricated modules is that work on the land and the building can take place in parallel, which speeds up the entire construction process.
The preschool layout provides excellent connection between rooms. One can easily move between departments where glazed doors and openings provide teachers with an overview without infringing on the children's privacy. The departments are slightly smaller in favour of a studio, a library and a large dining room with double ceiling height.
The façade design is simple with a combination of wood, glass sections and yellow façade panels. The playful window layout and shifts in the façade structure, not only provide a vivid expression, but also have a functional significance. The variation in the windows’ height and size has been designed with the idea that also the smallest children should have the opportunity to look out. The overhang, which houses the studio, creates a natural roof over the nursery entrance.The building is ideally situated near the edge of a forest, which provides shade from the strong southern sun in a natural way. The proximity of the forest also means access to an exciting area for the children to reside and play in. Along one of the building’s façades, there is a balcony with a patio underneath. Outdoor napping is becoming increasingly common in preschools and children can sleep here when the weather allows them to.
瑞典VendelsöHage幼儿园外部实景图
瑞典VendelsöHage幼儿园内部实景图
瑞典VendelsöHage幼儿园平面图
{{item.text_origin}}


