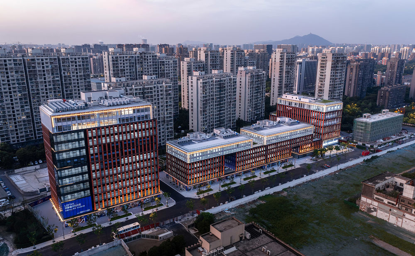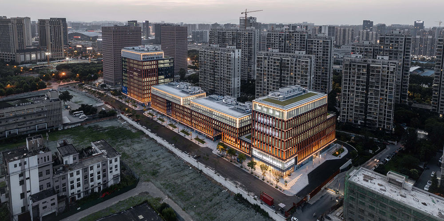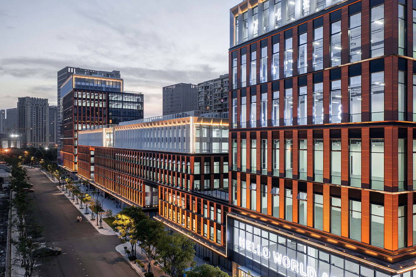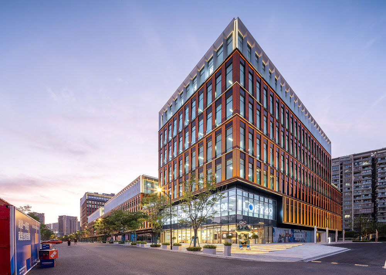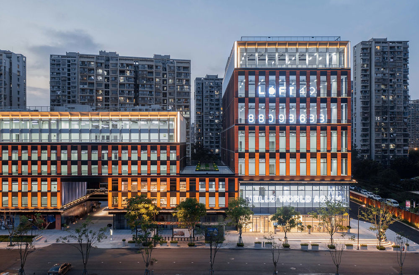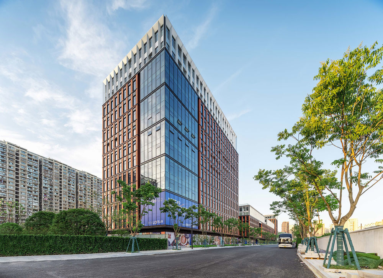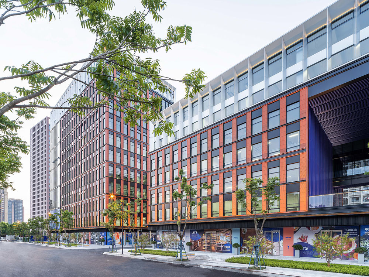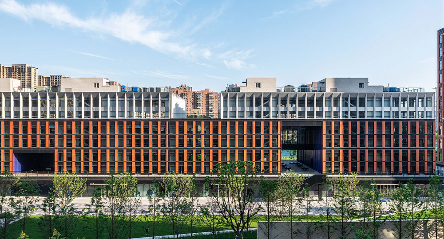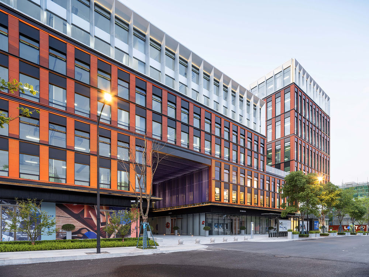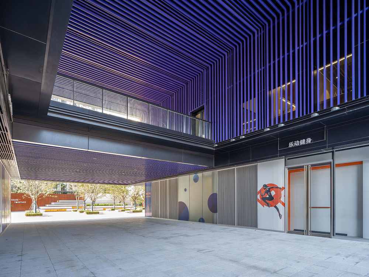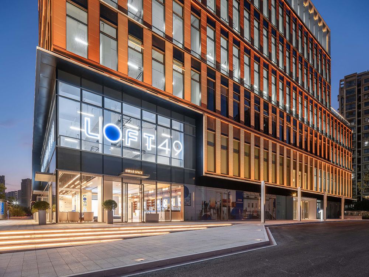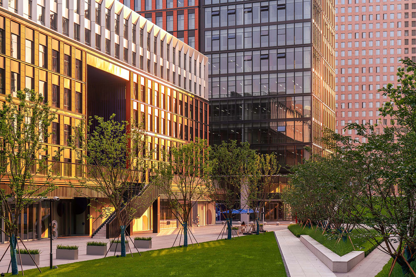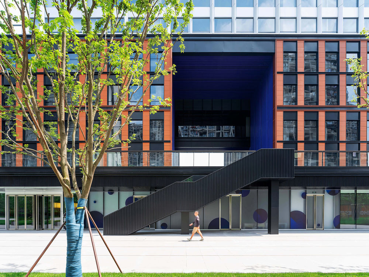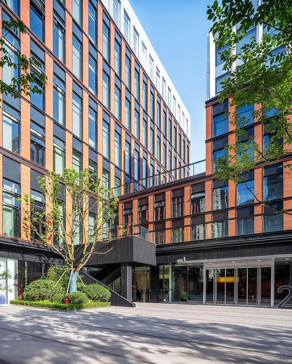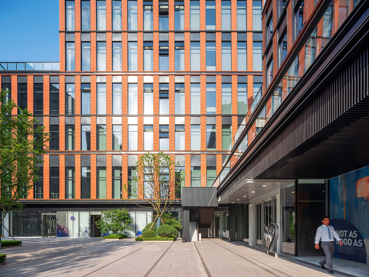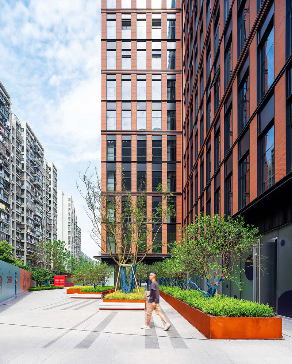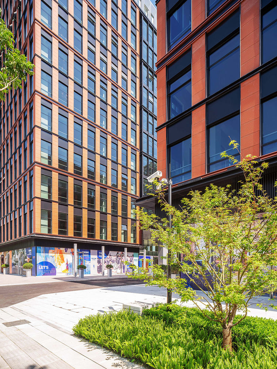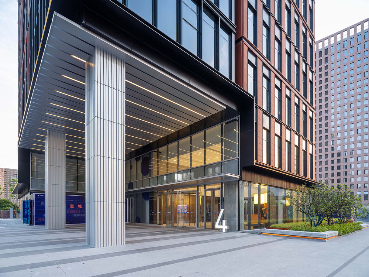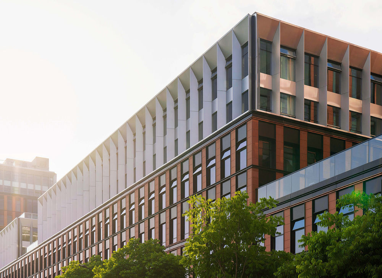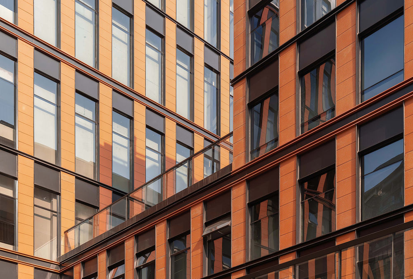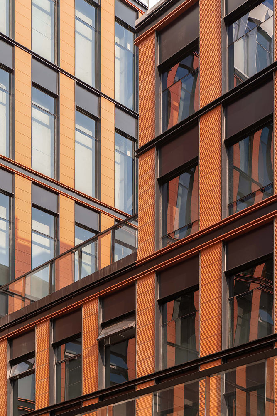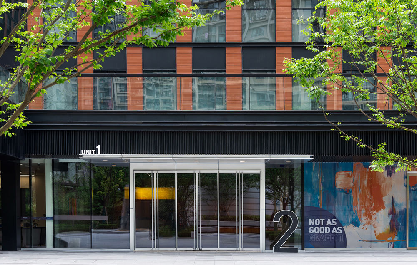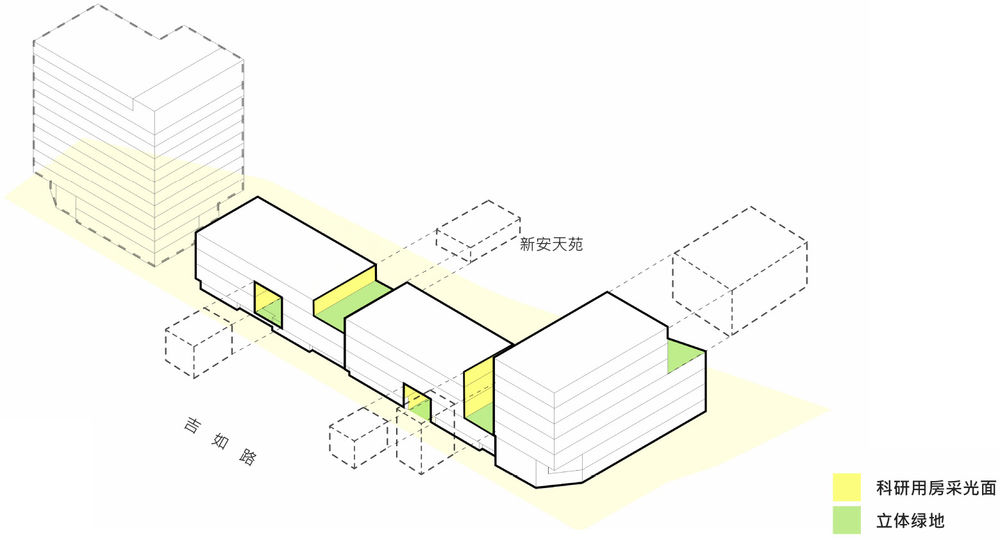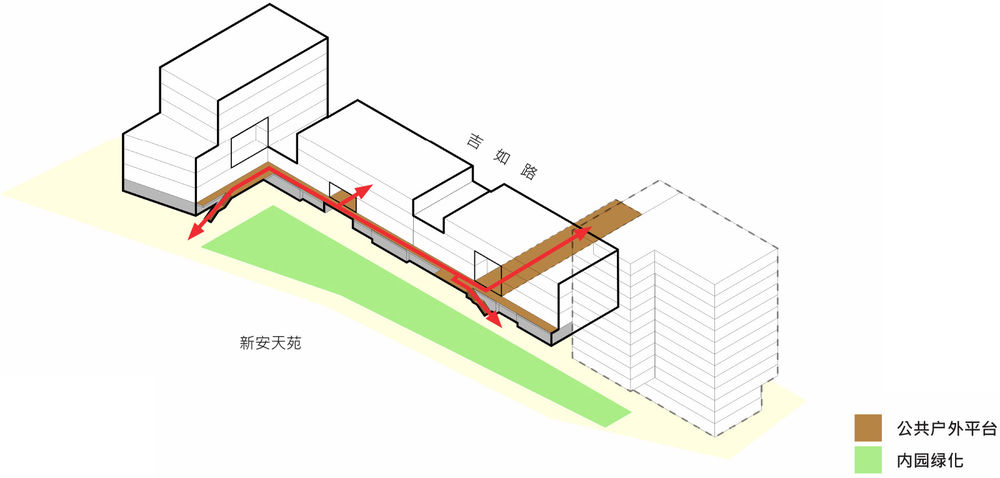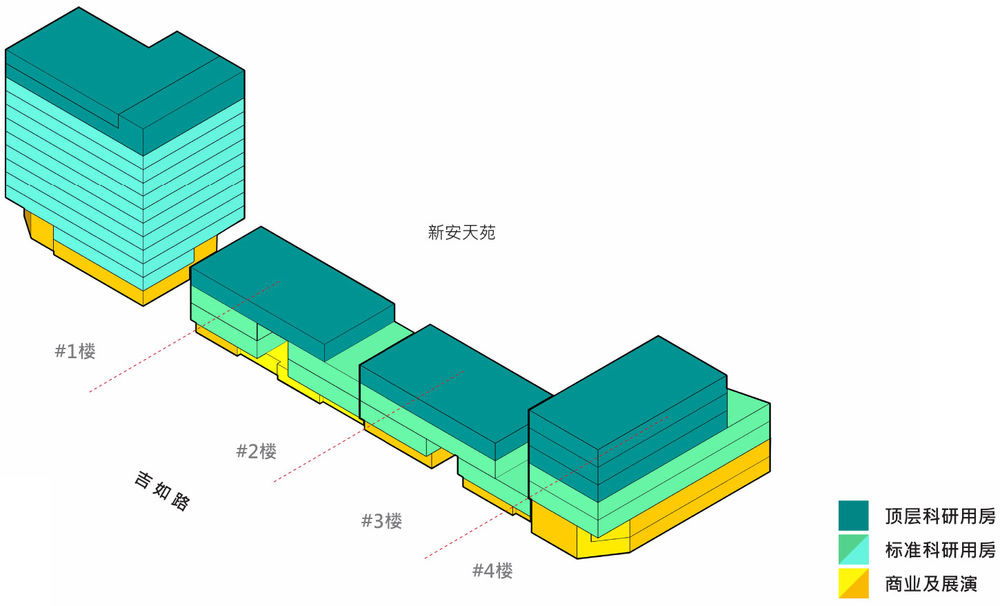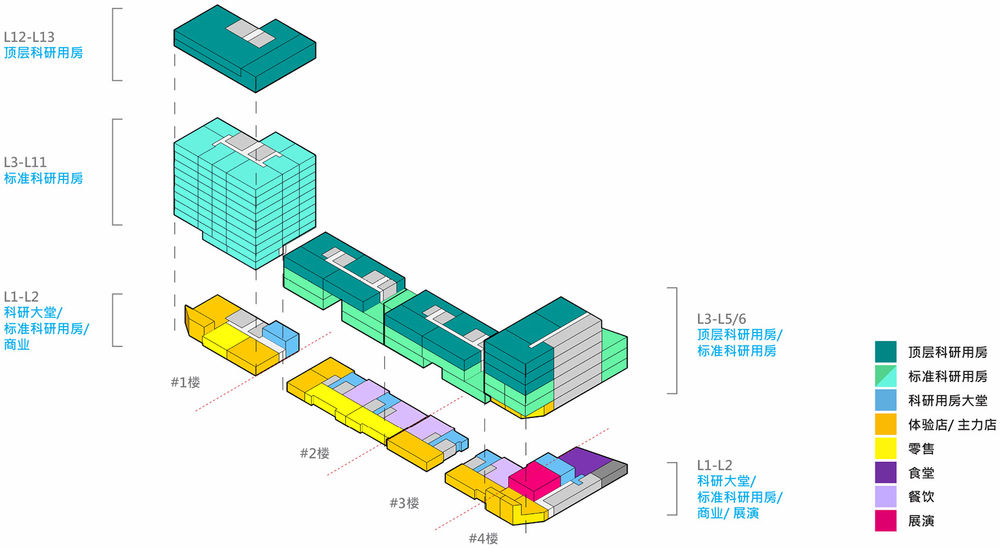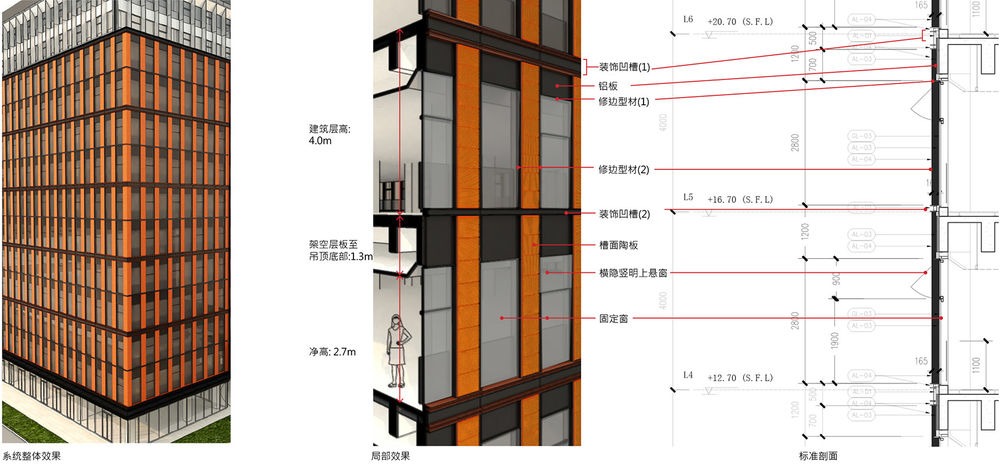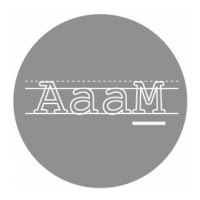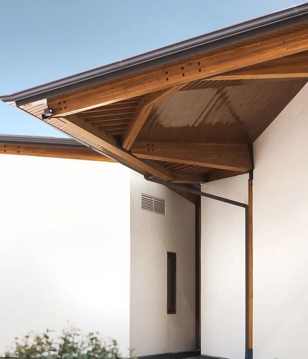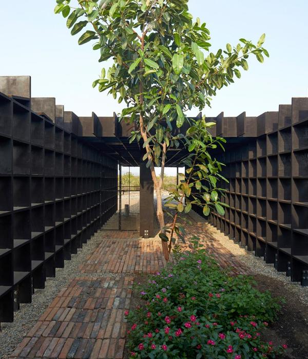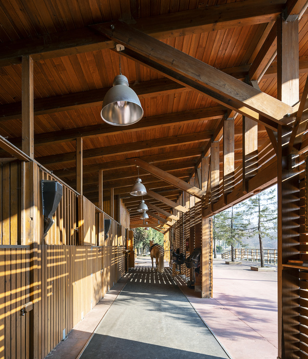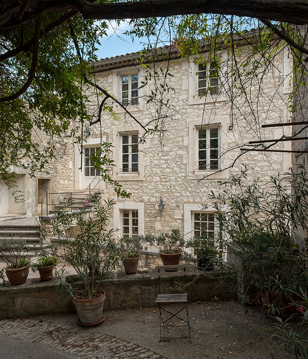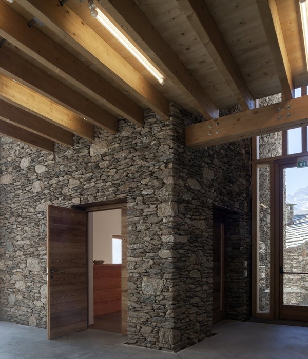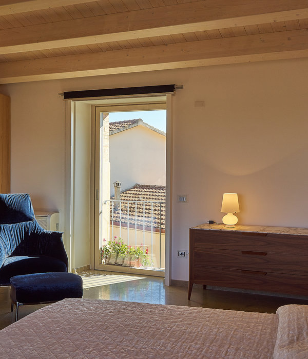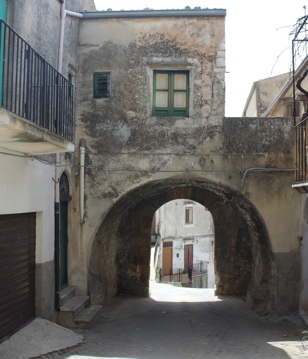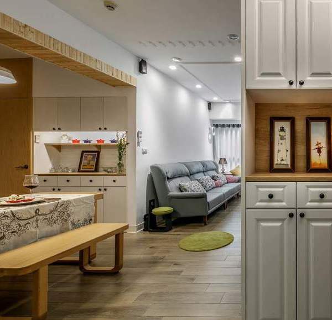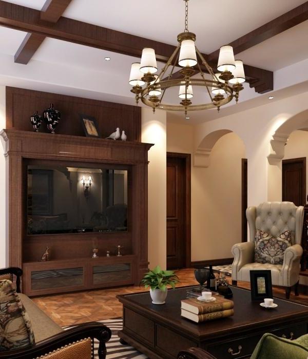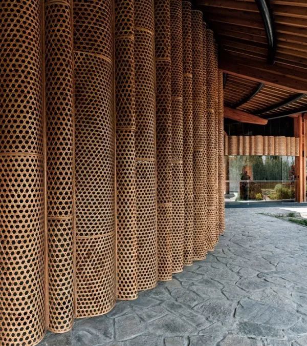杭州 LOFT 49 | 工业遗产与生活社区的创意社交空间
- 项目名称:LOFT 49创意城市先行区
- 设计团队:AaaM Architects 设计团队:Bob Pang,Kevin Siu,Shuyan Chan,Charlotte Law,Francis Man,Adrian Kwong,JiaJian Tang,Jesse Ma,Ruth Poon,Patrick Chan
- 业主:杭州万科,杭州工业企业投资
- 面积:36,600 平方米
- 完成时间:2021年6月
- 摄影:REX Zou(建筑)VANKE(室内,景观)
位于京杭大运河旁的LOFT 49创意城市先行区是杭州市拱墅区城市更新总体规划下的新型创意办公建筑,场地靠近地铁5号线大运河站,交通便捷,人流通达。
Situated next to the Beijing-Hangzhou Grand Canal, LOFT 49 Creative City Pilot Zone is a new creative office architecture under a district master plan of urban revitalization in Gongshu District, Hangzhou, near the metro line5 Grand Canal station.
▼整体鸟瞰,aerial view of the project ©REX ZOU
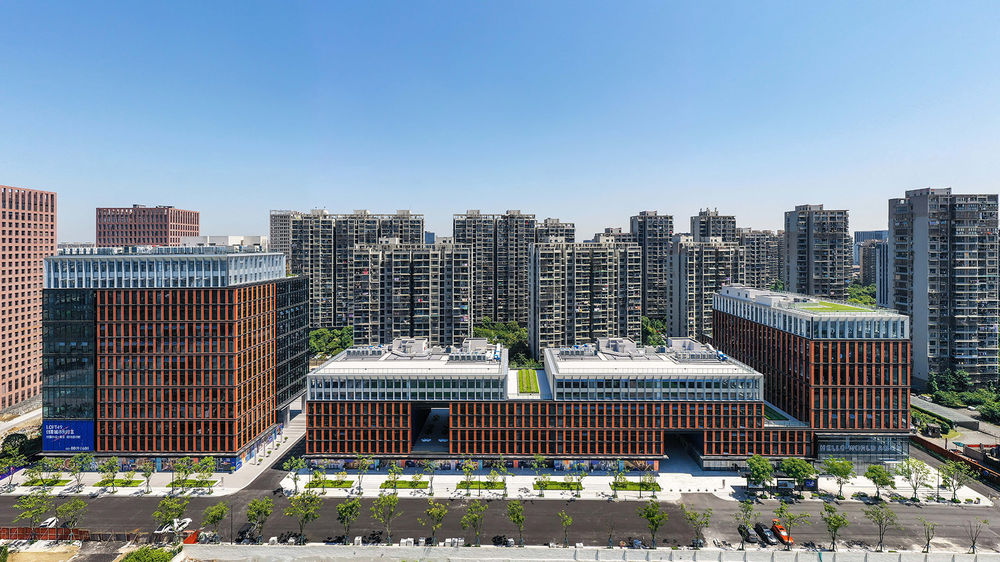
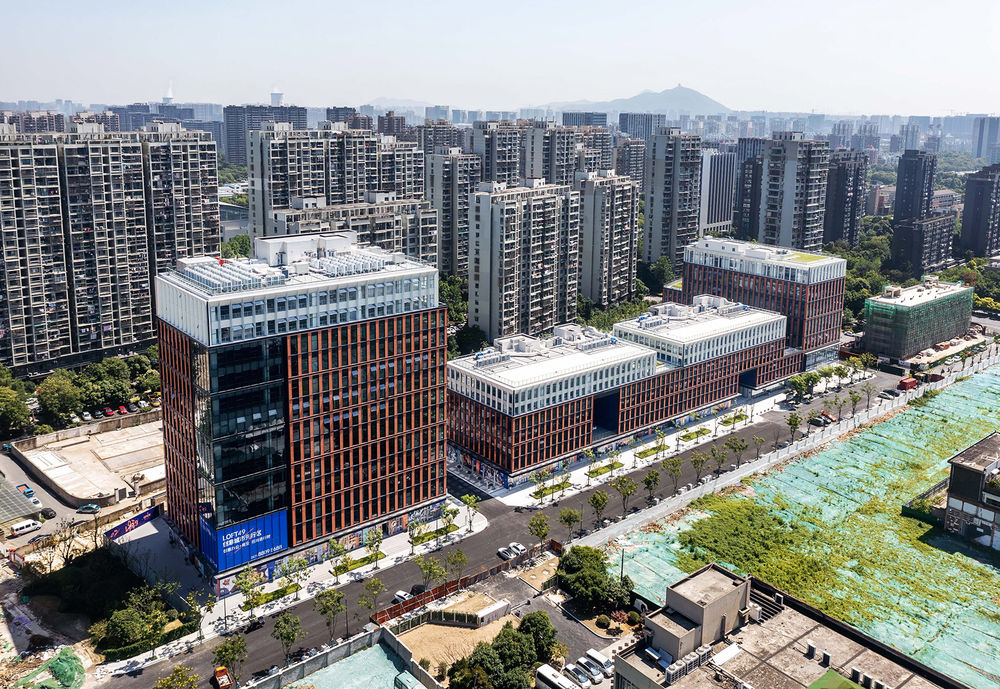
该场地罕见的不规则边界是多层城市发展的结果:南面是1960年的标志性工业遗产,2002年成为杭州首个由工厂再利用为文化创意园区的案例 -“LOFT 49创意园”;北面是90年代建造的住宅楼群。 LOFT 49 创意城市先行区新增约 36,600 平方米的阁楼办公空间,不可避免地与现有城市肌理相冲突。
The site’s rare irregular boundary was a result from multiple layers of urban development: to the south, an iconic industrial heritage from 1960 turns into the first-in-Hangzhou adaptive reuse cultural-creative park “LOFT 49” in 2002; to the north, a cluster of residential towers built in the 90s. LOFT 49 Creative City Pilot Zone, with a new provision of approximately 36,600 sqm loft office space, is inevitably a conflicting addition to the existing urban fabric.
▼轴测图,axonometric
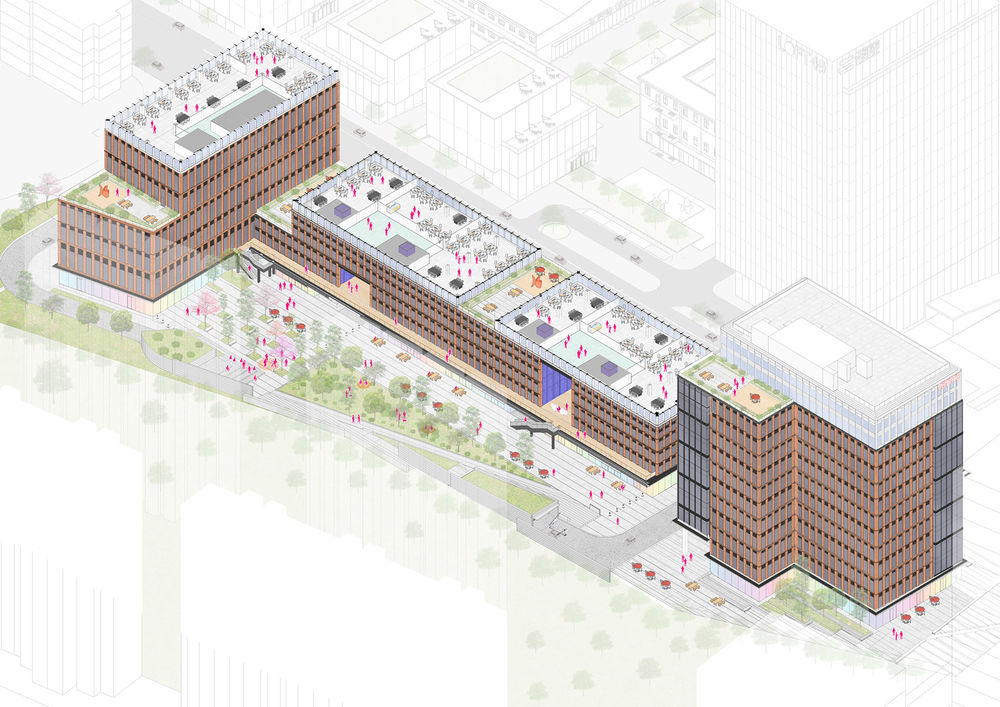
设计优先探索开放空间的设计,功能空间次之。 6000 平方米的“三角中央公园”位于毗邻住宅区的北侧边缘,设想为休闲花园、周末活动空间和社区聚会场所,由现有住宅和未来的创意社区共同使用。由此产生的剩余场地将建筑塑造成一个“L-Block”,在西侧有一个点式塔楼和3个相互连接的板式多层建筑,层高从4m、5.4m到6.5m不等。空中花园、退让的露台、观景台和公共走廊等负空间通过体量减法截断延长的建筑体量,由此于沿着200m朝南的步行街截面上形成标志性的城市门窗,并与邻近的工业遗产產生互动连結。
▼设计生成,generation diagram

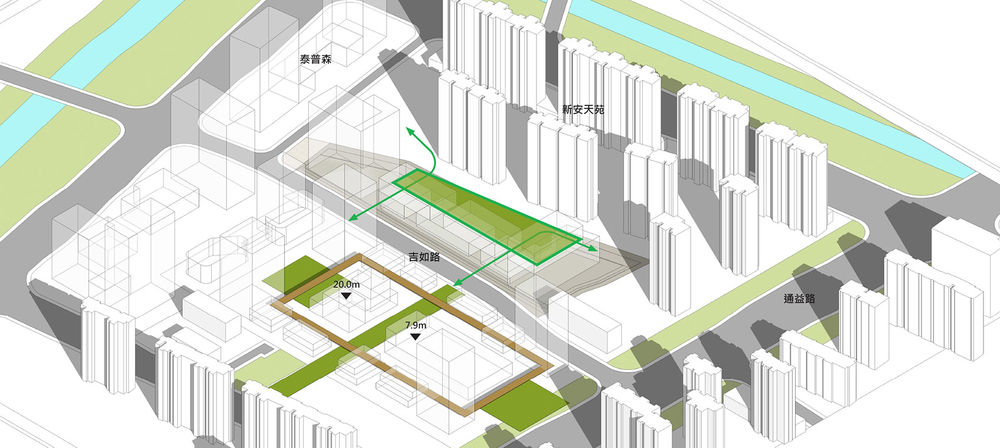


The design prioritizes the exploration of open space, and functional space comes second. A 6000 sqm “Triangle Central Park” is imposed at the interfacing northern edge adjourning to the residential area, conceive as a leisure garden, a weekend event space and a neighborhood gathering place co-owned by the existing residence and future creative community. Resulting site shapes the architecture into an “L-Block” with one point tower at west end and 3 interconnected slab-blocks, with floor-to-floor height ranging from 4m, 5.4m to 6.5m. Negative spaces such as sky gardens, recessed terraces, observation deck and public corridors intercepted the architectural massing at various levels by means of volumetric subtraction, forming iconic urban windows and doors along the 200m south-facing pedestrian street and connecting to the neighboring industrial heritage site.
▼三角形公园鸟瞰,top view of the triangular park ©VANKE
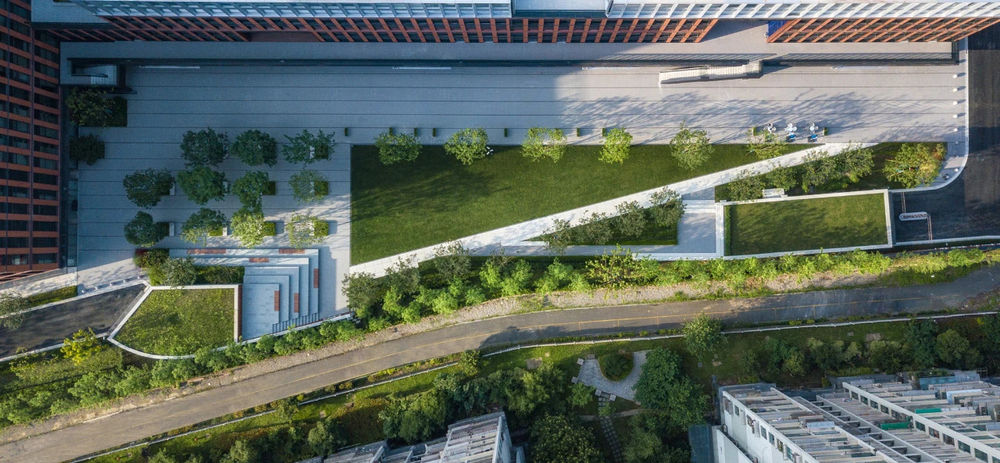
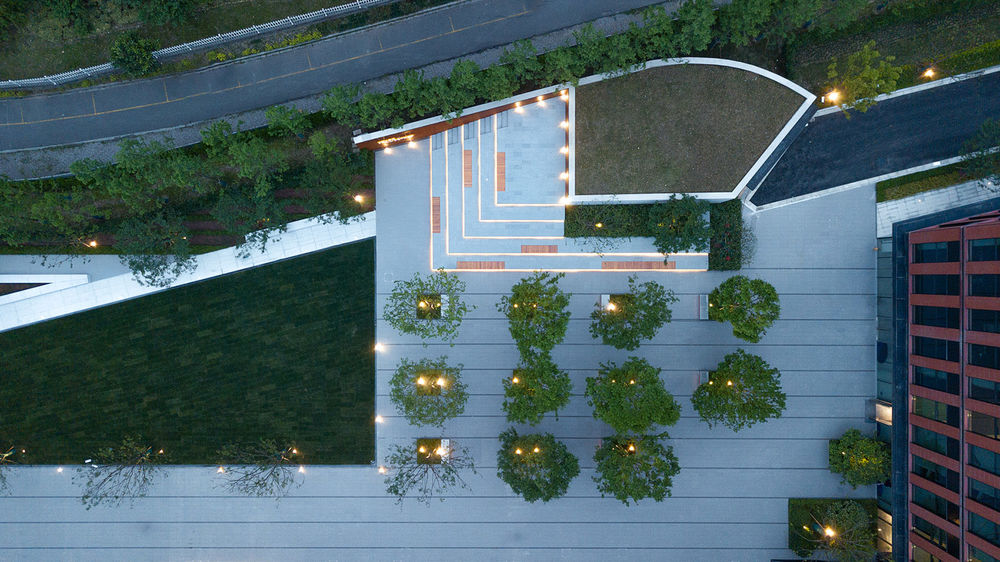
▼塔楼和内部道路,tower and the inner street ©VANKE
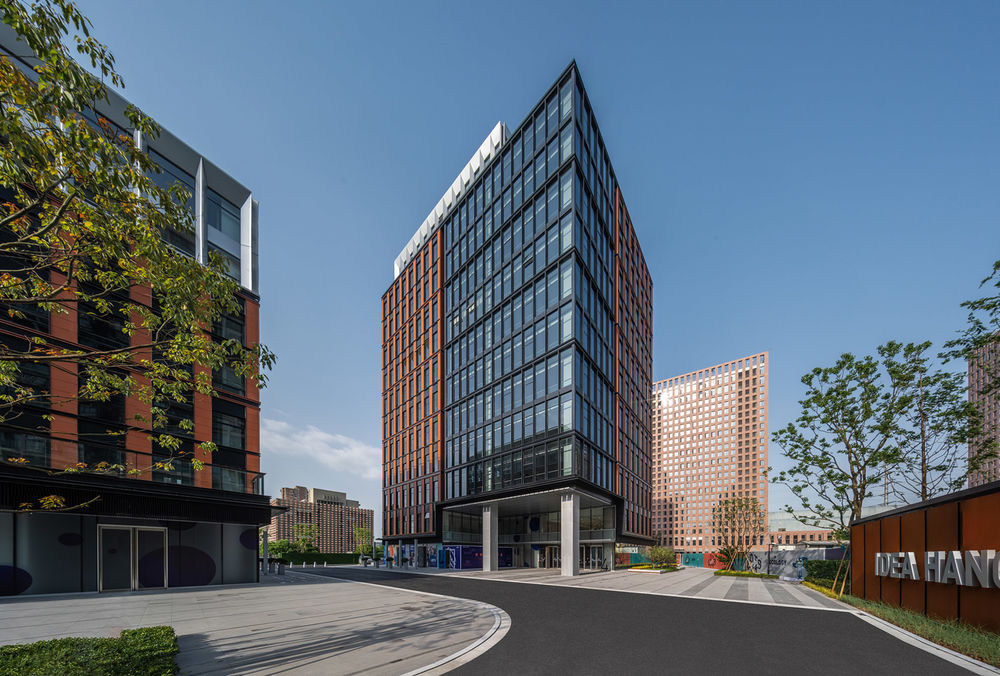
▼建筑围绕公园呈L形布局,L-shaped block surrounding the park ©上:VANKE,下:REX ZOU
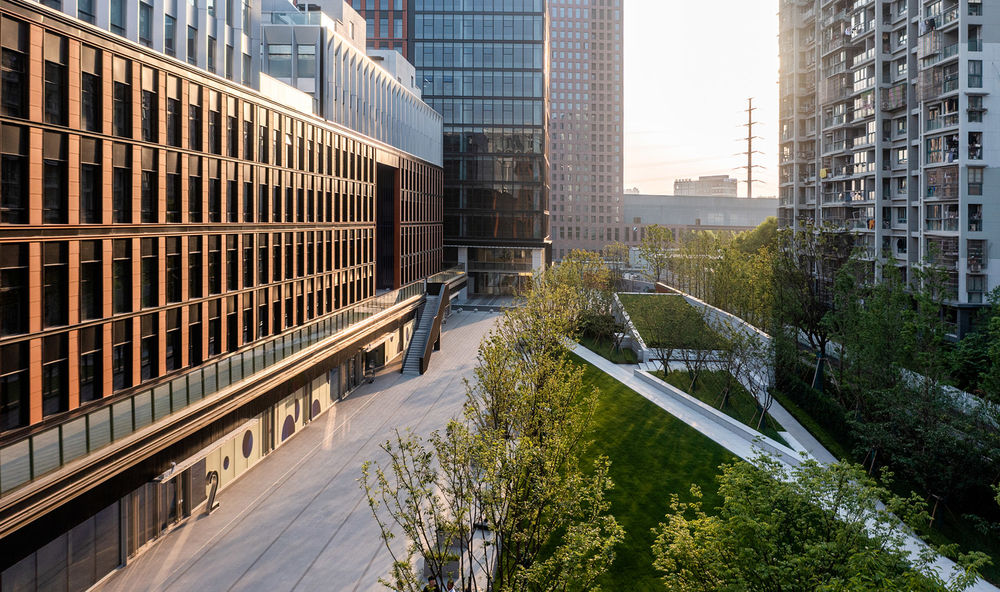
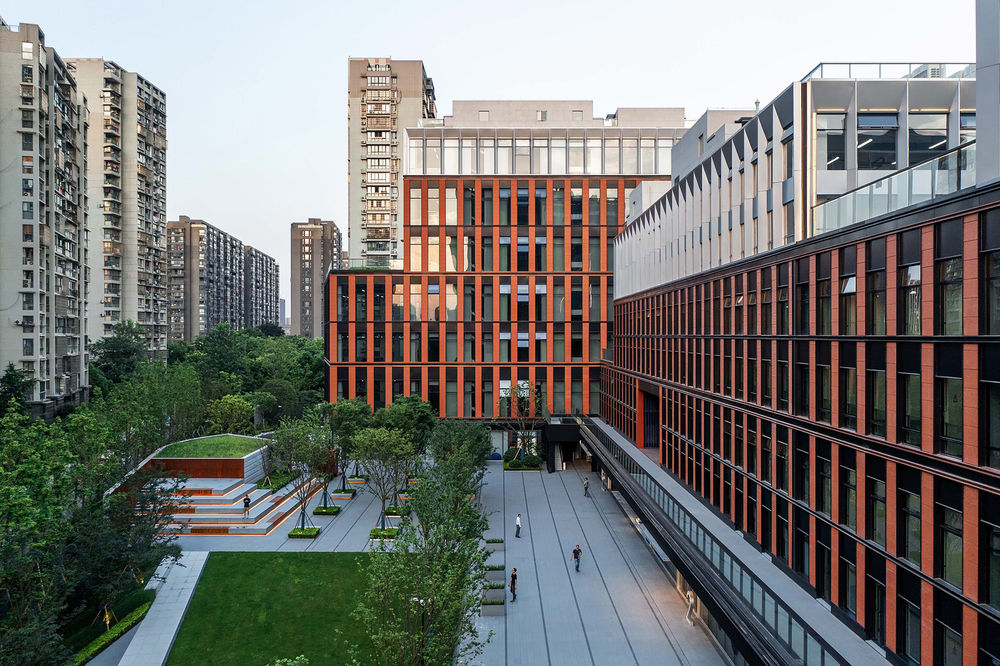
▼转角公共空间,public space at the turning corner ©REX ZOU
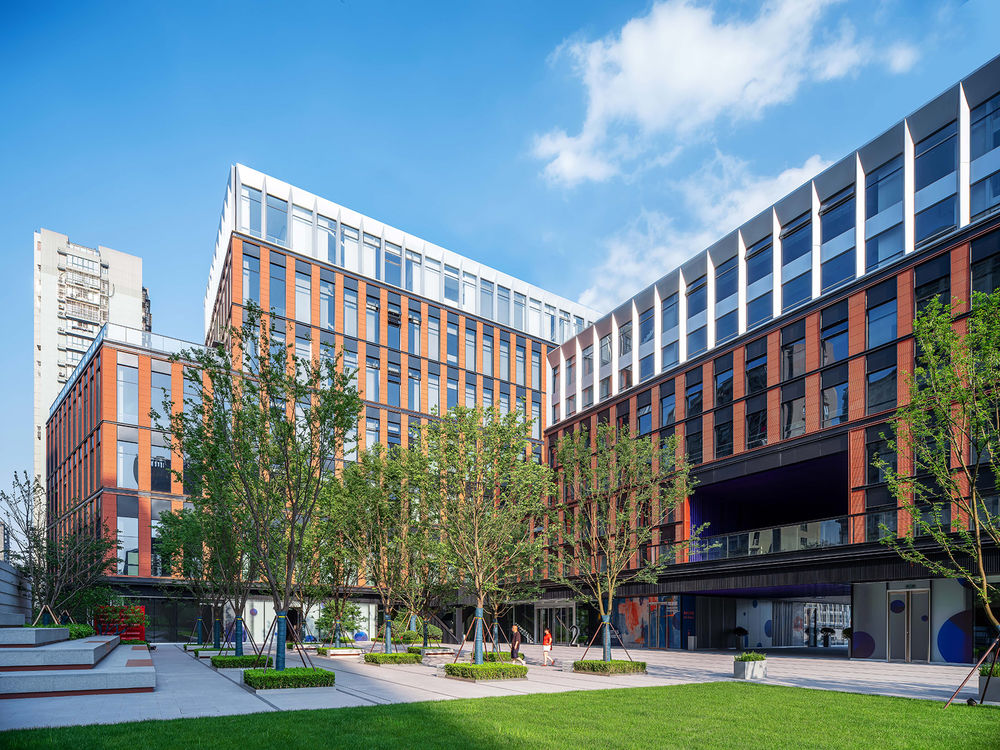

▼连接街道和内部公园的通路,passage connecting the street and the inner park ©REX ZOU
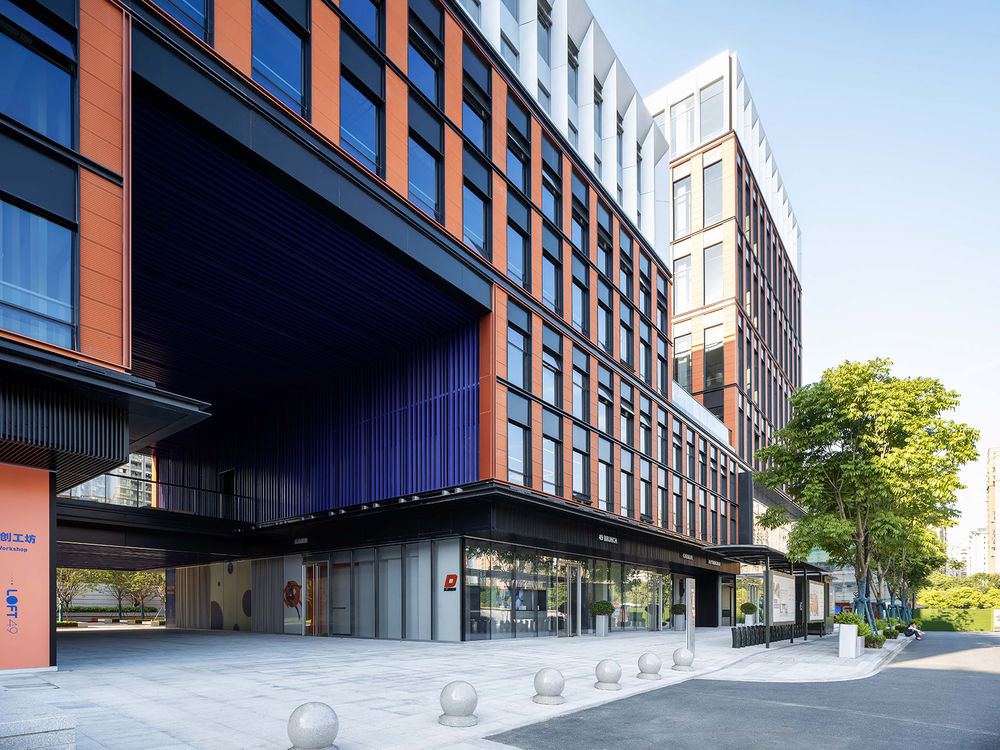
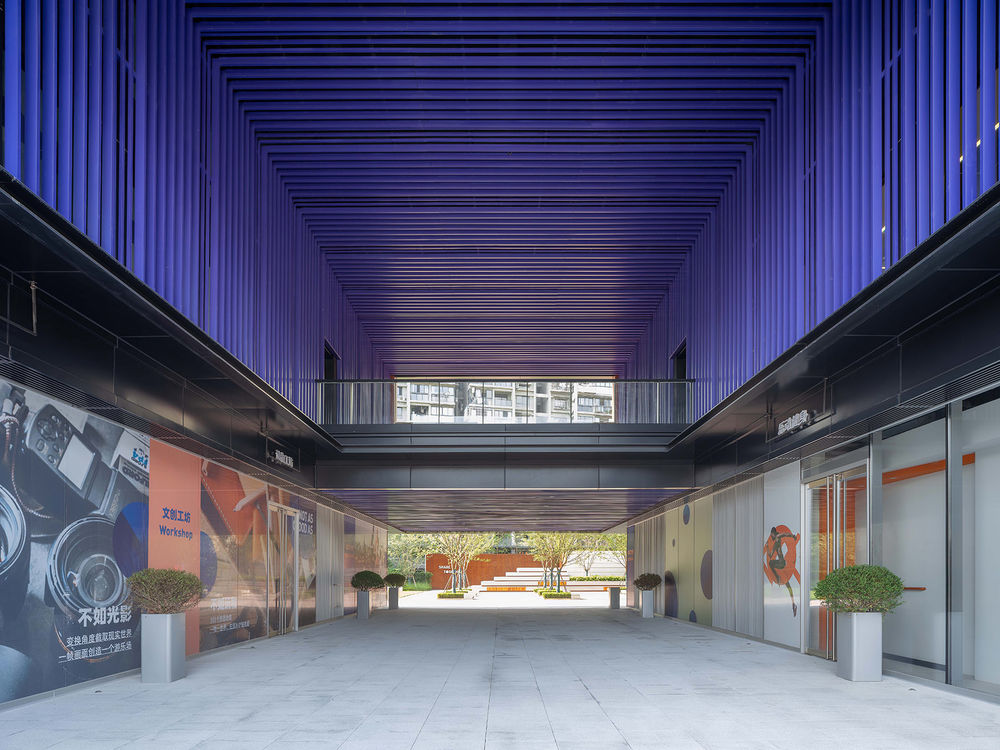
对应沿街的截面,首层布置了不同的功能空间,包括双面零售店、多功能社区主播空间和文化活动展厅。多功能的街区吸引不同的人群,增强建筑的渗透性,最终在典型的办公开发中创造一个充满活力的公共领域。一个橫向的空中步行系统将第二层的板式多层建筑连接,加强办公室工作人员之间及他们与公众之间的对话交流。该系统同时设想为临时的户外/半户外联合办公环境,人们可以在量身定制的栏杆上工作,或者在通高的空中花园中进行会议等等。
▼流线和功能分析,circulation and function analysis
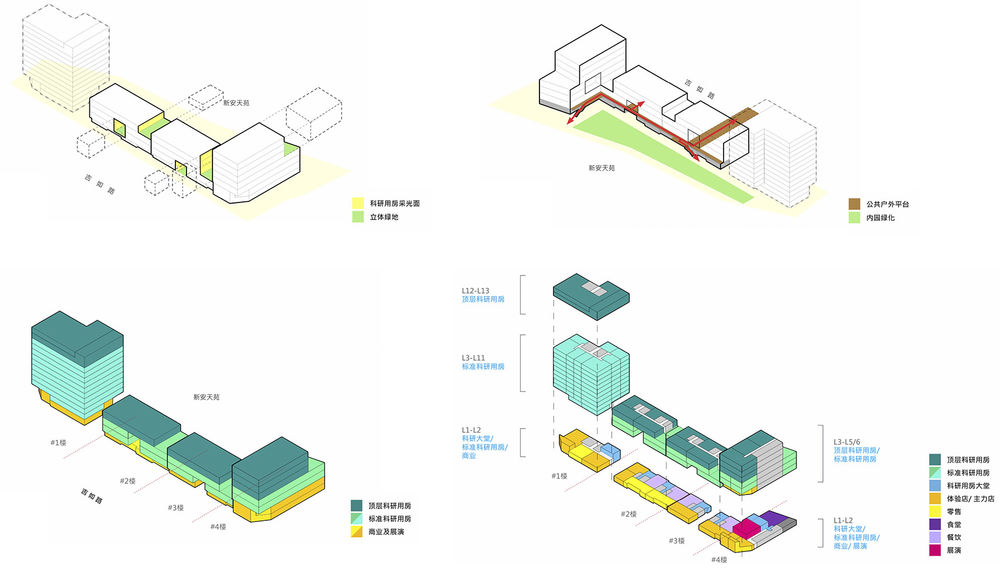
A series of programs are arranged on ground level to synergize the street condition, including double-sided retail shops, a multi-functional community anchor space and an exhibition hall for cultural activities. The multi-functional ground attracts all walks of life, enhances permeability of the architecture and at the end creates a vibrant public realm in an office development. A horizontal sky-walk system links the slab blocks at second level to connect office workers and enhance dialogue among themselves and the public visitors. The system is also conceived as temporary outdoor/semi-outdoor co-working environment, where one can work on the tailor-made balustrade with laptop or on the urban furniture in the double-volumed sky garden, etc.
▼沿街立面,底层设置店铺,street facade, retails on the ground floor ©VANKE
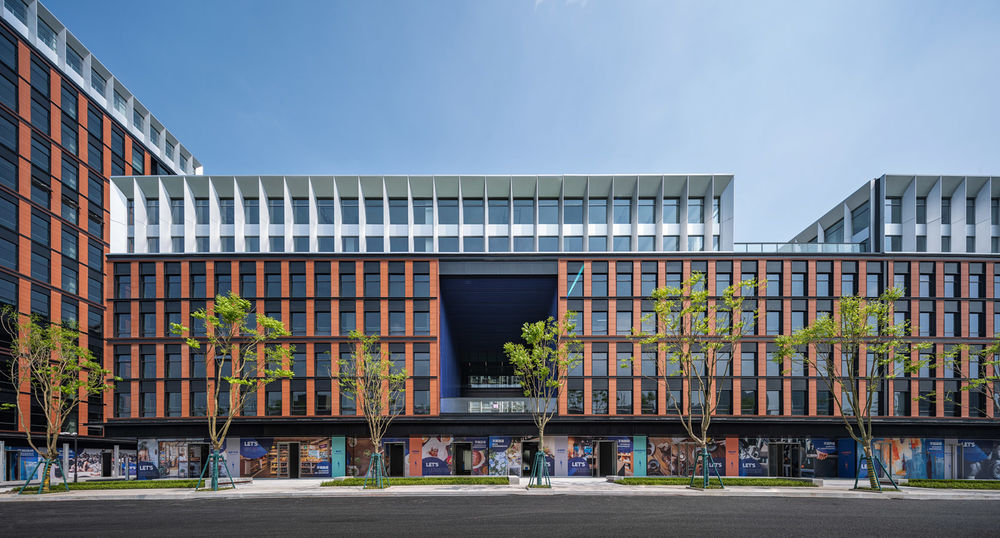
▼向内的立面,inner facade ©REX ZOU
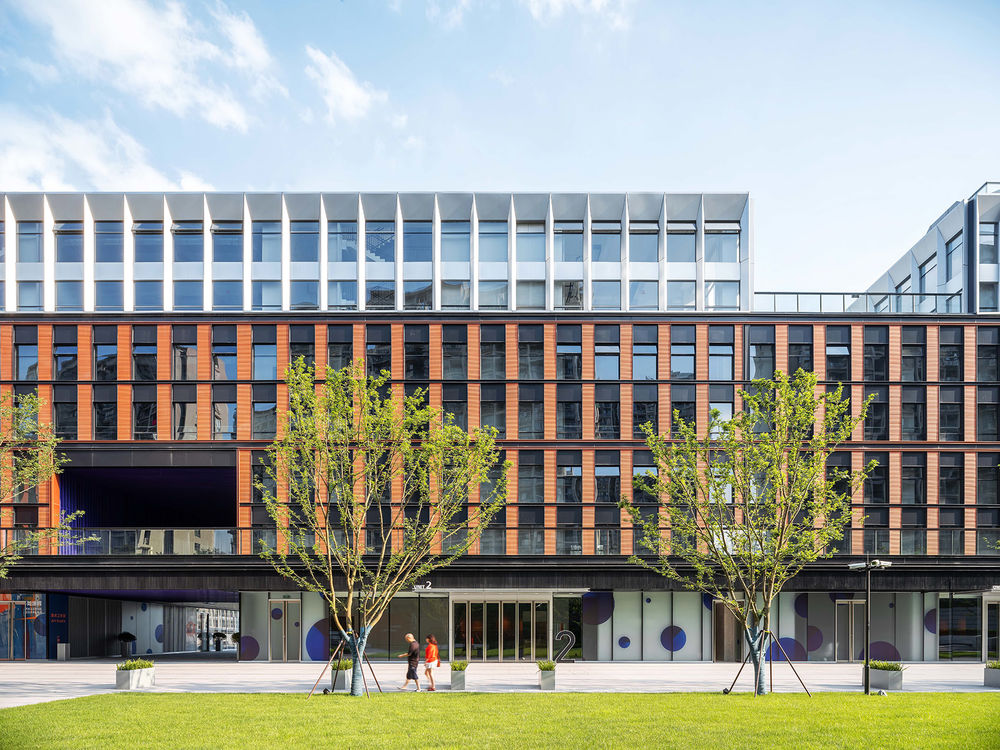
▼楼梯通向二层步道,staircase connecting to the walk system on the second floor ©REX ZOU
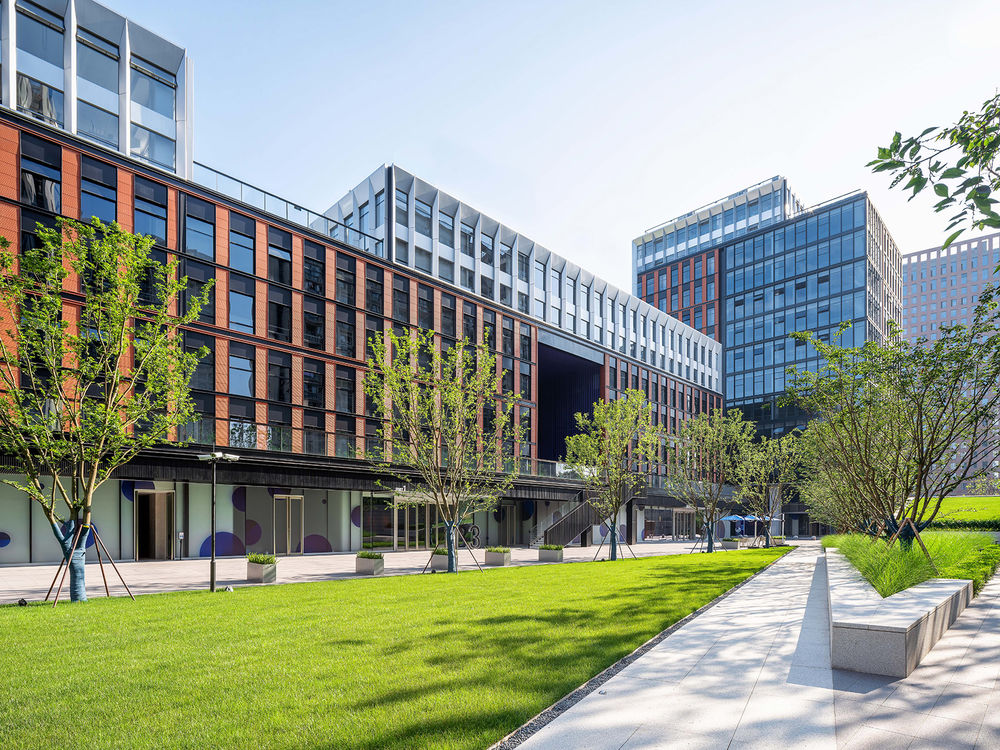
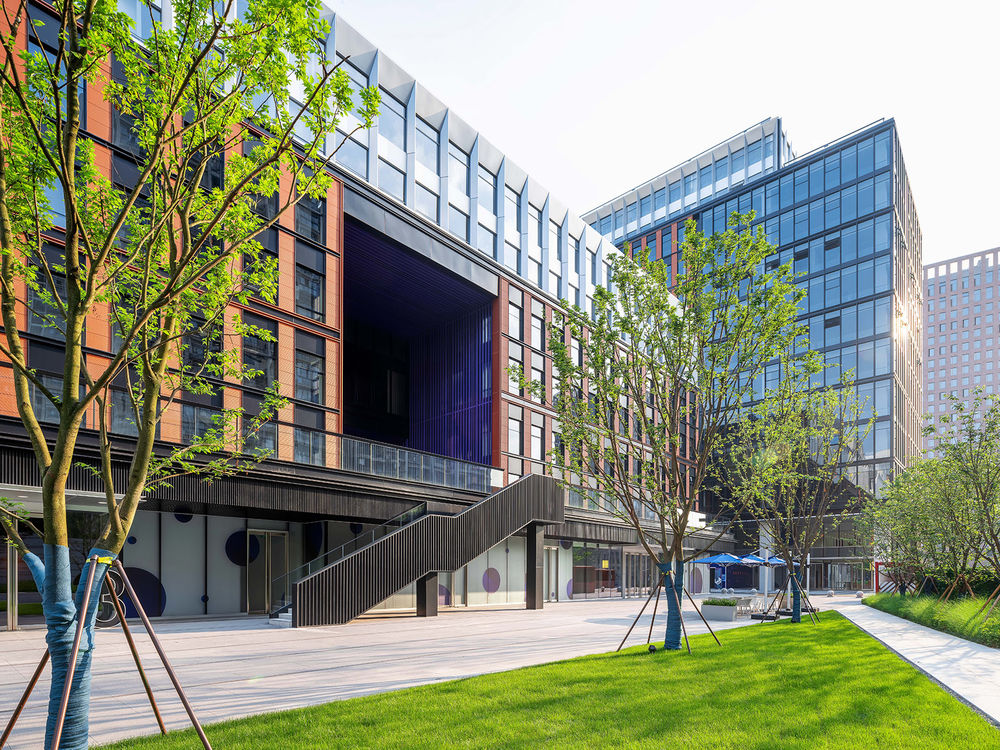
▼二层公共平台,public platform on the second floor ©REX ZOU


立面设计采用整体式设计,采用暖红色陶土板,旨在最大限度地减少对住宅的光污染,并与红砖工业遗产互相匹配。在负开放空间(对比鲜明的蓝色铝制百叶窗)、顶部体量(金属银色铝板)和塔角(有色灰色幕墙)处可以找到材料变化,以进一步消除笨重的体量,增加建筑的轻盈感。
The façade design is a monolithic approach with warm-reddish terracotta, with purposes of minimizing light pollution to the residential and matching the red-brick industrial heritage. Material variations can be found at the negative open spaces (contrasting blue aluminum louvers), on the top masses (metallic slivery aluminum panels) and at tower corners (tinted greyish curtain wall) to further dematerialize the bulky massing, adding a sense of lightness to the architecture presence.
▼材料分析,material analysis ©AaaM Architects
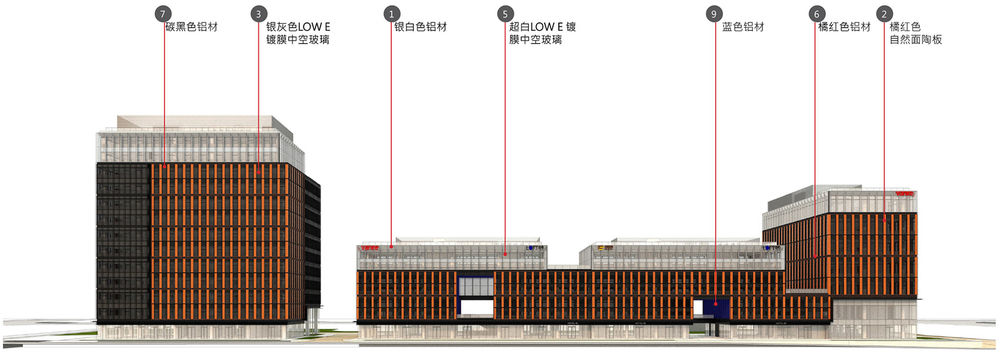
▼立面采用暖红色陶土板,warm-reddish terra-cotta used on the facade ©REX ZOU
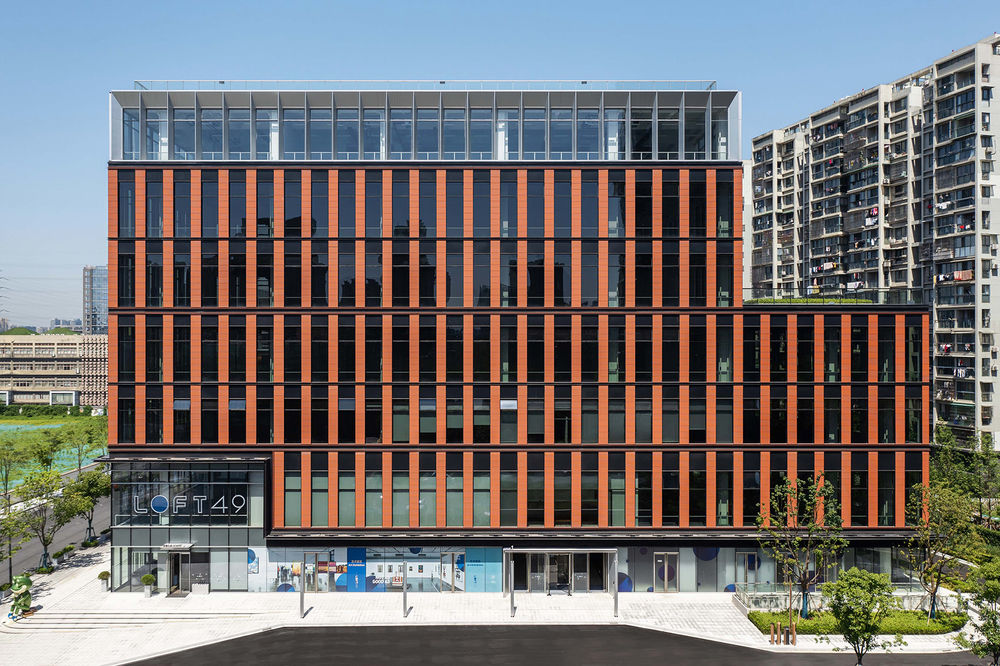
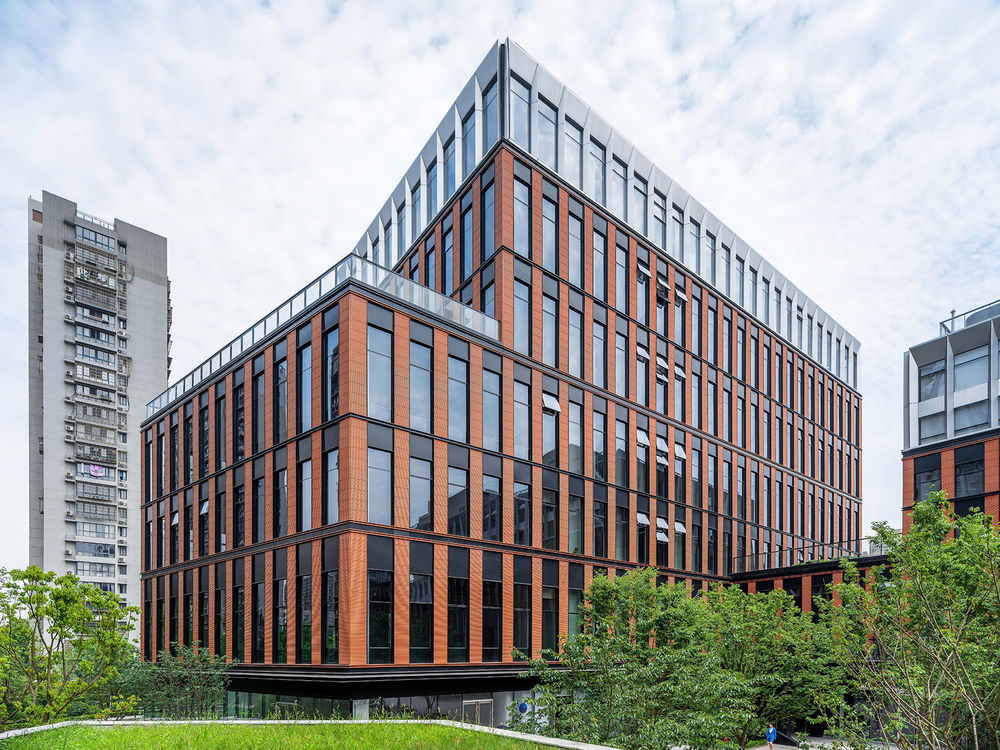
▼立面细部,facade details ©REX ZOU
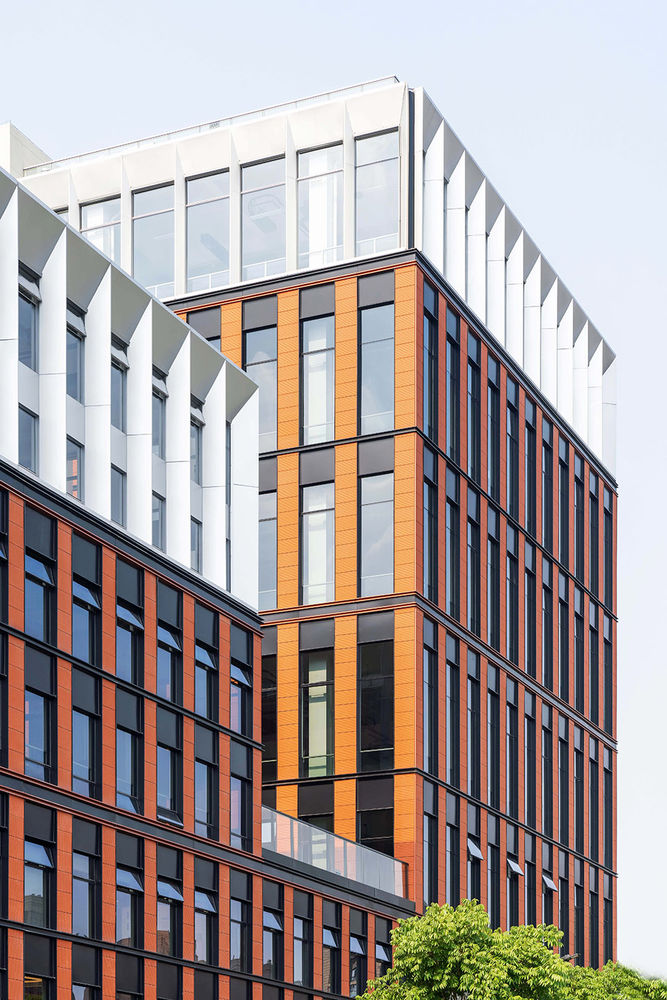
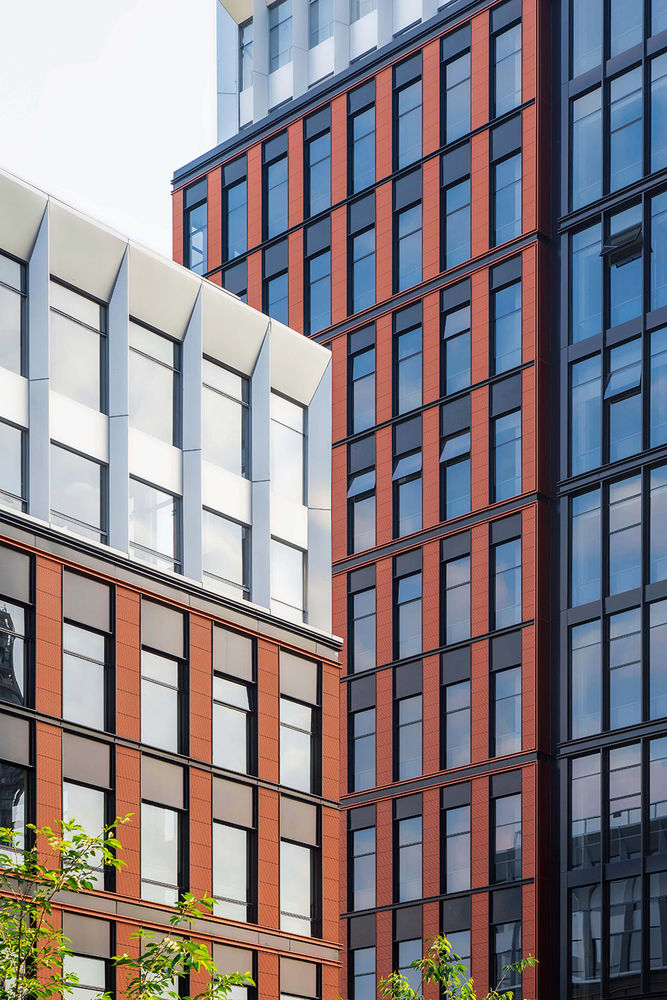
LOFT 49 创意城市先行区于 2021 年 7 月竣工,通过举办 TED Talk等国际活动使该地区重新活跃起来,并成功吸引来自建筑、景观和多媒体设计学科的创意工作室进驻。凭藉如此独特而精心的规划,LOFT 49 为开发新的创意工作环境、调和各种城市冲突以及通过场所营造原则重新整合社区城市结构树立了标杆案例。
Completed in July, 2021, LOFT 49 Creative City Pilot Zone enlivens the district by hosting international event like TED talks and successfully attracts creative studio from architecture, landscape and multi-media design disciplines. With such unique and careful planning, LOFT 49 set a benchmarking case about developing new creative working environment, reconciling various urban conflicts and reintegrating the community fabric through place-making principles.
▼大厅,lobby ©VANKE
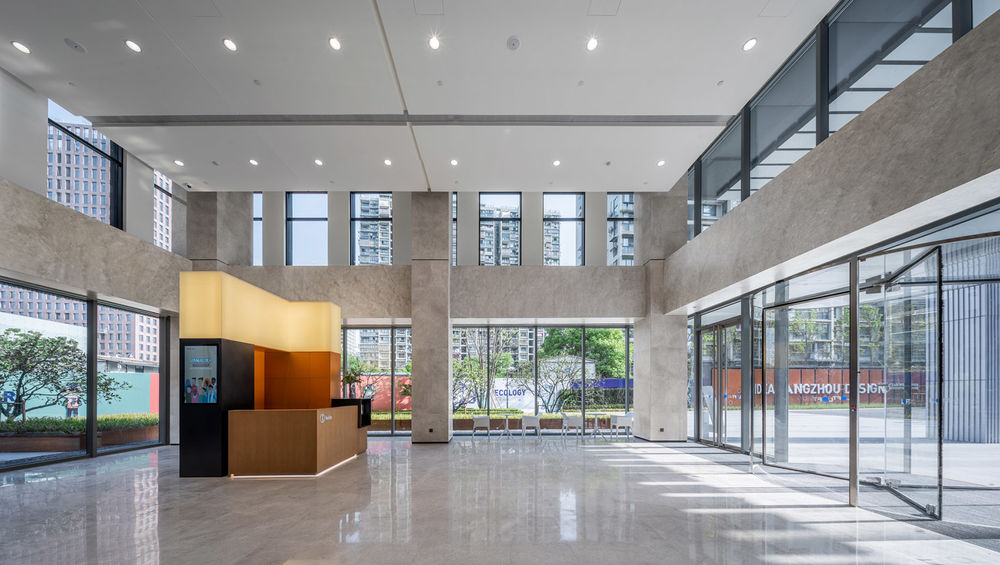
▼室内公共空间,interior public space ©VANKE
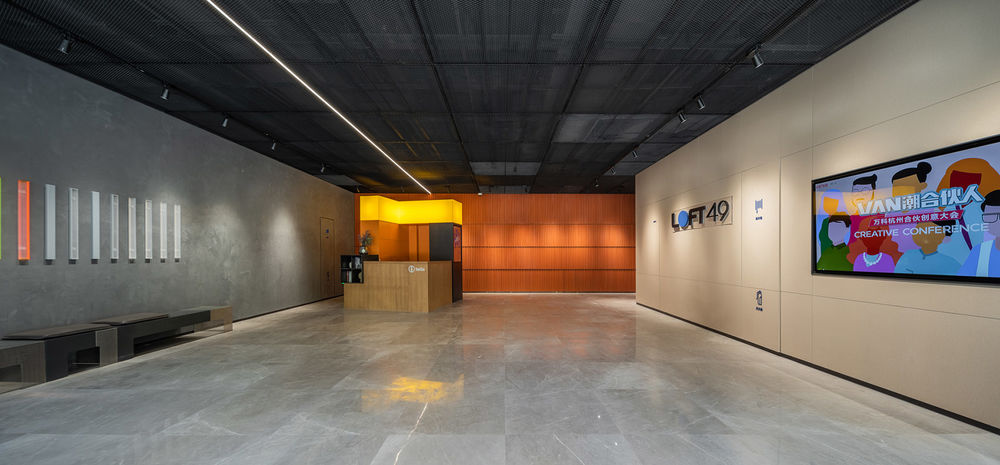
▼报告厅,lecture hall ©VANKE
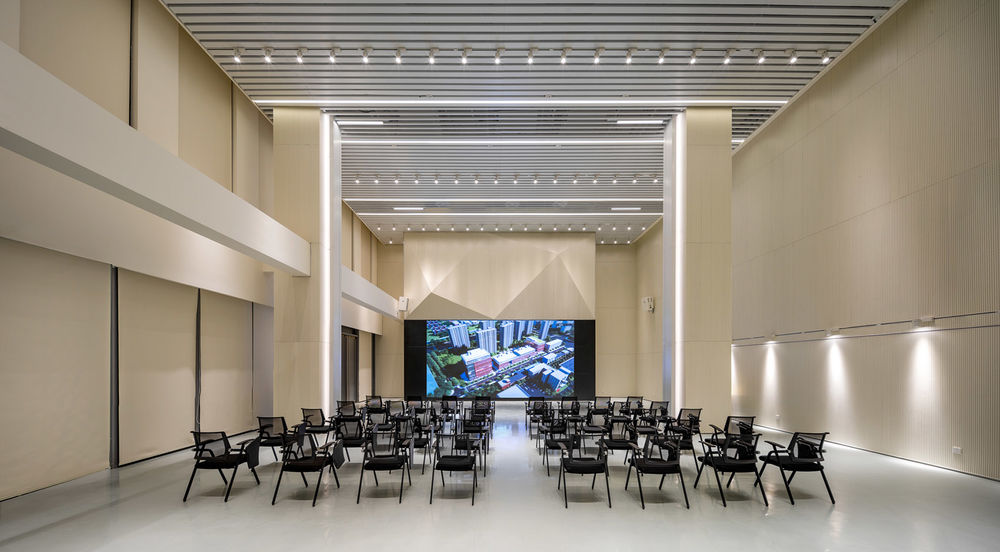
▼办公空间,work space ©VANKE
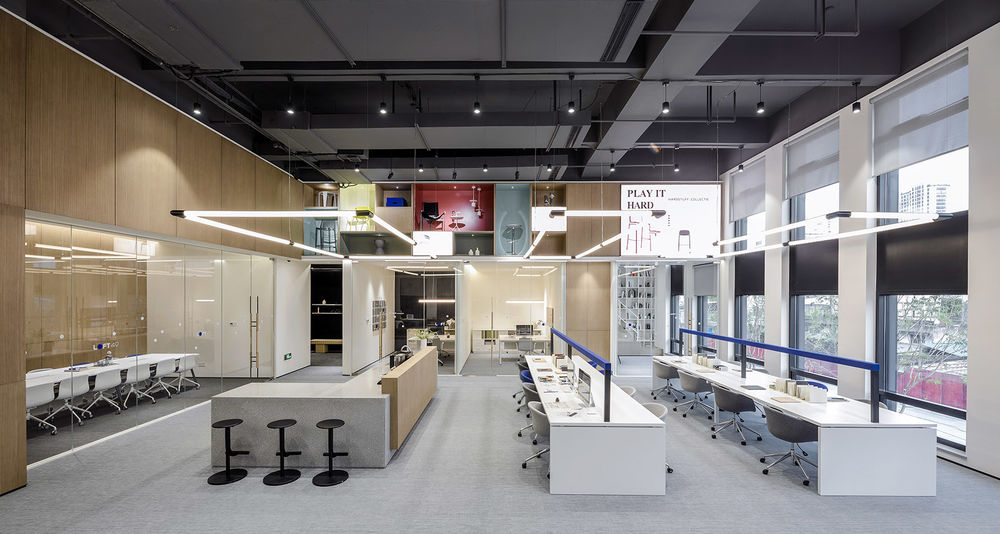
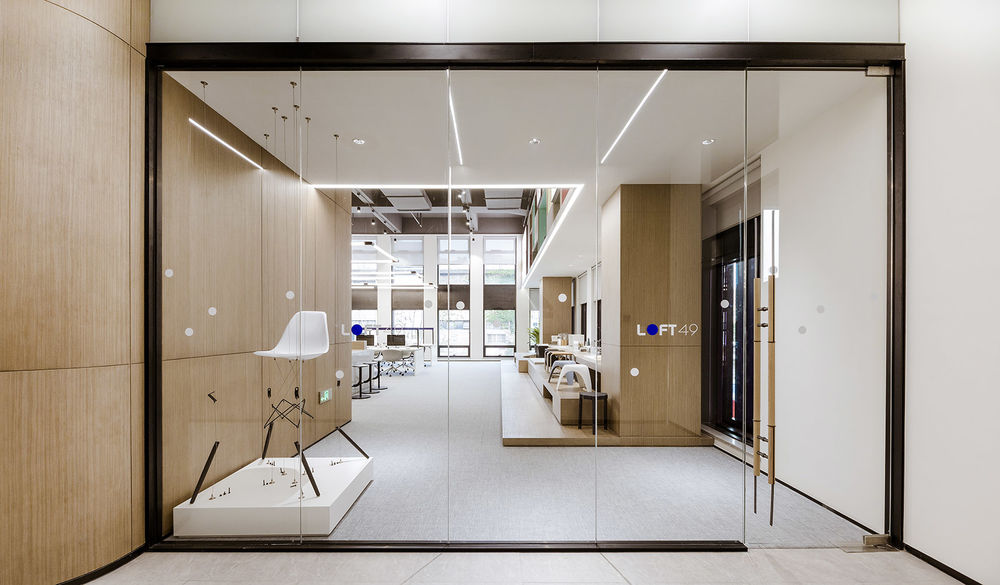
▼创意工作室,creative studio ©VANKE
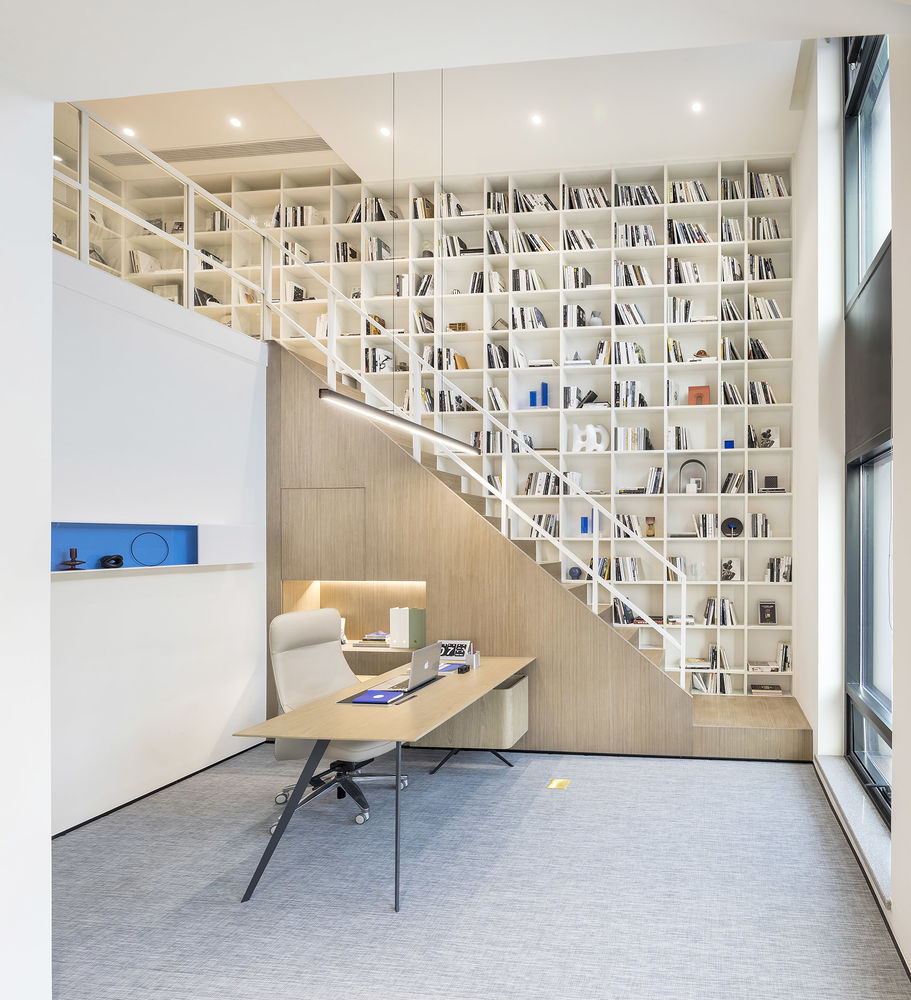
▼走廊,corridor ©VANKE
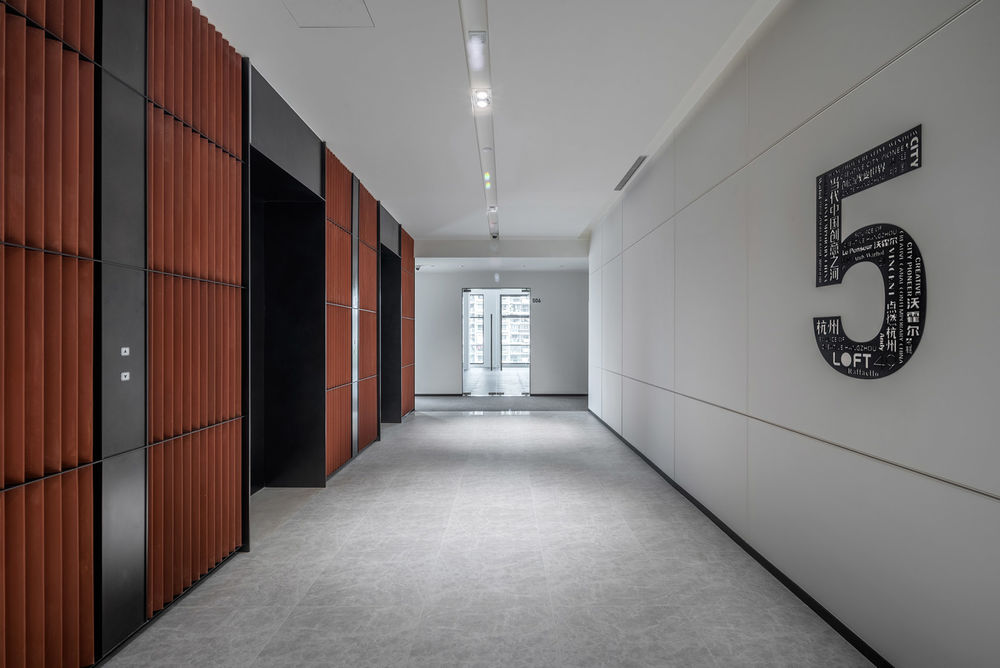
▼夜景外观,external view of the project in the night ©REX ZOU
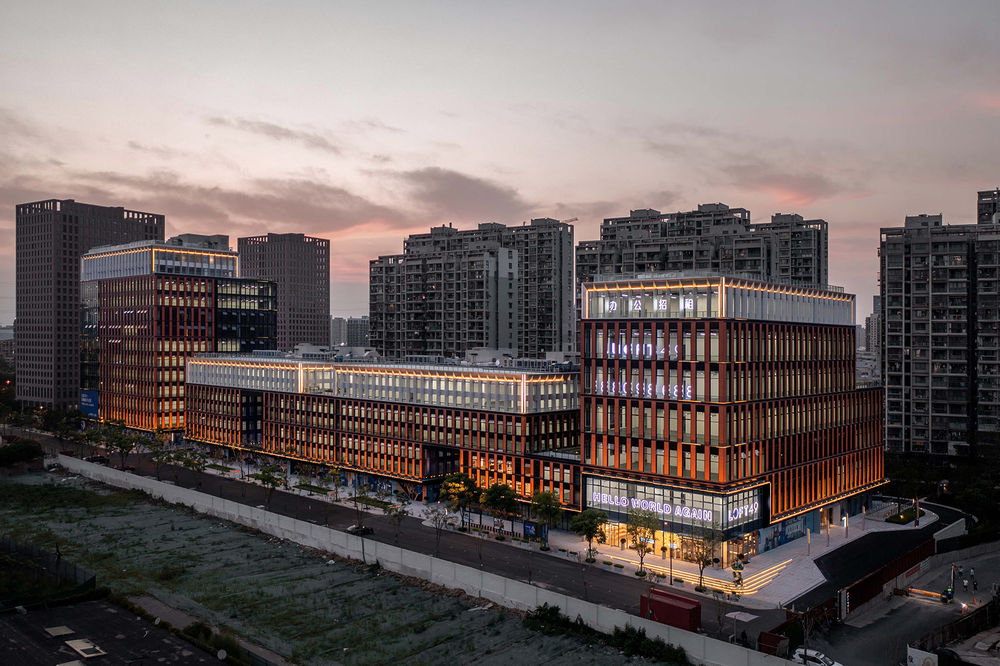
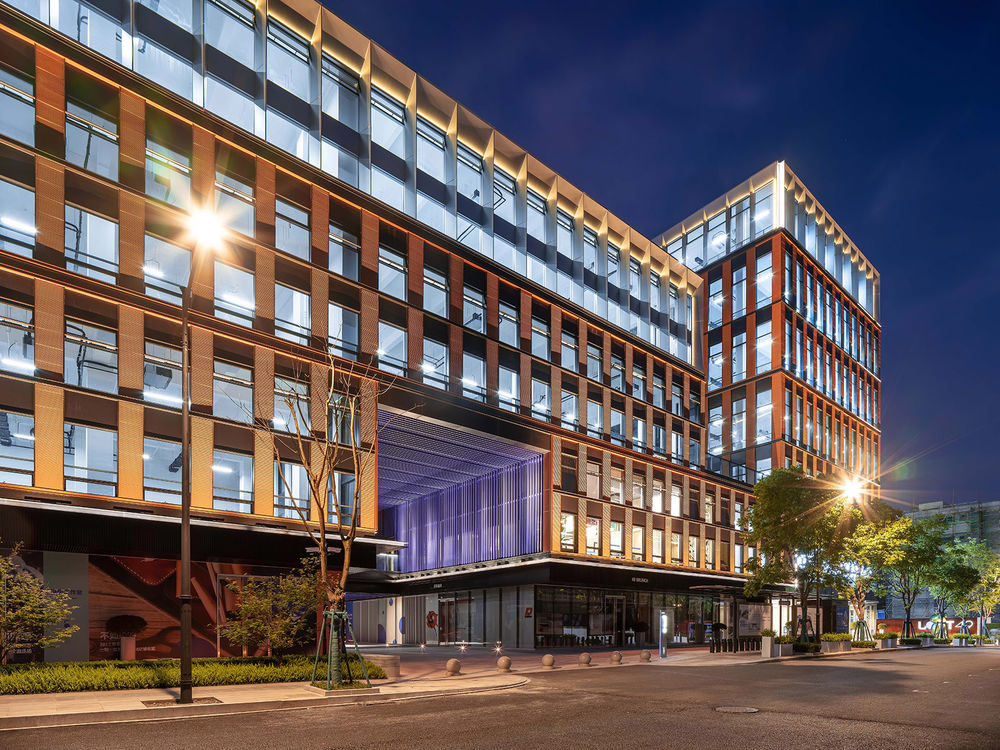
▼公园夜景,night view of the park ©VANKE
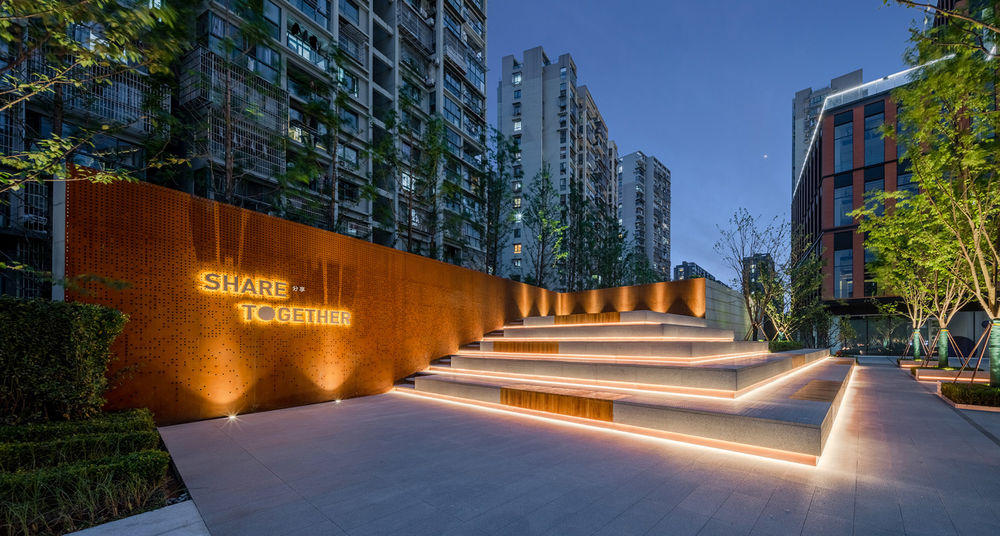
▼总平面图,site plan ©AaaM Architects
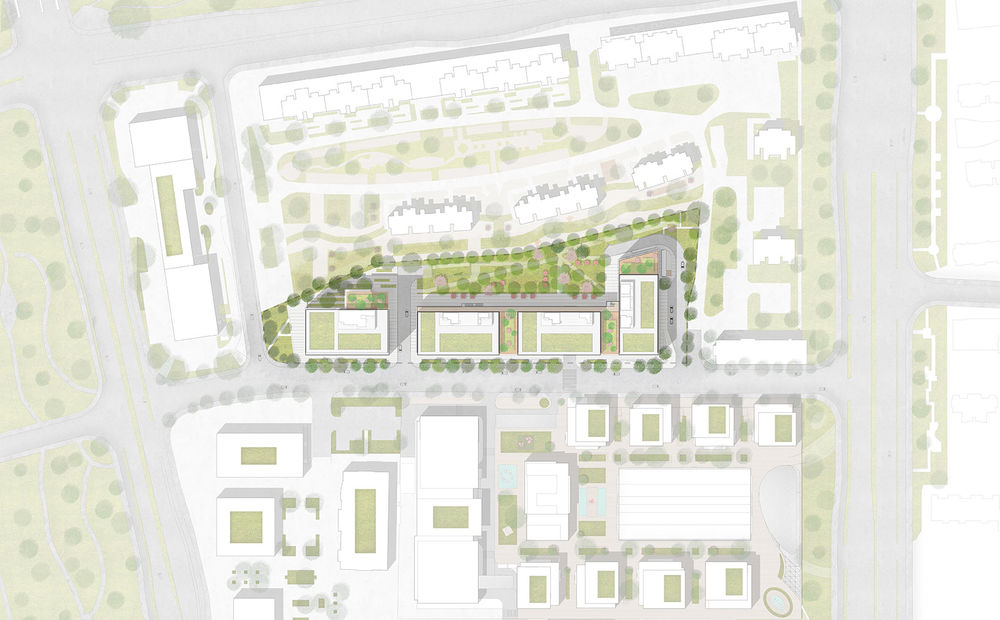
▼平面图,plans ©AaaM Architects

▼立面图,elevations ©AaaM Architects


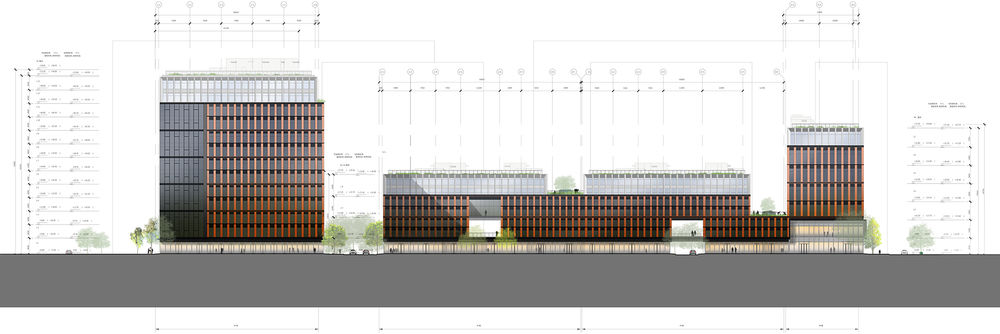

▼剖面图,sections ©AaaM Architects


▼立面细部,facade details ©AaaM Architects
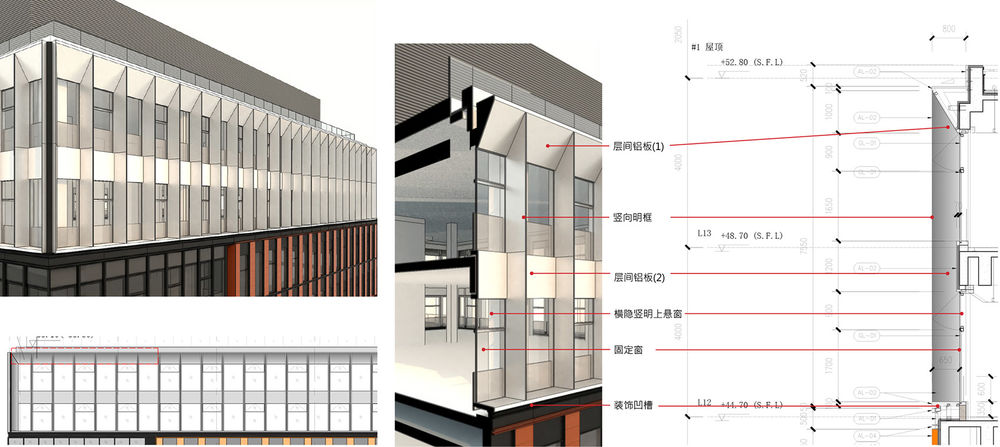
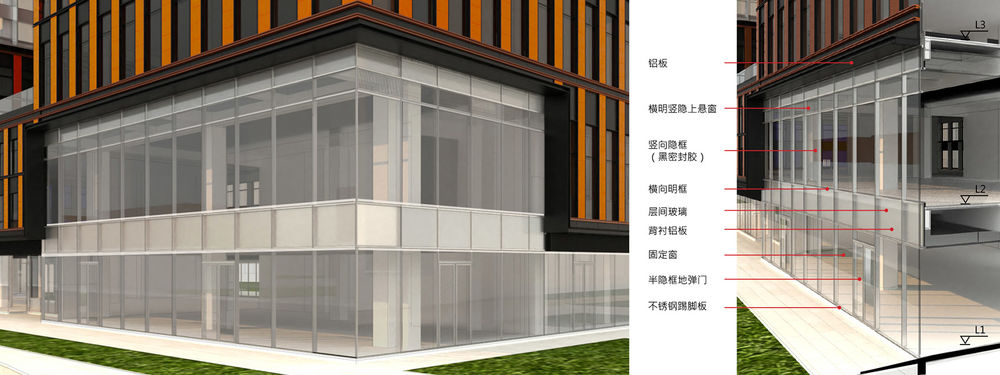
设计: AaaM Architects 设计团队: Bob Pang, Kevin Siu, Shuyan Chan, Charlotte Law, Francis Man, Adrian Kwong, JiaJian Tang, Jesse Ma, Ruth Poon, Patrick Chan 本地设计院: 杭州市城建设计研究院有限公司 业主: 杭州万科/杭州工业企业投资 面积: 36,600 平方米 完成时间:2021年6月 摄影: REX Zou(建筑)VANKE(室内/景观)
Design: AaaM Architects Design Team: Bob Pang, Kevin Siu, Shuyan Chan, Charlotte Law, Francis Man, Adrian Kwong, JiaJian Tang, Jesse Ma, Ruth Poon, Patrick Chan LDI: ACEDI, Hangzhou Client: Vanke/ IEIDC Area: 36,600 sqm Completion: July, 2021 Photography: REX Zou (architecture) VANKE (Interior/landscape)
▼项目更多图片
