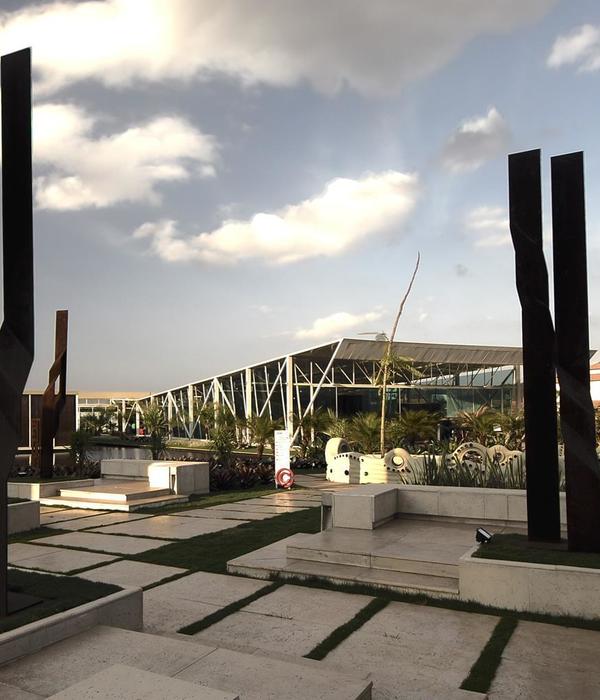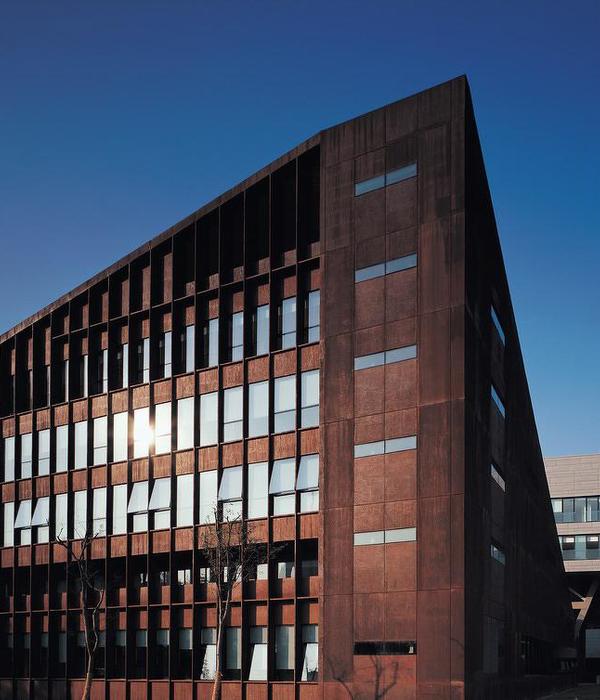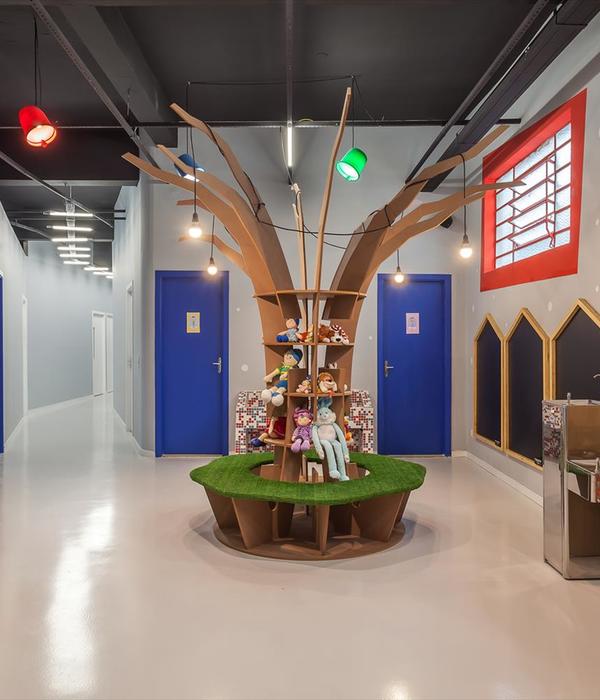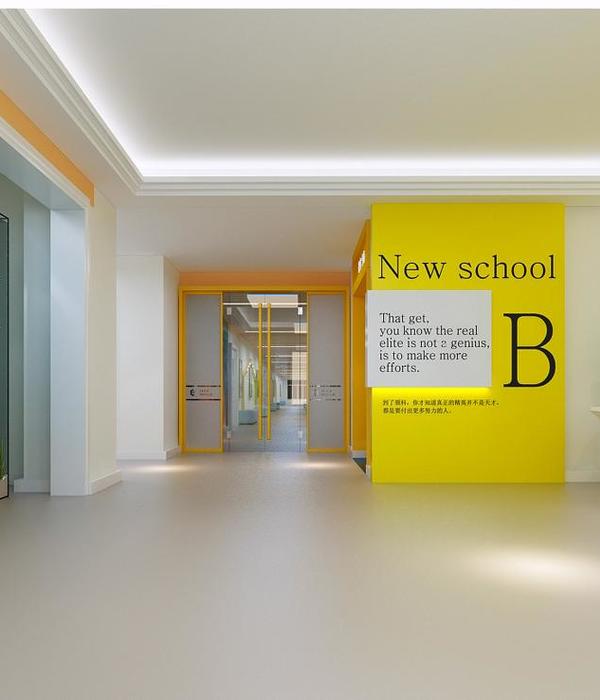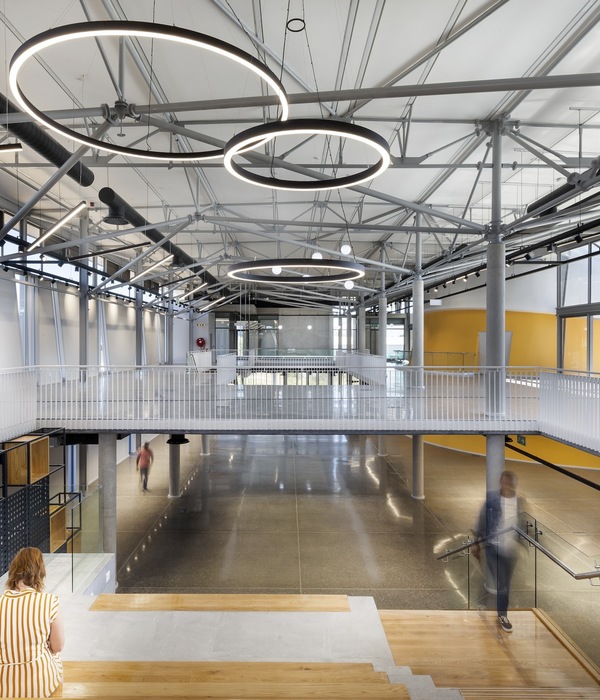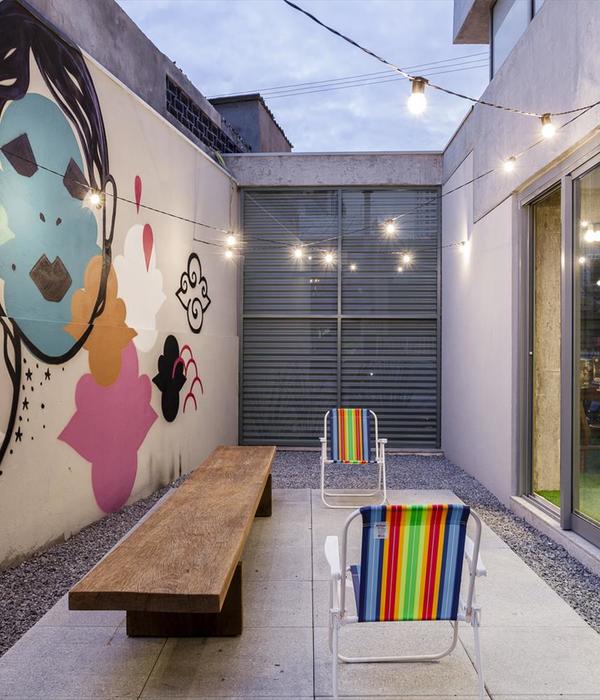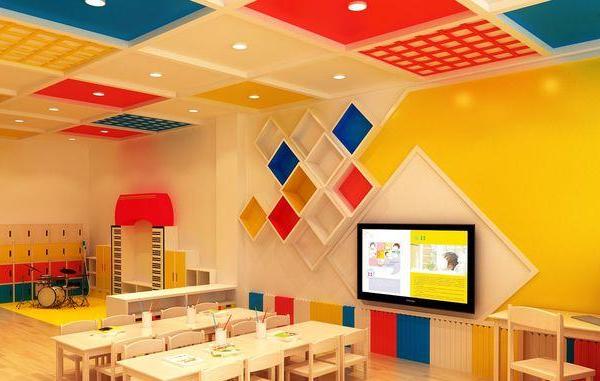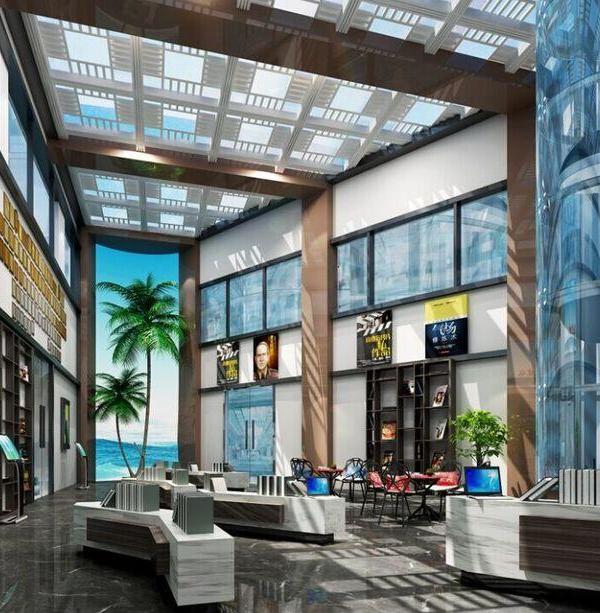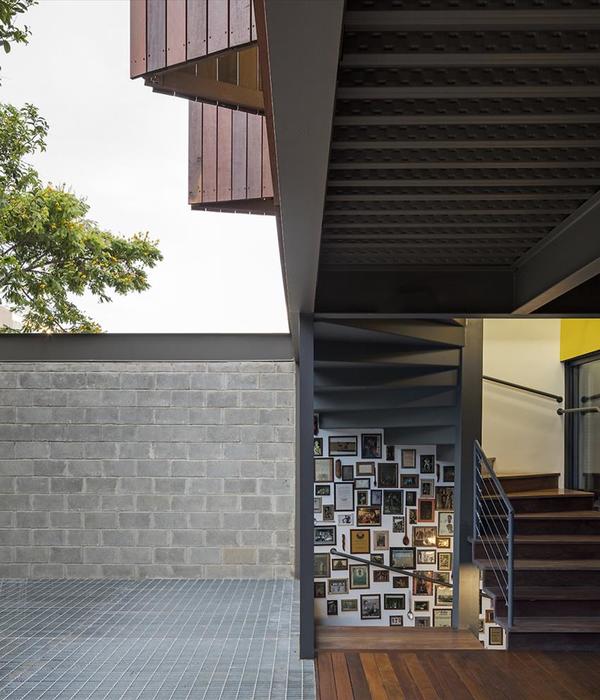Centerbrook Architects & Planners worked on the Karsh Alumni and Visitors Center at Duke University in Durham, North Carolina.
Duke University’s new Karsh Alumni and Visitors Center peeks out from the woods near the entrance of the historic neo-Gothic West Campus as a gateway for alumni as well as prospective students. The compound of buildings bolsters alumni relations with new meeting and social spaces, unifies Alumni Association operations, and provides a warm welcome for all campus guests.
The project combined new construction with the historic renovation of Forlines House to surround a large grass courtyard, an opening in the Duke forest to accommodate large gatherings.
Highlighting the Karsh Alumni & Visitors Center is the arresting new 20,200-square-foot events building with striking modern glass and stone walls that hint at Gothic traditions with vertical fenestration, cast stone panels, and a base of Duke stone that is quarried nearby. The events building features ample meeting spaces, exhibit areas, a café and visitor support. To further its flexibility, the building connects to a smaller, glass meeting pavilion.
Across the new quad the 16,900-square-foot, two-story Alumni Association office collects staff from varied university locations. These share additional meeting spaces and back-of-house facilities.
The renovated Forlines House, which serves as a second “front door” for individuals and small groups, is part of the original campus architecture designed by Horace Trumbauer. The renovation of approximately 7,400 square feet removes recent additions and modifications, restores the original rooms on the first floor to be used as meeting and reception spaces, and enhances the second floor for executive offices.
The complex is a fresh iteration of Duke’s ever-evolving building style that reflects its current era, but maintains a strong link to a storied past.
Architect: Centerbrook Architects & Planners Contractor: LeChase Construction Photography: Peter Aaron
19 Images | expand images for additional detail
{{item.text_origin}}

