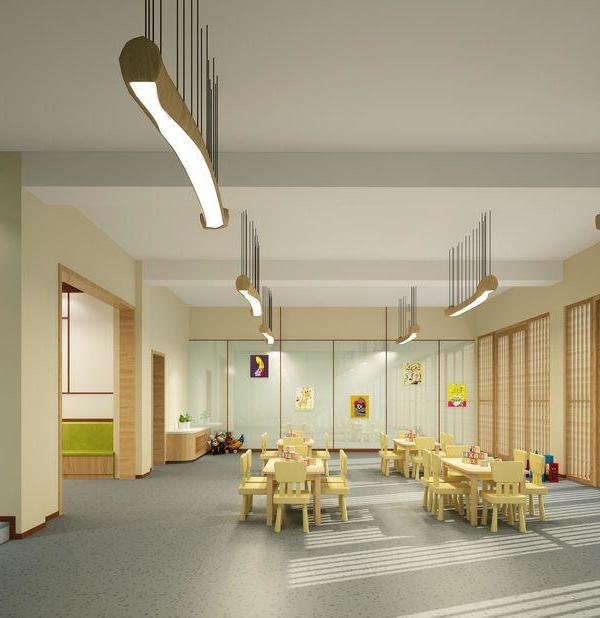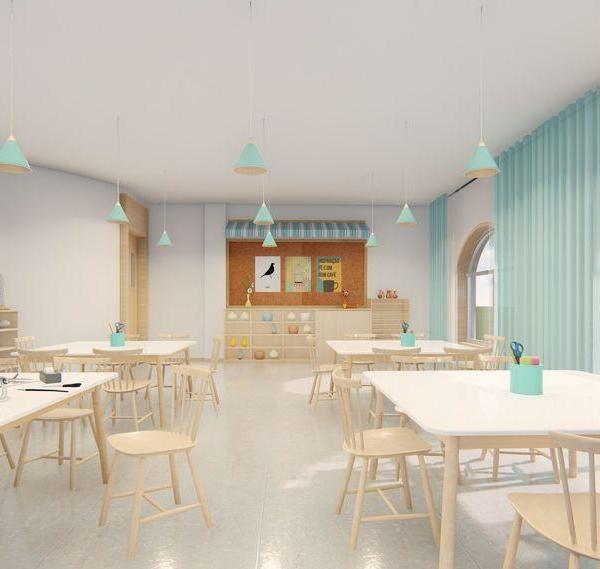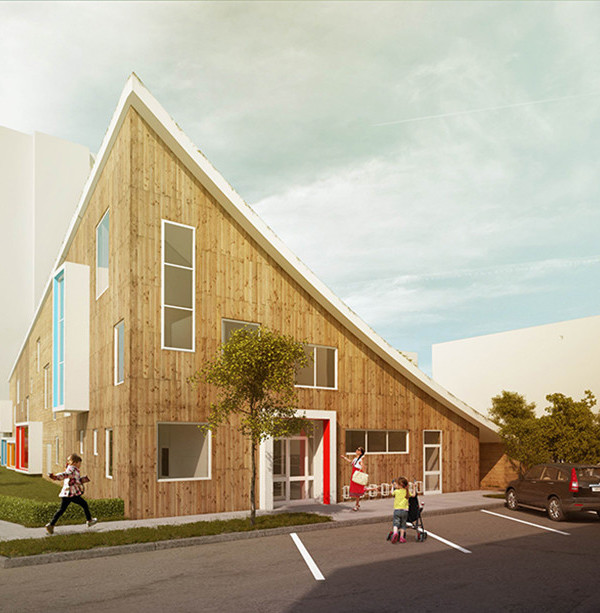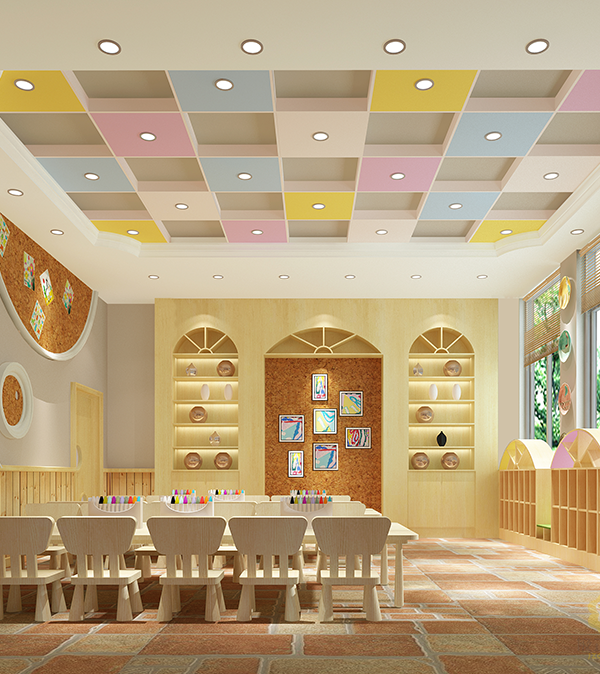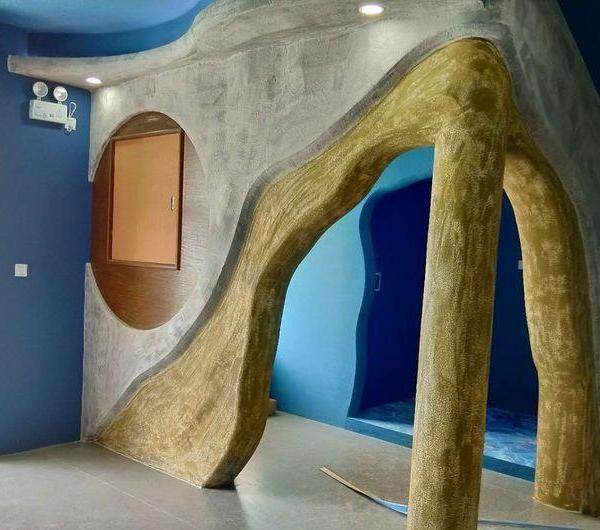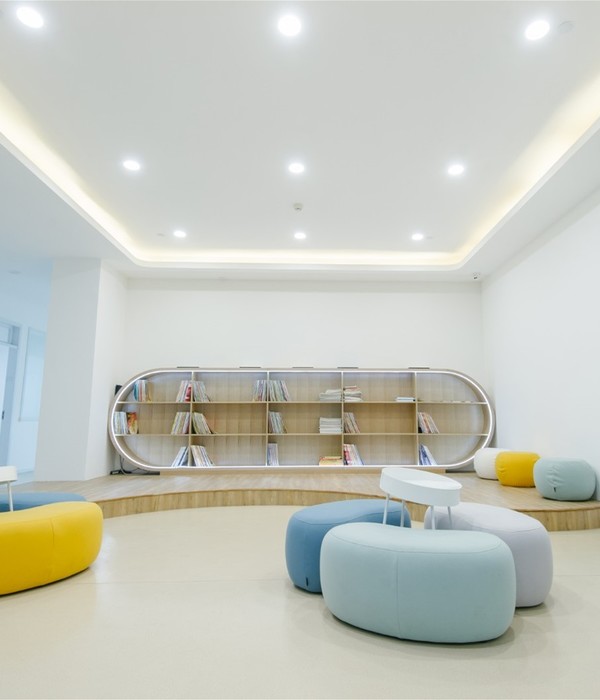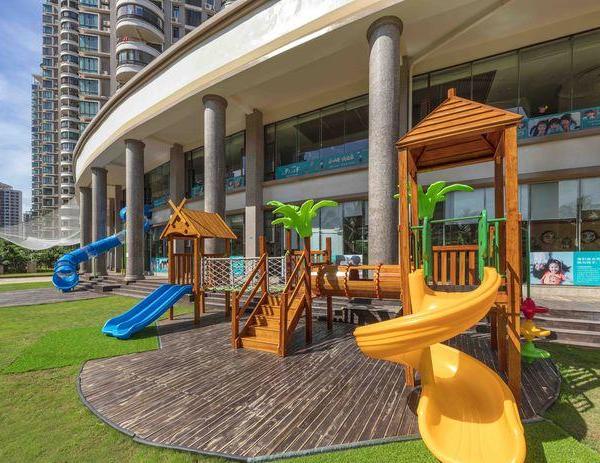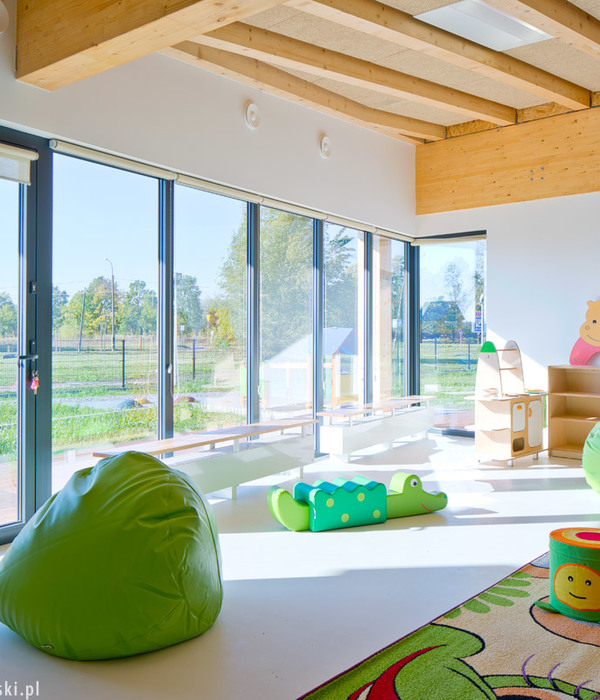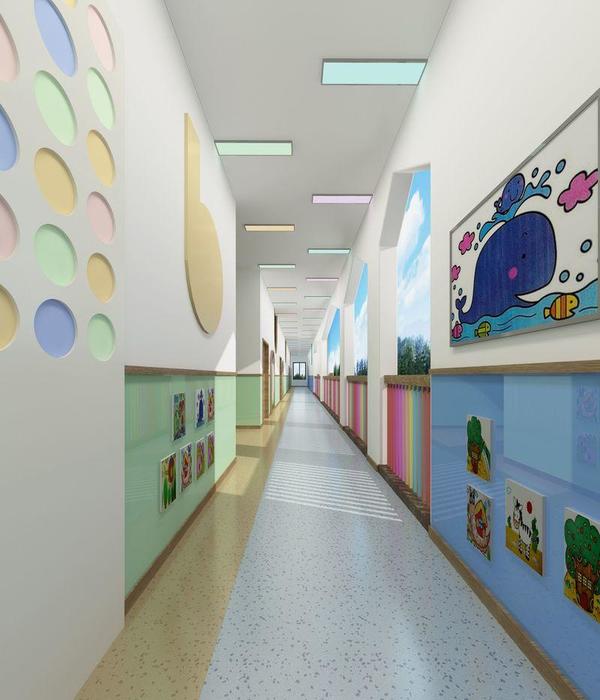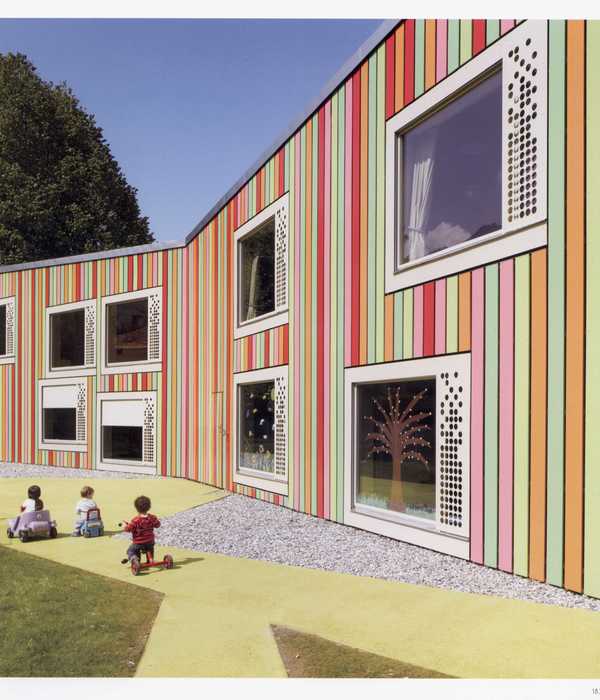Matiz Architecture & Design revitalized the Pratt Student Union – a space both central and integral to the Pratt Institute in New York City, New York.
The Student Union was once the thriving heart of Pratt’s renowned Brooklyn campus. But at the start of the project, this proud 1887 masonry structure was in disrepair and its spaces were no longer relevant for an arts institution. The space included an abandoned pool and remnants of locker rooms from the building’s previous life as a gymnasium. In the spirit of revitalizing this once-loved student center, Matiz Architecture & Design (MAD) was retained in order to redefine and reinvigorate the building with a flexible program intended to house student activities, inspire interaction and host events for up to 270 people.
The Union now features three interconnected levels of open areas that encourage students to use this building as a key circulation element, centralized in the campus. The main entrance is re-introduced at one of the building’s original masonry openings, which encourages students to view the activities within from the elevated vantage point of the street. Upon entering the reception area, the first of three strategically placed plaster walls directs the visitor into the main space. These large grey curves add movement to the space and recall the running track that was once suspended around the perimeter.
A large stepped platform acts as a piazza within the main volume, providing circulation to the mezzanine above as well as seating on and below. Throughout the Student Union, meeting and lounge spaces are provided for a variety of different formal and informal activities. Open lounge areas are distributed throughout, enclosed meeting rooms ring the perimeter, and a video room is tucked away below the reception platform (in the space formerly occupied by a swimming pool). An inconspicuous elevator tower provides access to all levels.
Throughout the design, MAD was careful to make use of the historic elements of the building to tie together the history with the modern design. One of these nods to the past is the use of salvaged heavy timber in elements such as the reception desk and the perimeter portal openings, affording durable materials at high traffic locations. These wood elements are reclaimed from the strategic demolition required to make this design possible.
In addition to the architectural re-design, the renovation includes full upgrades to all building systems. The multifunctional space is equipped to handle large events such as lectures, concerts, and evening galas as well as the day-to-day traffic, lounge functions, and meetings. The project focuses on highlighting products and finishes that were carefully selected to include sustainable materials and locally manufactured products.
The MAD team worked in conjunction with the institute and the student representatives to craft a space that would serve this vibrant and diverse student body effectively and exuberantly. In addition to the coordination between MAD and Pratt during the architectural design, the final graphic installations were also a result of a collaboration between MAD Studio and Pratt students. The result is a new home for the student body that is designed to reflect the values of the institution and inspire the development and creativity of the students.
Architect: Matiz Architecture & Design Design Team: Juan C. Matiz, Amy Herda-Decoursy, Charlie Firestone, Aalhad Pande General Contractor: Windsor Construction Photography: Hide Abe
7 Images | expand images for additional detail
{{item.text_origin}}


