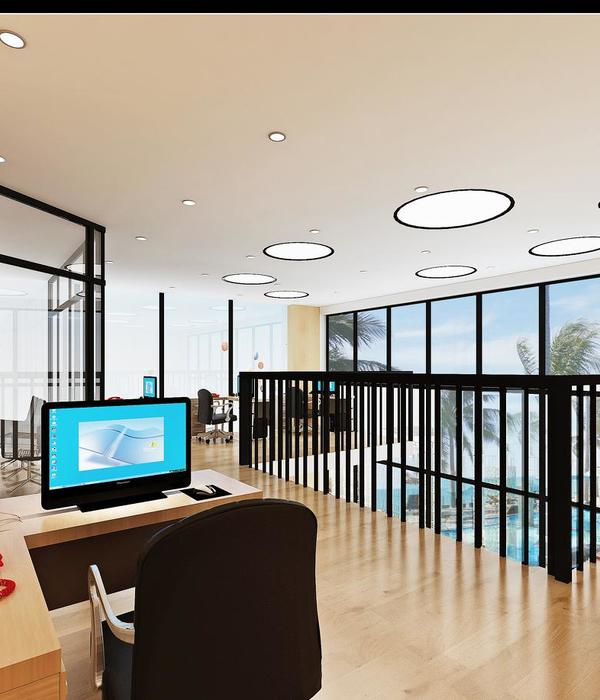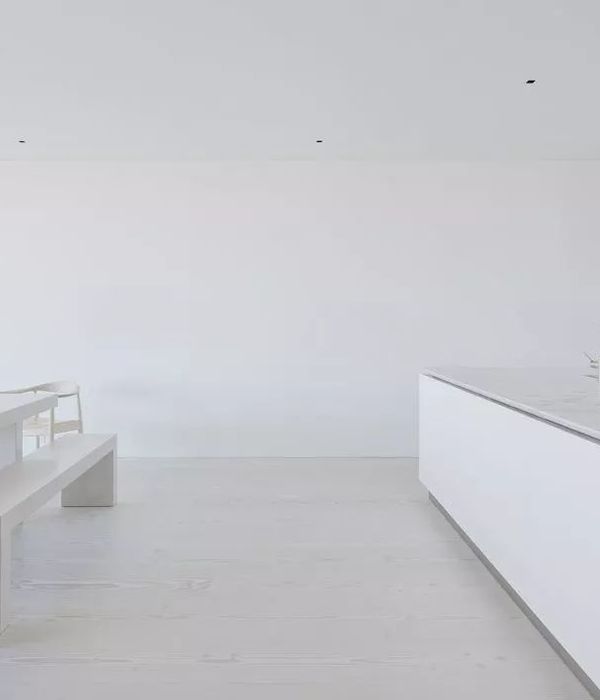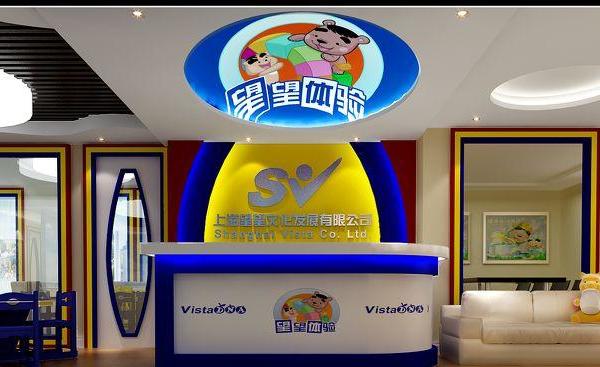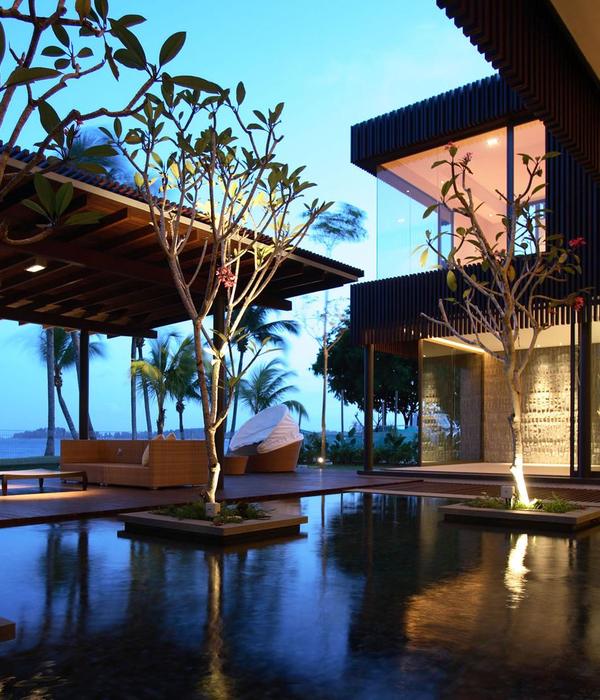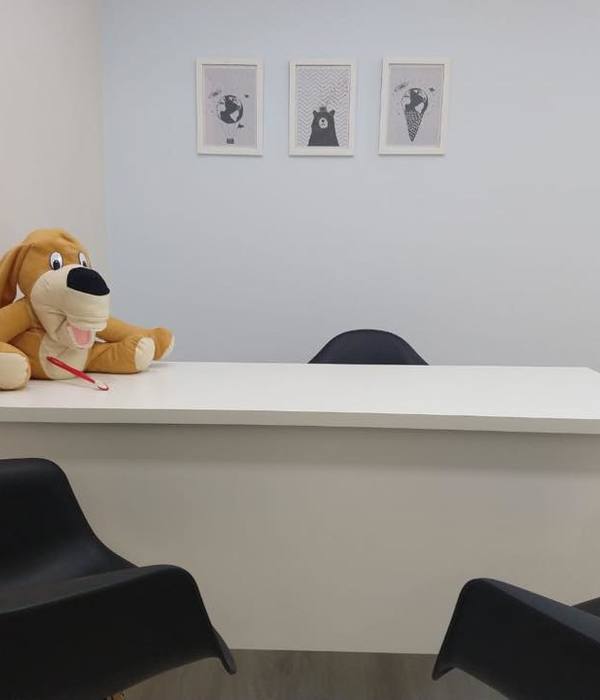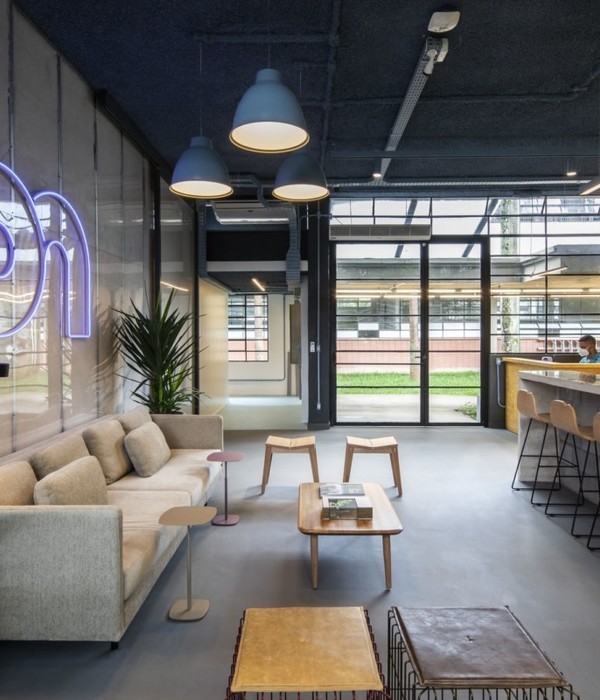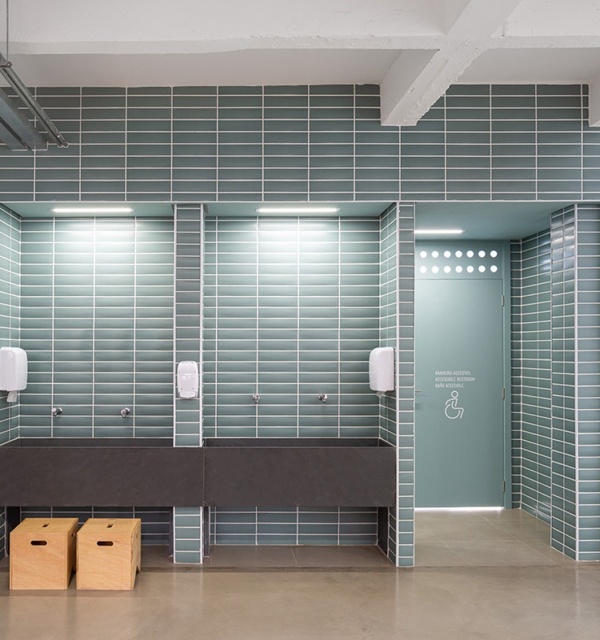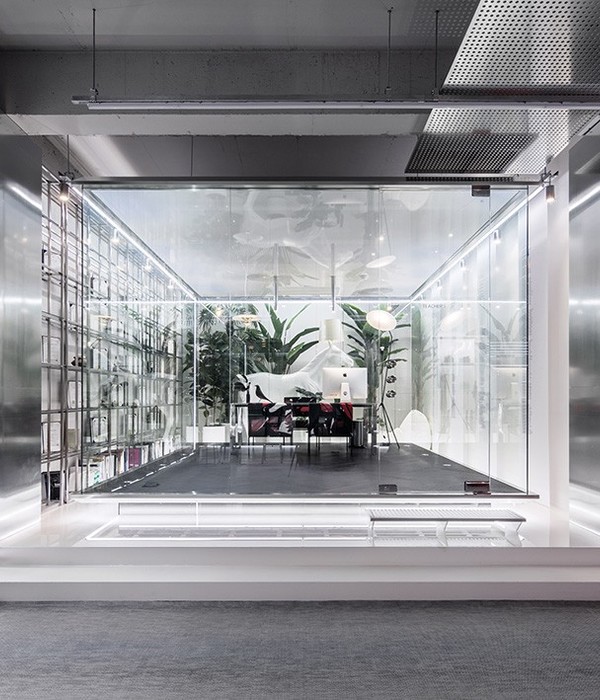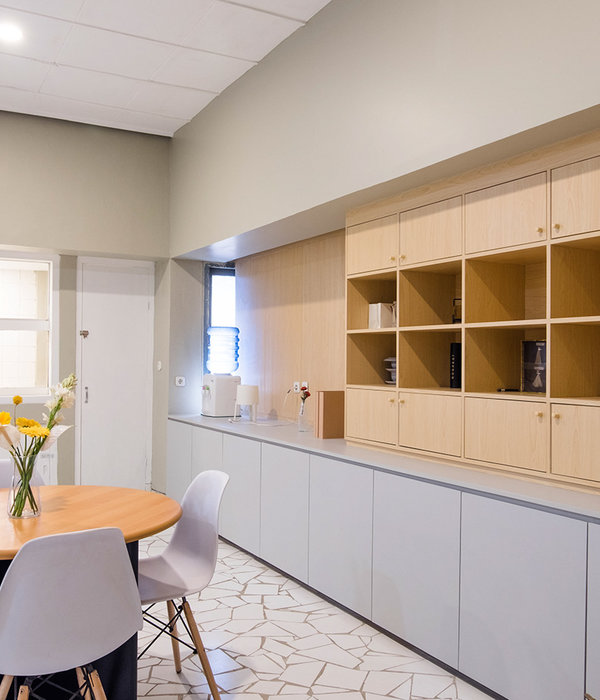Yamagata kindergarten
设计方:rastvorgroup事务所
分类:教育建筑
内容:
设计方案
图片来源:rastvorgroup
图片:10张
rastvorgroup事务所设计了一所“山形幼儿园”,让屋顶与地面合为一体。倾斜的屋顶结构是这座建筑最大的特色,它使屋顶和地面的界限变得模糊。倾斜的屋顶烟台可以为幼儿园的教室带来更多的阳光。在街道的入口处,幼儿园的屋顶急剧抬高。在街道上望向幼儿园,像是个滑梯,很有特点。整个屋顶是绿色的,给孩子们创造了一个连续的活动空间。
译者: Odette
rastvorgroup has envisioned ‘kindergarten hill’, as a sloping structure that mimics the form of a mountain. swooping up from the ground in one fluid motion, the roof is punctured with window cut-outs to eventually form an arched peak that faces the street level. the concept merges the building with its groundscape, becoming a continuous and habitable place for children to play. a green roof further enhances the blurring of these two elements, while the balconies enable sunlight to filter through to the interior classrooms.the roof swoops upwards into an arched peak at the street entrancethe sloping structure forms a continuous groundscape a green roof covers the building to create a continuous landscape for children to play on.
山形幼儿园外部草坪图
山形幼儿园外部局部图
山形幼儿园外观图
山形幼儿园图解
{{item.text_origin}}

