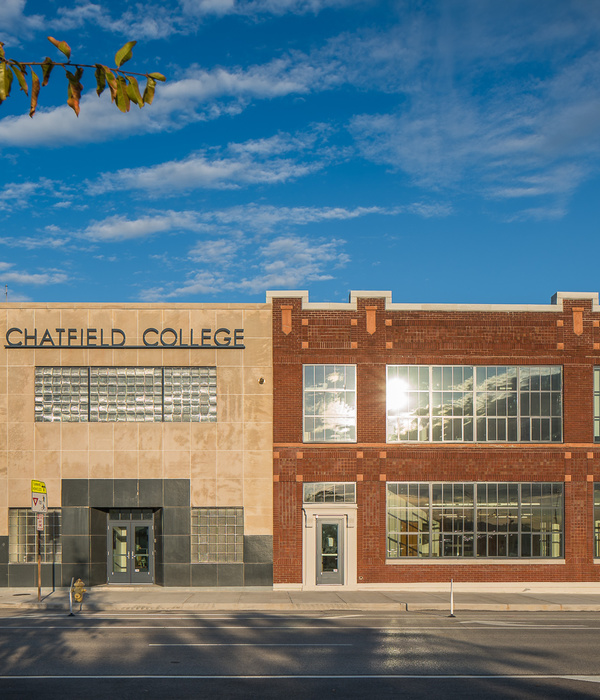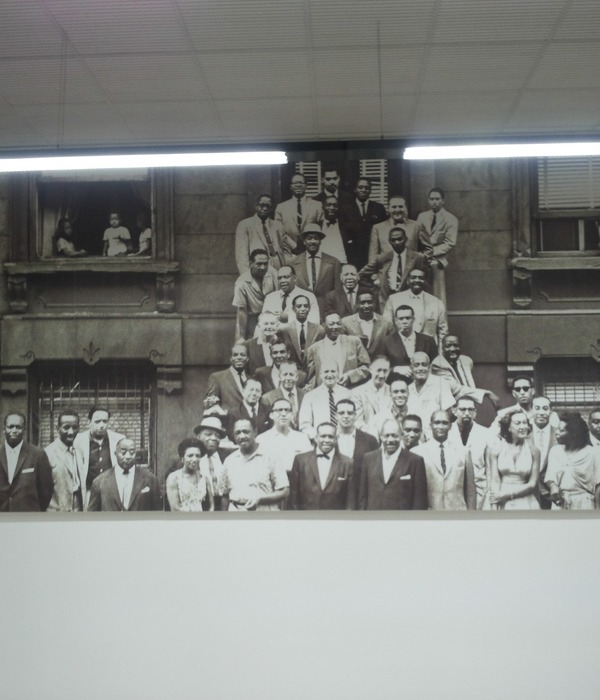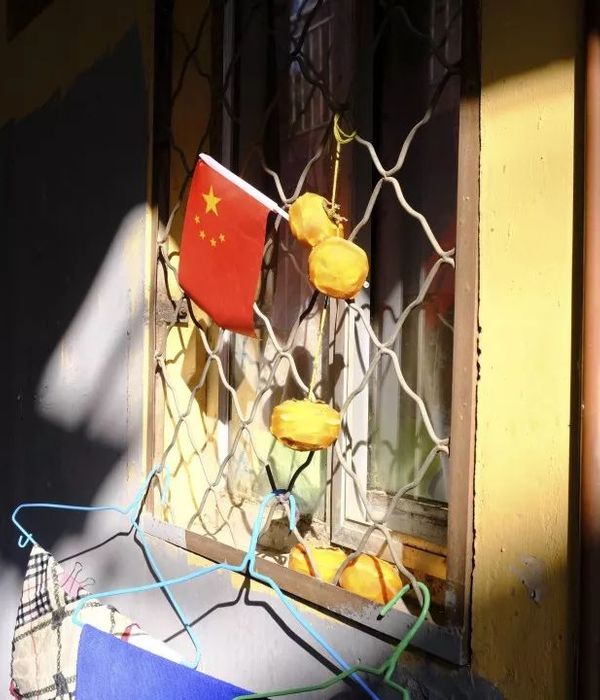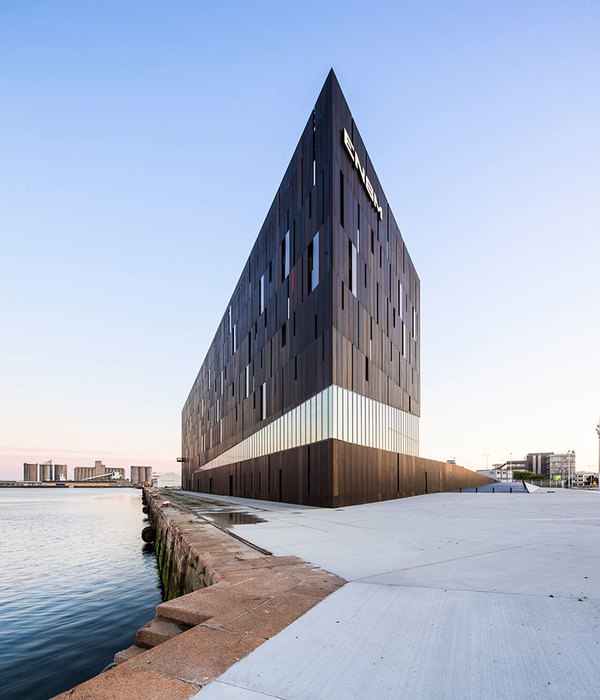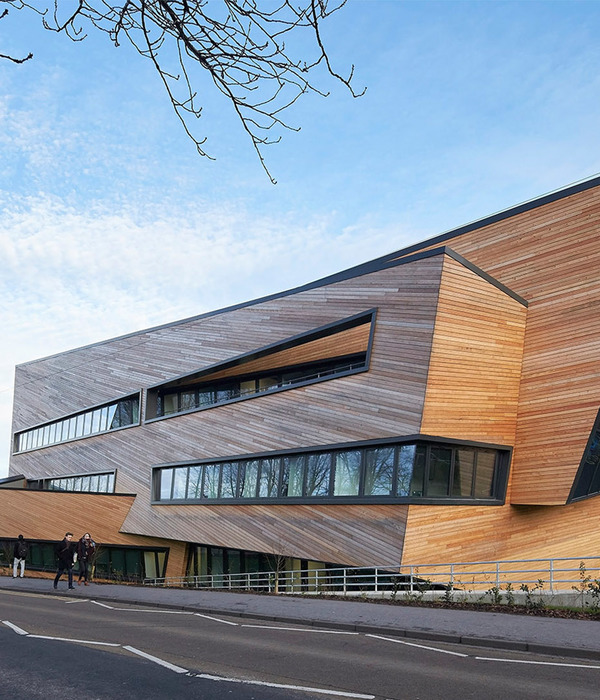IMTD(可持续交通运输学院)和IIM(国际管理学院)是上法兰西理工大学(UPHF)创新校园规划中的一部分,也是其所在科技园区的核心。围绕着“可持续交通”这一主题,用于教学、研究和商业活动的功能空间被汇聚在同一块场地当中。
On the same site, training, research, and commercial activities come together around the theme of sustainable transport. The IMTD (Institut des Mobilités et Transports Durables) and the IIM (Institut International du Management) , which are part of the Université Polytechnique des Hauts-de-France’s Innovative Campus operation, are the nerve center of the technology park.
▼两个学院被统一在一个场地中 © Epaillard Machado The composition of the volumes expresses the wish of uniformity of the two institutes
两个学院通过中央大广场相连,形成一个统一的单元。广场实际上是一个花园,它包含了一条具有展示和试验功能的轨道,与IMTD的展览空间建立起强有力的联系。
Linked by the grand central square, which is a garden, they form a single unit. This garden, which includes a demonstration and experimentation track, creates a strong link with the IMTD exhibition spaces.
▼学院大楼主立面,前方是具有展示和试验功能的轨道 © Epaillard Machado Main facade of the institutes overlooking the demonstration tracks of the exhibitions forum
数个建筑体量犹如展示柜般排列并置,形成一个连续的空间。整个场地展现出完美的秩序感。包覆在建筑外部的双层立面能够同时满足隔音、夏季遮阳和冬季保温的功能。山墙提供照明,使建筑群在夜晚成为发光的灯箱。
The buildings aligned like a showcase, create a continuous space. The entire site is perfectly aligned. Enveloping the building is a double-skin façade providing acoustic insulation, solar shading in summer, and thermal insulation in winter. The gable walls provide night-time illumination, transforming them into lanterns at night.
▼东北立面,North-east view of the building © Epaillard Machado
▼双层立面能够同时满足隔音、夏季遮阳和冬季保温的功能 © Epaillard Machado The double-skin principle of the facades allows users to take full advantage of solar gain while guaranteeing acoustic, solar protection in summer and thermal protection in winter
▼从开放的“散步露台”望向国际管理学院教学楼 © Epaillard Machado The teaching emergence of the IIM surrounded by the “promenade terrace” accessible to the public
▼立面细节,Facade detailed view © Epaillard Machado
建筑的基座部分包含多个活动中心,其组织方式遵循了从公共空间向私人空间过渡的原则。向公众开放的设施朝向中央广场,可以通过中央的展览空间进入,便于展示学校在可持续交通方面的知识和专业性。
The various activity hubs within the base of the building are organized in such a way as to create a progression from public spaces to private spaces. Facilities open to the public face the central square. The public enters via the central exhibition space, showcasing the sustainable transport knowledge and expertise on the campus. The showroom’s glazed façade creates a connection with the exterior.
▼从国际管理学院办公区望向公共走廊,远处可以看见用于测试车辆的轨道 © Epaillard Machado View on the promenade accessible to the public and the demonstration track dedicated to experimental vehicles from the IIM administration
主会议厅与展示间直接相连,并通过可移动的隔墙建立起牢固的共存关系。舞台延伸至可移动隔墙的另一侧,在展览空间内形成一个可降低至地面的平台,使车辆或任何其他物体能够从展厅便捷地“驶入”。
The grand conference room directly adjoins the showroom. A moveable partition creates a strong symbiosis between these two areas. The stage also extends on the other side of the moveable partition, forming a platform in the exhibition space. It can be lowered into the ground to enable a vehicle or any other object to be displayed on stage from the exhibition room.
▼科学和多媒体展览论坛同时向学生和公众开放,可容纳400名参观者 © Epaillard Machado The scientific and multimedia exhibition Forum, open to students and the general public, is a flexible space that can accommodate up to 400 visitors
▼呈现科研成果的实验室 © Epaillard Machado The Laboratorium presenting scientific research
会议厅的阶梯座位同样可以伸缩,或沿着侧墙存放。这些功能为空间赋予了高度的灵活性和模块化特征。例如,当座位收起来时,会议厅便成为了一体化的开阔空间,可用于举办大型展览或招待会。
The raked seating in the conference room is also retractable and can be stored along the lateral wall. These retractable features make these two areas incredibly flexible and modular: they can form a single space for a larger exhibition, and large-scale receptions can be held in this room (with the raked seating retracted).
▼阶梯剧场和礼堂可分别容纳300和200人,配有可伸缩和移动的座位 © Epaillard Machado The amphitheater (300 seats) and the auditorium (200 seats) with retractable and mobile seats
会议厅尽头的中庭延伸了视线,在带来自然光和呼吸空间的同时,也让这个空间可以作为户外展区使用。阶梯座位上方的控制室包含了翻译隔间,可以通过圆形楼梯进入。会议厅的旁边还设有一间沉浸式的会议室。文档和多媒体中心可以切换为向公众开放的学习中心。
The visual continuity offered by the patio at the end of the room offers additional breathing space bringing in natural light and the ability to use this area as an outdoor exhibition space. The control room, with the translation booths, above the seating is accessed via a circular staircase. An immersive committee room adjoins the conference room. The documentation and multimedia center can be transformed into a learning center open to the public.
▼Lexica实体和数字档案空间,Lexica, physical and digital documentary space © Epaillard Machado
双层高的空间可容纳两个夹层,提供全景视野和不同的体验,从这里还可以看见学校食堂的场景。供访客和工作人员进入的大厅与中庭无缝连接。两间用于咨询和创意讨论的会议室沉浸在天井带来的森林氛围当中,它们同样借助可移动隔墙划分,且可以合并为一个更大的房间。礼堂可容纳300人,与入口大厅直接相连。
The double-height ceiling makes way for a two-level mezzanine offering panoramic views and different ambiances, this is where you will find the cafeteria. The entrance hall for visitors and staff links seamlessly with the central patio. The two committee rooms for consultancy and creativity sessions enjoy the wooded atmosphere of the patio; separated by a moveable partition, they can be joined to form a single room. The auditorium, which can accommodate up to 300 people, is connected directly to the entrance hall.
▼位于中庭旁的“Agora”提供了餐饮和厨房空间 © Epaillard Machado Attached to the patio which offers an outdoor terrace, the agora proposes a bar, a food court and a kitchen
▼中庭空间将楼梯与二层露台整合在一起 © Epaillard Machado Patio which integrates the communication staircase with the R + 1 terrace
两个向外伸出的体量围绕着两个主要的功能中心进行布局: 1.教学中心和各类教室。 2.办公中心,包括ITD和IIM办公中心以及教师/博士生办公室。
所有的教学空间均设置在学生入口大厅上方的体量内。多媒体教室大都位于二层,便于将主要教室和辅导室结合并重叠在一起。种有植物的屋顶提供了一个散步区域,带顶露台还可以作为员工的休闲和娱乐空间。IIM办公中心位于三层,ITD办公中心则位于顶层。
The two projecting volumes have been organized around the two main functional hubs: – The teaching hub and all the various classrooms -The office hubs made up of the ITD and IIM office hub and the teacher/Ph.D. student offices.
All of the teaching rooms are a block above the students’ entrance hall. The multimedia rooms are mainly found on the first floor, allowing the main classrooms and tutorial rooms to be grouped together and superposed. A green roof with trees provides an area for users to walk. A covered roof terrace can be used as a relaxation and entertainment area for staff. The IIM office hub is on the second floor, with the ITD hub on the last floor.
▼学生专用的入口大厅,上方是通往夹层的通道 © Epaillard Machado Entrance hall dedicated to the students. Upstairs, passageway leading to the mezzanine
▼位于夹层的为研究合作方设立的VIP室 © Epaillard Machado The VIP area dedicated to managers of companies who collaborate, located on the mezzanine
▼位于VIP室下方的Fablab工厂,The factory or Fablab below the VIP area © Epaillard Machado
▼中央庭院和Agora餐厅的露台,Central patio and terrace of the Agora restaurant © Epaillard Machado
▼两个学院共享同一个电车车站,与市中心和瓦朗谢讷火车站相通 © Epaillard Machado The IIM and IMTD, served by a tramway station, are directly linked to the city center and to the train station of Valenciennes
▼场地平面图,site plan © Coldefy
▼首层平面图,ground floor plan © Coldefy
▼二层平面图,first floor plan © Coldefy
▼立面图,elevation © Coldefy
▼剖面图,sections © Coldefy
▼结构细部,details © Coldefy
Datasheet Program: two research institutes including a scientific and multimedia exhibitions’ forum (400 people) with revolving stages for vehicles, suspended video rotunda video, 8 double-sided suspended screens, a Fablab, a physical and numeric documentary center, an auditorium with 200-seat retractable seating, translation booths, removable wall open on the forum, an agora (dining area, coffee-bar with outdoor terrace in the patio -100 people), creativity and lecture rooms split by a removable partition, an amphitheater (300 people), 10 classrooms and 5 multimedia rooms, offices. Location: Technopôle Transalley – Avenue Loubat, 59300 Famars / Valenciennes, France Status: delivered end of 2020 Cost: 15.5M€ including 4M€ equipment Floor area: 5,900 sqm Client: UPHF (Université Polytechnique Hauts-de-France) Lead Architect: Coldefy (Project Director: Simon Ducreu, Project Manager: Katrin Bergmann) Associate Architect: Relief Architecture Furniture: Coldefy and Les Murs ont des Plumes Scenographers: Les Murs ont des Plumes Signage: Studio Briand & Berthereau Engineering office: Projex Ingénierie HQE engineers: Diagobat Economist: Alteremo Overseeing and Coordination Function: EGIS Photo credit: Epaillard Machado
{{item.text_origin}}




