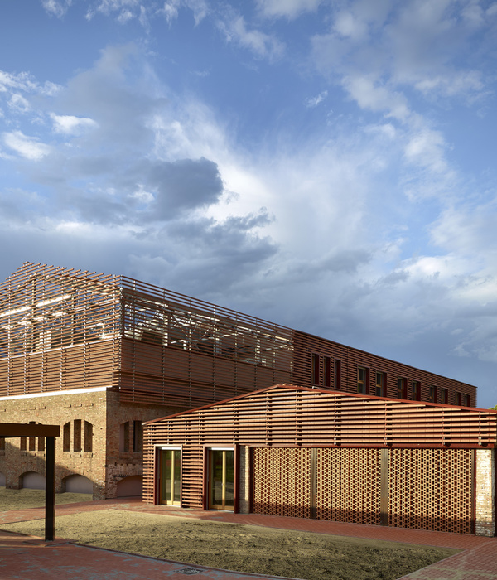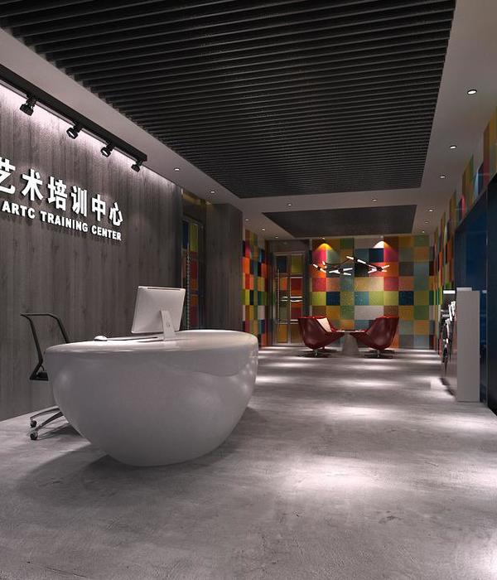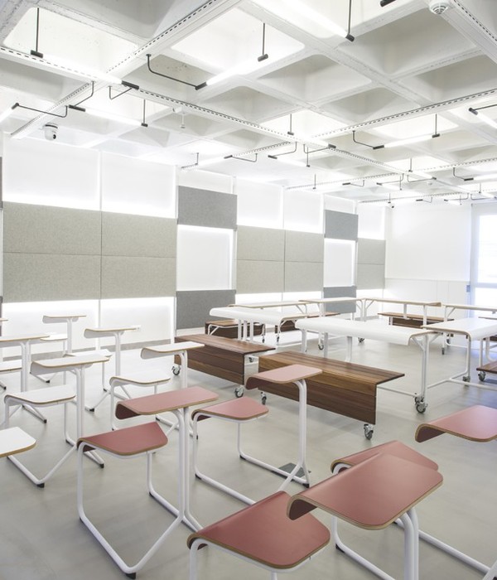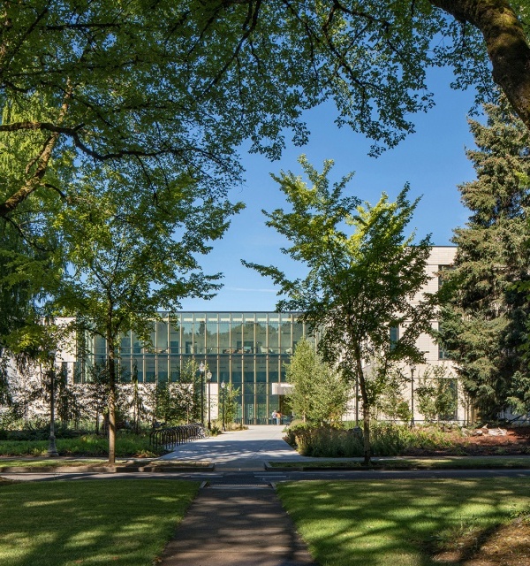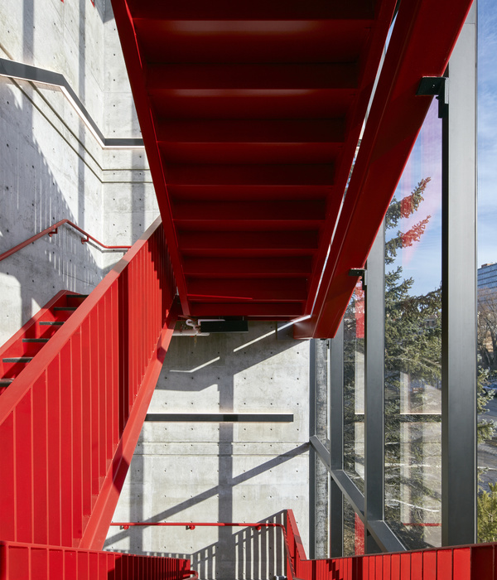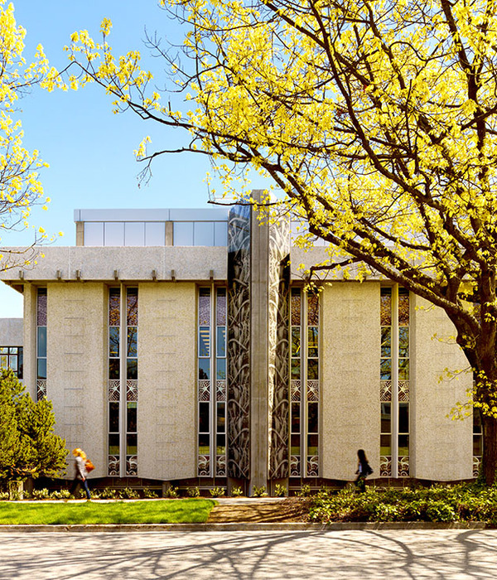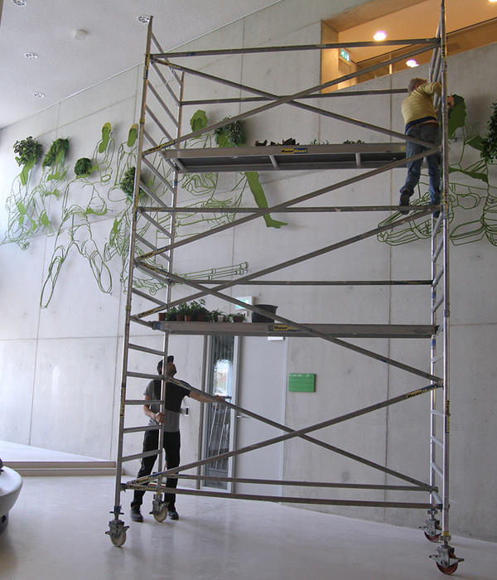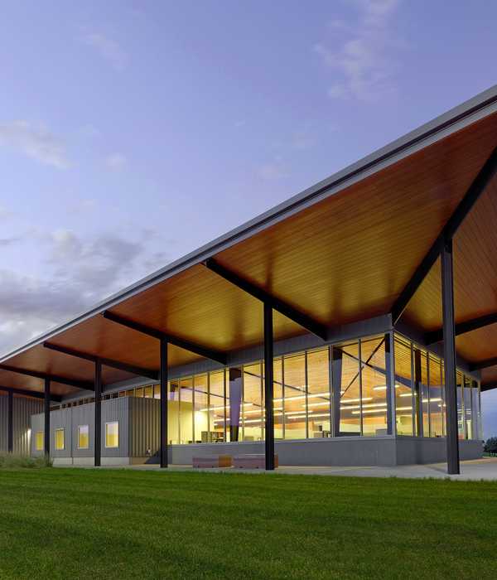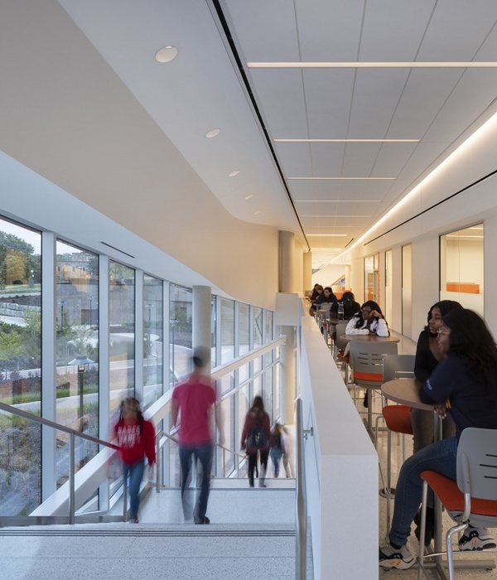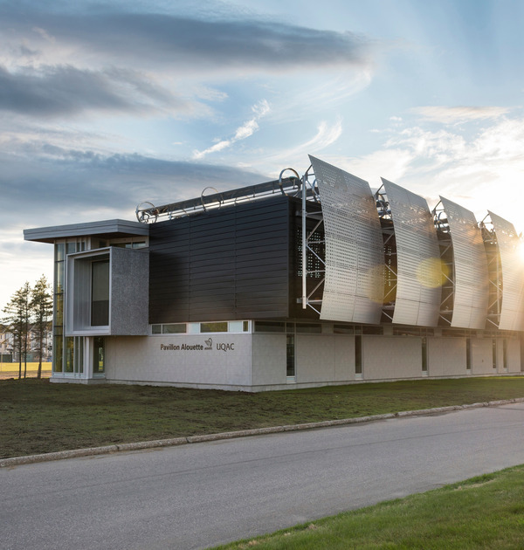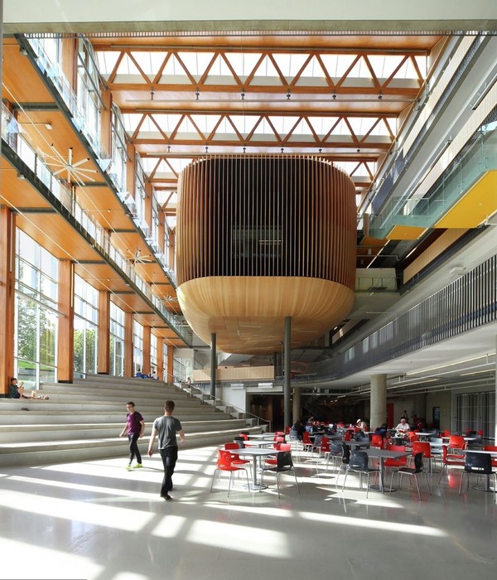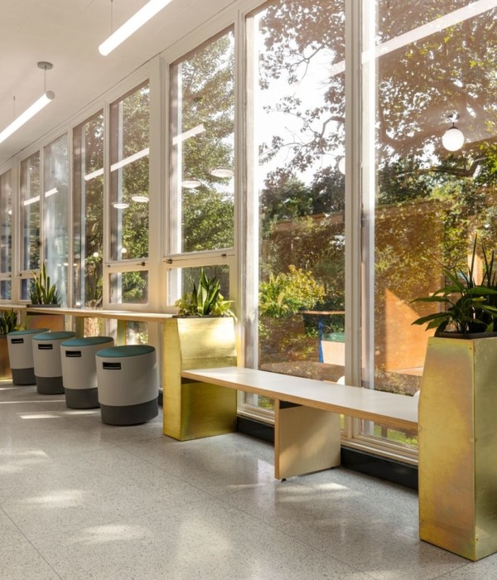Architect:AGUarch;Burak Asiliskender;Nilufer Baturayoglu Yoney
Location:AGU Sumer Campus, Turkey; | ;
Project Year:2016
Category:Universities
The Sumerbank Textile Factory in Kayseri (1932-1935) was one of the earliest and largest industrial complexes designed and constructed following the foundation of the Turkish Republic. This was a striking ensemble of buildings with rationalist and functionalist vocabulary, which also functioned as an urban center of social and cultural modernization, providing work and cultural/recreational activities based on a secular and westernized way of life in contrast with the existing traditional society. The architectural design was directed by architect Ivan Nikolaev for Turkstroj, a commercial trust founded in Moscow. The complex was opened to production on 16 September 1935. Besides being one of the largest industrial investments of the period, this project also aimed to create a socio-cultural center for the urban and economic development of the city, serving the Kemalist ideology of modernizing and secularizing the society through scientific, political, cultural and industrial revolutions. The complex is being transformed into an urban university campus. The master plan, designed by Burak Asiliskender and Nilufer Baturayoglu Yoney, dated 2014 aims to redefine the urban and socio-cultural function of the complex. The open campus concept will welcome the citizens to an architecturally preserved and restored site with a selection of new activities focusing on culture and education at different levels where the spirit and memory of place will be sustained. The factory went through a number of technological changes during its production history, and was finally closed and abandoned in 1999. The site, located along the northern development corridor of the city, and its buildings soon became derelict and were vandalized. Various projects for its regeneration as a green area were not implemented. National designation followed for the site in 2003 and for the buildings in 2007. However no conservation or adaptive re-use plans were made until the allocation of the complex to Abdullah Gül University (AGU) in 2012. The restoration and adaptive reuse project for the AGU Sumer Campus Warehouse, designed by Burak Asiliskender and Nilufer Baturayoglu Yoney (for the AGU School of Architecture), is completed in 2016. The building is the second functioning building in the campus, and first of the restoration and adaptive reuse project. The Warehouse is a large building around 6,000m2, elongated in the east-west direction. It was planned as a high (5-9m) single-story space divided with transversal walls based on a wide-spanning (5.50-8.00m) reinforced concrete skeletal system with slender elements. A colonnade running along the western side of the building faced the railway line. The interior partition walls are constructed with bricks while the exterior walls are constructed with local tuff. The doors and windows are all iron; these include strip windows above large door openings running along the east and west façades. The restoration and adaptive reuse design is based on preserving the continuous interior spaces intact and inserting the new spaces as freestanding boxes. The height of the structure allows the insertion of an upper floor. The new spaces, consisting of classrooms on the ground floor and faculty offices on the upper floor, are designed with a removable structural system, composed of steel-framed boxes with timber floors and panel partitions. The southeast corner is reserved for architectural workshops/studios, and the northern section, transformed into a lunch hall in 1970, is redesigned as cafeteria and café with the insertion of a kitchen also as a freestanding box. The lower sections of the building along the east and west façades as well as the central high section are left as circulation spaces, which would also serve as the student commons. The sections of the original building shell where the original stone masonry was lost, are reconstructed as glazed façades to provide more natural light.
▼项目更多图片
{{item.text_origin}}

