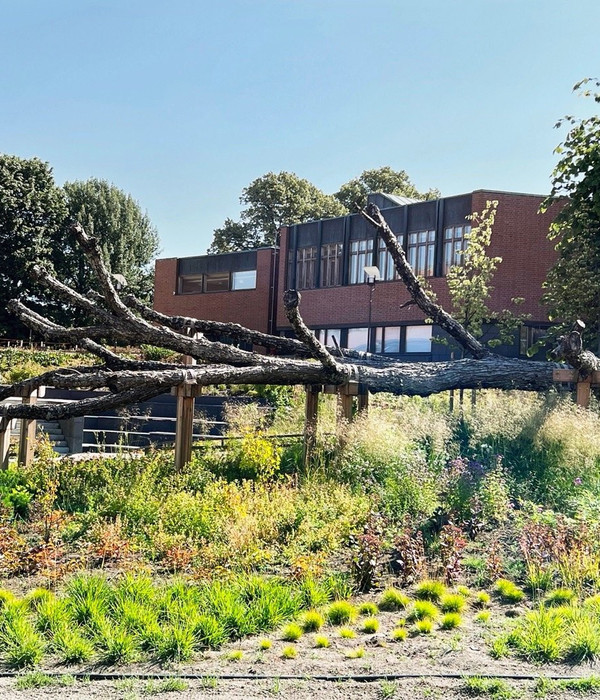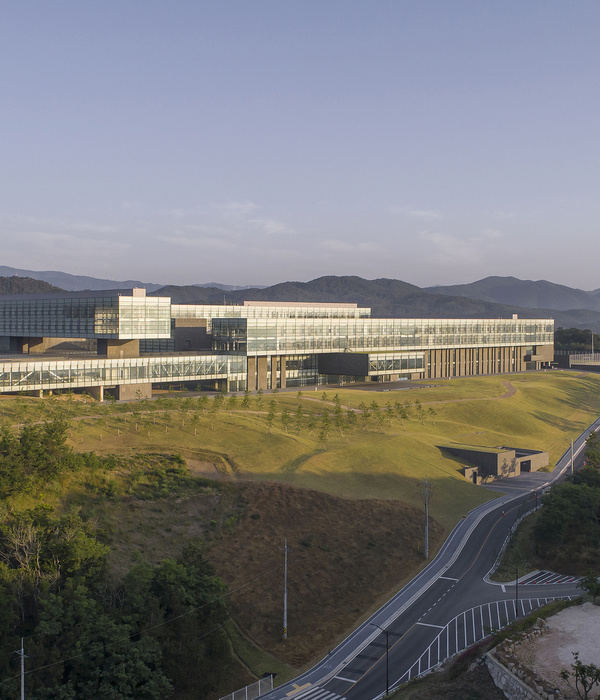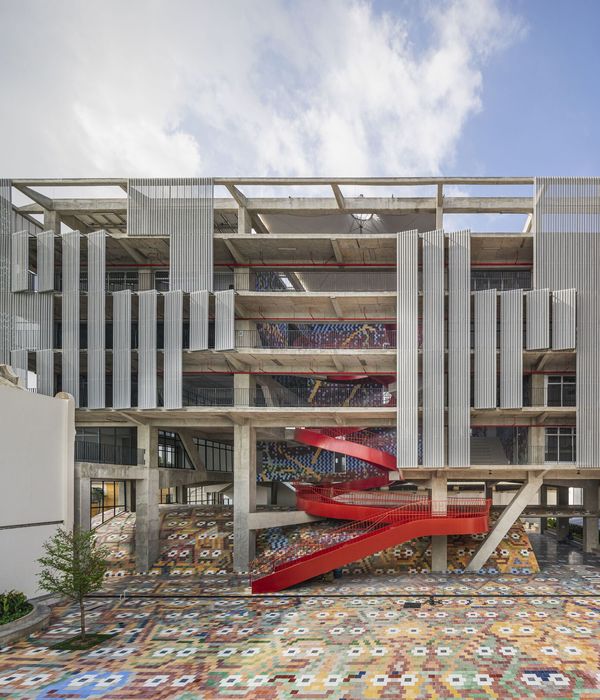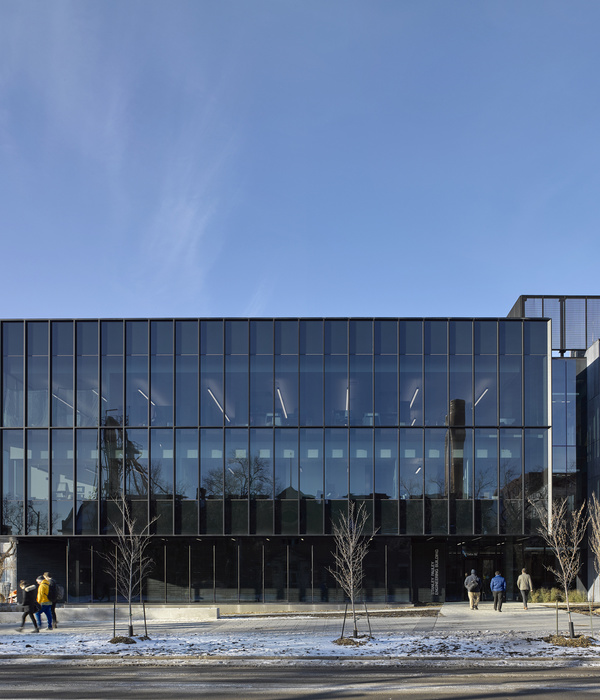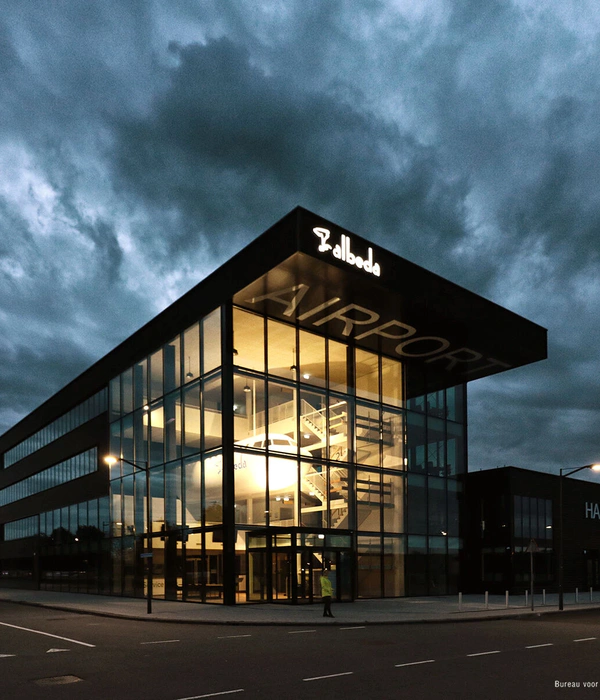Western Canada’s oldest Engineering Faculty is nestled on a leafy campus along the Red River in Winnipeg’s South-end. The original 1907 Engineering Building was situated off the campus quad and along the original centre Beaux-Arts promenade, Chancellor Matheson Boulevard, which directly connected the main campus entrance and Administration Building. In the 1960s, the promenade was built over, compromising the original planning.
Over time FoE has grown through strategic infill, expansion, and renewal. In 2005, FoE received substantial upgrades including a complete renovation of existing facilities, a new atrium adjoining existing buildings, and a new classroom facility facing the Quad. Following the 2005 renewal, FoE had only one remaining opportunity for expansion. Located at the southwest corner of the FoE precinct, SPEB completes the block, strongly anchoring it to Dafoe Road, the new primary vehicular and transit route into the campus, providing a prominent new gateway to FoE for the first time since the ’60s.
Programmatically, SPEB is a compact utility box for a wide range of disparate program elements. The architecture presents a clear, rationalized massing strategy consisting of a Service Block, Circulation Spine, Shop Block, and Academic Block supporting career and technical education through hands-on learning. The vertically integrated ‘Service Block’ houses stacked mechanical/electrical services, washrooms, housekeeping, data rooms, and vertical circulation.
Adjacent to the service block, the primary ‘Circulation Spine’ connects all floors providing access to each program block while promoting connection to the campus beyond through fully glazed ends. Internally, visual and acoustic connections are provided through long, linear floor openings, promoting student/faculty interaction. In addition, it provides access to the internal circulation circuit connecting all Engineering buildings at the second floor through a glazed skywalk.
The basement level houses the undergraduate study complete with a two-storey lightwell naturally illuminating the study below while providing a future ‘light box’ display at grade, adjacent to the front entrance. The remainder of the basement level contains biomedical and electrical engineering labs. The ground floor holds the ‘Shop Block’, enveloped in a black stack bond granite masonry shell inside and out. The Shop Block houses six project rooms, a paint booth, a welding shop, electric vehicles lab, chassis, and a dyno test facility.
Above, the ‘Academic Block’ cantilevers towards Dafoe Road, imparting a strong physical presence that ‘reads’ opaque or transparent depending on the time of day. Defined by black fritted vision glass and spandrels set within deep black aluminum framing, the Academic Block houses academic offices, co-op program services, additional biomedical and electrical engineering labs, meeting rooms, graduate students’ study, and dedicated research labs.
Targeting LEED® Silver, SPEB’s primary sustainability drivers are energy conservation and occupant wellness, achieved through radiant-slab cooling minimizing summer solar gains, south glazing maximizing winter solar gains, LED lighting, and deep daylight penetration. Additionally, 75% of construction and demolition waste was diverted from landfills, 10% recycled materials, and 36% reduction in potable water use. Together, SPEB achieved 30% energy savings compared to the University’s baseline, minimizing the energy footprint while providing a healthy vibrant education and research space.
{{item.text_origin}}

