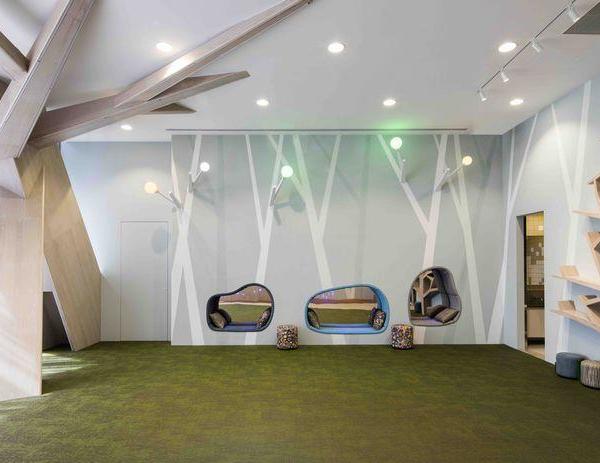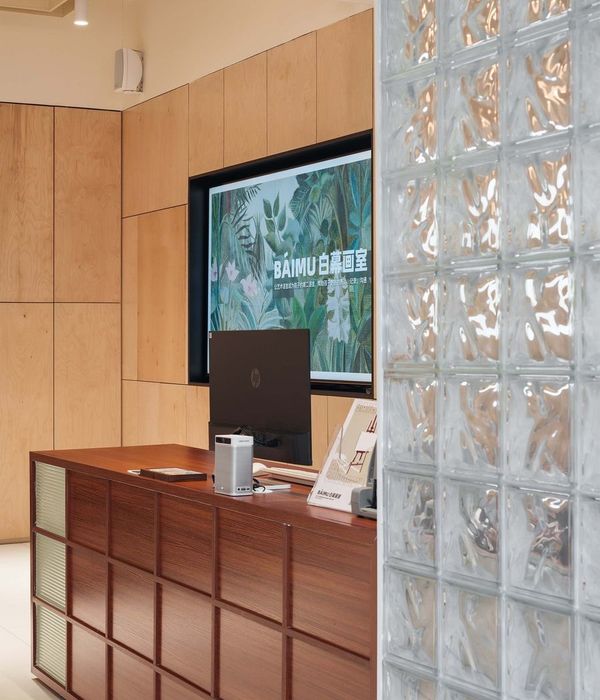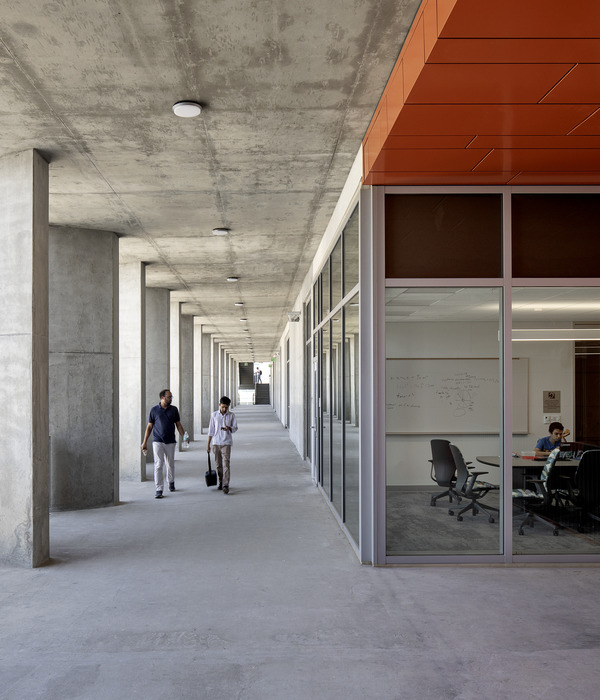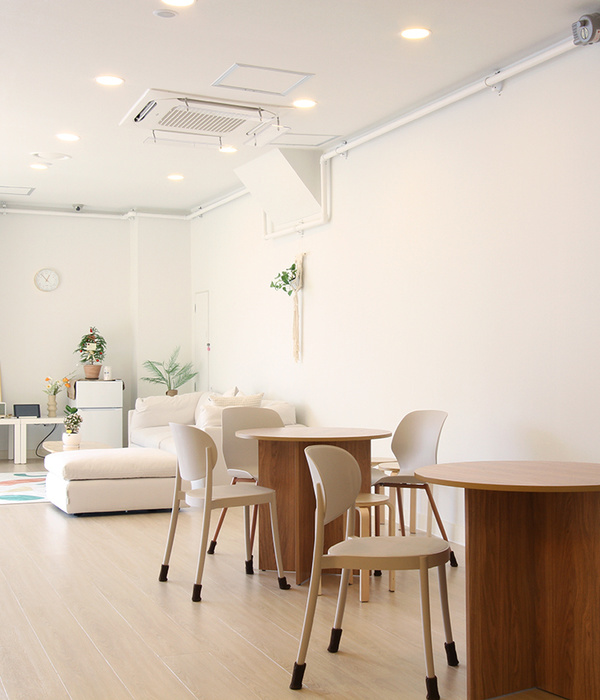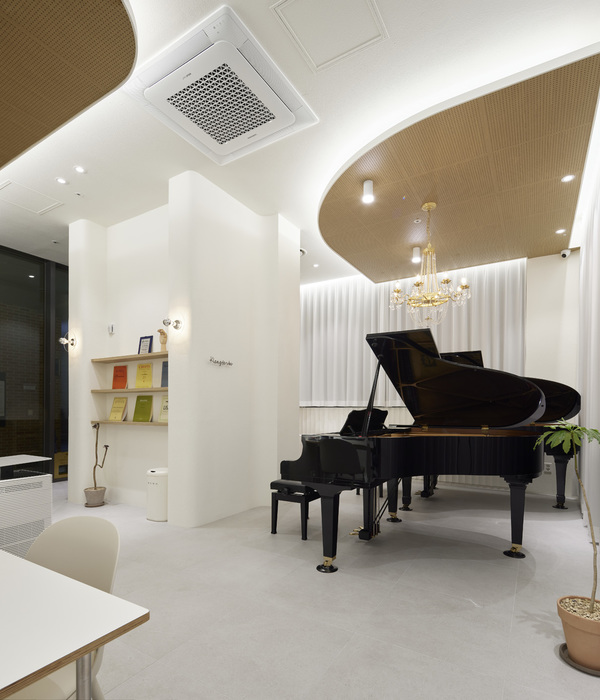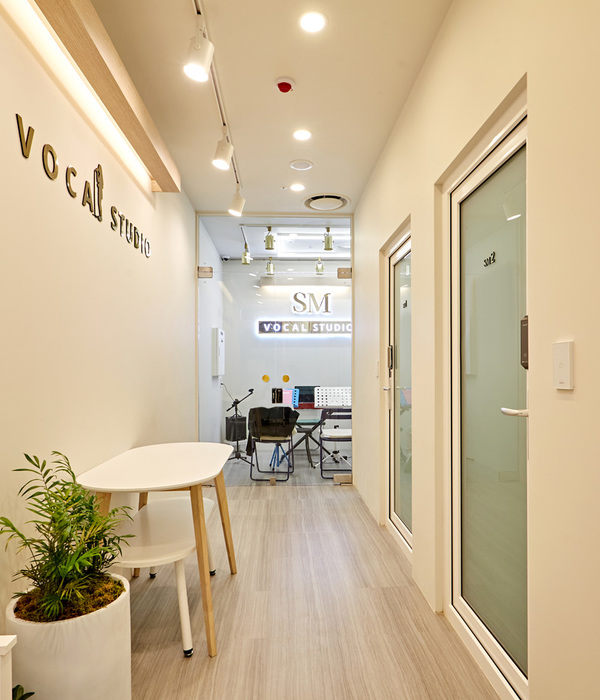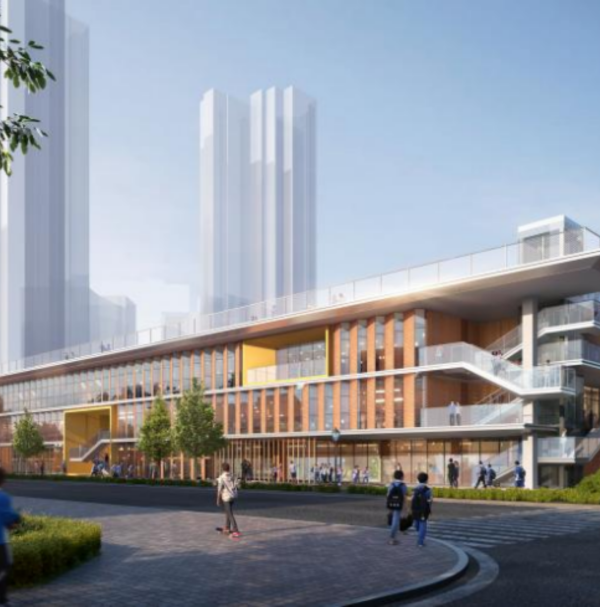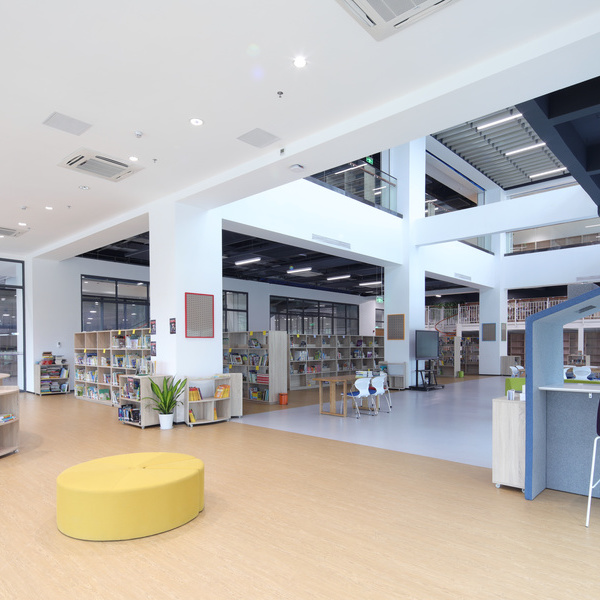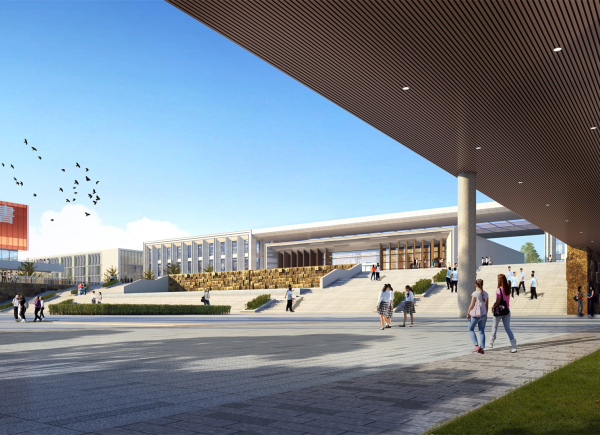Architect:BSA Wim de Bruijn
Location:Rotterdam
Project Year:2021
Category:Universities
Albeda Rotterdam The Hague Airport (RTHA) will open her doors in the school year 2020-2021. The airport itself will play an active role in the development of the curriculum, allowing students to get as close to their professions as possible. The building concept was developed through a series of workshops in close cooperation with educators. This resulted in a mix of traditional classrooms and flexible, open spaces that are enriched with eye catchers from a wide variety of aviation mock-ups.
Both the interior and exterior were designed by the team of BSA Wim de Bruijn. The whole building has been designed with sustainability in mind. The steel supporting structure is completely circular and solar panels on the roof supply the facility with the majority of its energy. Next to that, the building will be connected to the heat source of the airport and it will have 3 layers fitted with high grade HR++ glass insulation.
Particularly interesting is the plane positioned in the central atrium that includes workplaces for students and immediately imposes the educational function of the facility on its visitors. Finally, Hangar X houses a couple of special functions. Most notable is the housing of practice rooms where students can experience highly realistic evacuation exercises.
▼项目更多图片
{{item.text_origin}}

