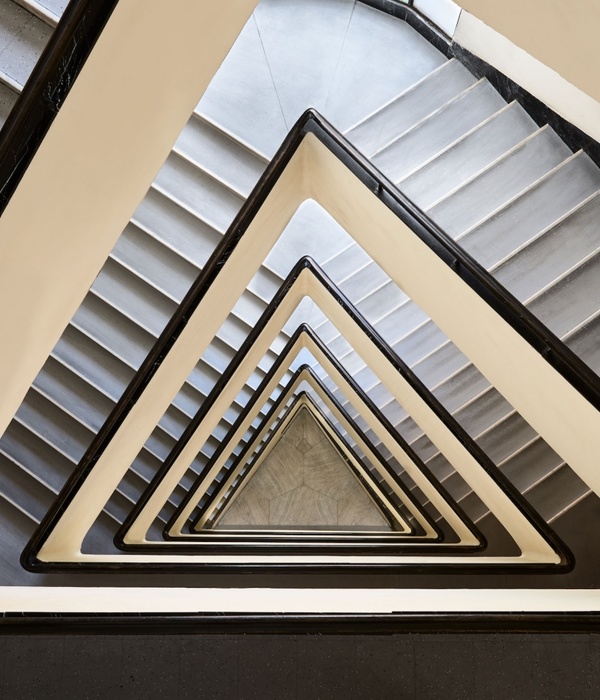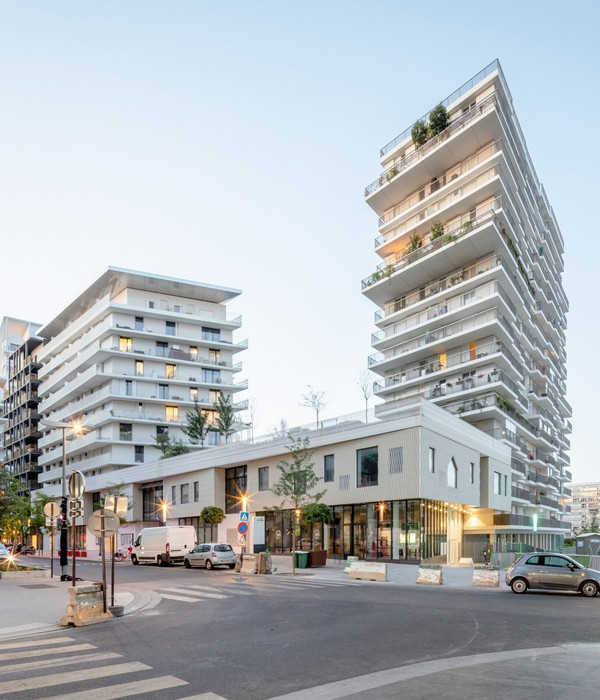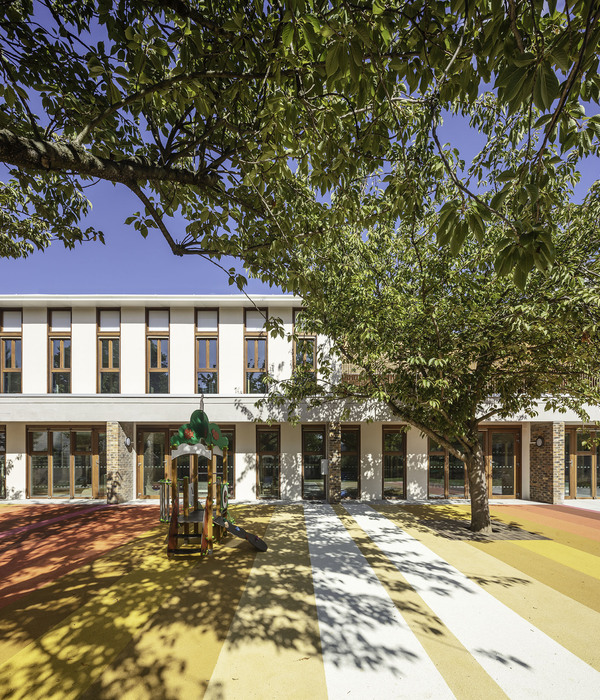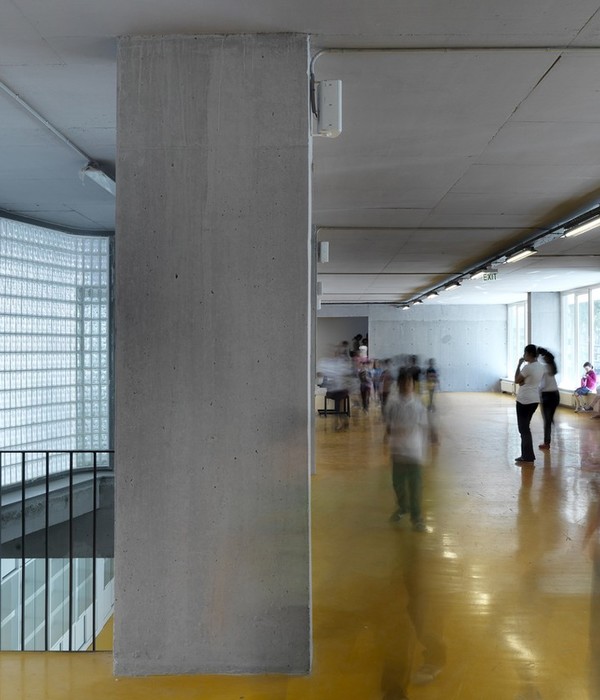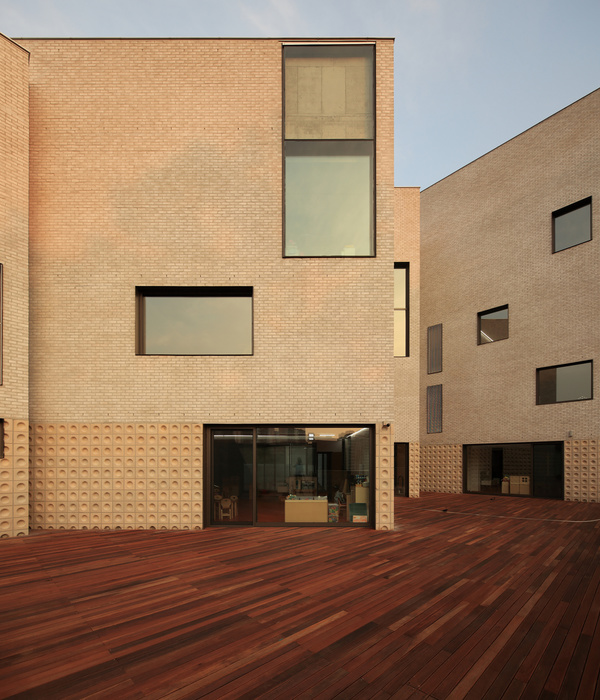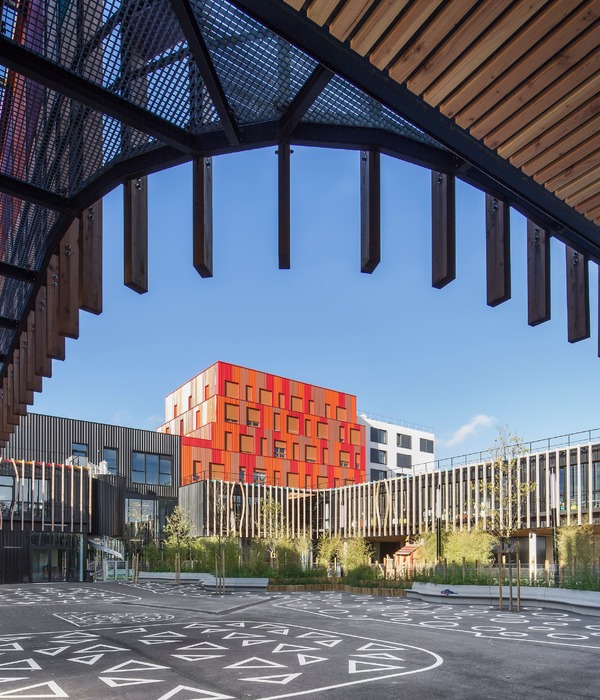Architects:CannonDesign
Area:59600ft²
Year:2021
Photographs:Laura Peters
Manufacturers:C.R. Laurence,Elval Colour,AAON,CaptiveAire,Cembrit,Ingenia Technologies,Kawneer,Otis,Quality Lighting Systems,VT Industries
Lead Architects:Michael Tunkey; Luke Johnson, Frank Sica
Landscape Architecture:Watts Architecture and Engineering
Civil Engineering:Watts Architecture and Engineering
Design Principal:Michael Tunkey
Project Management:Frank Sica
Strategic Planning:Swapna Sathyan
Telecommunication Engineering:Sal Bonetto
Structural Engineering:Ron Curtis
Fire Protection And Plumbing:Don Keith
Electrical Engineering:Rob Radley
Hvac Engineering:Scott Pegler
Public Art:Maya Hayuk
City:Buffalo
Country:United States
Text description provided by the architects. D’Youville College’s Health Professions Hub confronts two critical challenges in the Buffalo region. First, the city’s West Side community, rich with immigrants and refugees, is woefully underserved and faces complex challenges around limited access to care and prevalent poverty and food insecurity. Concurrently, the region anticipates a critical shortage of healthcare professionals in excess of 10,000 by 2024.
The Health Profession Hub converts both of these challenges into opportunities as a “first-of-its-kind” health center featuring innovative learning spaces, a workforce center, extensive virtual training resources, and a clinic offering primary care, rehabilitation medicine, nutrition, nursing, pharmacy, and more. All at once, the building improves community access to healthcare services, introduces educational opportunities focused on breaking the cycle of chronic illness, prepares a new workforce to seize in-demand healthcare jobs, and supports a living-wage ecosystem for Buffalo’s West Side residents.
“The Hub is a world-class structure, a testament for the future of healthcare and a beacon for preparing providers to deliver superior quality care to those in need, starting here on the West Side of Buffalo,” explains Dr. Lorrie Clemo, president of D’Youville College. “It not only has a visual impact in beautifying our neighborhood, but much more importantly, it has a far-reaching social impact on our multicultural, underserved community.”
To ensure the building offers educational experiences deeply relevant to future job opportunities, our team worked with D’Youville and its partner Catholic Health to shape the building’s spaces and pedagogy. Breakthrough virtual and simulation tools are infused throughout the project to enhance student understanding and outcomes.
Project gallery
Project location
Address:301 Connecticut St, Buffalo, NY 14213, United States
{{item.text_origin}}

