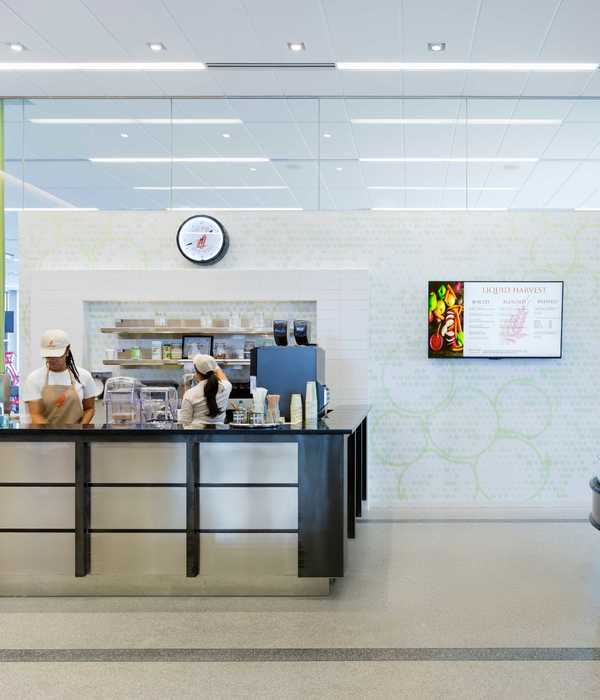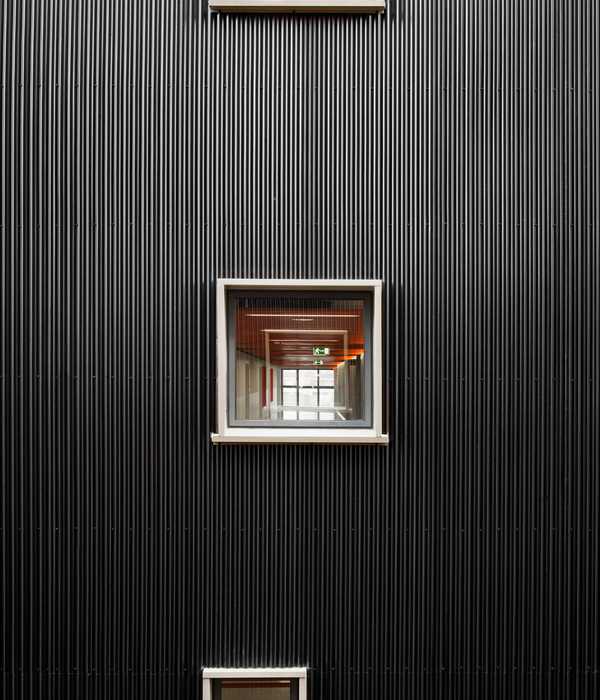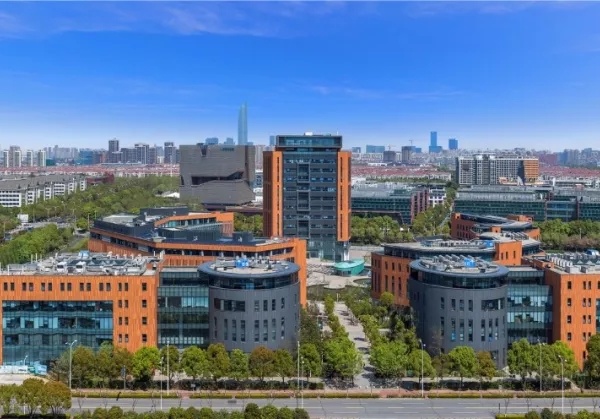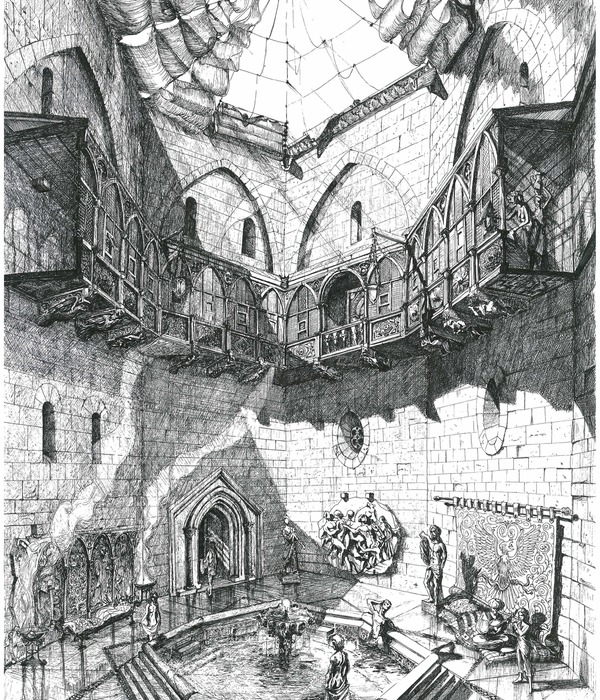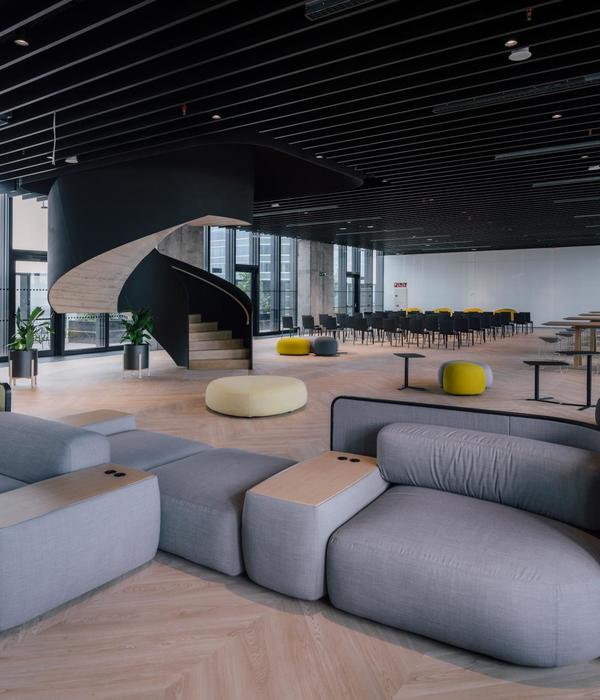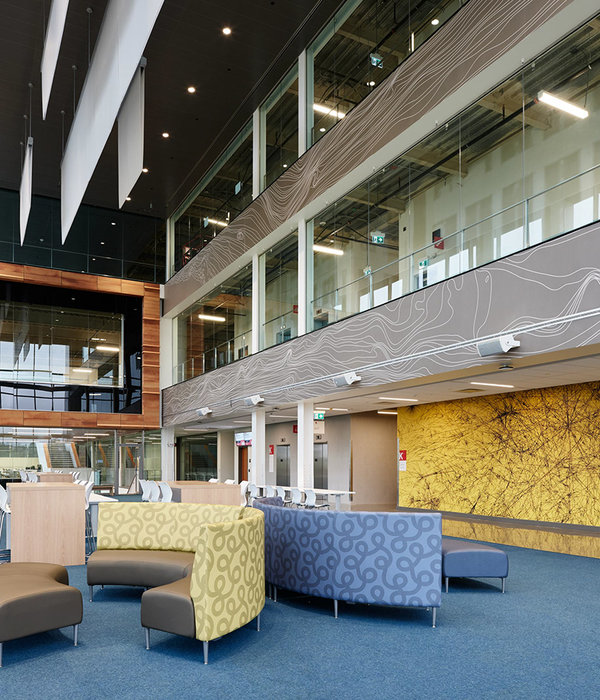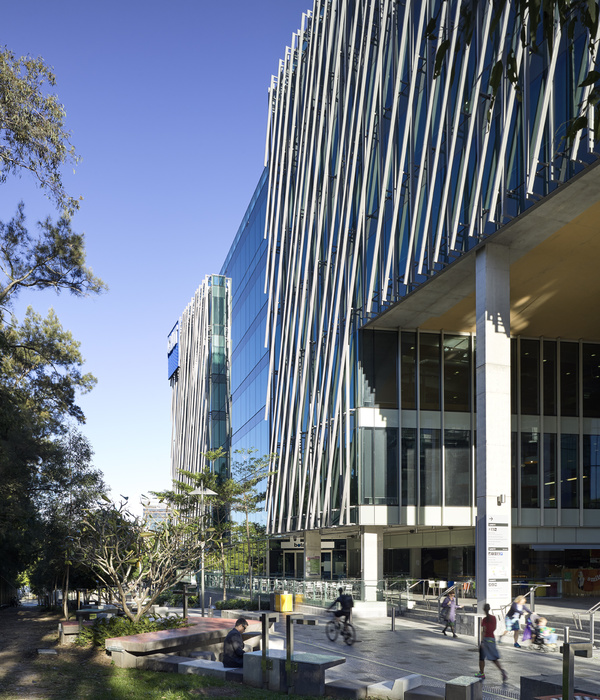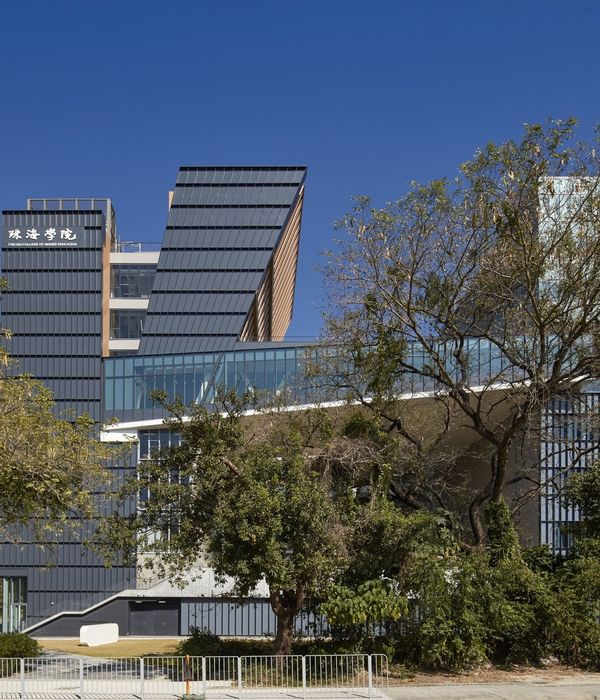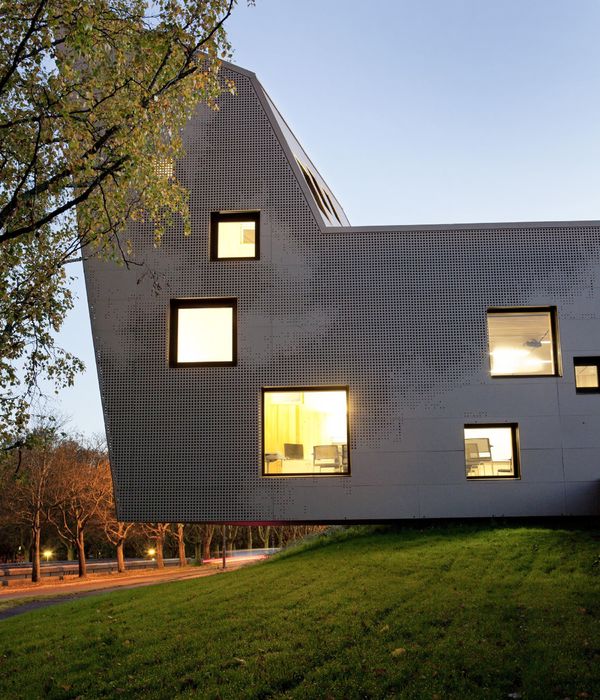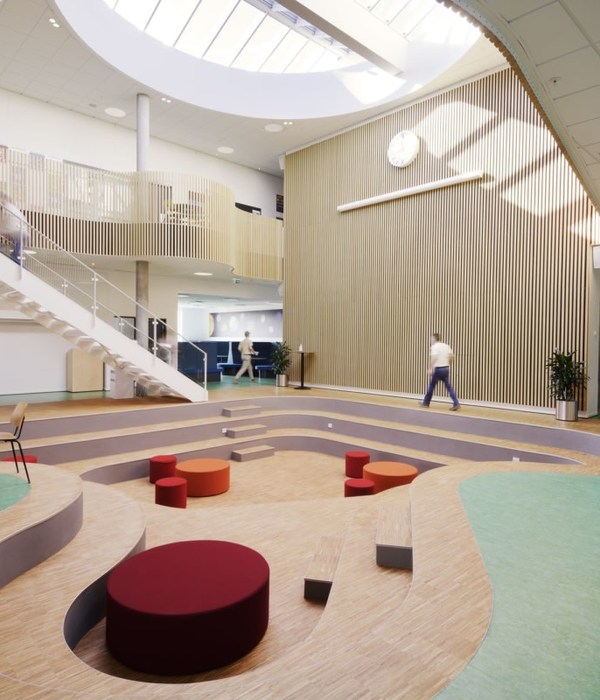The given site is located in Suji, a satellite city of one hour distance from Seoul by car.
It is on the foot of middle height hills fronting a swallow valley to the north. The kindergarten has to accommodate approx. 360 children that would needs 18 classes with about 20 children per class.
As a basement, we placed a 23m X 48.5m rectangular low concrete box with diverse ceiling heights according to their needs inside.
The basement is supposed to be a both physical footing and programmatic bonds with above,
18 classrooms and other functions where to be arrayed in five boxes in different sizes and with increasing heights responding to surrounding topography.
These five boxes, this time, are supposed to create a congregative urban image articulating 18 classrooms and the entrance hall.
In consequence, this an encounter with the basement half immersed in the mountain and precise geometric array of the five volumes attached, different types of outdoor spaces are created.
The basement contains two playrooms, a faculty room, a kitchen, and two ateliers with a big auditorium at the center in a generous layout.
The 18 classrooms will be arranged along the snaked-shaped corridor in the way that provides a panoramic sequence of play-scape of children on one side and views of surrounding land-scape the other side.
We used the exposed concrete in finger print for the basement finishing, on the other hand for upper five volume, we enveloped the reinforced concrete volume with cement bricks showing intentionally its ‘wrap’.
One of the five volumes above that contains the entrance hall is skinned in dark metal sheets.
{{item.text_origin}}

