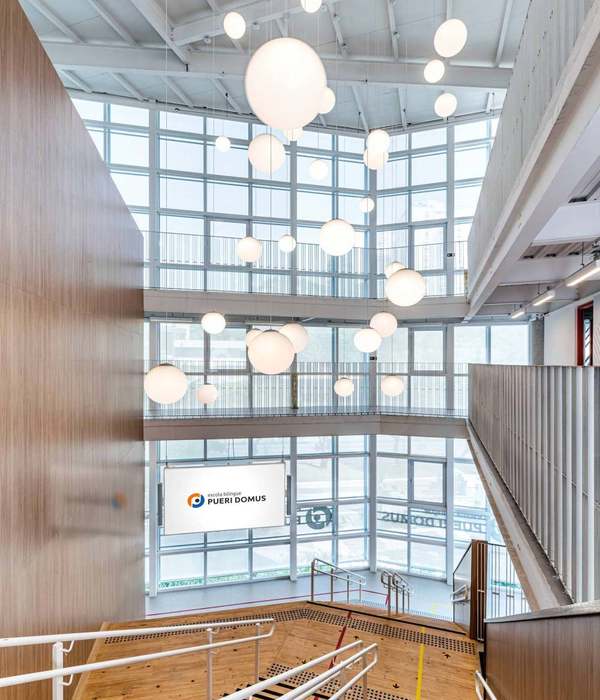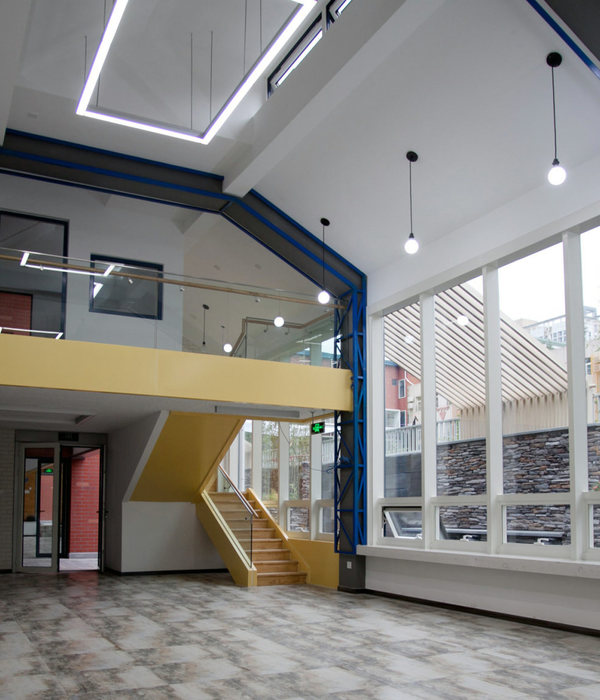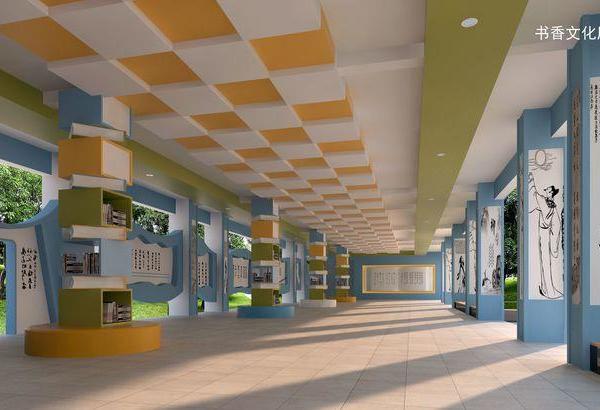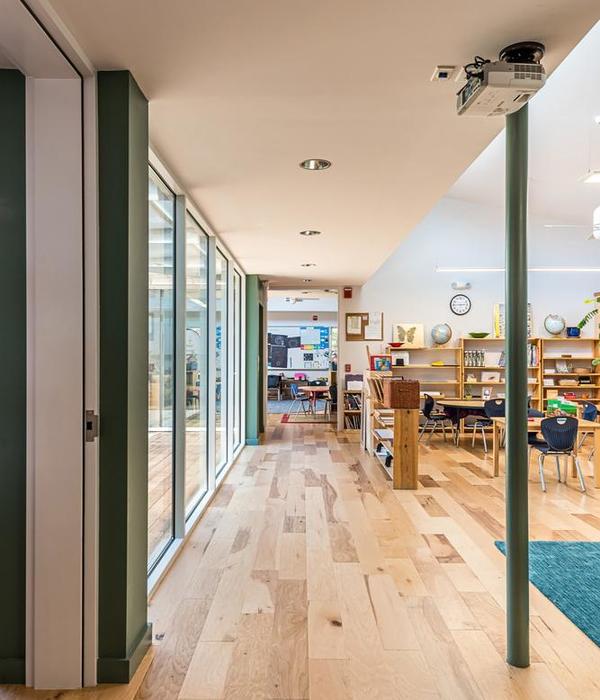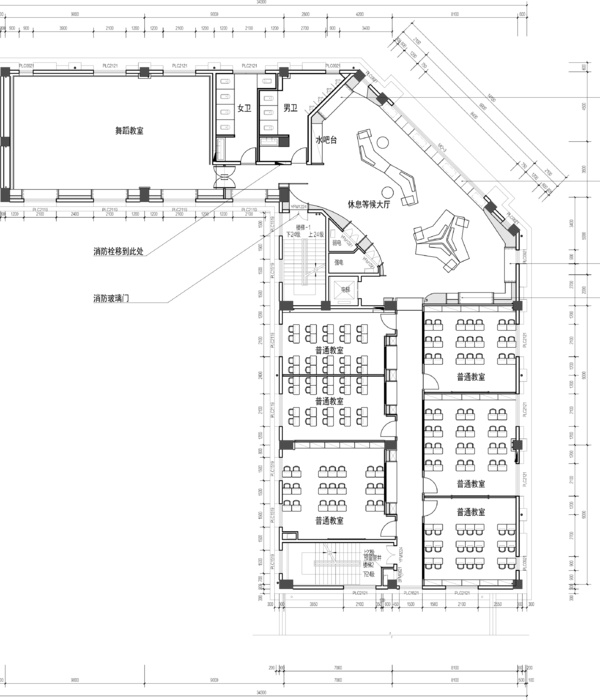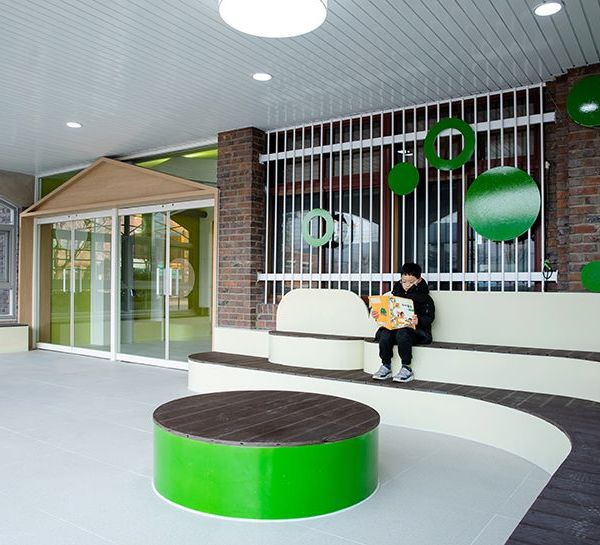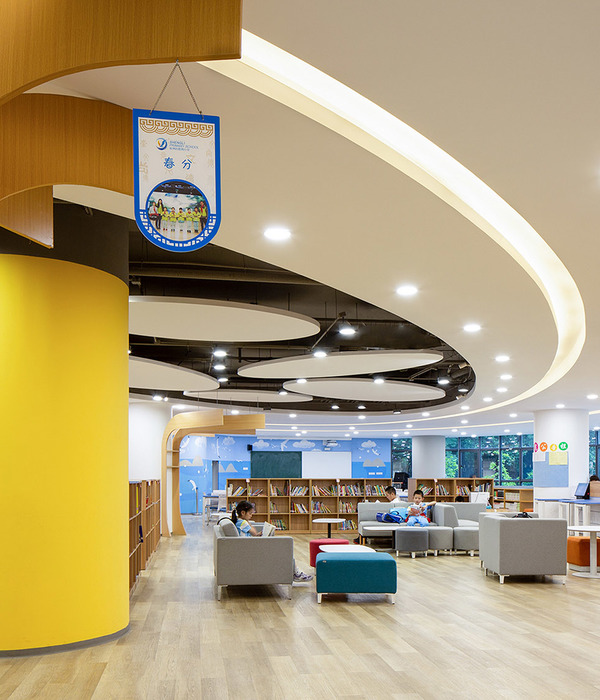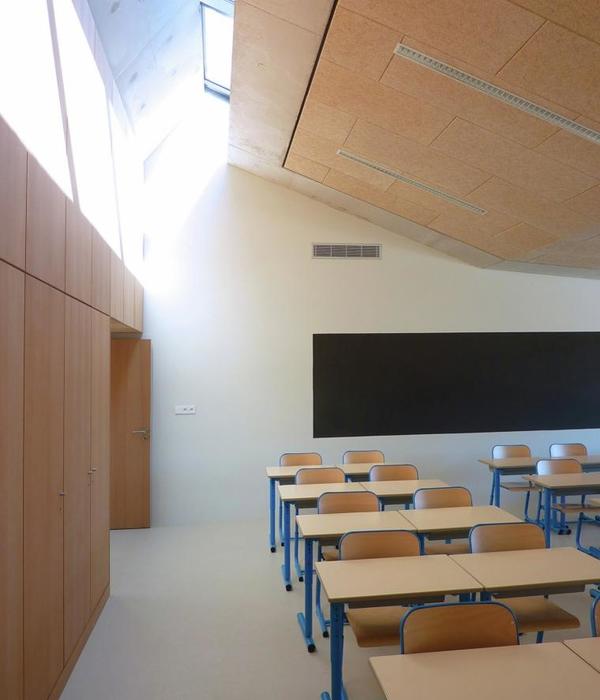Taktik Design was given the task of turning Collège Notre-Dame into an open, light, and vibrant space for students in Montreal, Canada.
Collège Notre-Dame made use of Taktik Design expertise to redevelop a space filled with challenges given its unconventional form. Like a vast corridor, this bright space was underused. Devoid of divisions, the premises are bordered by windows overlooking a magnificent garden. It was therefore natural to recall the spirit of the garden in the indoor space, making it a place of contemplation, meeting and group work.
Previously a passage corridor, La Rocaille is now a new friendly and inviting third-place favored by students. Encouraging socialization, exchange and collaboration, the layout offers different adaptive zones. The cubicles in poplar structure, high tables and counter tables make individual or small teamwork easier.
The section housing the stage serves as a gathering space or as a flexible classroom for larger groups. Special meetings can take place in the conference room, while the lounge area and the wooden terrace are focal points for having a meal, or simply to relax and discuss.
La Rocaille puts forward the richness of the vegetation of its annexed garden by the presence of numerous plants and by the integration of lampposts reminiscent of those found outside. With a rich history, several archive photos of the college have been incorporated into the layout to perpetuate traces of the past.
Design: Taktik Design Design Team: Cynthia Papineau, Nicola Tardif-Bourdages, Quentin Veron Photography: Maxime Brouillet
13 Images | expand images for additional detail
{{item.text_origin}}

