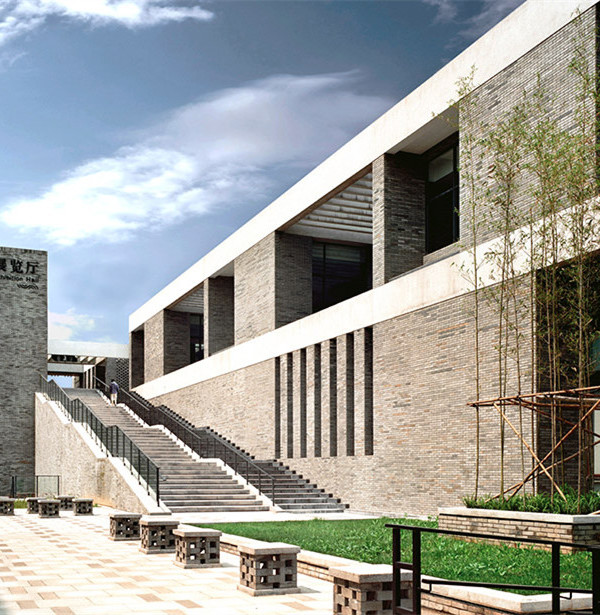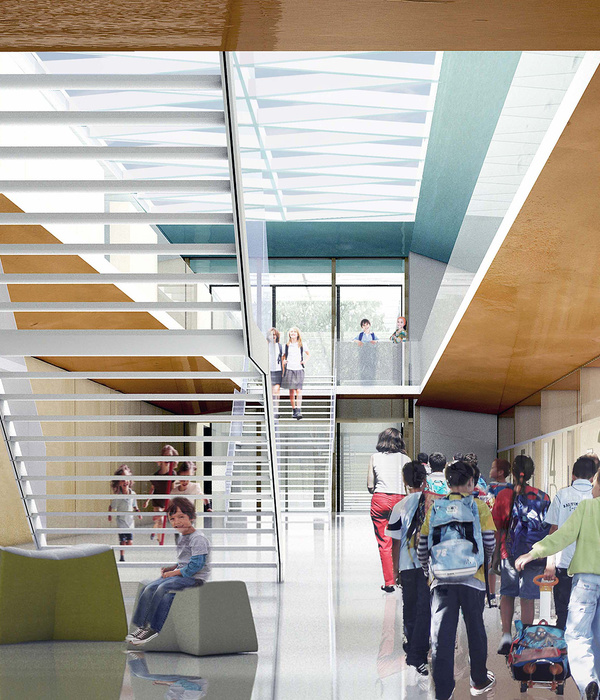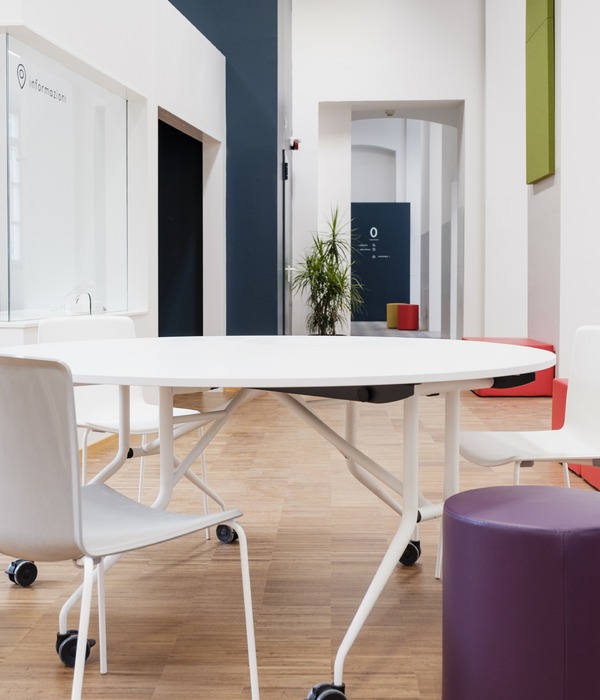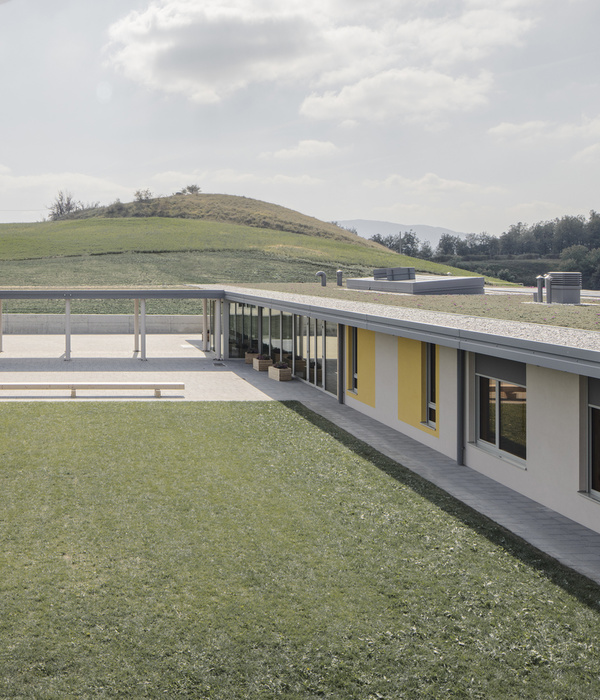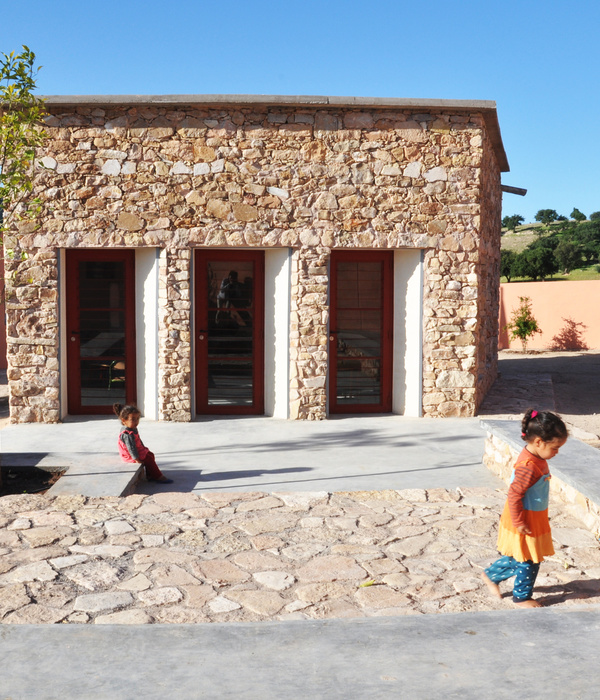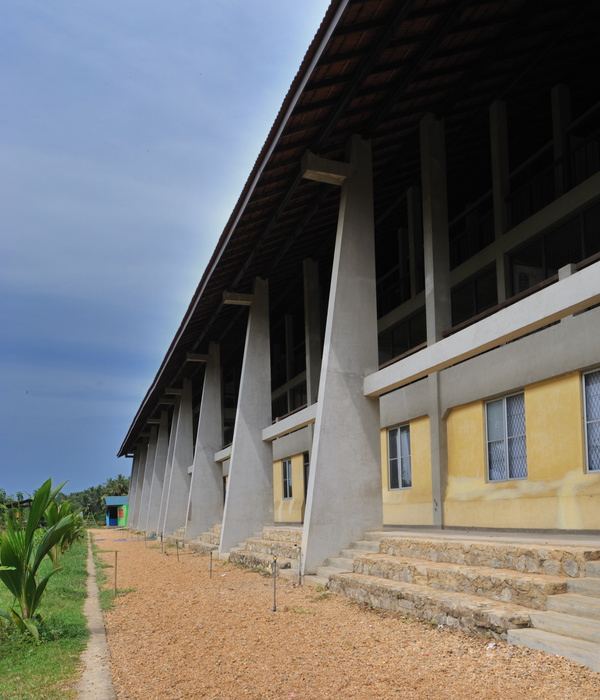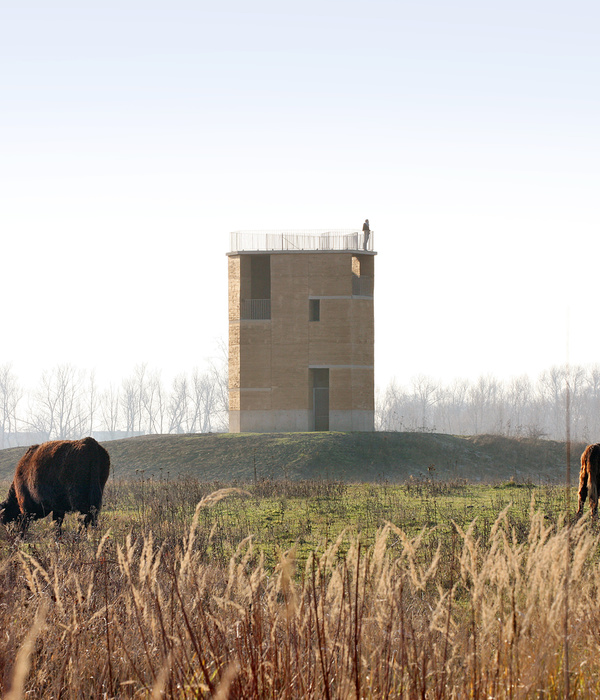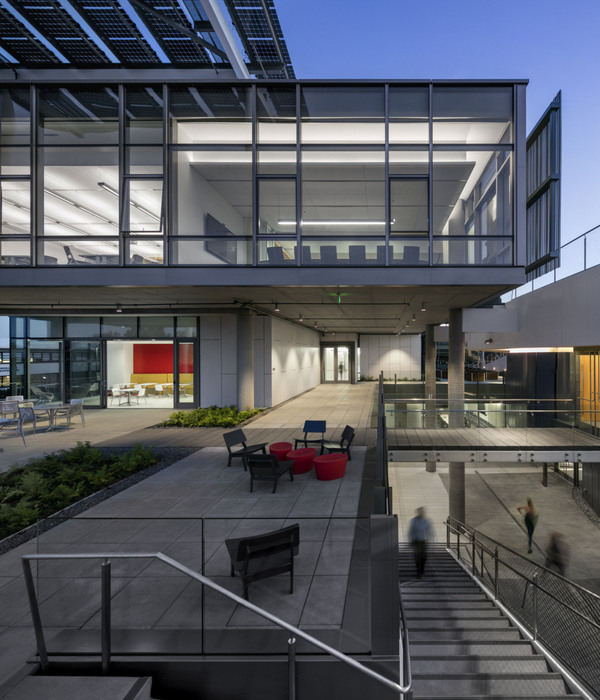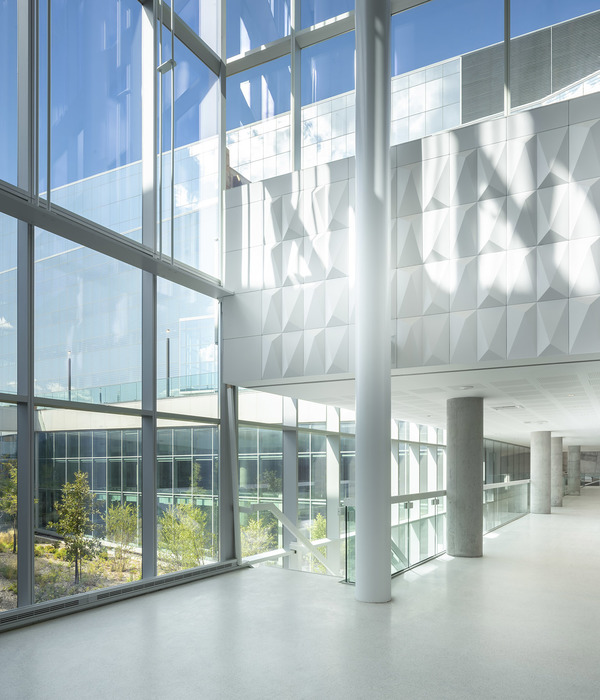G/O Architecture designed a place for student learning that brings joy and play to Hansan Elementary School in Seoul, South Korea.
Hansan Elementary School is typical 70-80s elementary school. There is schoolyard with podium (where the teacher’s speech) and built symmetrical building with porch in main entry. Main middle entry is located confront of schoolyard, but most students are use rare side entry that effective main entry. This project is improving main entry lobby to space for students. Hansan elementary school’s main lobby is connecting space with main entry and rare entry. For the students to enjoy their way to school, I hope their first impression of arriving at school will be as bright as “Hello.” This project’s purpose is removing authoritative typical school impression, and giving happy and exciting feeling when students enter school.
In this project, both side entry is important rather than in side lobby. Rare entry located with dark narrow garage change to bright and playful welcoming space and we provide active program in authoritative main entry porch. Both side entry shaped circle pattern adjusted on the floor, wall, furniture. We want to change the entrance exterior image to a school that welcomes the way to school from the level of children’s eyes, not an authoritative school.
Lobby interior also change from uniformly design to triangular frames layer with bench that emphasizes the entrance. Bench made various step and some part of frame has no bench. Color is green that exterior point color and base color is lime color that school’s original base color.
Architect: G/O Architecture Photography: tqtq Studio
9 Images | expand images for additional detail
{{item.text_origin}}

