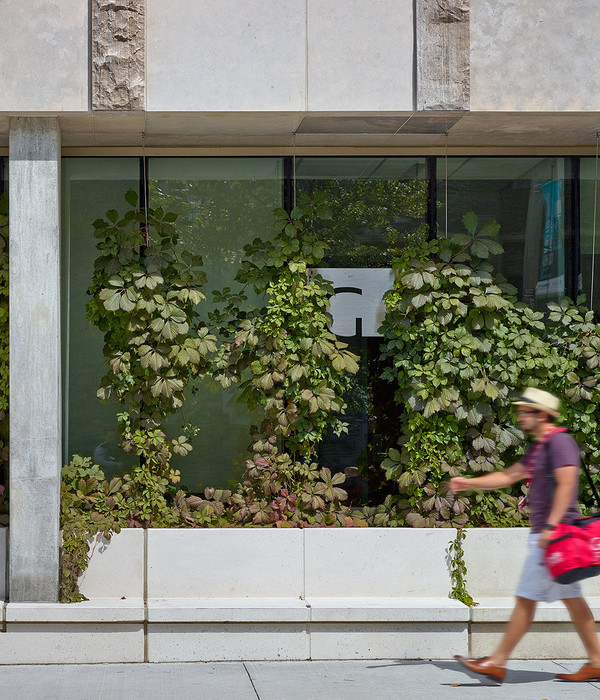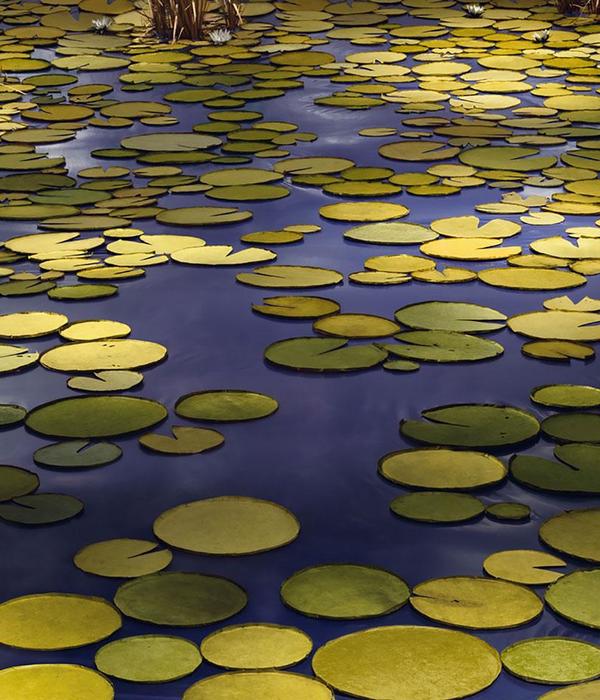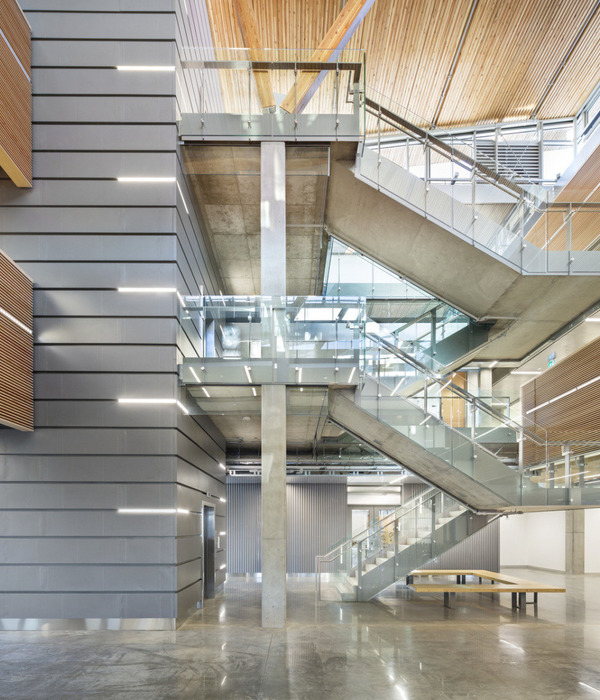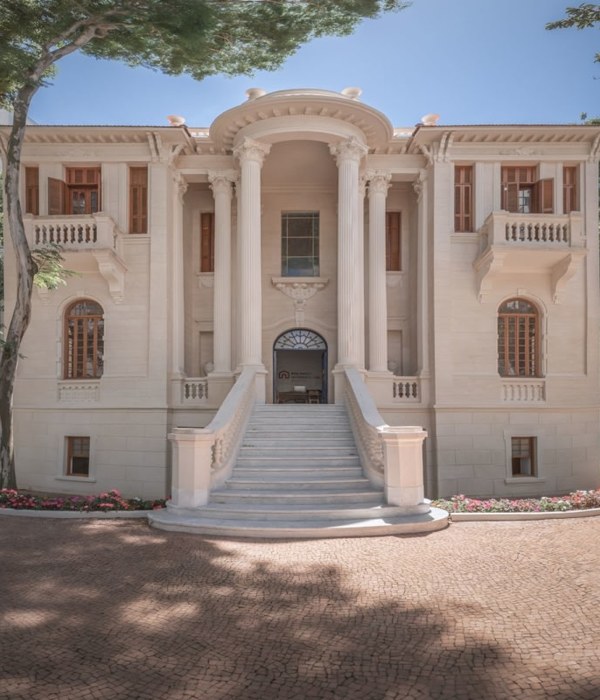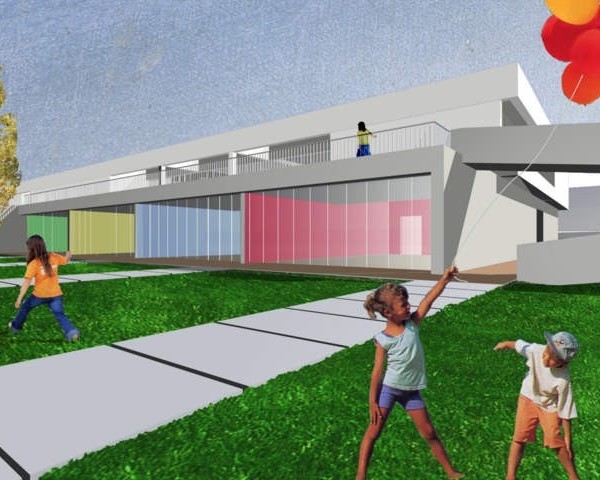CO Architects designed the new Life Sciences Building at Loyola Marymount University located in Los Angeles, California.
Los Angeles-based CO Architects designed the Life Sciences Building for Loyola Marymount University (LMU) to address the college’s desire to facilitate interdisciplinary collaboration. The integration of three project objectives—“interdisciplinary collaboration,” “science on display,” and “sustainability”— informed the design process to produce a building that acts as a daily teaching tool. Its innovative design—with a play of transparency and solid, and tension between orthogonal and sinuous lines— establishes a new architectural standard for the campus. Faculty offices and laboratories are based on research focus rather than department. As a result, the building’s layout—including interior and exterior interaction spaces—invites casual conversation about research and projects that is less likely in a traditional layout. With its large courtyard, accessible green roof, state-of-the-art auditorium, and communal spaces, the Life Sciences Building will become a new hub for all on the West Los Angeles campus.
As the first building designed under LMU’s Campus Master Plan, the Life Sciences Building sets the pace for modern, sustainable design at the university. The building reinterprets the classic Spanish Revival vernacular of the campus by wrapping the program around an active central courtyard. Individual façades are treated dissimilarly according to their orientation and function. Variety is achieved through the material palette of fiber cement siding, exposed poured-in-place concrete, corrugated metal screens, perforated zinc assemblies, and glazed aluminum curtain walls. Exterior ramps and interior stairways are visible through transparent portions of the façades. Large, flat, solar-paneled roof overhangs parallel to the ground plane protect the interiors from the effects of the sun, yet leave views into and out of the building unobstructed. The corner auditorium is a signature piece and its blue exterior—made from an acoustic baffle system that filters daylight into the auditorium—is highly visible through full-height wrap-around glass panels. Staggered fenestration and shifting planes create a play of solid and void that mitigates the bulk of the building. Even the entrance is highly permeable, using sliding doors that can remain open most of the year. A grove of trees in the transition courtyard mitigates heat from the west.
A striking exterior feature of the building is the three-story green roof that starts at grade and terminates as the roof of the large auditorium. The ramp has gently rising stairs that allow users to climb from the courtyard to connecting outdoor terraces at the various levels of the building. Integrated benches allow for repose and views back toward the landscaped courtyard. Functioning as an “outdoor living laboratory,” the second-level teaching terrace with three custom-designed ipe wood growing containers allows faculty and students to experiment with seed and plant research. The large outdoor gathering space at the top of the green roof ramp provides 360-degree panoramic views of the Los Angeles basin. Arcing color bands of mixed-species sedum and long grasses follow the curves of the ramp. At 11,300 square feet, the green roof is visible to passersby as well as to students in the Life Sciences Building. The green roof, along with additional drought-tolerant planted areas, will be monitored by students to measure rain-water pollutants and storm-water retention.
Research and teaching labs are configured to encourage the theme of “science on display.” The prominent corner site and large glazed surfaces between the laboratories and the corridors increase visibility, allowing teaching and research activities to be easily viewed without disturbing lab occupants. The arrangement of spaces dedicated to particular functions underscores the desire to make connections. For example, research laboratories are located adjacent to the faculty offices. The result is a building that functions not only as an envelope for offices and labs, but also as a pedagogical tool.
Architect: CO Architects CO Architects Team: Scott P. Kelsey, L. Paul Zajfen, James Simeo, Arnold Swanborn, Jill Cheng, Pilar Mendez, Ed Martinez, Crystal Martinez, Anthony Moretti, Alex Korter, Sona Aroush, Peter Buffington, Alper Derinbogaz, David Grant, Joqua Jordan, Youngsoo Kwon, Wilfredo Lima, Heather Lupole, Marie Malone, Brent Martin, Susan Sakiyabu, Chi Zhang Photographer: Bill Timmerman
12 Images | expand images for additional detail
{{item.text_origin}}

