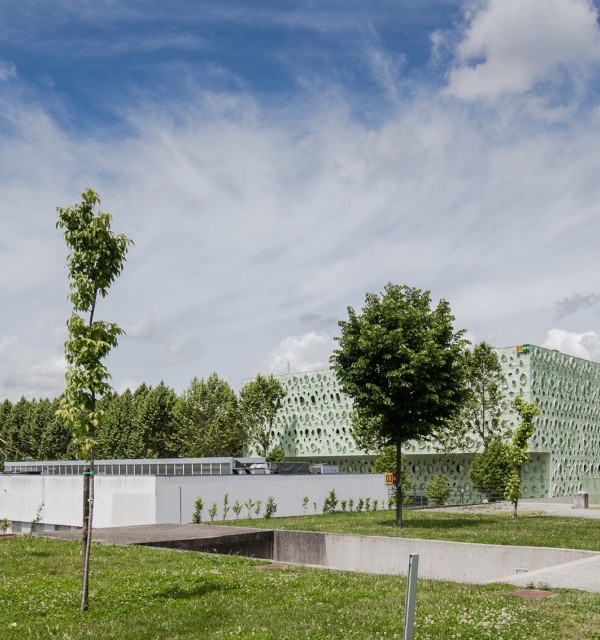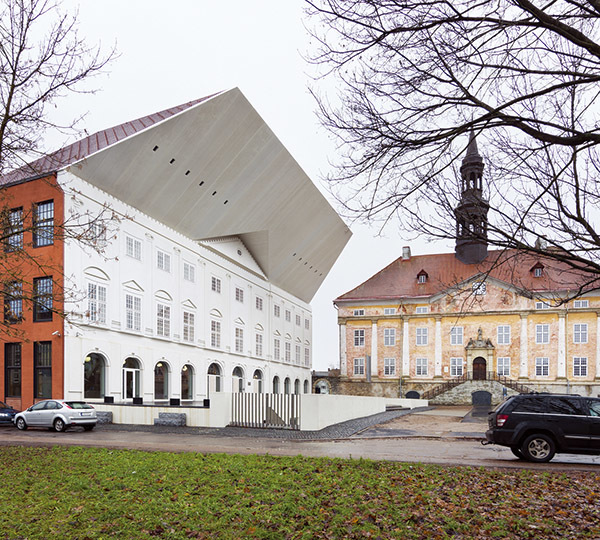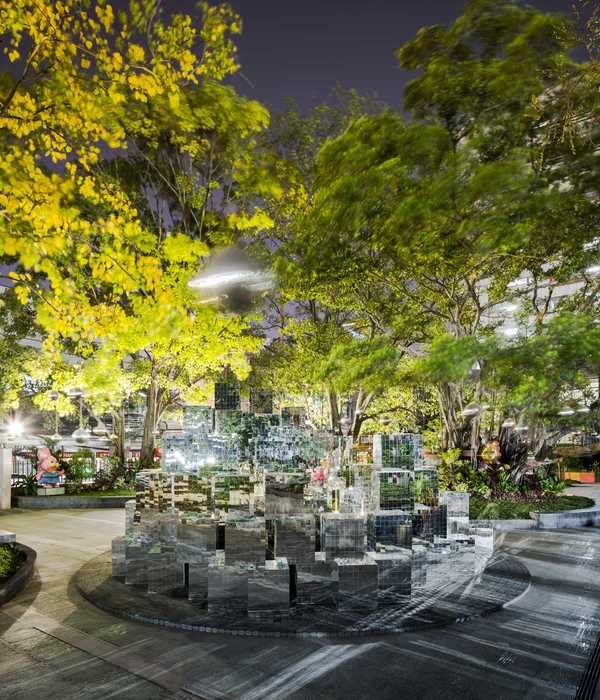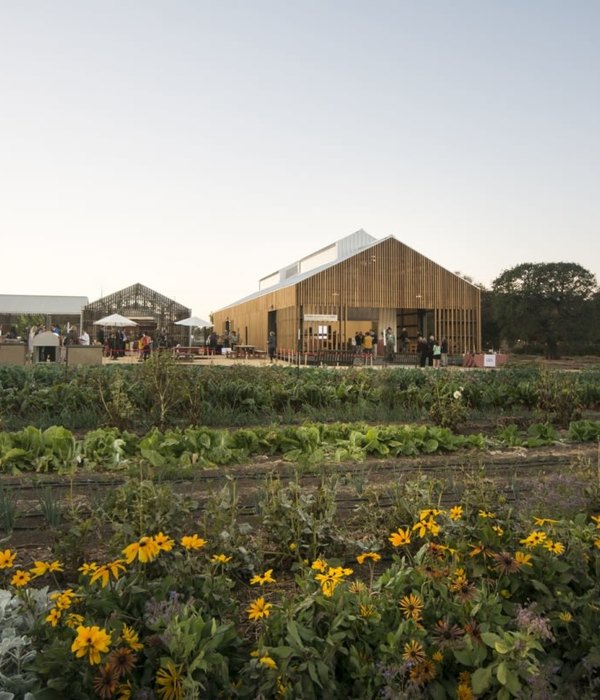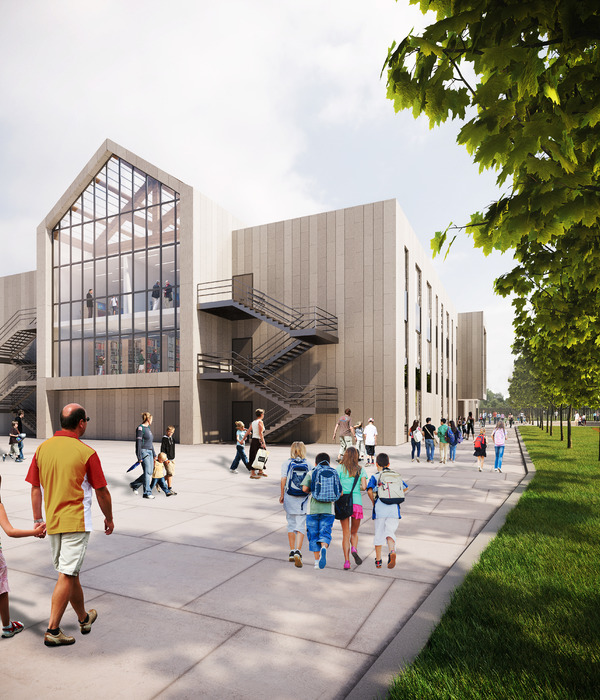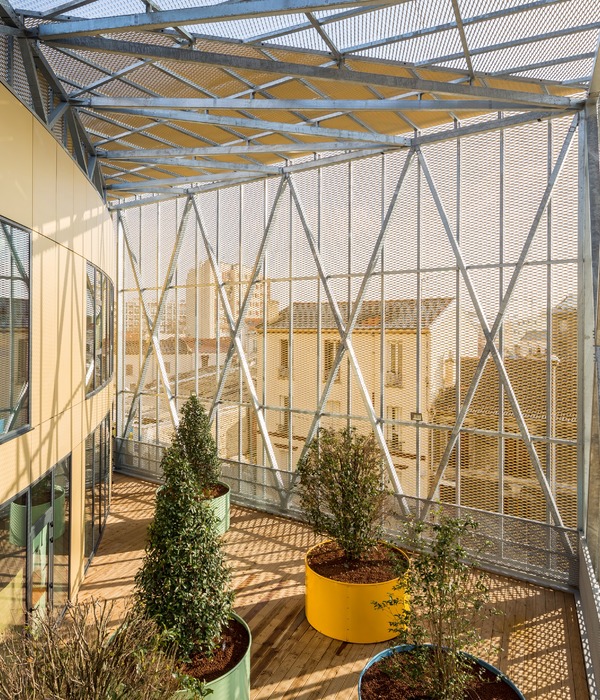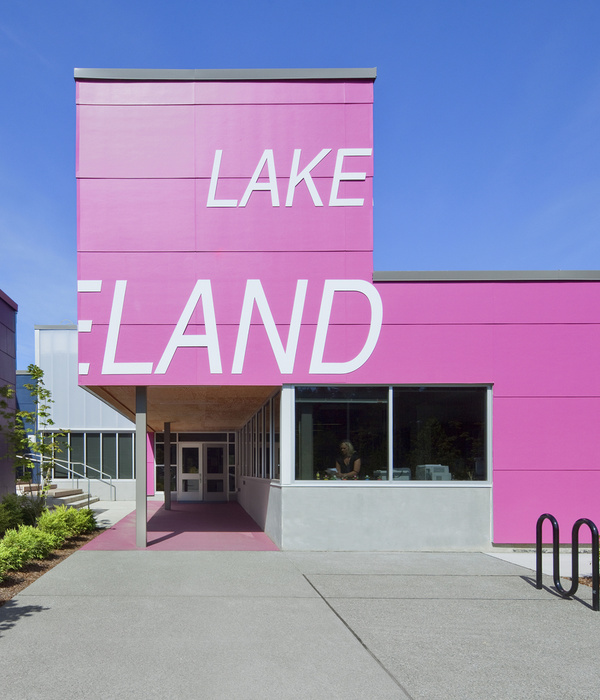# 彼岸传媒#
YUJIAN DESIGN| 洛阳| 彼岸传媒宝龙办公中心
新与旧
New and old
静与动
Motion and quiet
开放与闭塞
Opening and blocking
自我与社会
Self and society
“彼岸”是意识冲撞的岛屿
"The other side" is the island of consciousness collision.
传媒公司从某种意义上是信息传递的岛屿,也是交互链接的彼岸,而信息的传递本身意味着交互边界的拓展,随着各种自媒体以及直播平台的发展,我们越来越意识到个体认知和时代能量的边界,边界既意味着界限,更意味着界线另一端的可能性。
Media companies are in a sense the island of information transmission and the other shore of interactive links. The transmission of information itself means the expansion of interactive boundaries. With the development of various self-media and live broadcast platforms, we are increasingly aware of the boundary between individual cognition and the energy of the times. The boundary means both the boundary and the possibility of the other end of the boundary.
序 Order
传媒为介 彼岸于此
彼岸传媒是一个以线上直播为主要业务板块的新媒体公司,作为交互媒介的彼岸是一个载体,但于彼岸传媒而言:彼永远是相对于此的概念,它们也意味着某种超越空间联系的状态,最终所指向的是这个时代每个人的此时此刻,这种彼与此之间最终形成相互关照,相映成形的关系。
The other shore media is a new media company with online live broadcasting as its main business segment. As an interactive medium, the other shore is a carrier. However, as far as the other shore media is concerned: it is always a concept relative to this, and they also mean a certain state of beyond space connection. The final point is that at this moment in this era, everyone, this one and the other finally form a relationship of mutual care and mutual formation.
Chapter 1 界线
界线是我们给第一部分空间设置的关键词,试图以此来呼应岛屿的孤立感和归宿感,这是两种看似矛盾的感受,也是在不同交互阶段中会呈现出来的状态,我们将界线分明的设计意图贯穿到第一部分的空间当中,来表达破壳之前的屏障与渴望,也巧妙的形成某种简洁的视觉张力。
Boundary is the key word that we set for the first part of the space, trying to echo the island’s sense of isolation and sense of belonging. These are two seemingly contradictory feelings, which are also the states that will appear in different interaction stages. We penetrate the well-defined design intention into the first part of the space to express the barrier and desire before the shell is broken, and also skillfully form some concise visual tension.
一楼部分是四个区域:楼梯入口、前台接待和LOGO墙、接待区、洽谈区,我们通过大框架的形式让功能区通过顶面连接起来,并且利用异型墙体隔离的储藏间解决了原建筑楼梯对入口空间产生的干扰,形成完整的前台区域,斜面拓展的面宽也带来更好的空间感受。
The first floor is divided into four areas: stair entrance, front reception and LOGO wall, reception area and negotiation area. We connect the functional areas through the top surface in the form of a large frame, and use the storage room separated by special-shaped wall to solve the interference of the original building stairs on the entrance space, forming the finished front area. The expanded surface width of the inclined plane also brings better space feeling.
我们通过线性灯套色的方式来强调前台区域并完成和楼梯入口的整体过渡,增强仪式感的同时也形成一个小的主体场景表达(人在船上-船靠岛上-岛屿漂浮在蓝色的海面)背面的三角几何体是楼梯的局部斜切结构,没有刻意做隐藏处理,反而通过和吧台材质及线性的呼应让其成为主题表达的一部分。
We emphasize the foreground area and complete the overall transition with the entrance of the stairs through the way of linear light coloring, and at the same time form a small main scene expression (people are on board the ship-the ship is on the island-the island floats on the blue sea surface). The triangular geometry on the back is the partial oblique cutting structure of the stairs, and it is not hidden deliberately, but it becomes part of the theme expression through the echo with the bar material and linearity.
Chapter 2融和
融合是第二部分空间的关键词,交互的前提是打破各自边界:认知的边界-行为的边界-表达的边界,只有抛开固有观念的限制,走出自己的舒适圈,才能拥抱新的世界
Fusion is the key word of the second part of space, and the premise of interaction is to break their respective boundaries: the boundary of cognition - the boundary of behavior - the boundary of expression. Only by putting aside the limitations of inherent concepts and stepping out of their comfort circle, can we embrace a new world.
楼梯间通过相同材质覆盖的方式来弱化墙-顶-地三面的边界关系,以此表达融合的状态,斑驳的灰色通道形成纯粹的空间氛围,线性灯光和局部的色彩跳跃在完成功能引导的前提下为空间赋予灵动和层次
Staircase weakens the boundary relation of wall, roof and ground by covering with the same material to express the state of fusion. Mottled gray channels form a pure space atmosphere. Linear lights and local color jumps give flexibility and level to the space on the premise of completing the function guidance.
Chapter 3 见山见水
水以山为岸,山以水为河,彼此映照,相映成形,我们对事物的认知往往决定了自我的属性
Water takes mountains as banks, mountains as rivers, reflecting each other and shaping each other. Our cognition of things often determines our own attributes
从楼梯间进办公区域的入口正对着会议室,我们通过框架形成端景,金属水波纹及山石成景,既有见山见水的上岸寓意,也能通过镜面材质和结构进深拓展空间感受,水波纹透过环境不断转变的反射纹理也能给空间带来更多有趣的变化。
The entrance to the office area from the stairwell is facing the conference room. We form the end view through the frame, metal water ripple and mountain stone. We can not only see the meaning of mountain and water on the shore, but also expand the space experience through the material and structure of the mirror. The reflection texture of water ripple through the changing environment can bring more changes to the space.
Chapter 4 形式即功能
走廊的两侧连接着运营A部和运营B部,直播运营的办公主要是以手机操作为主,因此在工位上没有太多尺寸上的限制,但在有限的空间条件下,A部和B部各需要满足15到20个人左右的工位,会议室的中置很好的屏蔽了互相之间的干扰,而一字型的排列方式尽可能的简化了办公动线,让空间得以充分利用
The office of live broadcast operation is mainly operated by mobile phone, so there is not too many size restrictions on the work station. However, under the limited space conditions, the work stations of office a and office B need to meet about 15 to 20 people each. The center of the meeting room is well shielded from the interference between each other, and the one-line arrangement simplifies the office moving line as much as possible, so that the space can be filled Separate utilization
整个办公区域没有任何多余的结构装饰,隔墙-吊顶-桌面-书架-都通过框架形成完整的结构整体,在满足功能梳理的前提下让空间秩序和形式达到一个平衡的状态,蓝色色块的嵌入将层次剥离出来,为空间注入活力。
There is no redundant structural decoration in the whole office area. The partition - ceiling - Desktop - bookshelf - form a complete structural whole through the frame. On the premise of meeting the function sorting, the spatial order and form will reach a balanced state. The embedding of blue color blocks will separate the layers and inject vitality into the space.
通过黄色框架的玻璃门可以进入运营区的办公室,而由圆形镜面形成的隐形门可以进入到直播2区(直播1区和三楼的经理办公室不在此次改造的范围)。
因为运营区的办公方式有可能对直播间产生干扰,圆形镜面的封闭既是为了拓展空间感增加趣味,也是为了提高直播区域的私密性。
The office in the operation area can be accessed through the glass door with yellow frame, and the invisible door formed by the circular mirror can be accessed to the live broadcast area 2 (the manager’s office in the live broadcast area 1 and the third floor are not included in the scope of this transformation). Because the Office mode in the operation area may interfere with the live broadcast room, the closure of the circular mirror is not only to expand the space sense and increase the interest, but also to improve the straightness Privacy of broadcasting area.
Chapter 5 More 可能性
位于空间中轴的区域是会议室,将其设置在中心区域最大限度简化了动线,隔绝了办公区之间的相互干扰,同时结合公司实际使用需求我们通过可组合功能凳的形式让后期使用的场景变得更加丰富,包括集体会议-新主播培训-舞蹈练习-办公拓展-休闲活动为一体的多功能空间。
The area located in the middle axis of the space is the conference room, which is set in the central area to simplify the moving line as much as possible, and isolate the mutual interference between the office areas. At the same time, combined with the actual use needs of the company, we can make the later use of the scene more abundant through the form of a combination of functional benches, including collective meeting, new anchor training, dance practice, office expansion and leisure activities Multi function space of
端景框架背面所形成的方形墙体刚好成为会议室的投影屏,套色所形成的区域分离划定了功能界线并形成简洁的主题色调关联,灰色窗帘后方所预留的位置刚好足够在需要活动拓展的时候堆叠放置方格凳。
The square wall formed on the back of the end view frame just becomes the projection screen of the conference room, the area formed by the chromatic separation delimits the functional boundary and forms a simple theme color correlation, and the reserved position behind the gray curtain is just enough to stack and place the square stool when it needs to be expanded.
一个办公空间满足功能是基本要求,在整个设计过程中,我们更多试图通过探索行业内在的驱动力来找的设计的核心价值并为空间注入品牌的专属气质,对于彼岸来说,就像是
以彼言此:交互连接的必要性永远在于人与人之间是有彼此的边界之分,而融合意味着交互过程中某种界线的拓展,这种认知改变不仅仅带来一种娱乐体验,更多表现为社会关系中个体角色所具备可能性的提升
这也是我们想要表达的。
For an office space, meeting the function is the basic requirement. In the whole design process, we try to find the core value of design through exploring the internal driving force of the industry and inject the exclusive temperament of the brand into the space. Just like in other words, the necessity of interactive connection always lies in that there are boundaries between people, and integration means the interaction process. This kind of cognitive change not only brings a kind of entertainment experience, but also shows the possibility of individual role in social relations. That’s what we want to say.
项目概述
Project overview
Project Name丨项目名称:彼岸传媒宝龙办公中心
Project Area丨项目面积:320平方
Location丨项目地址:洛阳市洛龙区宝龙城市广场
Design Company丨设计机构:隅间空间设计工作室
Main case designer丨主案设计:彭华宇
Executive designer丨执行设计:董志珂张俊杰
功能布局图
Functional layout
结构分解图
breakdown drawing
传媒为介彼岸于此
"BI AN" Media
施工升级中......
往期回顾
{{item.text_origin}}

