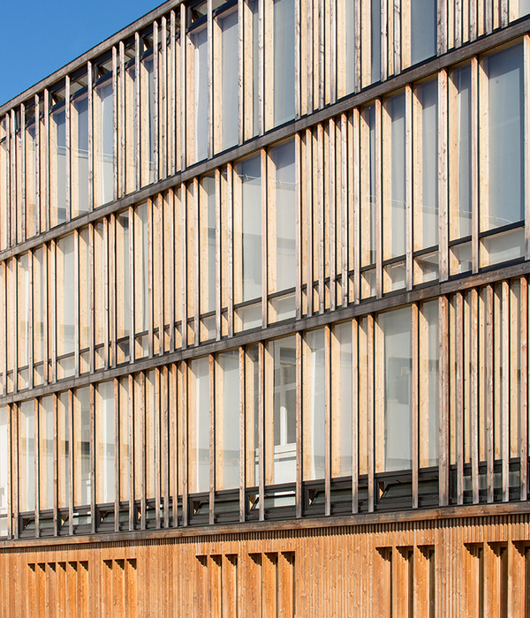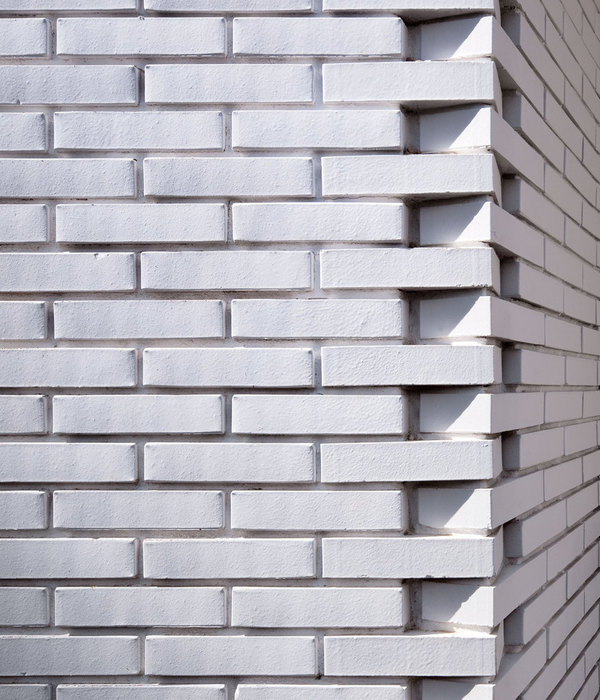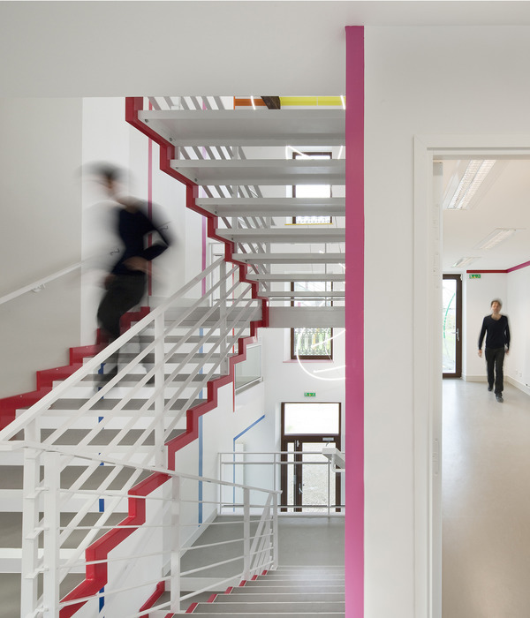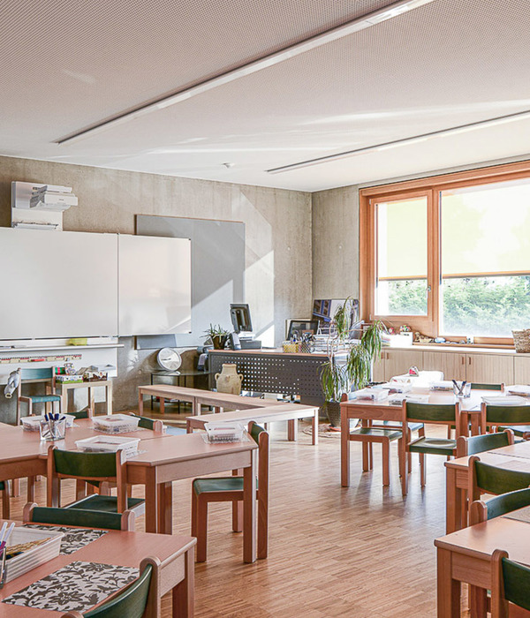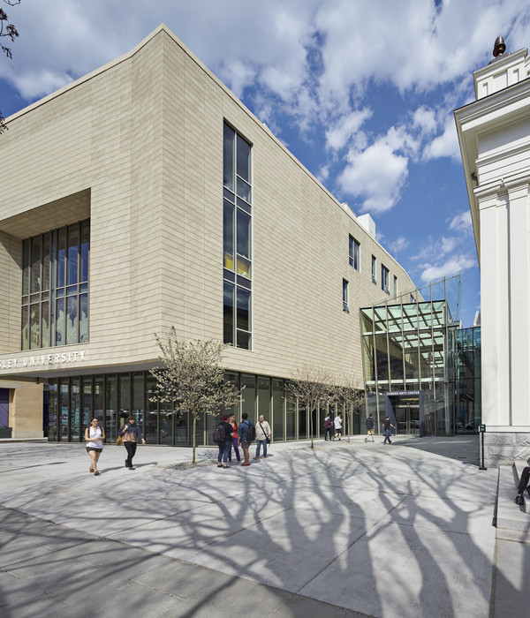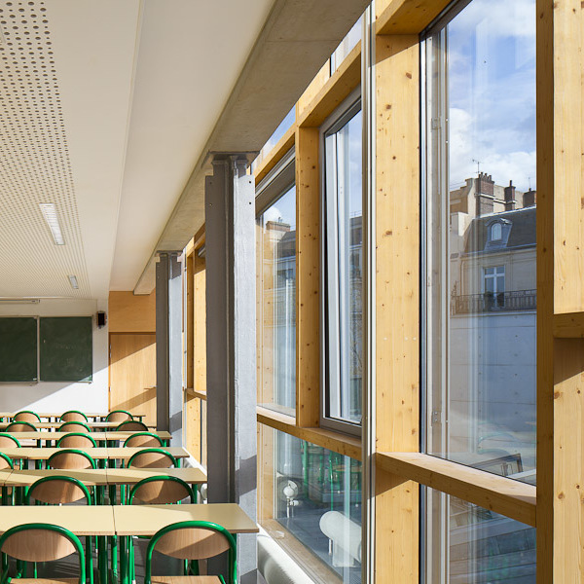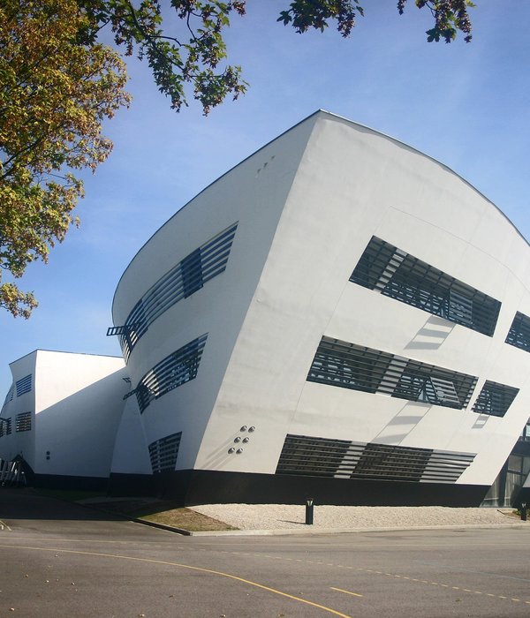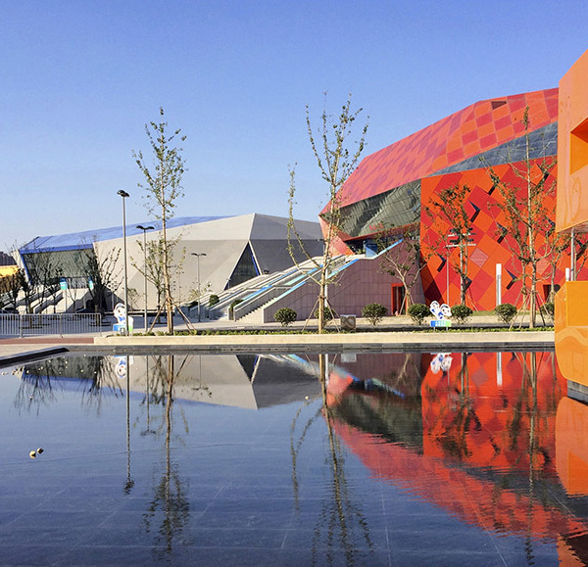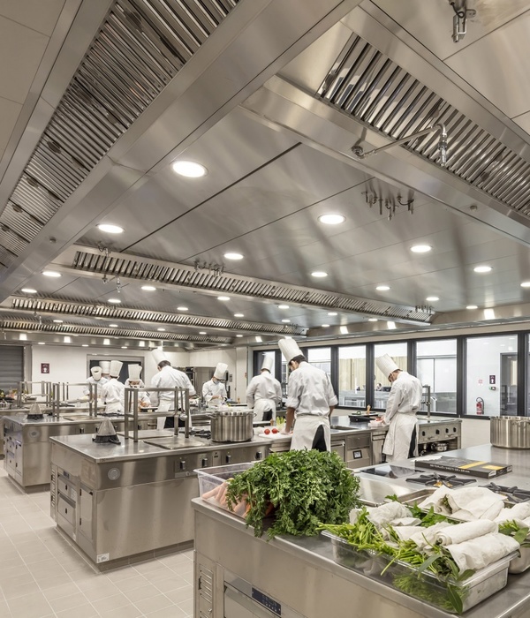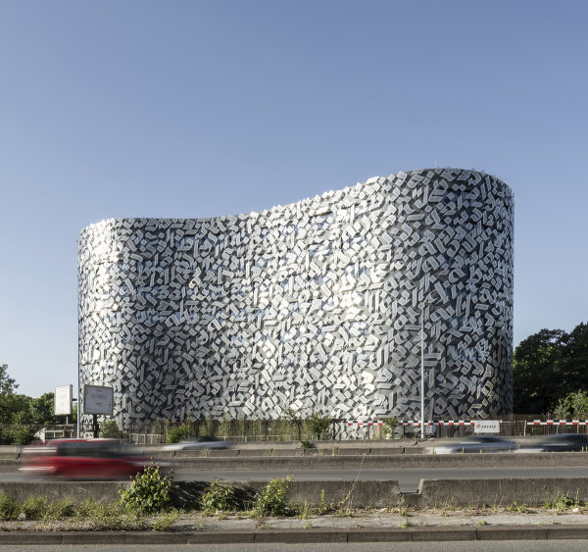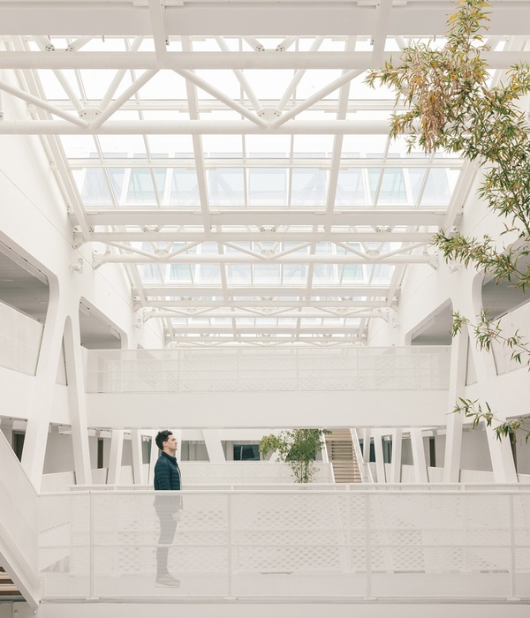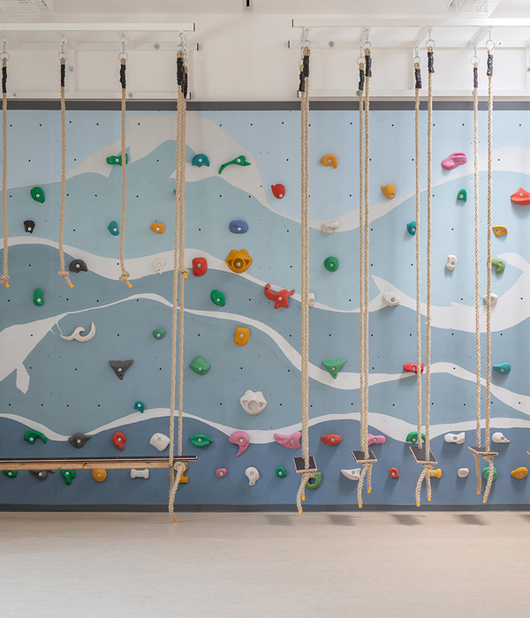CAW Architects planned and designed the agricultural complex home to the O’Donohue Family Stanford Educational Farm located in Stanford, California.
Located on the outskirts of Stanford’s campus, the Farm—true to its name—serves as a working agricultural complex that provides over 15,000 pounds of produce to the campus annually. It acts as a living laboratory where students, faculty, and the community can test ideas about social and environmental aspects of farming and urban agriculture. CAW’s design tightly clusters the farm structures to preserve the majority of the site for field crops and orchards. The structures of utility are arrayed to maximize their workflow efficiency for the daily operations of the farm while also framing views and creating outdoor spaces for events, small and large gatherings, and outdoor learning.
Central to the design is The Barn, a large structure with a strong iconic silhouette created by a simple gable roof topped by clerestories that provide light and ventilation. It houses a workshop, tool and equipment storage, office space, restrooms, a large seminar room, and an open-air pavilion. The design’s open-air shell, veiled skin, and plentiful outdoor program area take advantage of the temperate climate creating an ideal outdoor teaching environment. The relationship to the land is evident in every aspect of both the design and curriculum.
Design: CAW Architects Photography: John Sutton
8 Images | expand images for additional detail
{{item.text_origin}}

