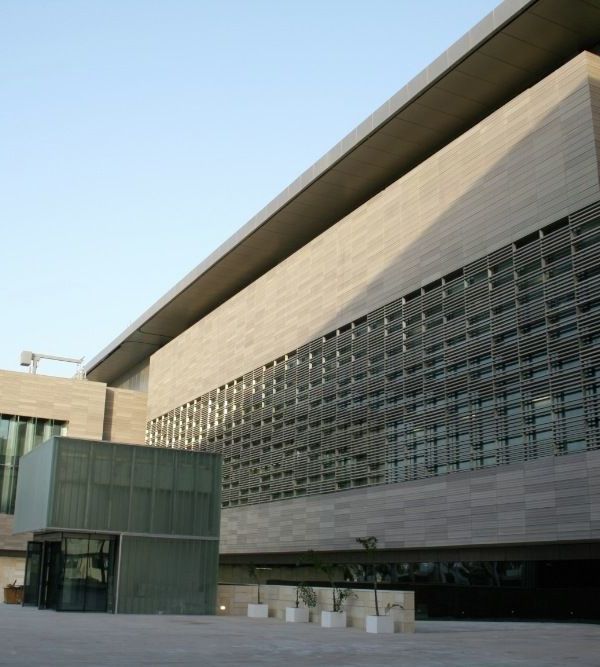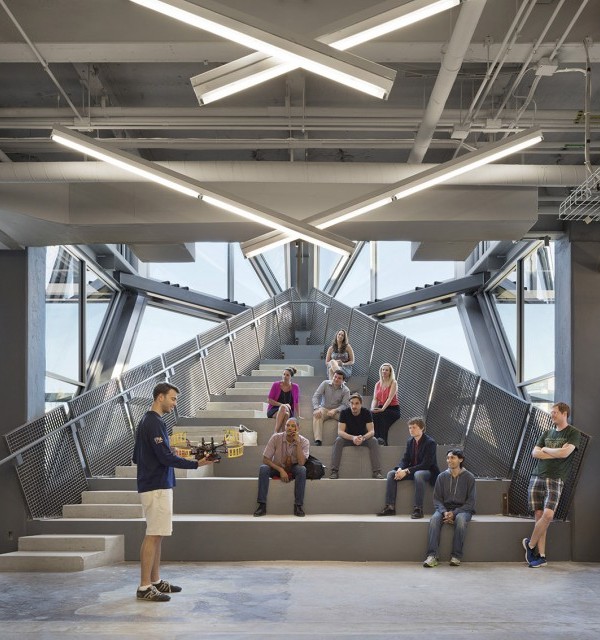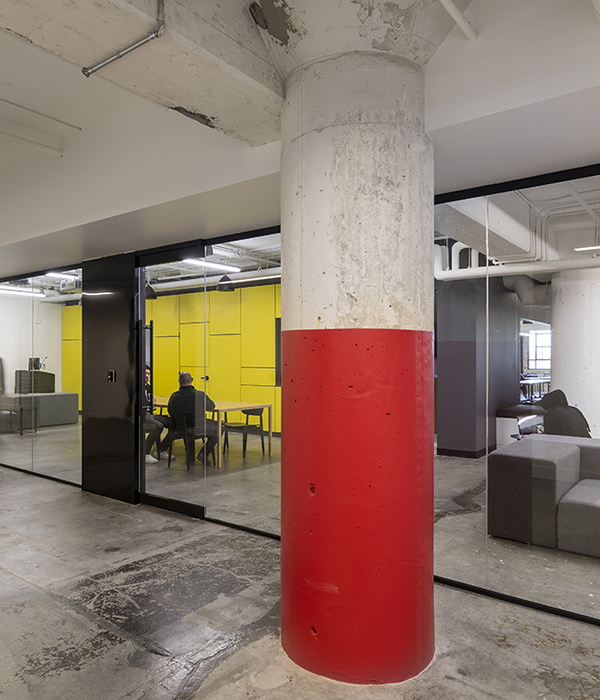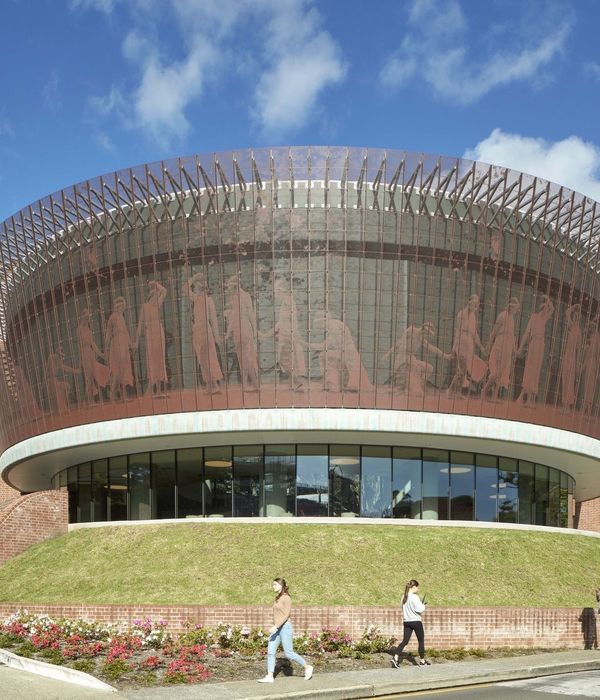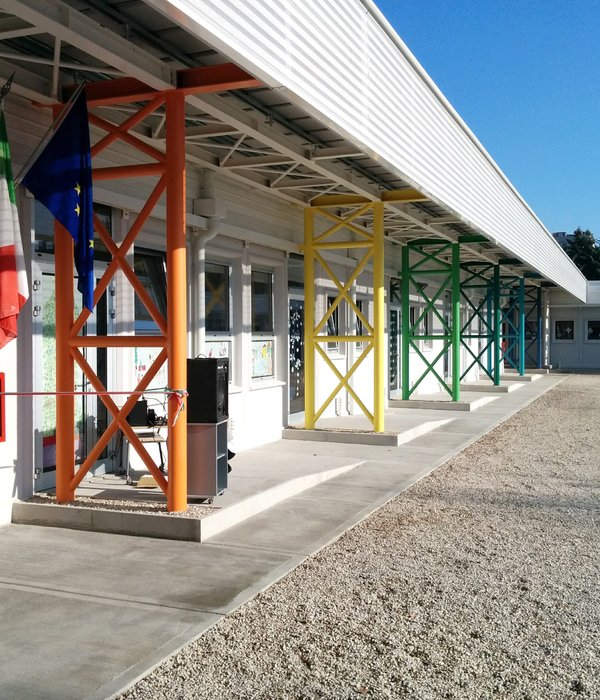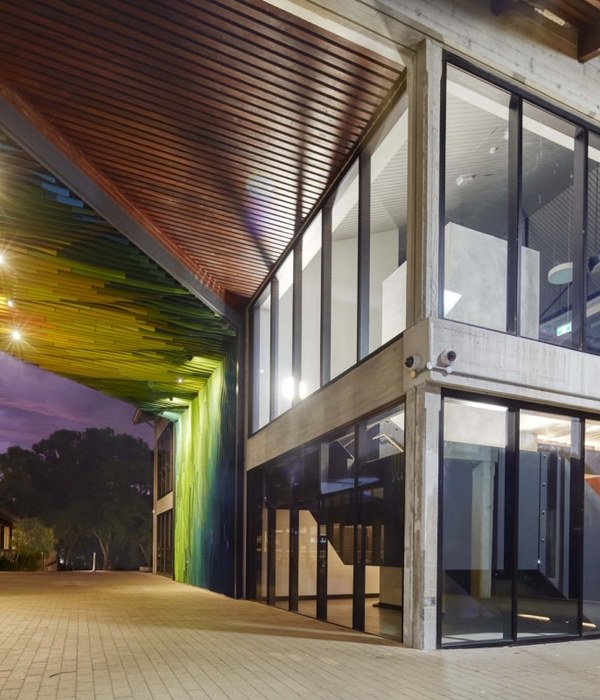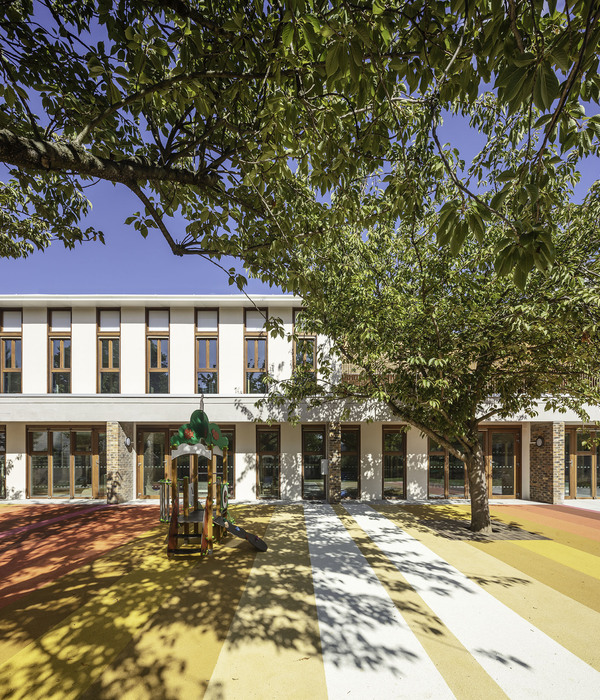这座新的训练中心位于Meudon-la-Fôret郊区,在巴黎市西南10公里处。该地区由于大巴黎建设,潜能巨大。项目面积5000平米,致力于传授和发扬专业法式烹饪技法。
The major new training center of 5 000 m², dedicated to the transmission and promotion of French gastronomic expertise, is located in the outlying district of Meudon-la-Fôret, 10km to the south-west of Paris, in an area of huge potential for the Greater Paris region.
▼建筑外观,external view of the building
建筑位于Meudon森林边,从自然中汲取灵感。建筑体量被细分为四个单独的体块,分别代表土、水、火和空气等四种元素,并且通过设置在中央的第五元素“空间”整合,在物理和象征意味上与饮食建立强烈连接。
Situated on the edge of Meudon forest, the building is inspired by the presence of nature. The building mass is subdivided into 4 separate entities representing the four elements of earth, water, fire, and air, with a strong physical and metaphorical link to the act of eating, and which are reunited around a central space, the fifth element or “void”.
▼设计概念,design concept
透过洞口与透明墙板,工作间和厨房逐渐展现在人们眼前,帮助人们理解建筑中的空间序列、功能和使用方式。内部道路则再现了巴黎街道的生动氛围。从平面上可以看到,内街尽头形成了一个十字,通高玻璃幕墙带来充足的自然光照,并将周边的自然景色带入建筑之中。
The workshops and kitchens are gradually revealed, by means of openings and see-through panels allowing an understanding of the spatial organization of the building, its functions, and uses. The internal street, evoking with its lively ambiance the famous Parisian covered passages. At the ends of the street, forming a cross in plan view, full-height glazing admits a maximum amount of natural light, whilst bringing views of the natural landscape into the building.
▼主入口,main entrance
▼透过透明立面看到建筑内部的功能空间,view of the functional spaces inside the building through transparent facade
光滑的深色混凝土基础将建筑牢牢地锚固在基地上,传达出永恒和稳定之意。同时,它象征性地展现了学习的理论基础,而其上方的建筑,则代表了最重要的实践和经验。建筑立面覆盖雕塑性的金属表皮,外观轻盈,并与内部的不锈钢厨房呼应,隐晦地强调了后者的存在。这种形式和材料上的对比,正是整个校园的力量与特色所在。
The building sits upon a smooth, dark, solid concrete base, which anchors it firmly to the site, and expresses the notions of permanence and stability. Symbolically, it represents the theoretical foundations of learning, whilst the upper, most important part, symbolizes practice and experience. This upper section clad in a sculpted metal skin is lighter in appearance, and more subtly articulated, the shiny metal echoing the stainless steel furnished kitchens found within. It is this contrast between form and material which gives the campus all its force and character.
▼富有雕塑感的金属立面,sculptural metal facade
建筑的外立面上,拉丝金属随韵律弯曲,个别位置被弧形玻璃打断。悬挑的立面更容易风化,而富有雕塑感的金属外观在经受风雨的侵蚀后,将会呈现出完全不一样的当代感。
These overhanging elevations, being more exposed to the processes of weathering, are given a sculpted metal form as if eroded by the natural forces of rain and wind, creating a wholly unique appearance and contemporary feel. From the outside, the architecture is characterized by the curving rhythms of brushed metal punctuated by sweeping glass facades.
▼金属立面细部,details of the metal facade
主立面后是一间巨大的餐厅,成为整栋建筑的船头,面向公众开放,展示主厨Alain Ducasse的精湛厨艺。215平米的餐厅可容纳60人就餐,由Jouin Manku设计,整体为一片双层通高的线性空间,面朝露台,可以享受自然景色
The main façade is dominated by a large restaurant, forming the prow of the building, showcasing the expertise of Chef Alain Ducasse, and open to the public. The 215 m² restaurants with a seating capacity of 60, laid out and decorated by design agency Jouin Manku, has been imagined as a double-height, linear space, orientated towards the terrace.
▼餐厅和露台,restaurant and terrace
建筑的一层和二层设置不同的训练和活动空间,包含九间烹饪艺术实验室,一个法式甜品店,一个面包房,巧克力和冰淇淋生产区,一个通过对食物和酒水的搭配进行感官研究来发现新口味的空间,七间用来教授财务、市场营销、人力资源相关课程的教室,一个知识中心和共享工作区,以及一间后勤办公室和管理办公室。此外,建筑中还设有一些面向公众开放的区域,如一个有外卖服务美食精品店,和一家提供法餐和酒馆料理的餐厅。
The different training and activity areas are organized on the ground and first floors, comprising 9 laboratories for the culinary arts, a patisserie, a bakery, chocolate, and ice cream-making areas, an area for sensory analysis for the matching of food and wine and for the discovery of new flavors, 7 classrooms for instruction in subjects such as finance, marketing, and human resources, 1 knowledge center and co-working areas, 1 back office and administrative offices. In addition, there are areas open to the public such as a culinary boutique with a takeaway service, and a restaurant offering two different styles of dining: ‘gastronomic’ and ‘bistro’.
▼室内街道,inner street
▼休息区,可以欣赏室外的自然景观,rest area with outdoor scenery
▼从走廊看向厨房,view to the kitchen from the street
▼厨房,kitchen
项目符合法国能耗RT2012标准,并且得到了HQE“出色”认证。景观设计反映了基地与周边自然环境的融合,丰富的绿色植被围绕小块空地,Meudon森林的边缘也成为了项目景观的一部分。设计师沿场地边缘种植树木,搭配灌木和果树,在建筑四周形成了一片由植物组成的缓冲区。景观中的植物混合了常绿树木和落叶品种,颜色随着季节不断变化。丰富的香木和果树树篱加强了基地的生物多样性,并且在不同季节提供不同的食材供学生品尝,满足了他们的食欲和好奇心。
The Ecole Ducasse meets French Energy Efficiency Standard RT2012 and has received HQE Passeport (excellent) certification. The landscaping proposals for the Ecole Ducasse were informed by a reflection on the integration of the site within a natural context, characterized by the abundantly green surrounding plots, and by the edge of Meudon forest itself. To this end, trees were planted around the edges of the site, accompanied by shrub hedges and fruit bushes, to create a buffer zone of planting around the building. Comprising a variety of evergreen and deciduous species, the visual screen changes color with the evolving seasons. The biodiversity of the site is augmented by the planting of a large range of aromatic and fruit-bearing shrubs in the hedges, which might also satisfy the curiosity and appetite of students who can sample them throughout the seasons.
▼景观平面图,landscape layout
入口庭院也是餐厅的室外露台,是一个美食花园,包含多种香木和可使用植物,供教学和休闲娱乐使用。在活动休息的时候,人们可以坐在樱桃树下乘凉。停车区也种满了植物,大部分隐藏在主入口、餐厅露台和街道的视线之外。一些无法进入的空间,如屋顶,为当地动植物提供了自然的庇护所。本地的虫媒植物可以产生大量天然种子,成为了绿色屋顶的首选品种,吸引了许多传粉昆虫前来。
Landscaped places: the entrance forecourt is an outdoor terrace for the restaurant, a flavor garden composed of aromatic or edible plants for educational or recreational use, a cherry orchard provides a shady place to sit out during a break in the activities, the car parking area is also green and mostly hidden from the main entrance, the restaurant terrace, and the street. The Green Roof, certain inaccessible areas such as the roofs will constitute natural refuges for the local flora and fauna. Locally occurring insect-pollinating plants will be favored for their production of quantities of natural seeds, and their role in attracting pollinating insects to the site.
▼一层平面图,first floor plan
▼二层平面图,second floor plan
▼细部,details
Floor area: 5 057 m2
Adress: 16 – 20 Avenue du Maréchal Juin, Meudon-la-Fôret (92)
Delivery date: November 2020
Client: Covivio
Assistant client: Artelia
Design team leader, architecture, interior design, landscape design: Arte Charpentier Architectes
Restaurant design: Jouin Manku for the initiation restaurant design
Structural: Terrell
Building services – fluids: Barnabel
Acoustics: AVLS
Quantity surveyor: DAL
Building control : Socotec
Environmental sustainability: Green Affair
External finishes: Joseph Ingenierie
Kitchen design: BEGC
Civil engineering: CL Infra
Building contractor: SPIE Batignolles
MORE:
Arte Charpentier Architectes
,更多关于他们:
.
{{item.text_origin}}

