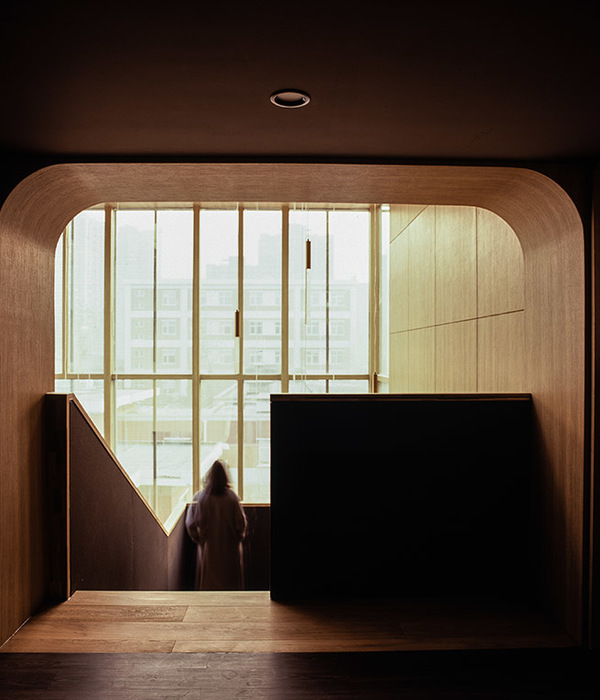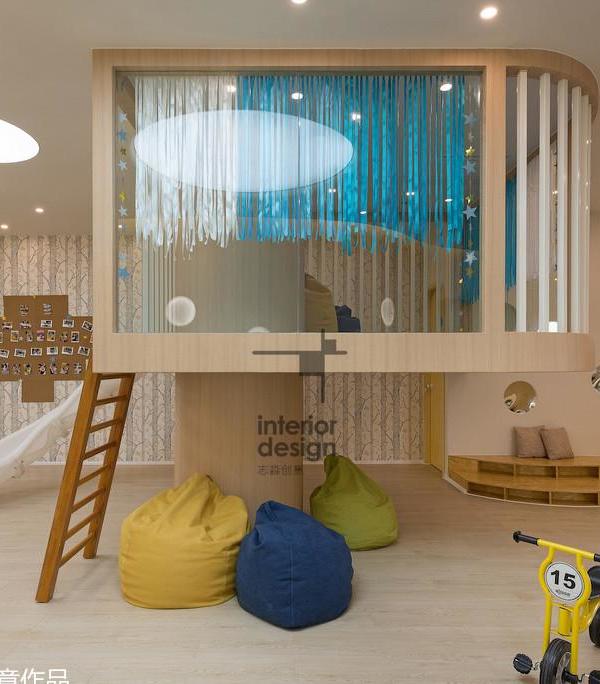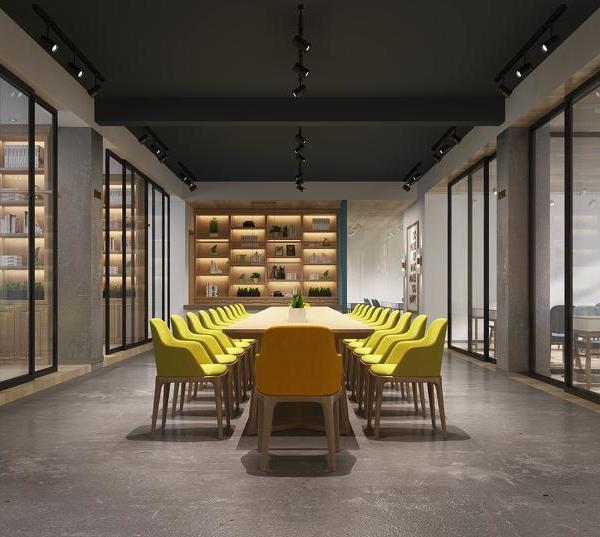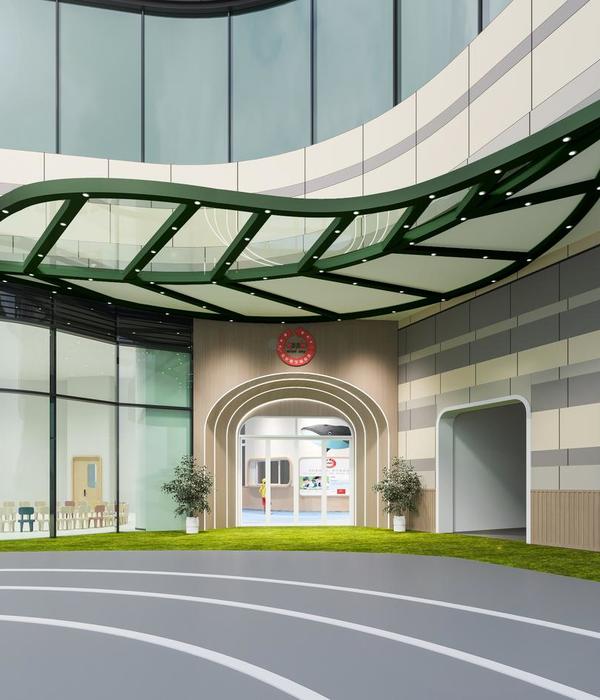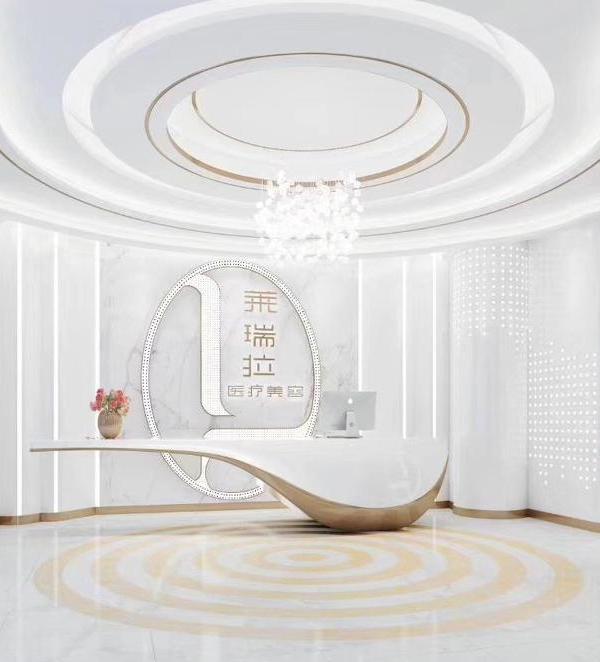宾夕法尼亚大学正在进行一项占地23英亩的开发项目,被称作宾大创新工程,宾大创新中心是工程的核心建筑,其前身为一座二十世纪的油漆工厂,如今被改造成了面向二十一世纪的创意工厂。
The Pennovation Center is a 20th century paint factory, transformed into a 21st century idea factory. The building is the centerpiece of a new, twenty-three acre development at the University of Pennsylvania known as Pennovation Works.
▼建筑鸟瞰,bird’s-eye view of the building © Michael Moran
▼经过改造,成为宾夕法尼亚大学内的创意工厂,as an idea factory of the University of Pennsylvania after transformation © Michael Moran
▼俯视,可见工厂建筑的痕迹,top view, traces of a factory building © Michael Moran
建筑大部分为公用的实验室和合作区域,主要的社交空间鼓励年轻企业家们和员工一起工作。室内空间在建筑一端收拢成角,直指Schuylkill河,包含会议室和合作室等功能。在这里,人们可以坐在阶梯上分享想法,或是向投资人推销自己的创意;亦可以欣赏校园和城市的美景,获得重要的灵感。建筑不仅在内部激发了人们的创造力,还向世界展示了宾大要将知识应用到广大群众中去的决心。
While much of the building is occupied by shared wet labs and efficient coworking areas, key social spaces tempt entrepreneurs to leave their desks and engage with their colleagues. These spaces are tucked into a new angular facade that reaches outward towards the Schuylkill River, featuring a conference room, coworking counter with a view of campus and the city, and bleacher seating where inventors can share ideas, pitch to investors, and gain crucial perspective. The building inspires creativity within, while simultaneously telling the world outside that Penn is committed to putting knowledge into action for the greater good.
▼建筑北侧入口,几何尖角的新立面令人注目,the north entrance of the building, conspicuous new angular facade © Michael Moran
▼建筑南侧入口,the south entrance of the building © Michael Moran
▼建筑南立面,south facade of building © Michael Moran
▼从尖角空间下进入建筑,entrance of the building under the angular facade © Michael Moran
▼入口连接着宽敞的走廊,entrance connected to the wide corridor © Michael Moran
▼入口处阶梯式的公共空间,co-working space with steps at the entrance © Michael Moran
宾大设施及地产服务副主席Anne Papageorge说:“这座建筑是一个独特的商业和技术孵化器,发明家们的想法可以从这里走向实践。校园内杰出的研究人员和学生将聚集在这里,和私营部门一起探索新的创意,培养企业家精神,创建新的联盟,最终带动区域的经济发展。”
“This is a unique business and technology incubator where innovators’ ideas go to work,” said Anne Papageorge, Vice President of Penn Facilities and Real Estate Services. “The Center is designed to bring together the University’s eminent researchers and students, along with the private sector, to foster creative exploration, entrepreneurship, new alliances, and generate economic development for the region.”
▼设有阶梯的尖角空间,人们可以边欣赏美景,边分享想法,angular spaces with steps where people could share ideas with scenery in sight © Michael Moran
主创设计师Marc Kushner说道:“根据我们创立Hollwich Kushner建筑师事务所的亲身经历,我们知道成立公司需要什么以及将面临哪些挑战,这些经验被运用在了创新中心的设计中。”
主创建筑师Matthias Hollwich解释道:“企业家们通过创新而成长,他们经常要在实验室的工作台前埋头苦干。我们希望建造一栋建筑,让这些发明家离开自己的座位,更多地和同事分享自己的想法。因此,我们将建筑内所有的社交空间都设置在了立面上的尖角中,加强人们之间的交流。”
“Having personally navigated through the startup experience ourselves when we launched Hollwich Kushner and Architizer, we understand the needs and challenges of emerging companies.” Said Marc Kushner , Principal of Hollwich Kushner
“Entrepreneurs thrive on invention. That means a lot of dedicated time spent in labs hunched over workbenches and computers. We wanted to create a building that encouraged the innovators to get up from their desks to pitch their ideas and socialize with their colleagues. That’s why we took all of the social action of the building and packed it into the spiky geometric façade.” Said Matthias Hollwich, Principal of Hollwich Kushner
▼开放的工作环境有助于交流,the open work space encourages communication © Michael Moran
▼会议室和实验室,conference rooms and labs © Michael Moran
▼交通空间, inner circulation space © Michael Moran
宾大创新中心将成为新一代企业家成长的灯塔,它不仅为人们提供了灵感,还可以帮助他们把灵感变成划时代的发明。
A beacon for the next generation of entrepreneurship in the region, the Pennovation Center will advance the dynamic role of the University as both an inspiration for and a facilitator of cutting-edge invention.
▼夜景,尖角指向Schuylkill河,night view, the angular facade reaches towards the Schuylkill River © Michael Moran
▼夜晚灯火通明,night view of the building © Michael Moran
▼总平面图,site plan
▼一层平面图,the first floor plan
▼二层平面图,the second floor plan
▼三层(屋顶)平面图,the third floor plan
Status: Built 2016 Type: Institutional Location: Philadelphia, PA Client: University of Pennsylvania Size: 69,314 SF Scope: SD-CA
Architecture of Record: KSS Architects
Project Team: Matthias Hollwich, SBA, Marc Kushner, AIA, Robert May, Caitlin Swaim, Daniel Selensky, SJ Kwon, Alda Ly, Kate Scott, Amanda Azzahra, Fan Zhang, Gangandeep Singh, Ignas Kalinauskas, Jordan Doane, Jessica Knobloch, Patrick Herron, Taesoo Kim
Landscape Architect: Land Collective
Signage and Wayfinding Consultant: Bruce Mau Design
Structural and MEP Engineers: Ballinger
Environmental Engineer: Atelier Ten
Civil Engineer: Pennoni Associates
Lighting Design: Focus Lighting
General Contractor: Hunter Roberts
Photographer: Michael Moran
English text: Hollwich Kushner
{{item.text_origin}}

