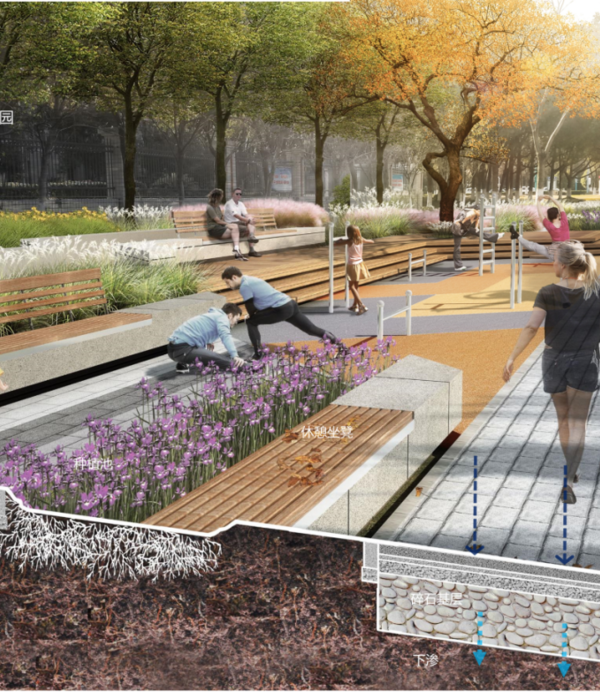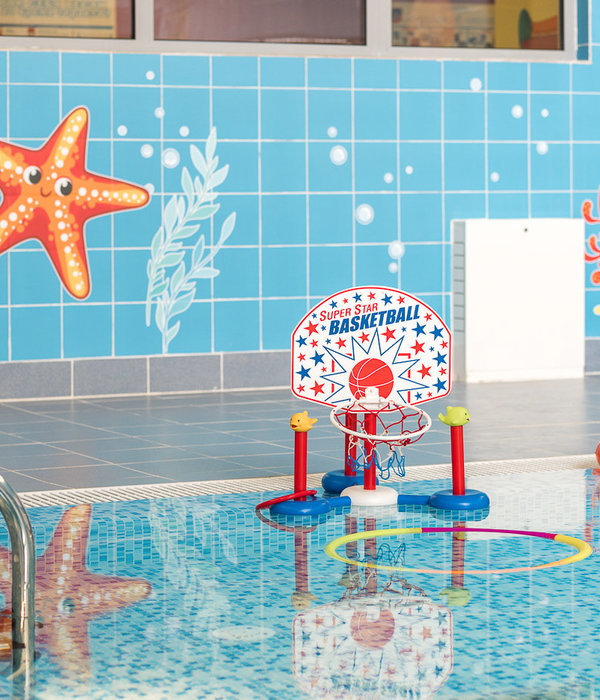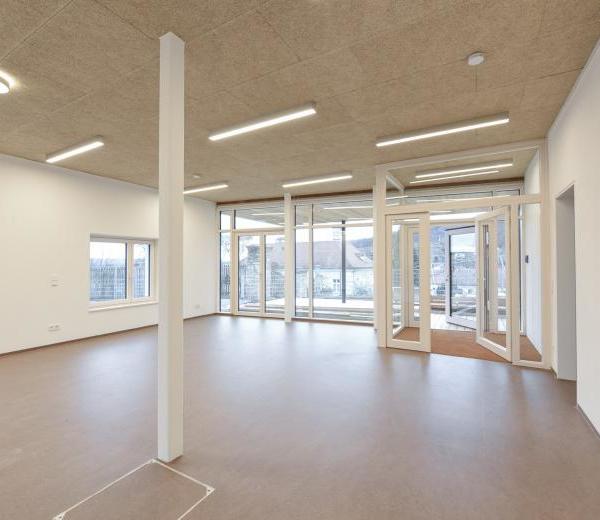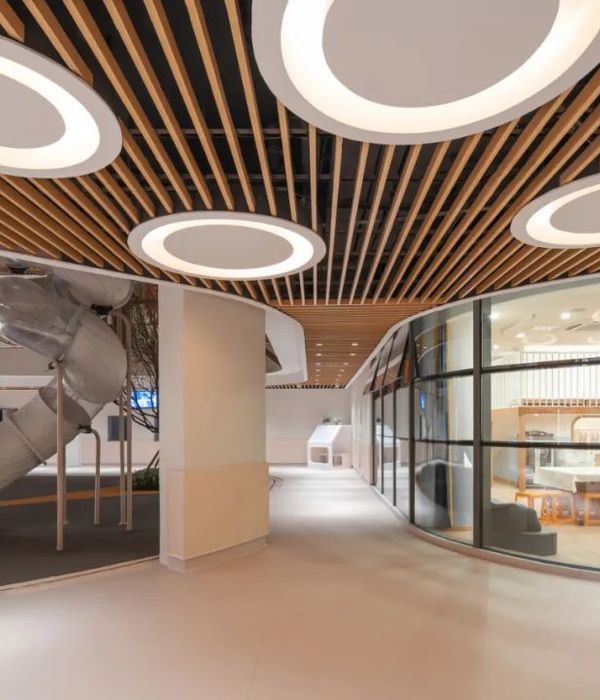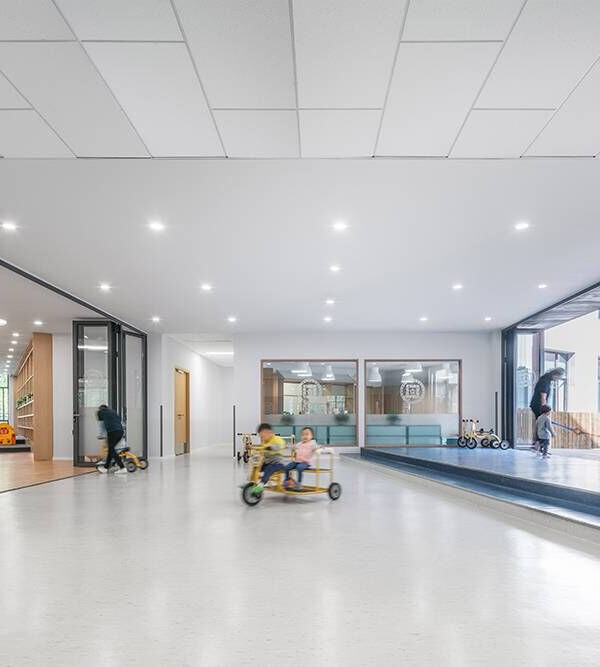来自大料建筑。
Appreciation towards DL atelier for providing the following description:
这几年,先后看过梵高的《星夜》和几张《向日葵》原画,现场感触并不强,也许是心情不对。而去年的一个改造项目让我对他们似乎又有些新的感受。
In the past few years, I have seen van Gogh’s Starry Night and Sunflowers on separate occasions. At that time, I was not so touched – perhaps my mood wasn’t set up quite right. Last year, when working on a renovation project, I revisited my impression of those paintings and had some new revelations.
▼建筑外观,exterior view©孙海霆
一座位于北京CBD区域的八十年代轻工业厂房,三层,柱跨4到6米,园区整个立面系统是隈研吾设计的,以至物业并不允许外观做过多调整。功能上,最开始准备做瑜伽学校,在施工过程中改成了青少年培训机构,然后又要做幼儿园了,再后来是共享办公,而最后其实大家都不知道这里到底是做什么的了。
The project site sits in a hidden spot in the heart of Beijing’s CBD area. We were asked to renovate a three-story tall 80’s light industry factory building with a 4-6m span. The entire industrial complex had had its façade system redesigned by Kengo Kuma, and we were not allowed much room for expression on the exterior. Function-wise, it was initially purposed as a yoga school; half-way through construction, however, the client decided it would become home to an educational organization, and before long, the project brief went from a kindergarten to a shared working space. Towards the end, one no longer knew what the project was about.
▼入口门厅,entrance hall©孙海霆
在入口门厅仰望,Look up at the entrance hall©孙海霆
▼楼梯,stairs©孙海霆
▼三层楼梯口,stairway on third floor©孙海霆
这段变化过程漫长而突然,技术上的难度无关紧要,其实更多的是大家心理上的矛盾和不安,而这些情绪必然又会反应到设计当中去。所以于我而言,最有趣的便是这个项目成了一段空间日记,审视着自己设计心态上的历程,在迷茫情绪中一直试着寻找宁静的氛围。
The changes unraveled in a slow yet sudden stretch of time. The struggle was much less about technical difficulties than it was about the psychological conflict and unease, which was inevitably reflected in the design. What I enjoyed about the process is that the project was turned into a spatial diary: it documented the journey of my design thinking, and provided a peaceful sanctuary in moments of confusion.
一层走廊与门厅入口,corridor on 1F and entrance to entrance hall©孙海霆
走廊尽头的小窗和椭圆形大空间的入口,Small window at the end of the corridor and entrance to the large oval space©孙海霆
▼椭圆形大空间,the large oval space©孙海霆
因为空间布局和施工进度的不断调整,所以慢慢的,设计不得不忽略了整体,而变成单个房间的氛围营造;又因为具体内容的不确定或者遗失,我们便试着把单个房间变得更像是类似“走廊”一样的无用空间,而我觉得恰恰这种空间会更刺激人们的感官体验。就像一个教学用途的有用空间 — 教室,人们的感官更多是被教学这个事占据着,而楼梯走廊这种没什么内容的空间,人们会空出更多的感官去体悟世界也好,想想自己也罢。
Due to constant changes in spatial layout and construction progress, gradually the design had to compromise the project’s totality and focus on creating singular spaces instead.
Because of the absence of content, we tried to design each room as a hallway-like non-specific space.
I think it is precisely this kind of space that could stimulate our senses in unexpected ways.
When thinking of a functionally-specific space – a classroom for example, we oftentimes have our senses occupied by pre-conceived notions of an educational experience.
A ‘useless’ space, however, encourages us to be curious and sensitive both outwardly and inwardly.
▼与椭圆形大空间连接的矩形空间,a rectangular space connected to the large oval space©孙海霆
▼细部,details©孙海霆
而这一大串“无用”空间,我们根据光环境有意或被迫的赋予了两种有些矛盾的空间状态,“炽热和清冷”,就算是以增强戏剧感吧。更关键的是他们之间的连接与对望,我们希望人们无论身处何处都能感觉到两种空间状态的并置。
With a series of ‘useless’ spaces at our disposal, and depending on the lighting condition, we assigned two somewhat conflicting spatial atmospheres: one passionate and fiery, the other calm and detached. The binary was articulated almost as if to enhance a sense of theatricality. More importantly, with the spatial juxtaposition and opposition, we hope that people inside the building would feel the co-existence of these two atmospherics any time and anywhere.
▼走廊——炽热, corridor——passionate and fiery©孙海霆
▼光线透过走廊尽头的小门,Light through the door at the end of the corridor©刘阳
走廊——清冷,corridor——calm and detached©孙海霆
▼走廊侧上方的天窗,Skylight above the side of the corridor©刘阳
▼瑜伽教室,Yoga classroom©孙海霆
而最后出来的结果,确也就像梵高这类主要表达情绪的画作似的,有些矛盾和混乱,但似乎又藏有对疯狂世界的美好幻觉。
The outcome was not dissimilar to the sentiments in van Gogh’s paintings. Amidst conflicts and chaoses, there lingers drunken illusions of the craziness of the world.
▼概念与意向,concept
▼疯狂世界的美好幻觉,Drunken illusions of the craziness of the world©Vivien Engel
就像孤独的向日葵,抑或热情的星夜,在梵高心中,是不是可以获得另外一种安宁呢?我没有答案,但却好奇,在星月下的向日葵们到底在想什么呢?
Beyond the solitude of sunflowers and the infinity of the night sky, was there another sanctuary for van Gogh’s wandering mind? I may never know, but still I ask myself: what occupied the minds of the sunflowers, as the night fell and stars cascaded.
▼平面图,plan
▼剖面图,section
地点:中国,北京
时间:2017
面积:1280m2
设计团队:大料建筑
建筑专业:刘阳,孙欣晔,胡摹怀,郑丽梅
结构专业:王春磊
电气专业:侯延铭
暖通专业:郑丽梅
摄影:孙海霆 ,Vivien Engel,刘阳
Location: Beijing, China
Project Year: 2017Area: 1280m2
Architects: Atelier DL
Project Architects: Yang Liu, Xinye Sun, Mohuai Hu, Limei Zheng
Structural Engineering: Chunlei Wang
Electrical Engineering: Yanming Hou
HVAC Engineering: Limei Zheng
Photographs: Haiting Sun, Vivien Engel (Image 4), Yang Liu (Images 2 and 3)
{{item.text_origin}}


