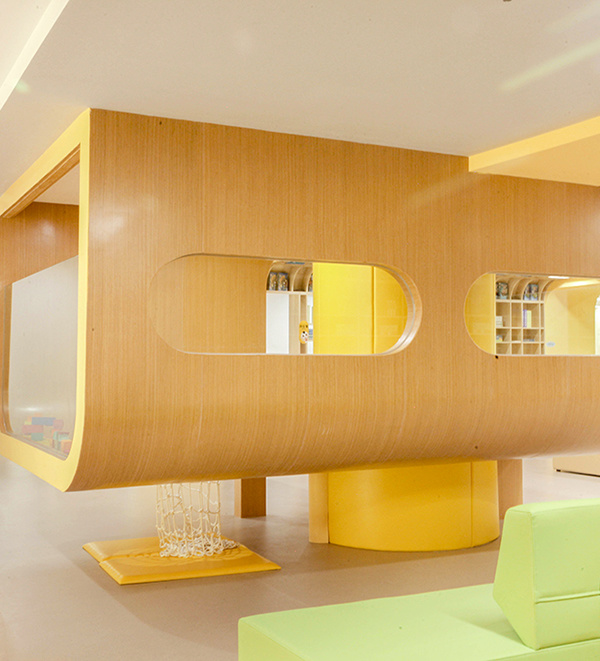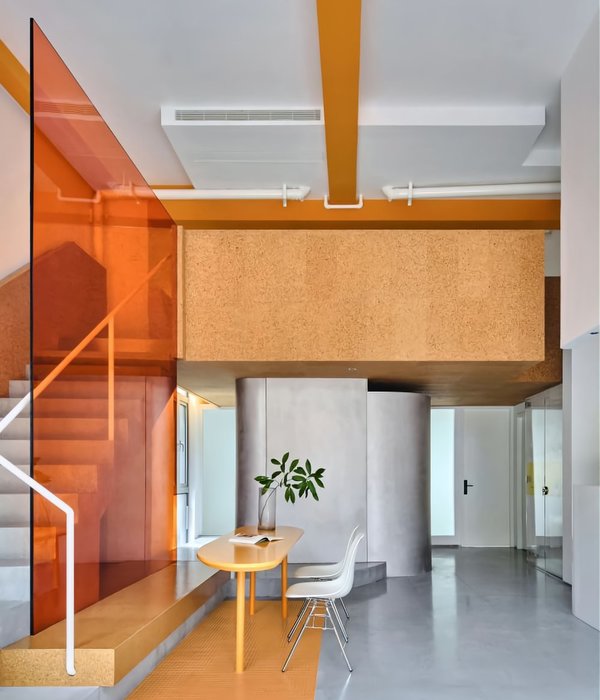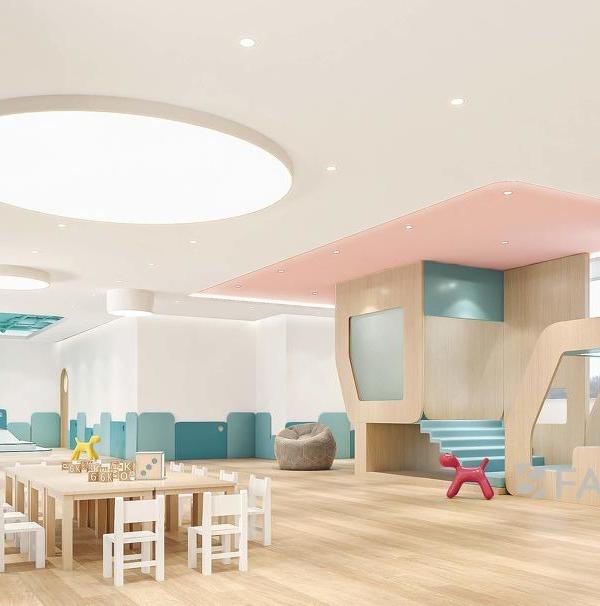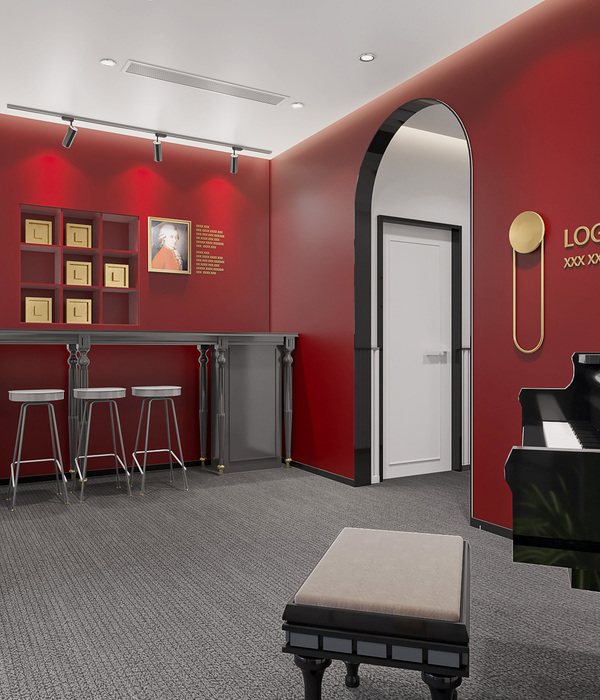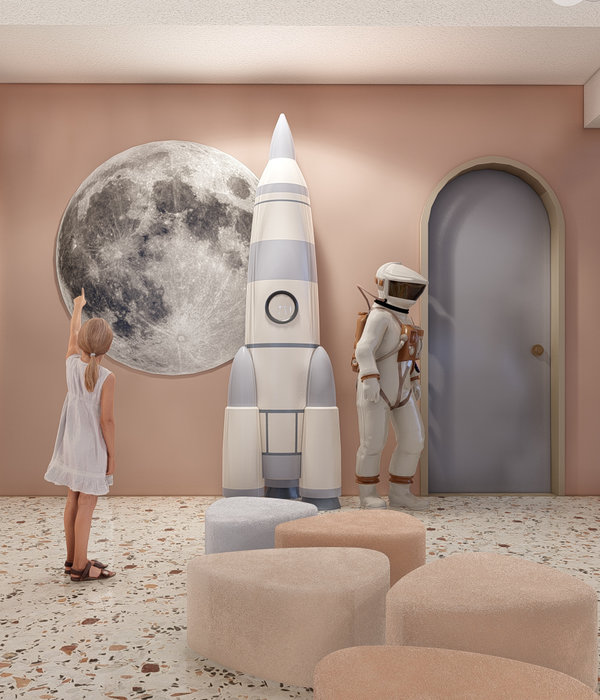Architect:EVA Architects
Location:Shanghai, China
Project Year:2017
Category:Primary Schools
Star Horizon Waigaoqiao Kindergarten is located at the heart of Waigaoqiao New town. The program called for 22 spacious classrooms and other support programming to accommodate 400 children. This project shows how we build age-appropriate spaces. Scale matters. Our designers play with big stairs and small tree-houses. The kindergarten consists of 3 levels with adequate after-finish ceiling height of 2.95m and covers an area of 10,000 sqm.
However, those “little humans” require more delicate spaces than grown-ups. We need to make spaces adaptable and age-appropriate for children. Recognizing that the only way to build a conducive learning community for children is to create age-appropriate spaces, our designers decide to create spaces with child-centered philosophy. In this manner, the adaptable open-plan engages children and faculties by implementing a new set of child-sized central staircases into this 3-level space. Color talks.
Red and blue are used for dramatic effect throughout the space. The central staircase uses red steel plates as handrails and fences to create a visual highlight throughout the space and to inspire the children’s senses. The presentation walls in classrooms are blue to that helps encourage students’ concentration. Geometries are fun. The subtle combination of circles and triangles are our main method for sculpting these fun zones. Geometric cutouts in the ceilings provide mild indirect lighting to the reading zones.
▼项目更多图片
{{item.text_origin}}

