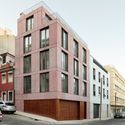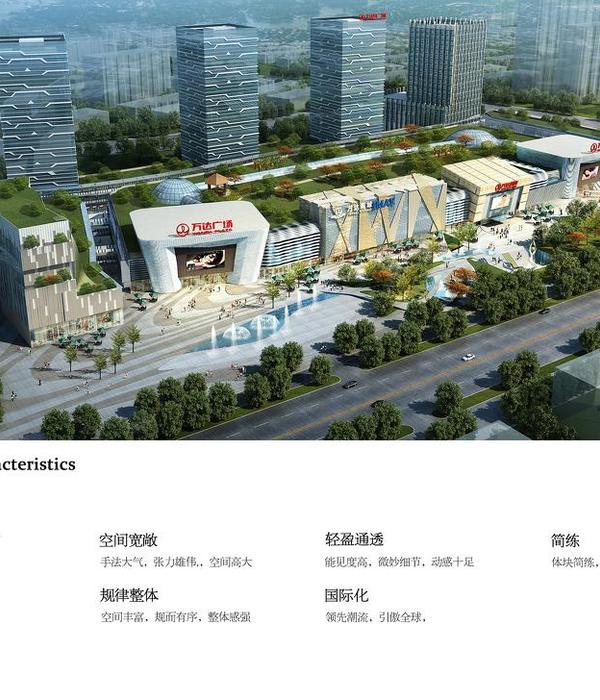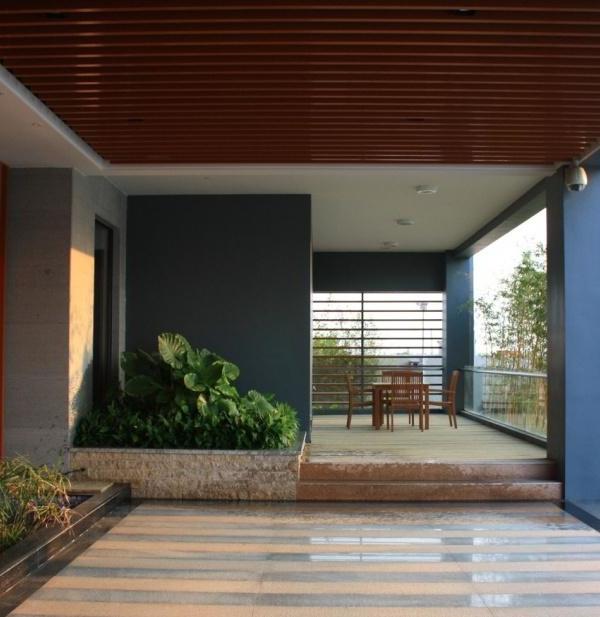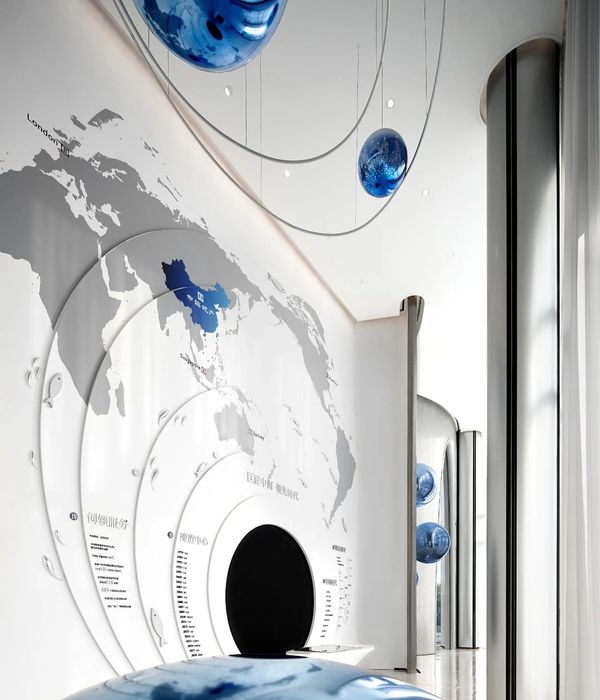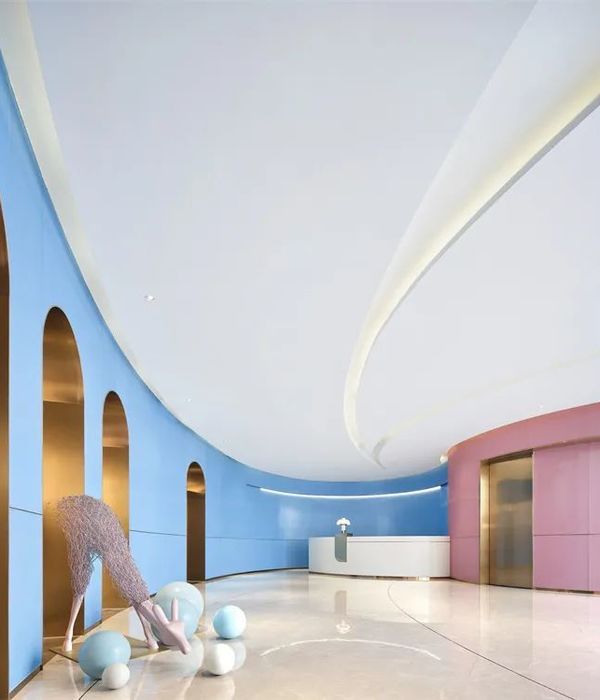葡萄牙 D. Dinis 中学现代改造
- 项目名称:葡萄牙 D. Dinis 中学现代改造
- 图片来源:Leonardo Finotti
- 摄影师:Leonardo Finotti
- 实景照片:葡萄牙D. Dinis中学外部实景图,葡萄牙D. Dinis中学外部局部实景图,葡萄牙D. Dinis中学内部过道实景图,葡萄牙D. Dinis中学内部餐厅实景图,葡萄牙D. Dinis中学内部实景图
- 平面图:葡萄牙D. Dinis中学总平面图,葡萄牙D. Dinis中学底层平面图,葡萄牙D. Dinis中学正面图
Portugal d. Dinis middle school
设计师:Ricardo Bak Gordon
位置:葡萄牙
分类:教育建筑
内容:实景照片
合作者:Luís Pedro Pinto, Pedro Serrazina, Sónia Silva, Vera Higino, Walter Perdigão
图片来源:Leonardo Finotti
图片:14张
摄影师:Leonardo Finotti
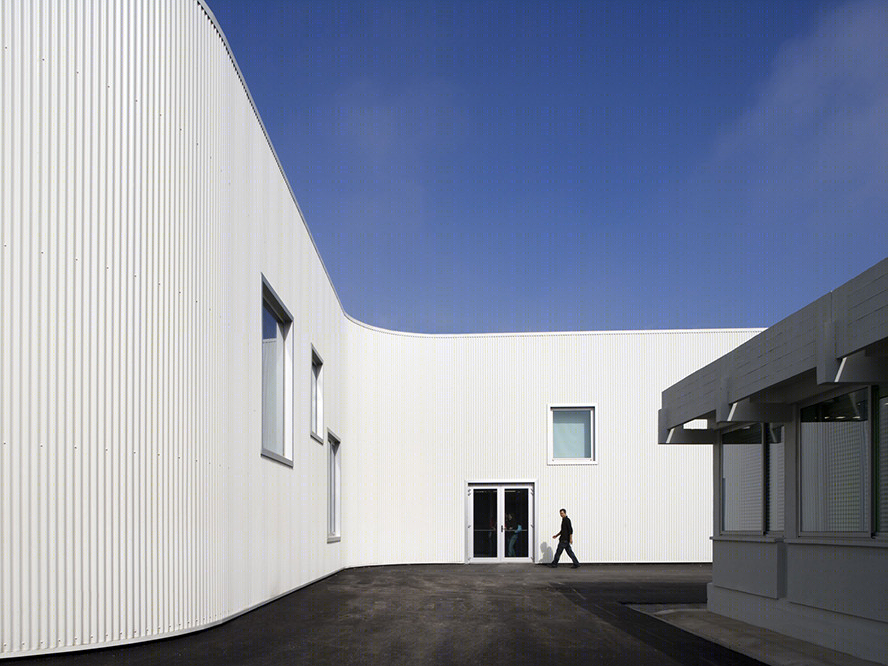
最近几年,尤其从2007年以后,一项由葡萄牙政府颁布的开发项目逐渐在国内开展,主要是针对于公共中学现代化建设的项目,政府希望能够为学校创造全新的功能空间和基础设施,在增加学校空间的基础上,提高教学质量。这座学校的改建,是一处测试地点,为了将来在国内更广泛的改造打下基础。这座学校始建于19世纪70年代,仅用独立的横梁支撑起简单的建筑。新的功能空间被设计在学校的中心,从而使整个项目转化成一个整体建筑。
译者: 蝈蝈
In recent years, starting in 2007, a government program was developed in Portugal that aimed to modernize public secondary schools, providing them with new functional spaces and infrastructure from the perspective of enhancing school spaces and the quality of teaching.This school was renovated as a pilot project to test future models of applicability.This is a school originally built in the 1970s, made of independent pavilions and poor construction.The new functional spaces have given way to a building that was installed at the center of the school, transforming the entire project into a single building.
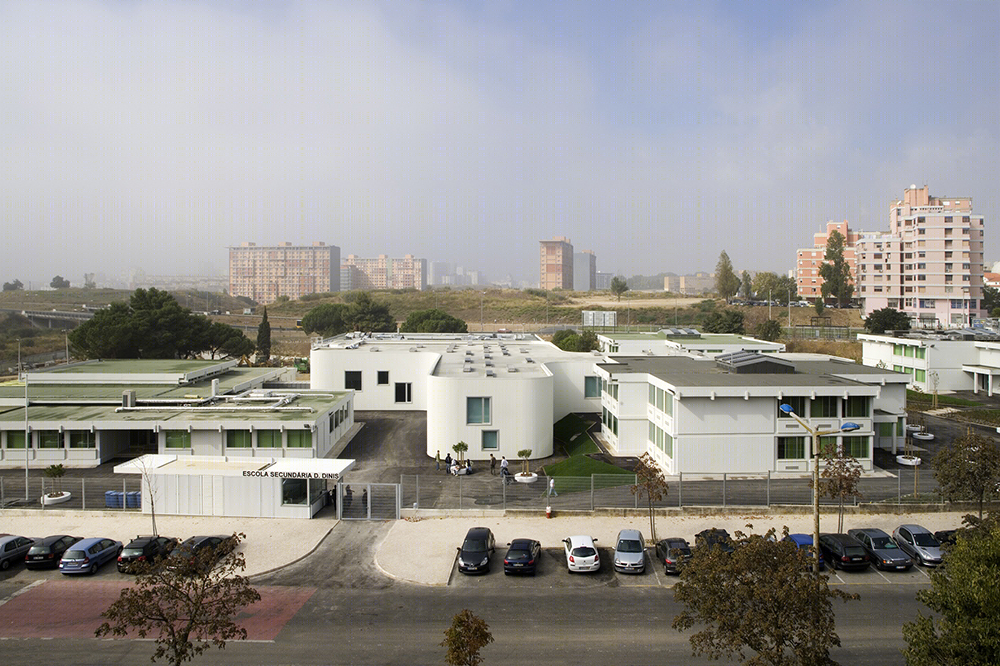
葡萄牙D. Dinis中学外部实景图
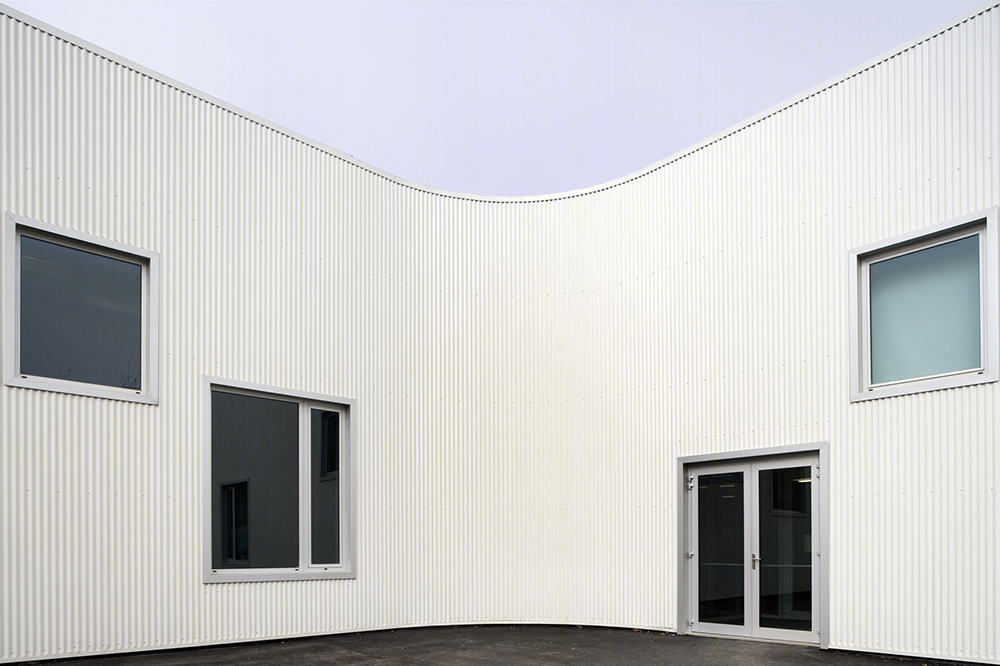
葡萄牙D. Dinis中学外部局部实景图
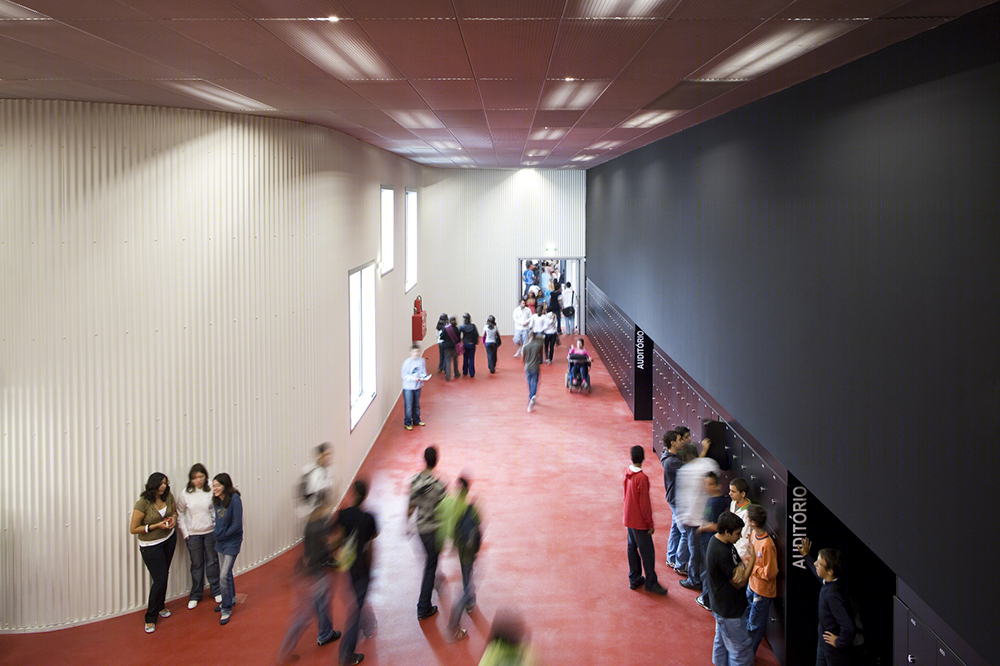
葡萄牙D. Dinis中学内部过道实景图
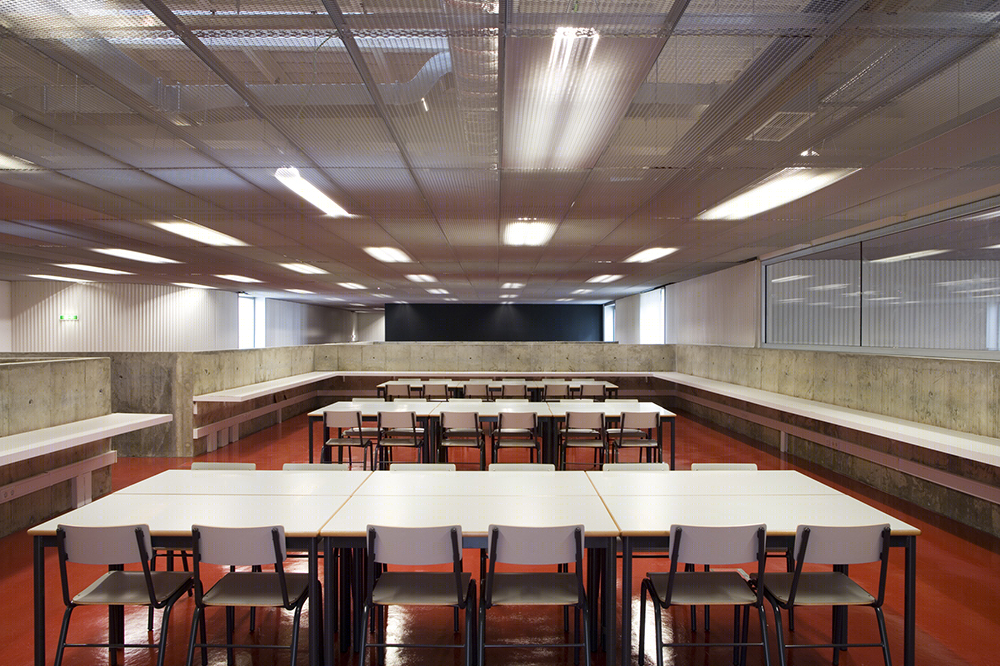
葡萄牙D. Dinis中学内部餐厅实景图
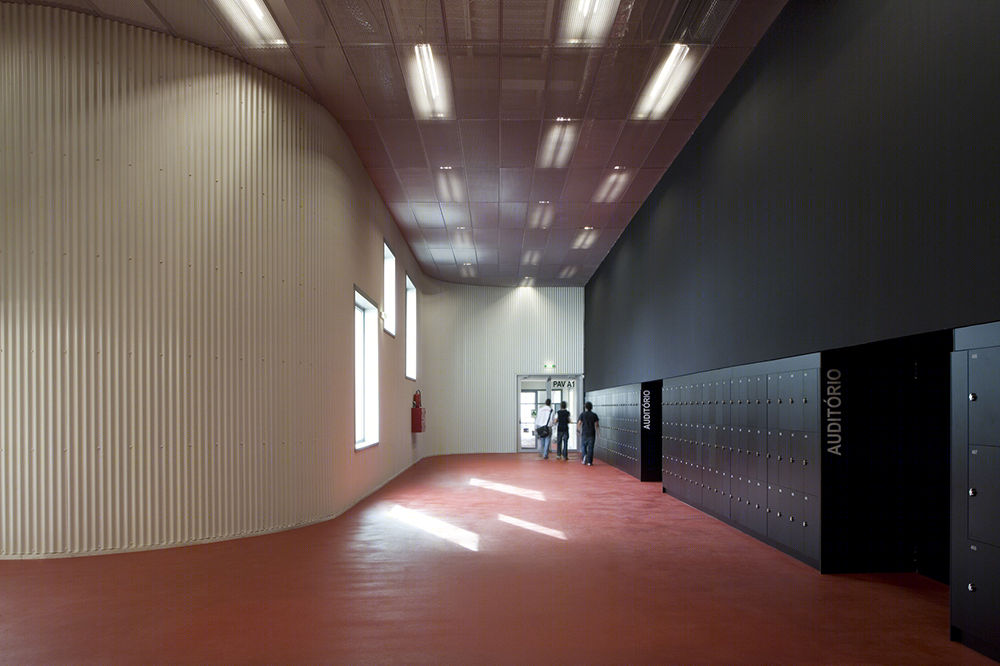
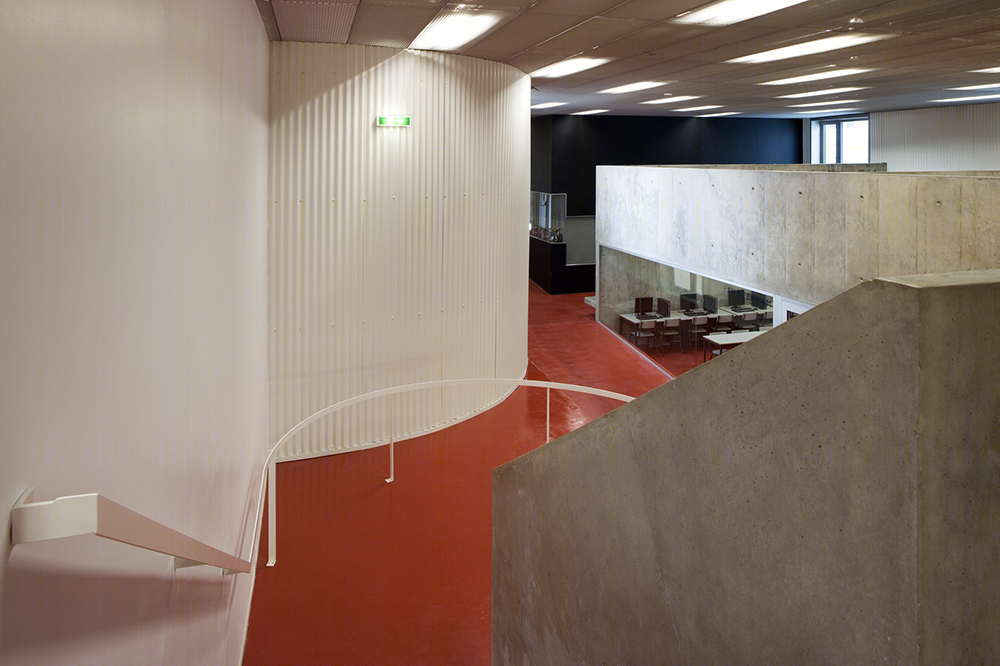
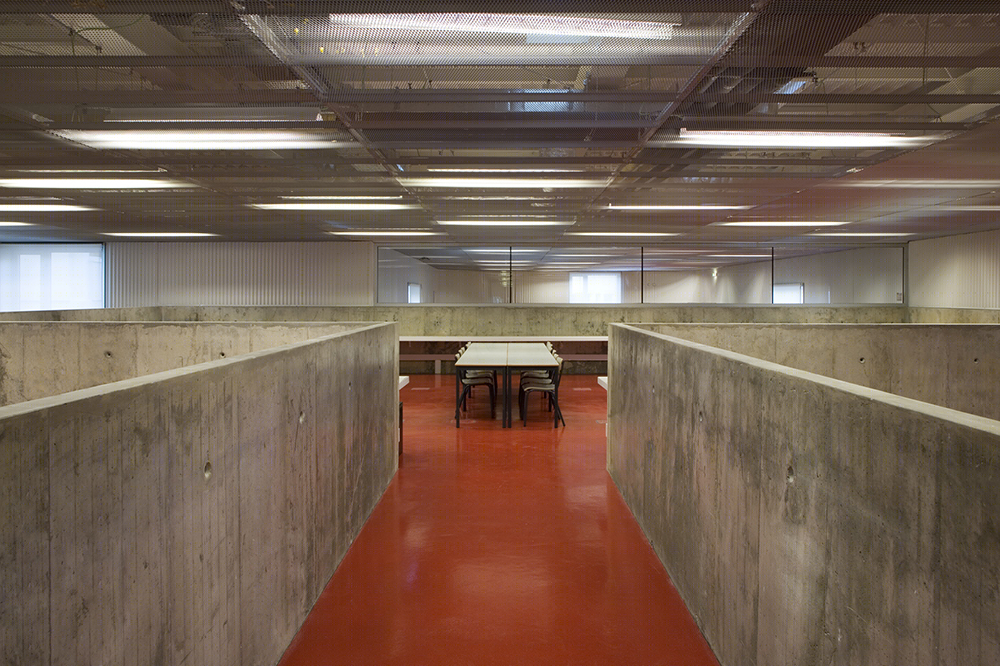
葡萄牙D. Dinis中学内部实景图
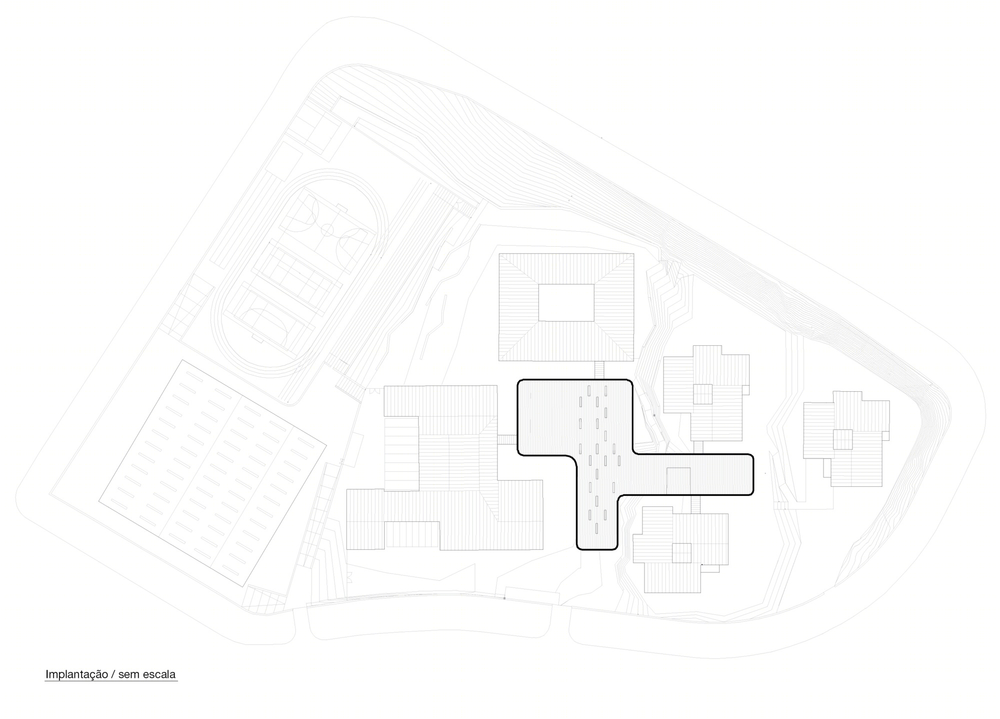
葡萄牙D. Dinis中学总平面图
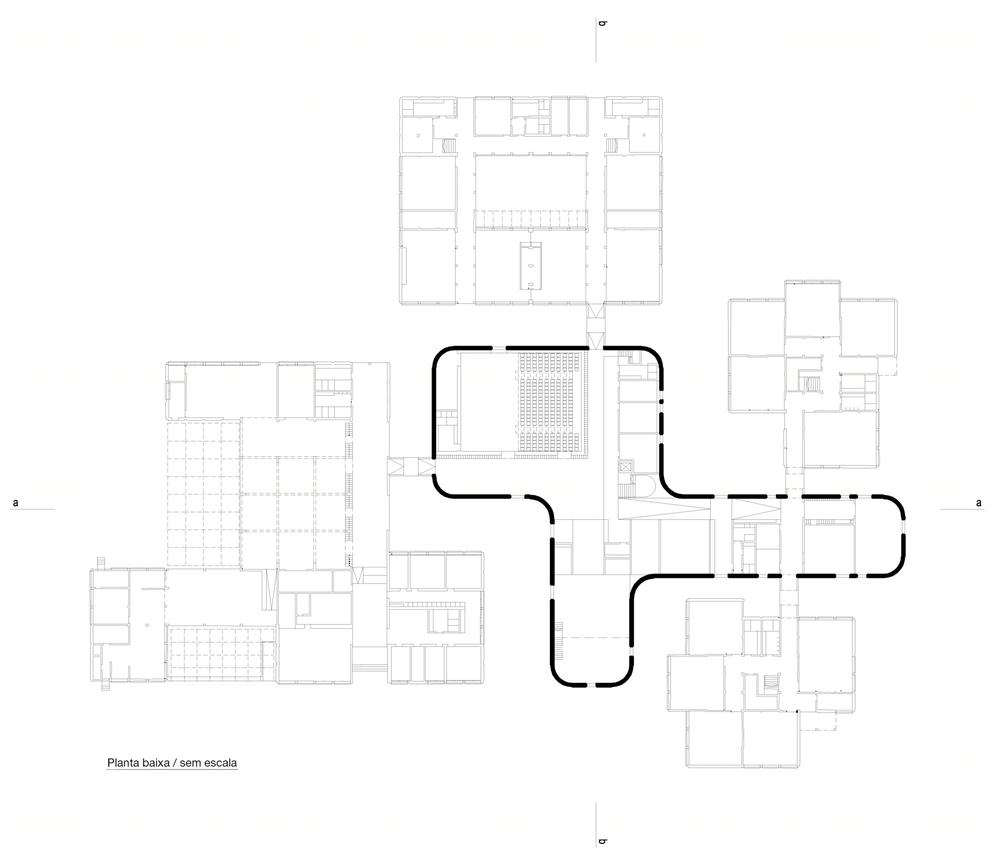
葡萄牙D. Dinis中学底层平面图

葡萄牙D. Dinis中学正面图




