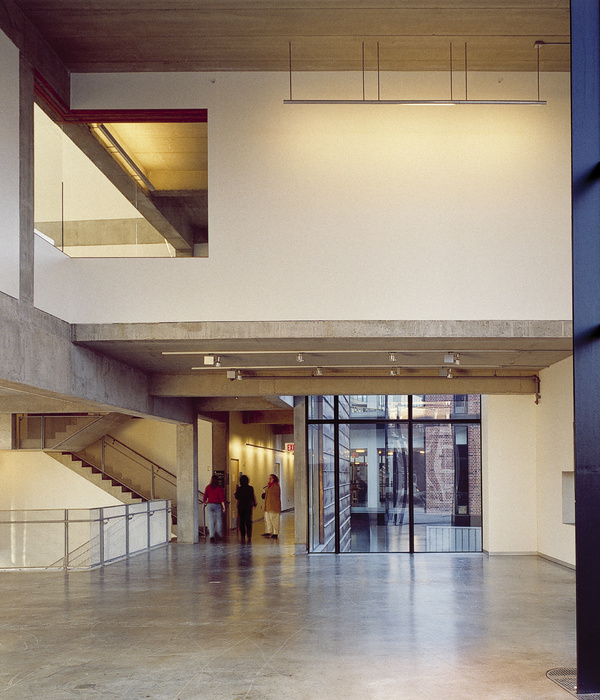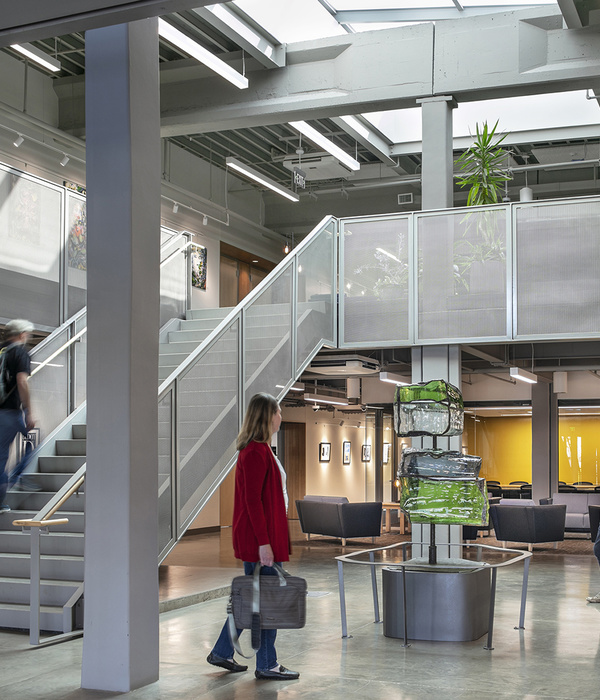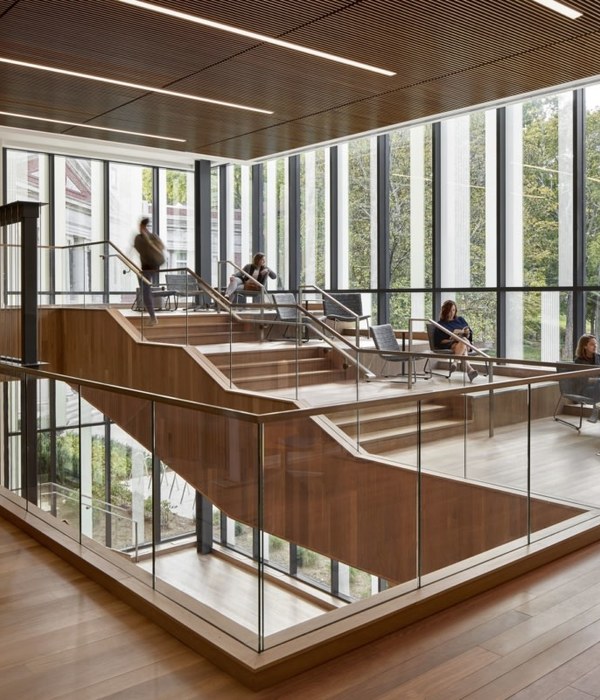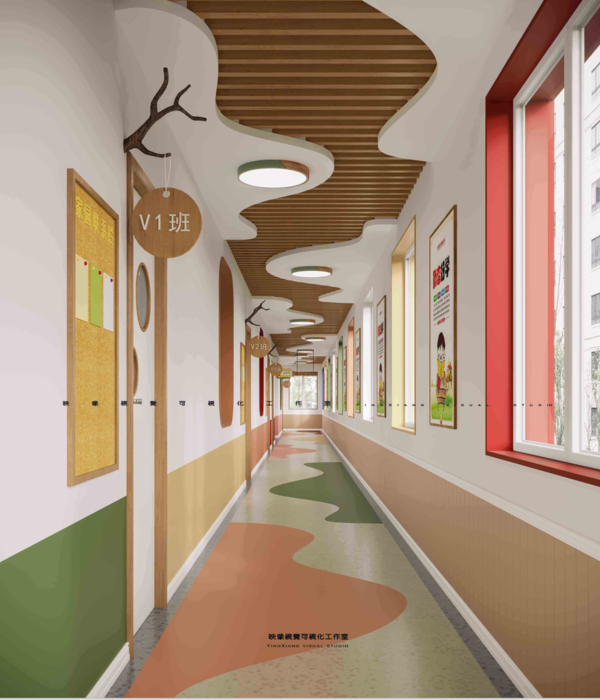KAUST
American Institute of Architects (AIA) selected one of the 2010 ‘Top Ten Green Projects’, King Abdullah University of Science and Technology. HOK designed the 6.5 million square foot campus on a highly visible 9,000 acres site along the Red Sea, 50 miles north of Jeddah.
The campus is Saudi Arabia’s first LEED certified project and, at the time of its certification, was the world’s largest LEED Platinum project. HOK’s lighting design supported the LEED Platinum goal by achieving every credit possible. This includes satisfying the LEED SS-8 credit for reducing light pollution while still creating a spectacular nighttime environment on the campus.
Exterior view of the buildings
The project consists of two parts, the campus and the university town with facilities and accommodations for students, faculty and staff. The main area of the campus consists of 10 volumes facing the Red Sea: housing, administrative offices, student services, library, a mosque, labs, research centers and an auditorium. The services and circulation cores are located at the center of the plan, freeing the perimeter for books, study areas, computers, …… etc. The lateral facades have a translucent double skin with a steel structure. This skin allows the interior to be filled with natural light. At the end of the volume, overlooking the sea, the interior takes all the height with a space for group and individual study, with a great view. Between the volumes, there are covered patios with a perforated roof that filter the light and allows the air to flow.
“KAUST contains just about every modern lab concept known today. Just a few of the notable features include interchangeable lab neighborhoods, changeable lab support zones, grid planning, kit-of-parts lab furniture, walkable interstitial space, overhead lab services, MEP systems integrated with lab grid, heat recovery wheels, lab visibility/transparency, collaboration spaces, simple and large circulation spines, high-height pilot areas and lab daylighting”, R&D Magazine reported.
Access to the campus
The project team integrated a series of innovative strategies to create a low-energy, highly sustainable project in the context of an extremely hot, humid climate. They employed five strategies that are borrowed from local culture and traditions to solve environmental issues:
Structured like traditional Arabic cities, the campus is compressed as much as possible to minimize the amount of exterior envelope exposed to the sun and to reduce the outdoor walking distances.
As found in the traditional souk or Arabic market, shaded and passively cooled circulation thorough fares are characterized by dramatic light and social spaces.
The Arabic Bedouin tent inspired designers to create a monumental roof system that spans across building masses to block sun on building facades and into the pedestrian spine, to facilitate natural ventilation and to filter light. Solar panels covering the surface capture the sun’s energy.
Passive ventilation strategies of the traditional Arabic house influenced the design of iconic, solar-powered wind towers that harness energy from the sun and wind to passively create air flow in pedestrian walkways.
Similar to Arabic screening called ‘mashrabiya’, the campus shades windows and skylights with an integral shading system that reduces heat loads while creating dramatic dappled light.
Interior of research building
Project Information :
Location : Thuwal, Jeddah, Saudi Arabia Owner: Aramco, Dhahran Architect : HOK Project Year : 2009 Total Area : 4 million square feet; 2.1 million square foot laboratory; 5.5 million square foot campus MEP (Fire Protection): R.G. Vanderweil Engineers MEP (Energy Modeling): Affiliated Engineers Inc. Structural Engineer: HOK and Walter P. Moore Environmental Consultant: RWDI, Guelph Civil Engineer: LJA Engineering Landscape Architect: HOK Planning Group Lighting Design and Consulting: HOK and Pivotal Lighting Design Advanced Fabrication Cleanroom Consultant: Abbie Gregg, Inc.
KAUST Campus © 2009 J.B. Picoulet – S. Lourié
Campus
Campus
Town
Town
Town
Town
View of the sea, with the bacon on the background
Exterior view of the buildings
Exterior view of the buildings
Street between campus and town
Student services
Research buildings
Mosque
Mosque tower
Library building
Library building
Library building
Access to the buildings, under a big shadow
Glass brise soleil
Main circulation
Brise soleil
Covered patio
Covered patio
Covered patio
Covered patio
Covered patio
Covered patio
Covered patio
Library interior
Library interior
Library interior
Library interior
Library
Library
Translucent skin
Translucent skin
Translucent skin
Access to the campus
Access to the campus
Perforated roof
Water cools down the air at the main circulation
Entrance to the library
Prof. Dr. Helmut Pottmann
Interior of research building
Lighting detail
Translucent skin
Fountain at the main circulation
Perforated roof at the covered patio
Perforated roof detail
Model of the project
Model of the project
Yaz Hotel structure
Yaz Hotel structure
{{item.text_origin}}












