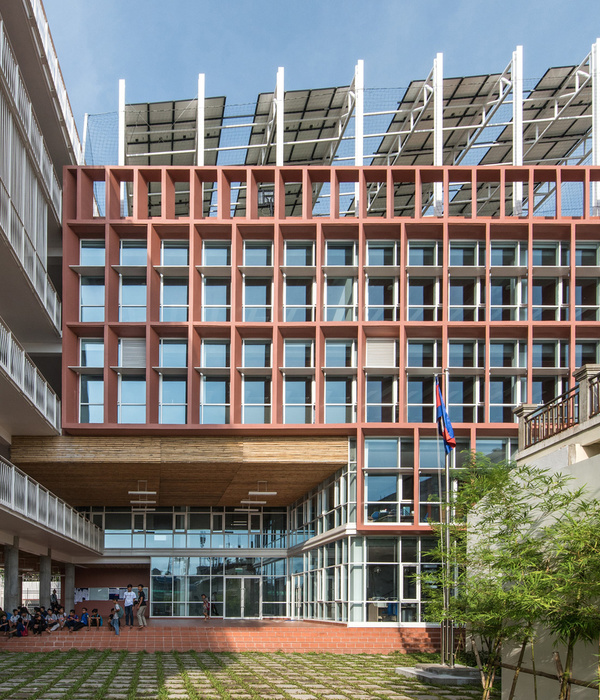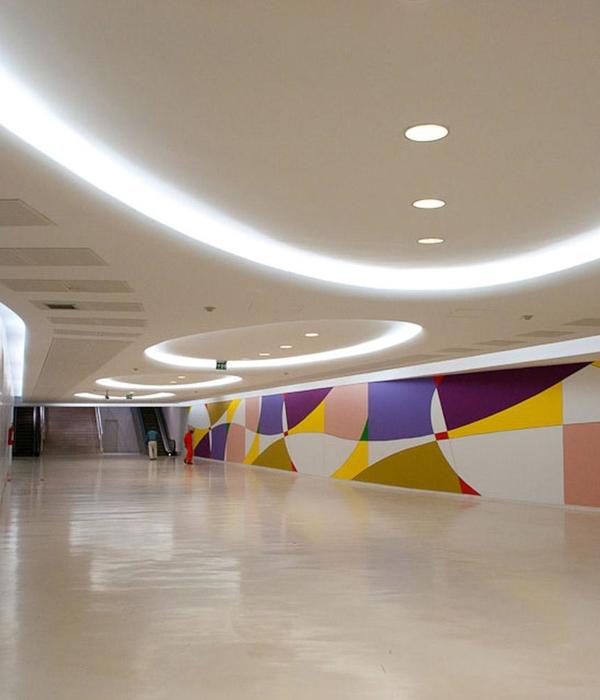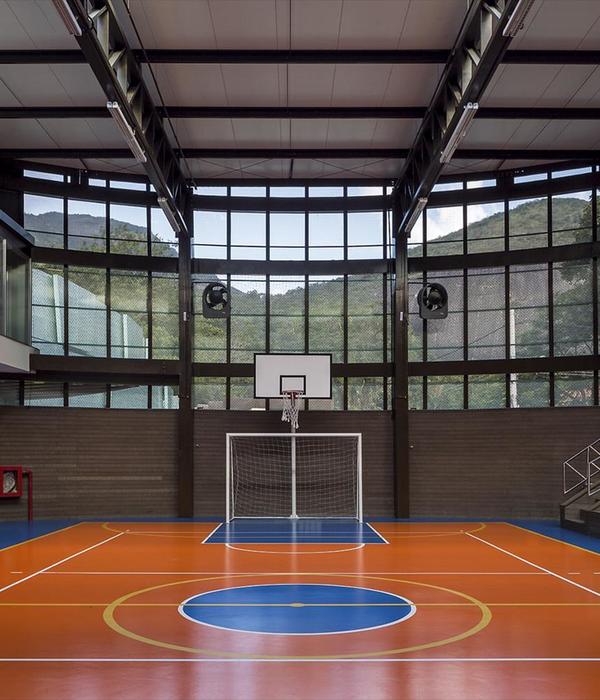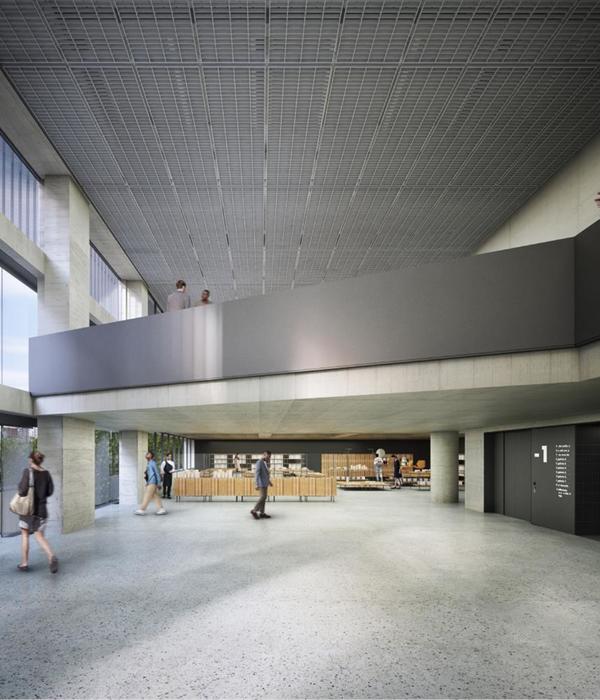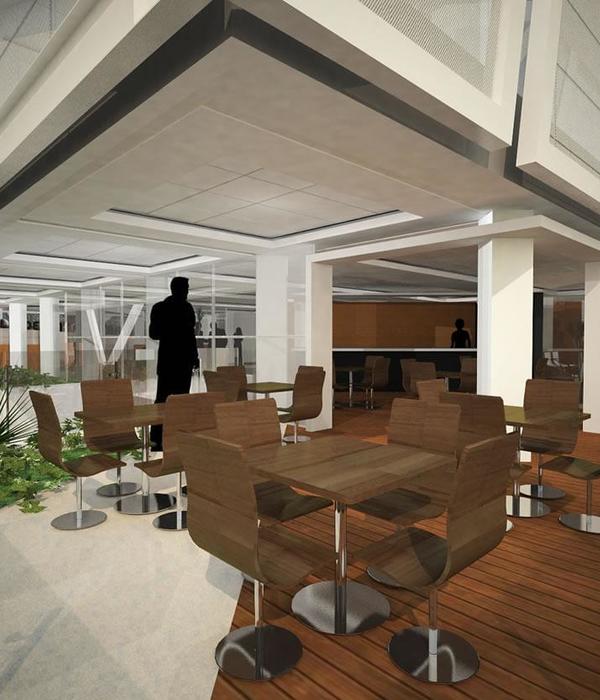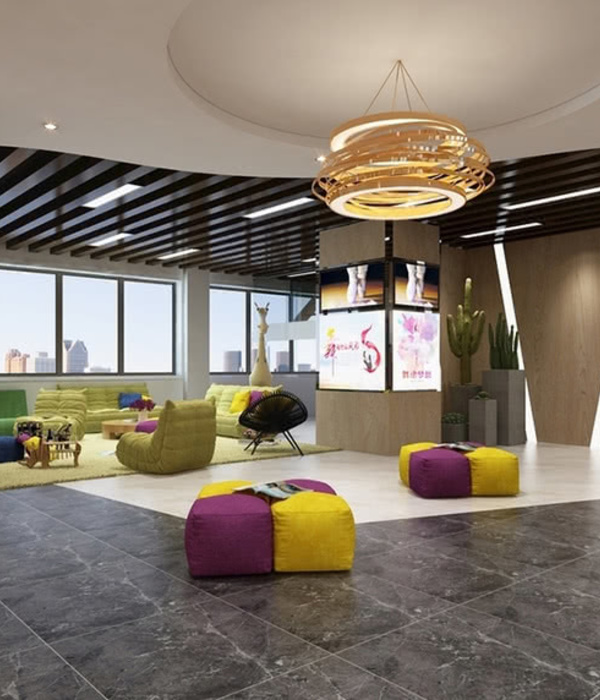SGA was tasked with creating a space for everyone with Peabody College at Vanderbilt University in Nashville, Tennessee.
Tasked with the challenge of refurbishing Vanderbilt University’s Peabody College of Education and Human Development, SGA teamed up with local Nashville firm Centric Architecture to create a program that would modernize the space and breathe new life into the institution. This 71,000 square-foot renovation project included the design of a brand new graduate student center with active learning classrooms – a 16,000 square-foot “jewel box” connector addition that splits the pre-existing structure in two. Where concrete walls once stood, a three-story glass façade now adds depth, allowing plenty of natural light to fill the new atrium lobby, café, and lounge. The addition serves as a visual break from the original early 20th-century architecture and offers a warm, inviting space for students to convene for studying, learning, and socializing. The renovations also improved accessibility and added amenities like a wellness room and two lactation rooms – a reflection of Vanderbilt University’s commitment to equity and inclusion.
Sustainability was another key factor in the development of this project, which is pursuing LEED Gold certification and 3 Living Building Challenge Petals. Several elements contributing to these pursuits include: a living green wall in the atrium space that boosts occupants’ health and happiness; the use of FSC-certified wood throughout the entire project; the specification of Red List-free products and materials; the reuse of building materials recovered in the demolition stage; a rainwater conservation system that saves over 34,000 gallons of potable water each year; and enhanced daylight harvesting throughout the building.
Ultimately, SGA’s work pays respect to the institution’s history by preserving and restoring much of the building’s original character, while at the same time creating a modern infrastructure that is relevant and functional for both current and future occupants for the next 100 years.
Design: SGA Photography: Nick McGinn
Design: SGA
Photography: Nick McGinn
7 Images | expand images for additional detail
{{item.text_origin}}

