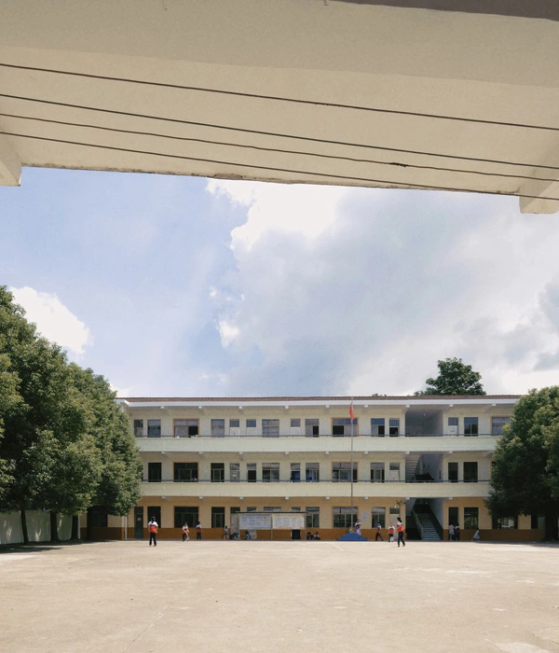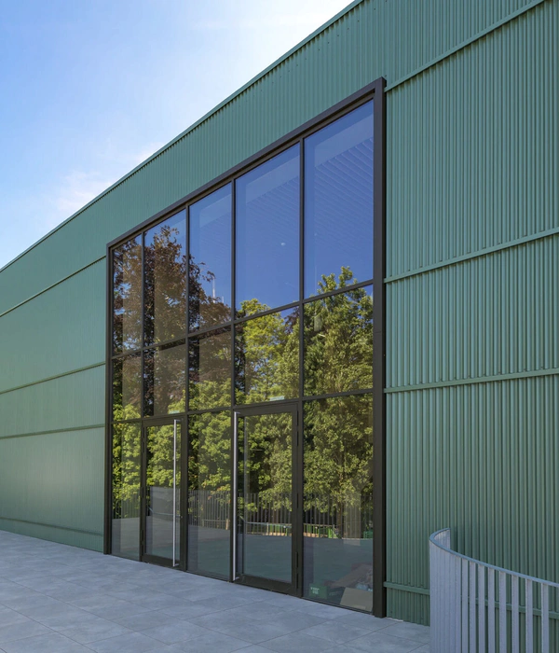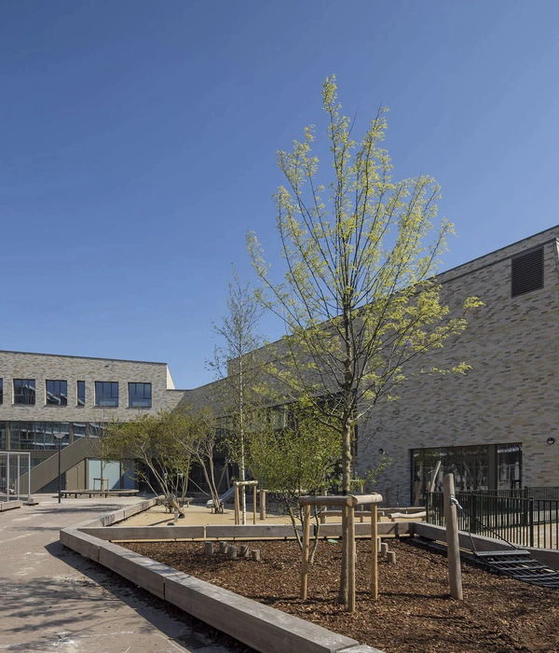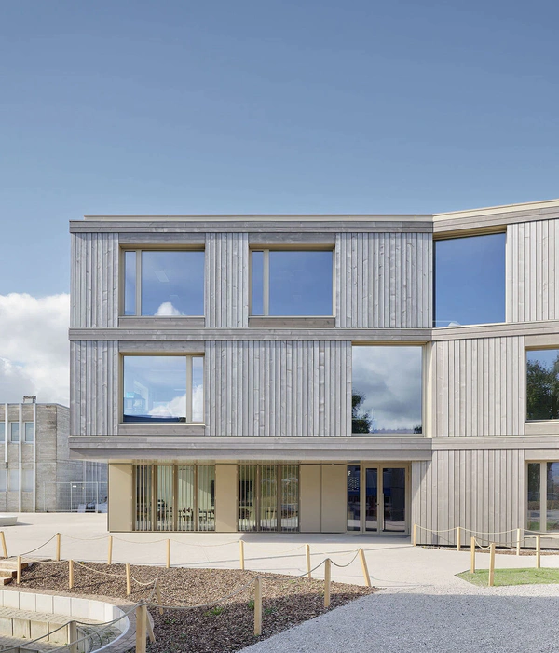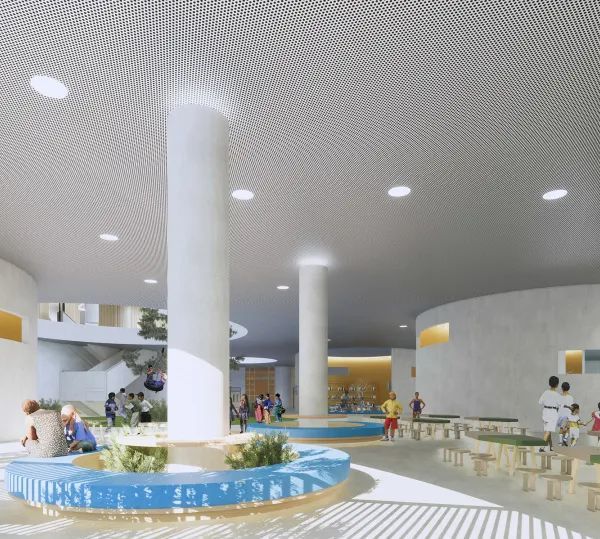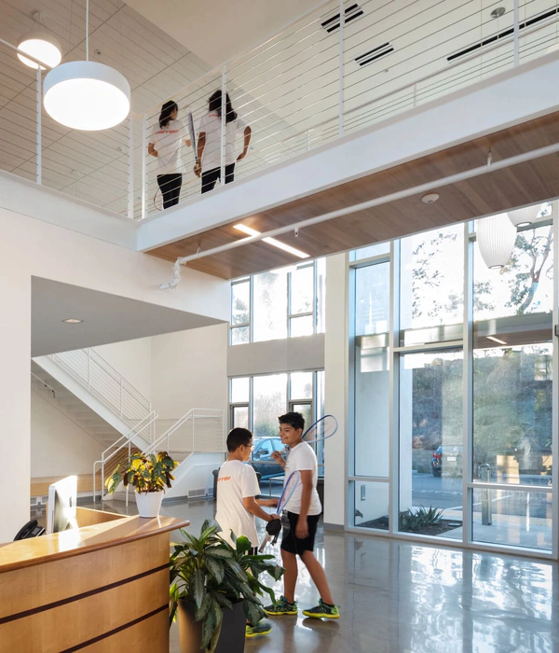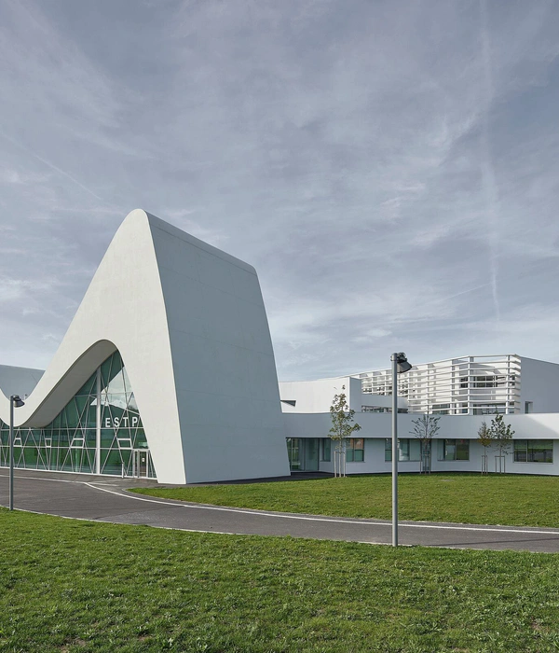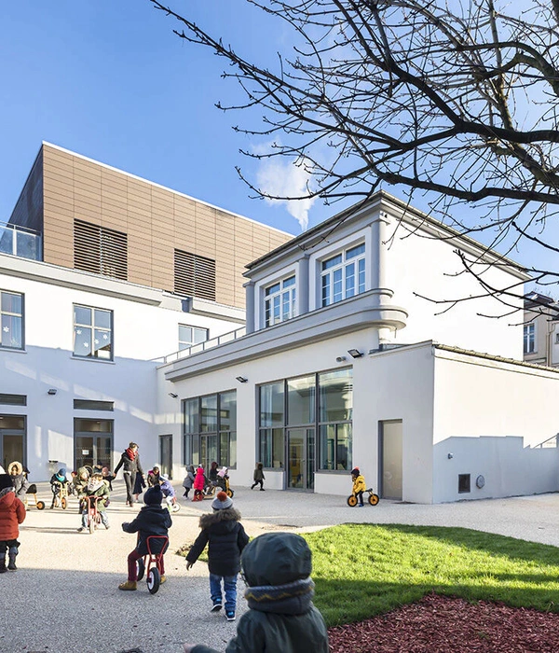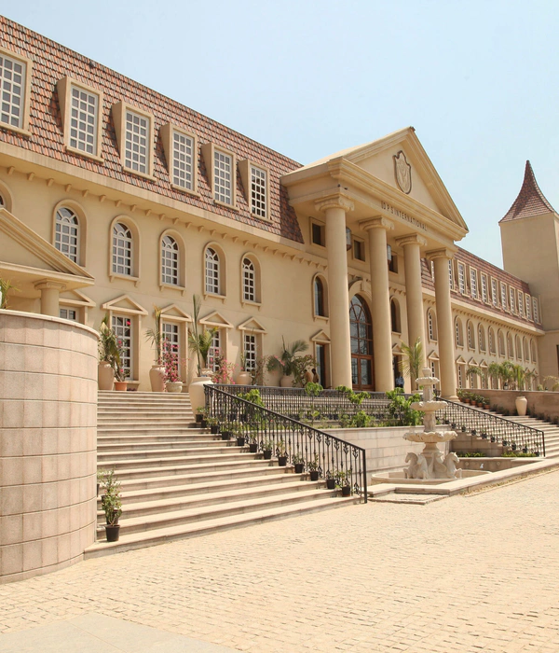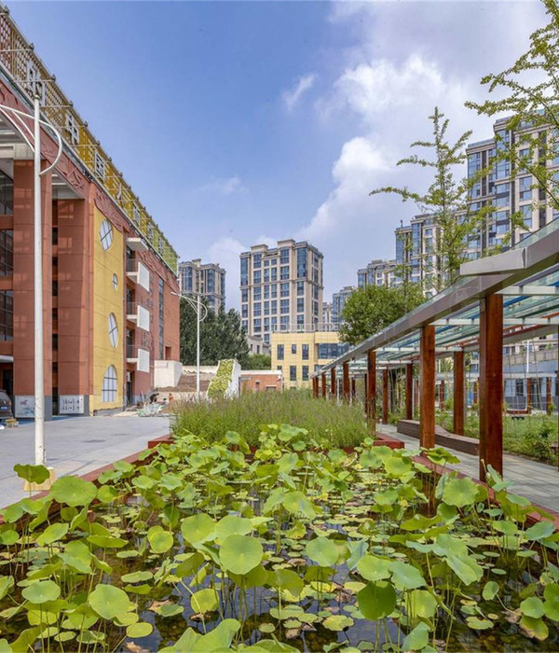克莱姆森大学食堂占地81000平方英尺,拥有1200余坐席,其开放性的食堂,五家便利店及各种零售商店为学生提供从早到晚的餐饮服务。该食堂的全新开发项目将与学生公寓相结合,这些新项目为日益增长的住房及餐饮需求提供更多选择性,满足学校学生的生活需要,也巩固了克莱姆森大学位列公立大学前二十的地位。新的步行道“克莱姆森步道”将南部Fort Hill与Alpha Beta Drive相连,成为项目的核心空间。新餐厅位于克莱姆森步道边缘,它将城市环境与学校氛围明确分区,将周围餐饮,零售商店,室外休息空间及户外风景重新界定。食堂的主厅由红砖柱廊点缀,通过入口,进入两层玻璃空间,雕刻般细致的屋顶从东到西贯穿整个大厅。
▼外观,view of the dining facility
The Clemson University Core Campus Dining Facility is a 81,000 square foot, 1,200 seat modern food service facility that offers freshly prepared daily meals via a variety of open cooking venues and houses five different late night retail venues and a small P.O.D. convenience store. As part of Clemson’s redevelopment of its “Core Campus,” construction of this dining facility proceeded in tandem with new student housing construction, designed by VMDO Architects. These projects as a whole address the growing demand for contemporary housing and dining options in support of the university’s goals of retaining more sophomore students on campus, and maintaining its position in the top 20 national public universities. A new pedestrian spine, the “Clemson Walk”, connects Fort Hill to the south and Alpha Beta Drive to the north and acts as a key organizing space of the Core Complex. The new dining hall is located along the edge of the Clemson Walk and helps define a new urban edge with courtyards and terraces enlivened by the surrounding dining entrances, retail venues, outdoor seating, and colorful seasonal landscapes. The Main Dining Hall is highlighted along the Clemson Walk by a stately brick colonnade, book-ended by two-story glass spaces that are accessed via welcoming entry porches. A sculptural folding roof, visible from the Clemson Walk, extends east to west over the two-story dining space that opens onto a mezzanine, and folds down the west elevation to define the grand two-story dining hall.
▼开阔的餐厅内部,the dining hall
▼二层空间,upper level
▼下层空间,lower level
▼餐饮处,dining space
▼夜色中的建筑,in the dark
▼平面图,plan
Project name: Clemson University Core Campus Dining Facility
Project location: Clemson, South Carolina
Client name: Clemson University
Completion date: completed September 2016
Size: 81,000 sf
Services: Architecture, Interior Design, Landscape Architecture
Team: Lead Architect: Sasaki
Local Architect: Stevens & Wilkinson
{{item.text_origin}}

