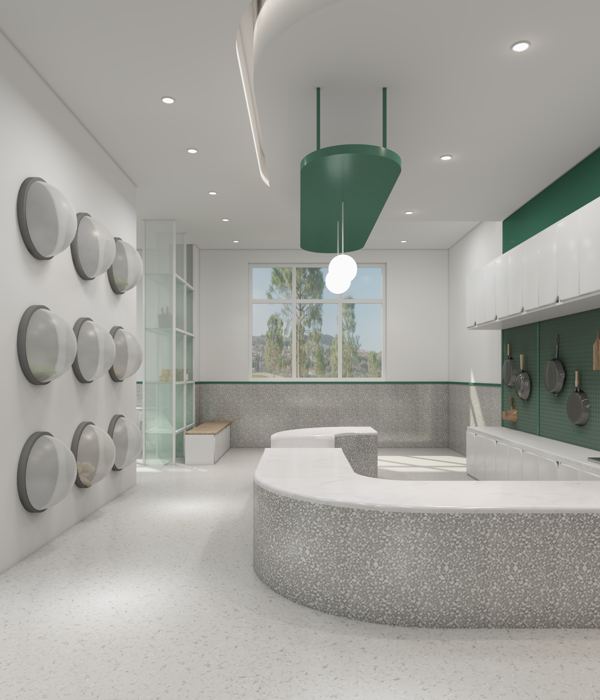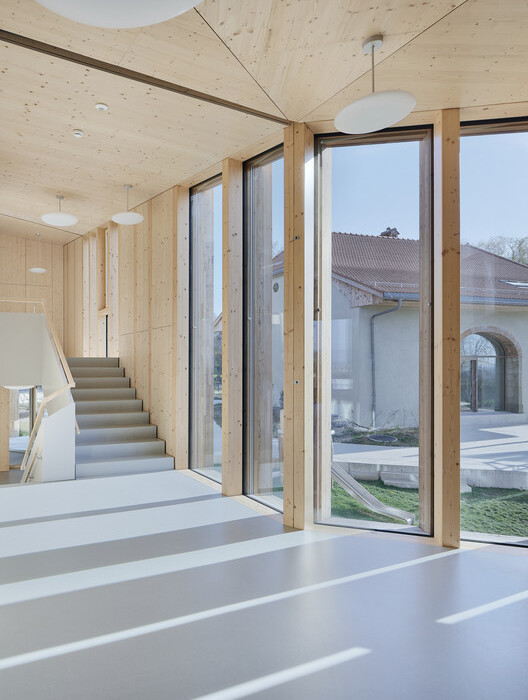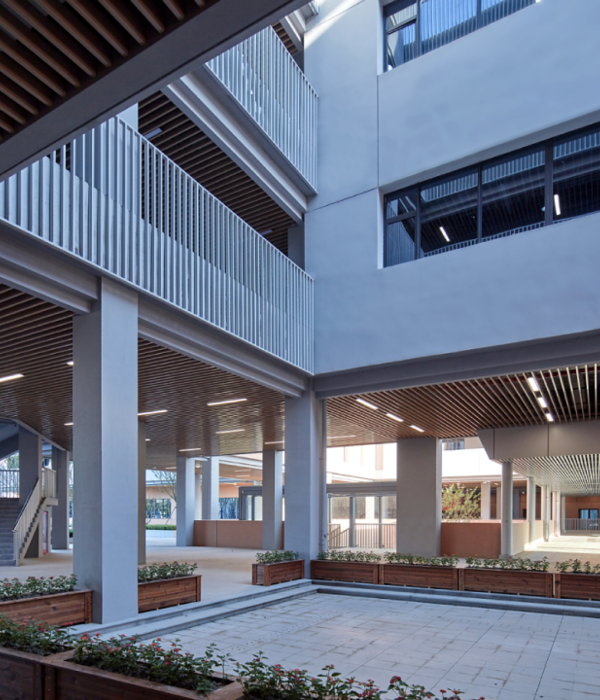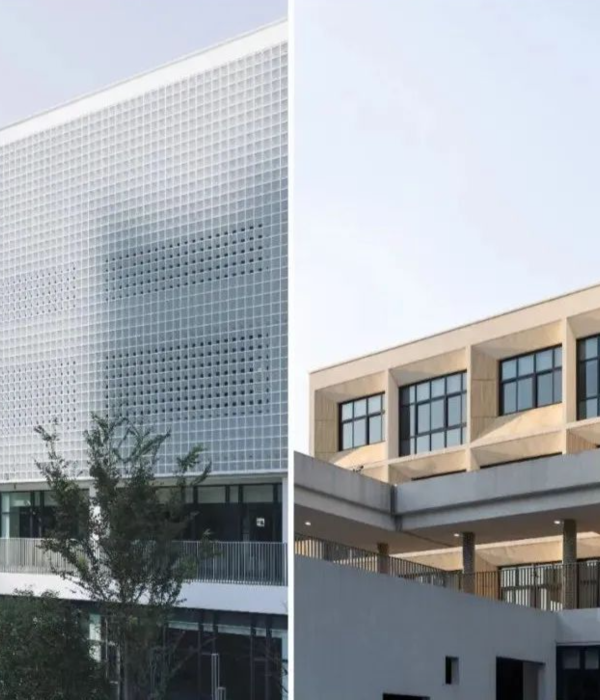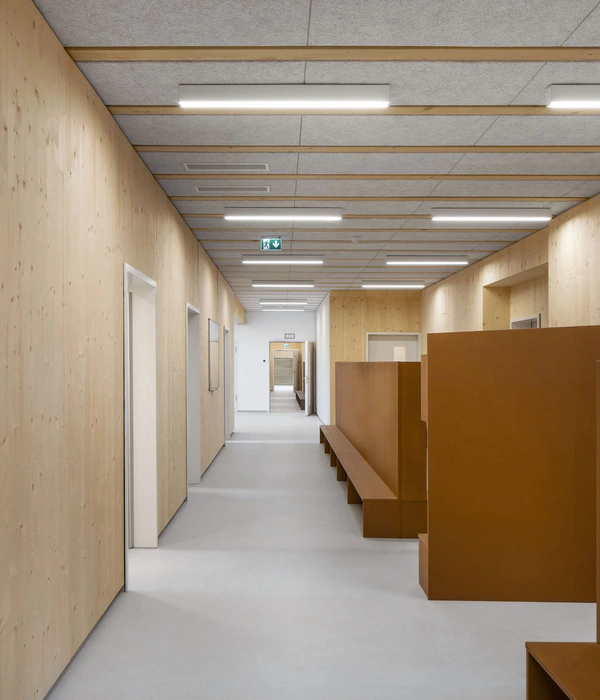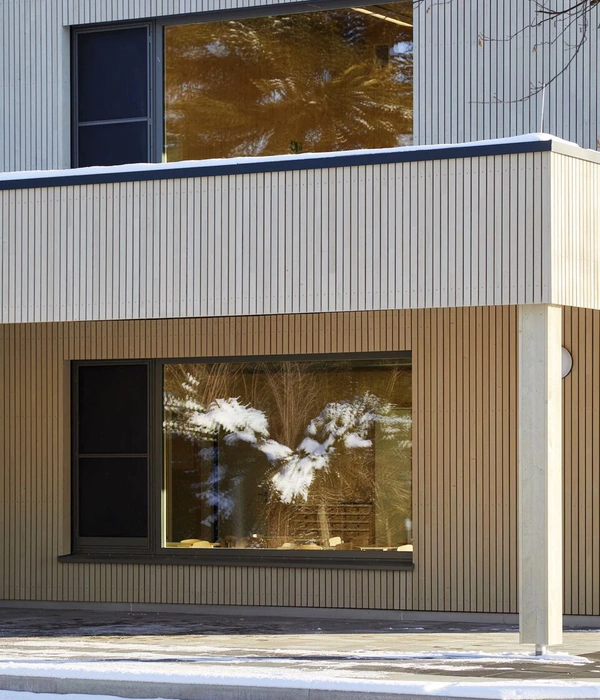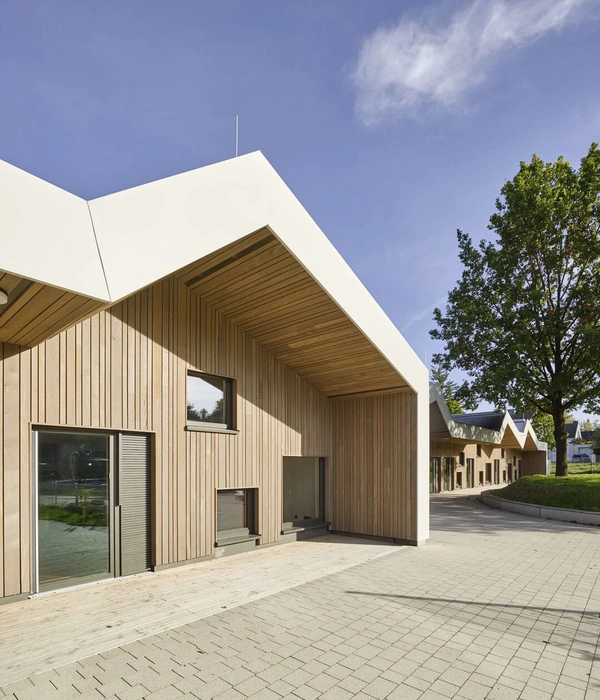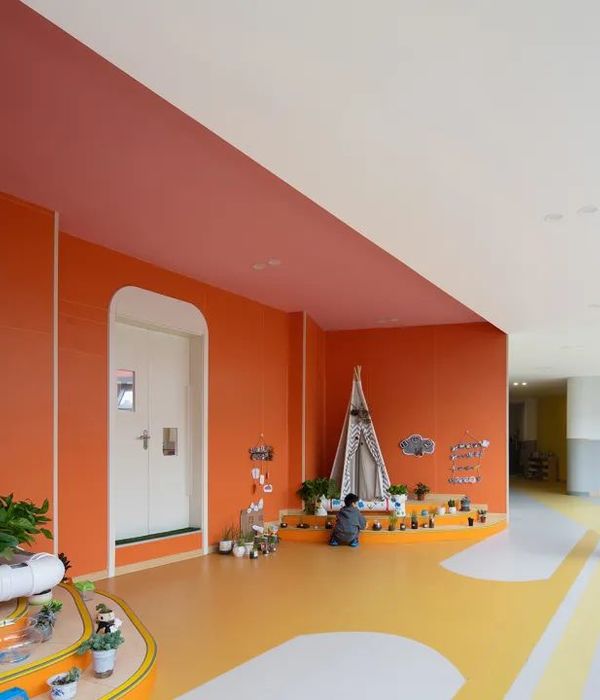Architect:Safdie Rabines Architects
Location:San Diego, California, United States; | ;View Map
Project Year:2020
Category:Primary Schools;Secondary Schools
The Access Youth Academy (AYA) is a hybrid facility designed to respond directly to the non-profit’s mission to transform the lives of underserved youth through academic mentorship and urban squash. Their new two-story home is a seamless and contemporary structure wrapped mostly in glass, creating a welcoming and transparent street presence fostering a strong and connected community. Accommodating all sports, educational, and business activities past an open reception and lounge area, the north wing’s 24-foot ceilings contain eight squash courts with locker rooms and shower facilities. The south wing comprises classrooms, offices and support spaces as well as a gallery. A 140’ catwalk with bench seating bearing embossed names of AYA graduates extends through the building’s center and squash wing, serving as a match observation deck and social area. The entire space opens to a huge courtyard with additional seating, viewing and social spaces.
Access Youth Academy transforms the lives of underserved youth through academic mentorship and urban squash. Through a 12-year commitment that begins in 7th grade, students receive academic enrichment, sports training, and financial support to support their intellectual, physical, and social development, helping them achieve success in high school, college, and beyond.
Architects: Safdie Rabines Architects
Civil Engineers: Rick Engineering Company
Structural Engineer: Cottrell Engineering
MEP Engineer: T-Squared Professional Engineers
Landscape Architect: Spurlock Landscape Architects
Photographer: Darren Bradley
▼项目更多图片
{{item.text_origin}}

