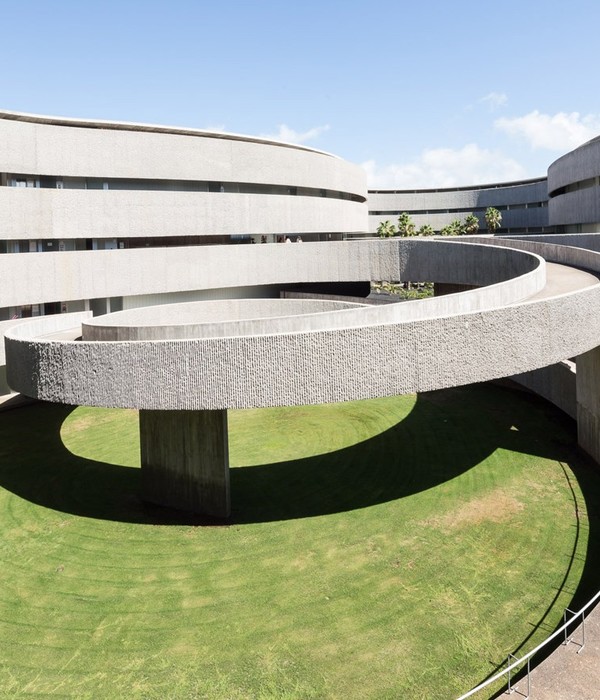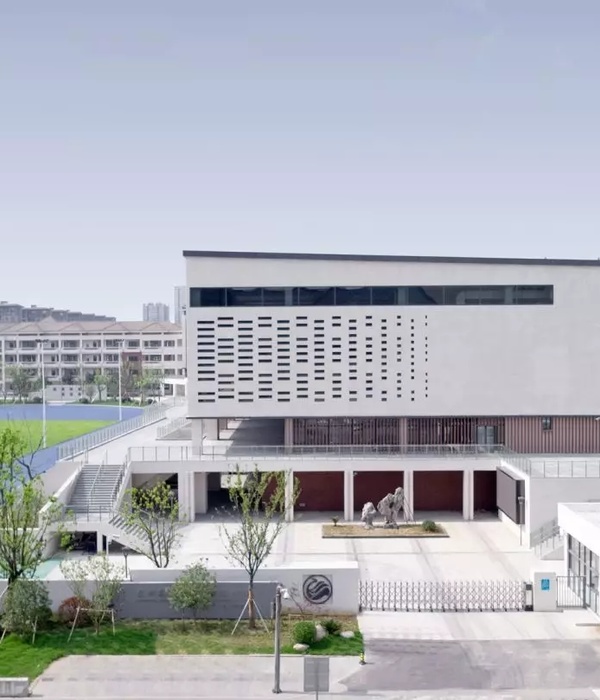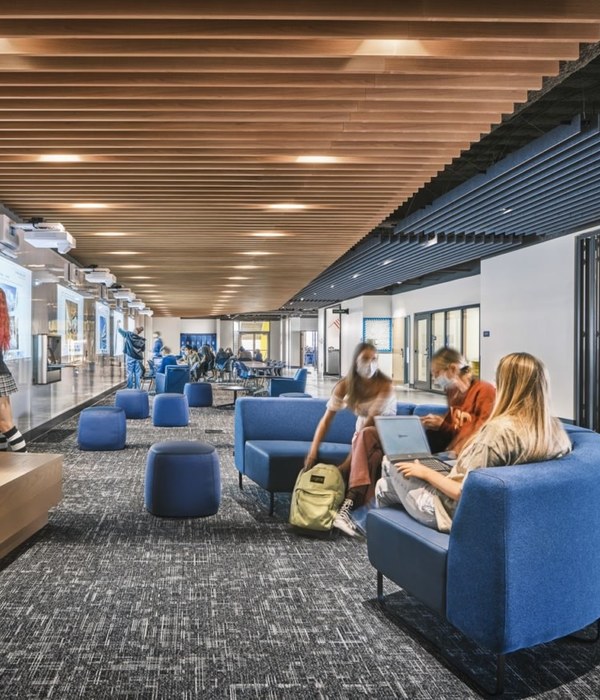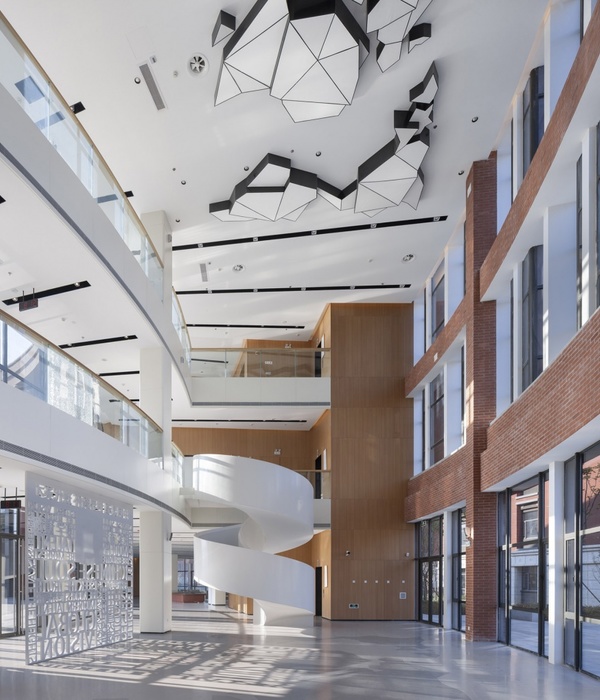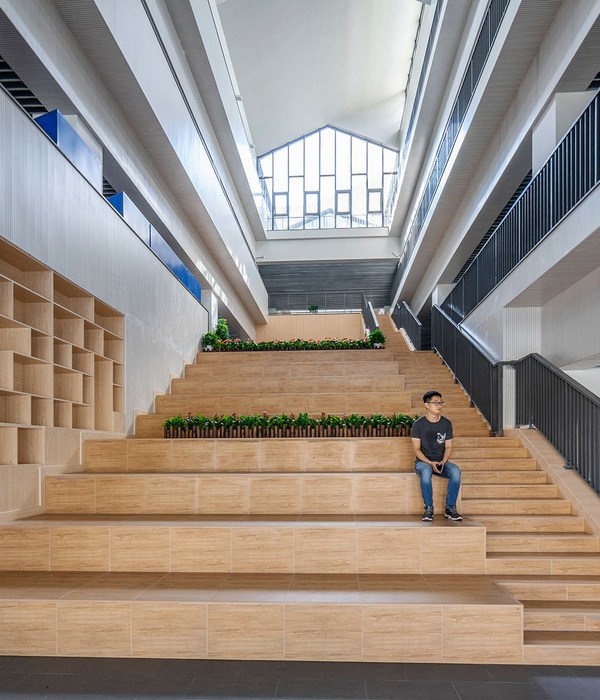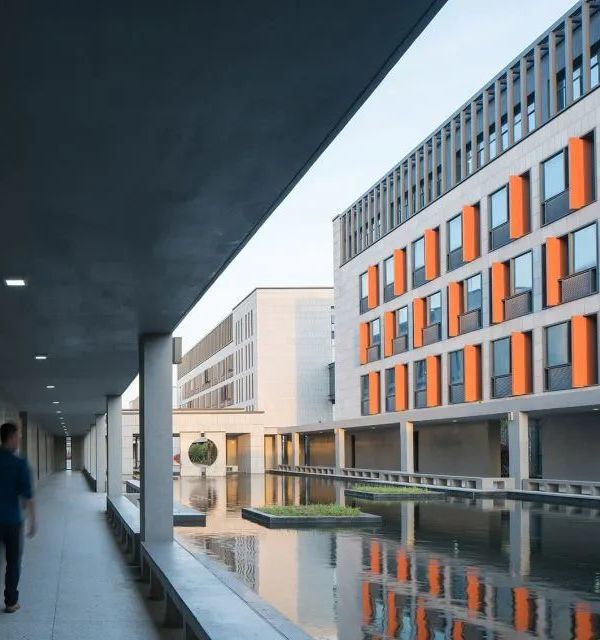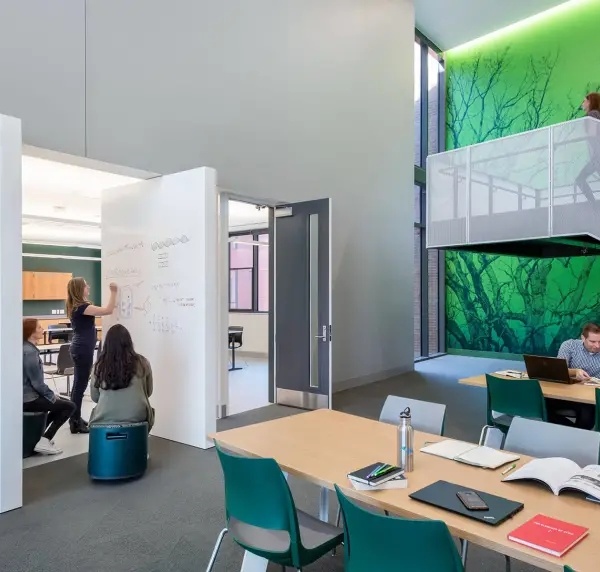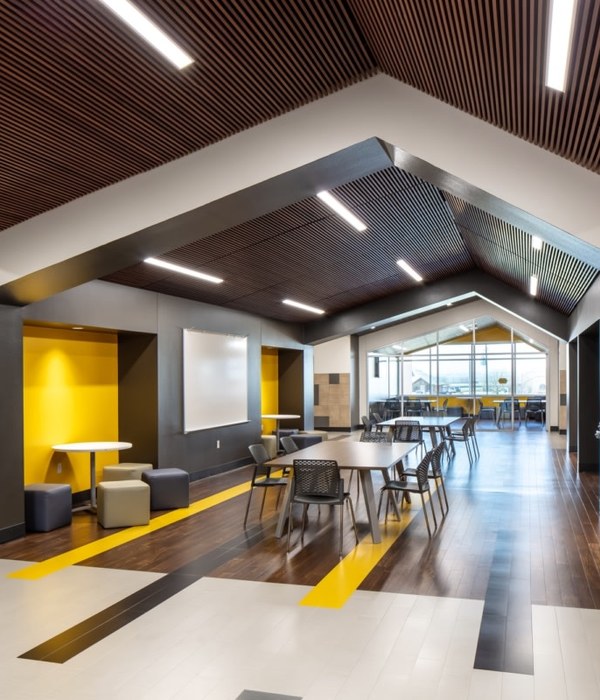Architect:brg3s
Location:Memphis, TN, USA; | ;View Map
Project Year:2019
Category:Nurseries;Primary Schools;Churches
The focus of this renovation revolved around creating a space that was more accessible and functional for the user, that also complimented the existing architectural elements from the early to mid century.
Complicating the design solution was the 1960s architect’s decision to bury half of the first floor behind a berm so that the three-story building appeared to be less dominate on the campus. As a result, entrances were at mid-level. Upon entering the building, one was confronted with a half flight of stairs up or down to reach a main floor. There were no accessible points of entry. (An accessible but remote ramp was added in the 1980s from an alley to the lowest floor.)
The new entry needed to be at grade so the berm was removed exposing a concrete foundation wall. The exterior wall would have to be modified. The architect’s solution was a new, floor to ceiling storefront and curtainwall at this first-floor level which continued across the west façade to the new drop-off and entry. This horizontal band continued on as a cast-in-place, board-formed concrete wall capped with a thin, cantilevered, steel plate. The composition is 21st century in design and a clear differentiation from the mid-century architecture but reflects in scale and modularity the original building. A rolling, Ipe gate closes the opening between the concrete wall and the 1928 structure and forms a transition from the stone exterior of the gothic church to the new concrete, glass and steel architecture.
Rising three stories from the new entry is a new structurally glazed curtainwall with frosted glass which surrounds an existing stair tower. Lighted from within this tower along with the horizontal storefront creates a subtle “cross-like” image that is visible as people approach the church campus.
With this new, at-grade entrance to the education building, the alley ramp was made obsolete. A new elevator provides accessibility to all three levels of the education building and bridges that connect to the 1928 building at the second and third floors now provide handicapped access to all floors of both buildings.
As part of the renovations, the project added a 20,000 square foot early childhood center. A smaller preschool had been in the building prior to the renovation but had been located on an upper floor of the building. Though allowed to continue in operation, many current life safety codes were not being met. The renovation expanded the preschool and relocated it to the ground floor or level of exit discharge.
The building’s low floor-to-floor height of 10’-6” created challenges for utility and building system distribution. Ducts, piping and conduit were carefully placed so that dropped acoustical ceilings were minimized and floor slabs exposed to provide a sense of height throughout the spaces. An 8’-0” high “floating” acoustical ceiling in corridors was held away from adjacent walls giving the sense of a much higher space. Large 2’ x 6’ acoustical tile panels reduced the complexity of the ceiling surface adding to the sense of a higher ceiling.
▼项目更多图片
{{item.text_origin}}

