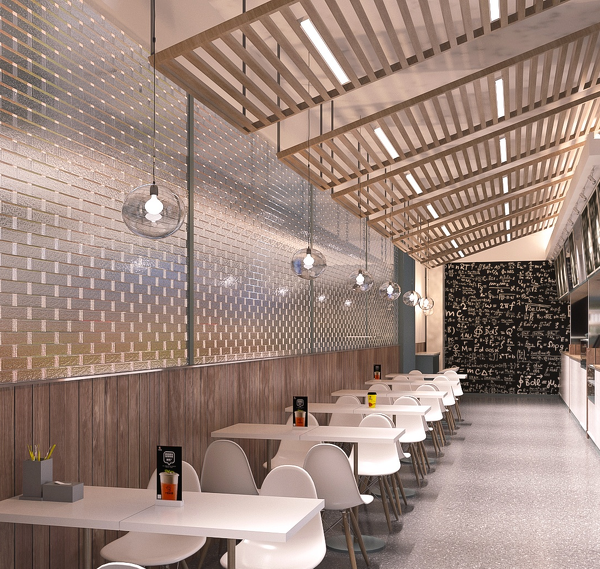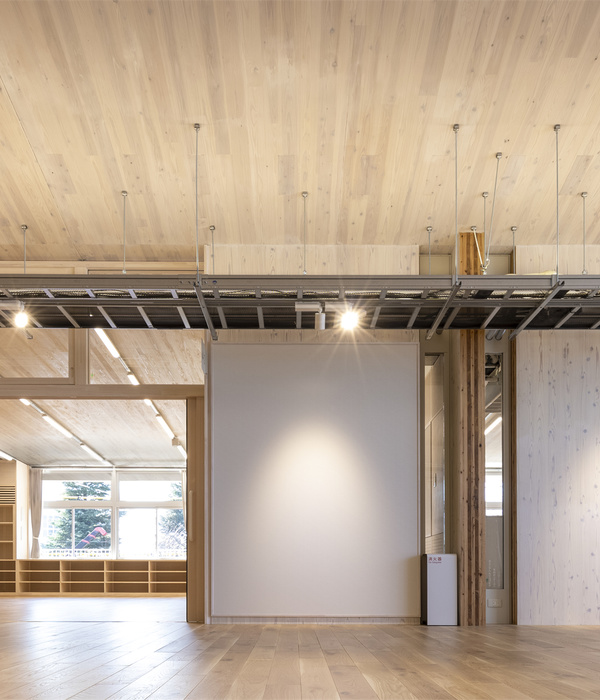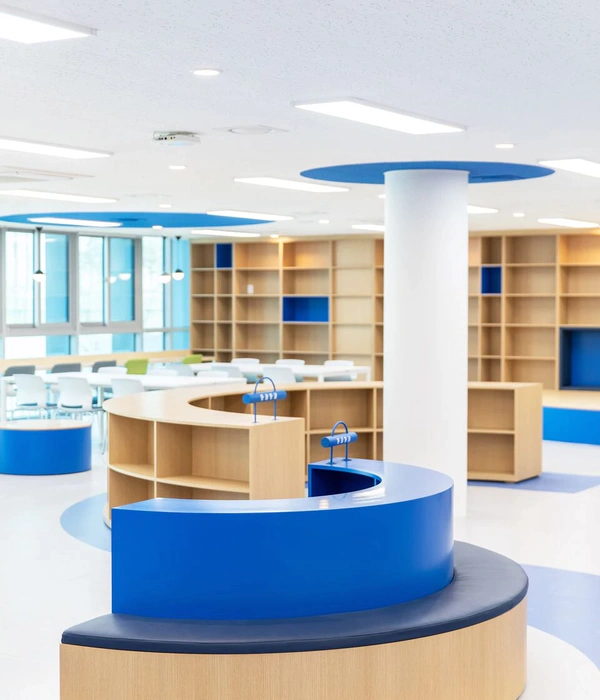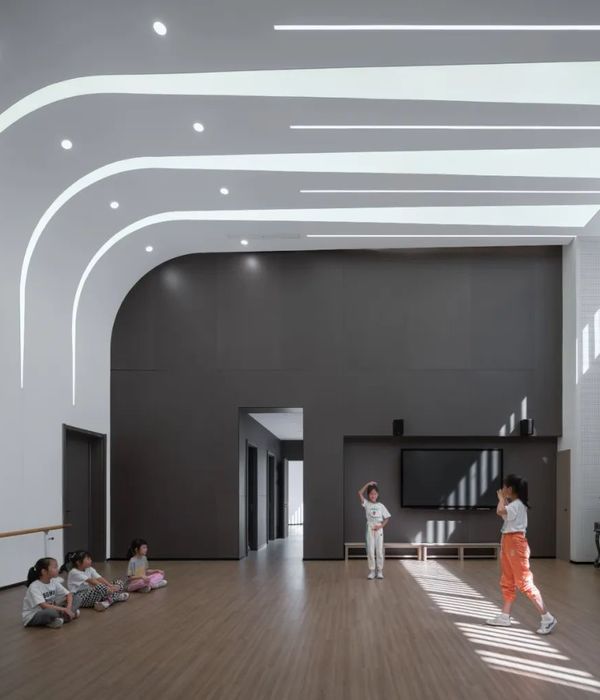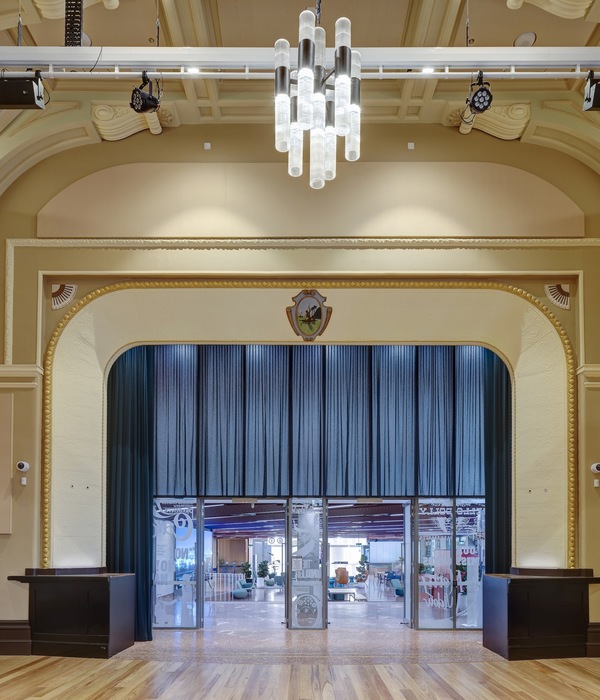- 项目名称:南京外国语学校方山校区
- 设计方:GLA建筑设计
- 建筑面积:164406㎡
- 摄影版权:姚力
- 品牌:1. 涂耐可 STO + 仿砖涂料 2. 迈冠 + 人造草 3. 常州后肖金鸿 + 孔板
于南京方山景区一侧,南京外国语方山校区静静伫立,红砖裹身,南临南广学院,北临加州城小区。这是一所包含小学、初中、普通高中及国际高中的国际化学校,虽投入使用不久,但异常引人关注。
On the side of Fangshan scenic spot in Nanjing, Fangshan campus of Nanjing Foreign Language School stands quietly, wrapped in red bricks and adjacent to Nanguang College in the south and California city community in the north. This is an international school that includes primary school, middle school, ordinary high school, and international high school. Although it has been put into use for a short period of time, it has aroused unusual attentions.
▼校园主立面,main facade
作为南京的重点中学分校,校园管理严格,日常并不对外开放。想打听的家长们便只能时常拥挤在主入口的值班室内。他们询问师资、学费、招生计划,但通常是一无所获的。这时候,他们会提出最后一个要求:让我们进去看看学校是什么样的好吧?而这个未被满足的要求,会让人们持续好奇着,“这里究竟建造了一所什么样的学校?”
As a key middle school branch school in Nanjing, the school has strict campus management and is not daily open to the public. Parents often crowd the main entrance’s duty room for all kinds of inquiries. They often ask about faculty, tuition, and enrollment plans, but often get nothing. At this point, they usually make one final request: Please let us go inside and see what the school is like, shall we? This unmet demand always keeps people wondering, “What kind of school is built here?”
▼主入口立面,main entrance facade
建一所“学苑方城”
Build a “public school, art garden, square mountain, and wisdom city”
抱着“从校园环境推测教学品质”的想法,其实不无道理。一方面,当代的校园设计,正在从“传统”——对场所和空间的塑造,逐渐转向“引导式”——对教学理念和教育模式的探索与还原。另一方面,来自于幼、小、初、高的大量一线教育工作者的教学及管理经验,对我们的校园规划及设计有着莫大的现实指导意义。面对创新思潮与实际管理的碰撞,在场地与功能之间取得平衡,正是设计的切入点。
The idea of “extrapolating teaching quality from campus environment” is actually not unreasonable. On the one hand, contemporary campus design is shifting from “tradition” — the shaping of places and spaces — to “guidance” — the exploration and restoration of teaching concepts and educational models. On the other hand, the teaching and management experience of a large number of front-line educators from kindergarten, primary school, middle school, and high school is of great practical guiding significance to our campus planning and design. In the face of the collision between innovative thoughts and actual management, it is the starting point of design to strike a balance between site and function.
▼校园鸟瞰,aerial view of the campus
建造一所什么样的学校?从一定程度上展现了我们具备什么样的物质技术条件,更是能反映秉信的教育观。在设计中建构适合特定学校的教育学的同时,强调面向未来的学习空间。作为南外品牌及其校园文脉在方山地块的全新延续,为深入挖掘一流学府的深厚文脉,沿袭其发展脉络和办学理念,本次设计提取了“学苑方城”的设计概念。
“What kind of school to build? “, to certain extent, not only shows what kind of material and technical conditions we have, but also reflects the concept of education that we believe. While constructing pedagogy suitable for specific schools, the design emphasizes future-oriented learning space. As a brand new continuation of Nanjing Foreign Language School and its campus context in Fangshan, this design extracts the concept of “public school, art garden, square mountain, and wisdom city” in order to deeply explore the profound context of the first-class college, following its development vein and school philosophy.
▼建筑外观,exterior view
不舍文脉与场所
Sticking to campus cultural deposits and location
在“公学”、“艺苑”、“方山”、“智城”这四个关键词中,“公学”指代校园文脉。这所国际化学校对传统西方公学的人文精神、校园空间和场所尺度中进行提炼和还原,并融合至中国及当代多元文化中,再现了一所“当代公学”。设计中以贯穿南外各校区的红砖作为校园的基调色,在致敬南外历史的同时也传递出浓郁的学院风格。
Among the four key words “public school”, “art garden”, “square mountain” and “wisdom city”, “public school” refers to the campus context. This international school extracts and restores the humanistic spirit, campus space and site scale of the traditional western public school, and integrates them into the Chinese contemporary multi-culture, thus reproducing a “contemporary public school”. In the design, the red brick throughout the Nanjing Foreign Language School campus is used as the keynote color of the campus, while paying tribute to the history of Nanjing Foreign Language School and also conveying a strong college style.
▼红砖作为校园的基调色,the red brick is used as the keynote color of the campus
在场所和环境定位上,设计充分尊重“方山”的地形地貌,创造了两条轴线的交融,营造各种不同标高的室内外非结构化学习空间,使得校园不仅是知识传承的宝库,还是文学艺术的荟萃处所。
In terms of location and environmental positioning, the design fully respects the topography of the “square mountain”, creates the integration of two axes, and creates indoor and outdoor unstructured learning spaces with different elevations, making the campus not only a treasure house for knowledge inheritance, but also a gathering place for literature and art.
▼广场和主运动场鸟瞰,plaza and main sports field
缝合有机的整体
Seaming an organic whole
设计从学生和教师对于校园空间的日常使用体验出发,以院落化的营造方式,创造了多个亲切宜人且极具归属感的小尺度空间。原本规模巨大的全龄段校园,经过组团院落式空间的有机划分,被化解各具功能特色的共享中心组团、小学组团、初中组团、高中组团,体育运动组团及生活组团。各组团皆垂直于双轴线中正南北轴线,获得了足够的采光。而由各组团围合而成的中心水景及节点空间,亦是尺度亲切宜人。
▼平面图,plan
Starting from students’ and teachers’ daily use experience of the campus space, the design creates many friendly and belonging small-scale spaces in the form of constructing courtyards. The large, full-age campus is divided by organic courtyard division into sharing center groups with various features, including all types of functional sharing center group, primary school group, middle school group, high school group, sports group and life group. Each group is perpendicular to the north-south axis of the double axis, which has sufficient daylight. The center water view and node space, enclosed by the groups, is also kind and pleasant.
▼主运动场方向鸟瞰,aerial view from the main sports field
对外开放的“艺苑”包含STEM中心、博雅中心、行政办公、图书交流中心等功能,在设计中被抽取出来以“半敞开的环形”布置在校园主入口广场,形成校园学习、交流中心及学校形象展示窗口。而没有方向的“圆环形建筑”作为双轴线中另一条的垂点,化解了垂直城市主干道的入口形象面与内部正南北教学组团布局的角度冲突。
▼场地分析,site analysis
The “art garden” open to the public includes the STEM center, liberal arts center, administrative office, book exchange center and other functions, which are extracted from the design and arranged in the main entrance square of the campus with a “semi-open ring”, forming the campus learning, exchange center and school image display window. The “circular building”, as the vertical point of the other axis, resolves the conflict between the entrance image of the vertical urban main road and the internal teaching group layout.
▼图书馆前的环形中庭,the “semi-open ring” created by the library building
▼图书馆及行政楼大厅,lobby – library and administration centre
半走读制小学部因其独立性较高且每天接送的特点,将其布置在大地块北侧,紧邻宿舍及校园西侧次入口,并设置有单独的运动场地、设施。为满足科学高中与国际高中同年龄段学生更多交流的可能,将其组合成建筑组团,在各自享有独立的教学院落外,又能共同分享活力交流院落;初中学部面向中心水景庭院的同时与高中学部间共享学习街,共同创造多元的学习交流机会和场所。这些空间姿态正是“智城”化的核心面貌。
▼小学部入口, primary school entrance
Due to its high independence and the characteristics of daily pick-up and drop-off, the semi-day primary school is arranged on the north side of the large plot, close to the dormitory and the secondary entrance on the west side of the campus, and has separate sports fields and facilities. In order to meet the possibility of more communication between students of the same age in science high school and international high school, they are combined into architectural groups so as to share the vitality of the exchange courtyard apart from the independent teaching courtyard. While facing the central waterscape courtyard, the middle school department shares the learning street with the high school department to jointly create diversified learning and exchange opportunities and places. These spatial gestures are the core of the “wisdom city”.
▼沿草坪延伸的长廊,colonnade extending along the lawn
未来式空间主张
Futuristic space proposition
各学部均以结构化的学习空间形成不同年龄段的基本院落,非结构化的学习空间成为院落之间的共享核心。不同年龄段的教室可分可合,适应性强。连廊适度加宽并融入各种功能,结合庭院及中心水系景观,形成了趣味化的学习和交往场所。不同主题的适用性院落融入校园,相得益彰。
▼标准教学单元,standard teaching unit
Each department forms the basic courtyard of different ages with the structured learning space, and the unstructured learning space becomes the shared core among the courtyards. The classrooms of different age groups can either be separated or reunited, with strong adaptability. The corridor is moderately widened and integrated into various functions, combining the courtyard and the central water system landscape, forming an interesting place for learning and communication. The applicability of different themes is integrated into the campus.
▼小学部组团,the building group of primary school
▼公共空间,public space
校园功能南北分区,动静分离,互不干扰,考虑到运动场对地块北面住区的噪音干扰,将主运动场地及中学体育馆布置与大地块西南角,而小学部与中学部则被中心水景分开,在西侧的小剧场与东侧的共享中心组团又相连。
The campus is divided into north and south functions, with dynamic and static separation and non-interference. In consideration of the noise interference of the playground to the residential area on the north side of the plot, the main sports field and the middle school gymnasium are arranged in the southwest corner of the plot, while the primary and middle school sections are separated by the central waterscape, and the small theater on the west side is connected to the sharing center on the east side.
▼中心水景,central waterscape
▼剧场,the theatre
▼水景夜间视角,the waterscape by night
校园建筑顶部以现代简洁的深色金属箱体对传统坡顶进行了迭代创新,基座辅以暖白色石材基座,采用经受时代考验、更为经典永恒的建筑形式和语言,形成典雅、人文、理性的校园基调。
On the top of the campus building, the modern and concise dark-colored metal box is an iterative innovation of the traditional sloping roof, and the base is supplemented by warm white stone base, which adopts the more classical and eternal architectural form and language that has stood the test of The Times to form an elegant, humanistic and rational campus tone.
▼校园一角,a corner of the campus
▼知识穹顶,the dome
▼主运动场,main sports field
▼校园夜景,night view
▼夜间鸟瞰,aerial view by night
项目名称:南京外国语学校方山校区
设计方:GLA建筑设计
公司网站:
项目设计 & 完成年份:2018
主创及设计团队
项目地址:江苏南京
建筑面积:164406㎡
摄影版权:姚力
品牌:
1.涂耐可 STO + 仿砖涂料
2. 迈冠 + 人造草
3. 常州后肖金鸿 + 孔板
Project name
Design: GLA Design
Website:
Design year & Completion Year: 2018
Project location: Nanjing, Jiangsu
Gross Built Area : 164406㎡
Photo credits: Yao Li
Brands / Products used in the project:
1. Terraco STO & Imitation brick coating
2. Maiguan & Artificial grass
3. Houxiao Jinhong & Orifice plate
{{item.text_origin}}




