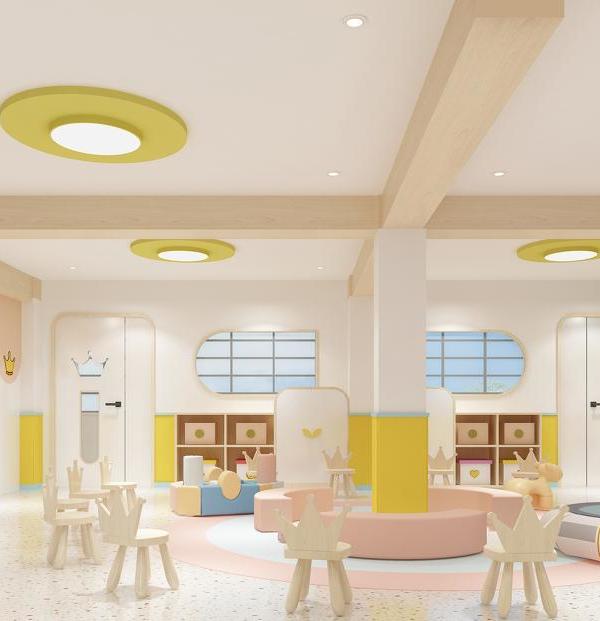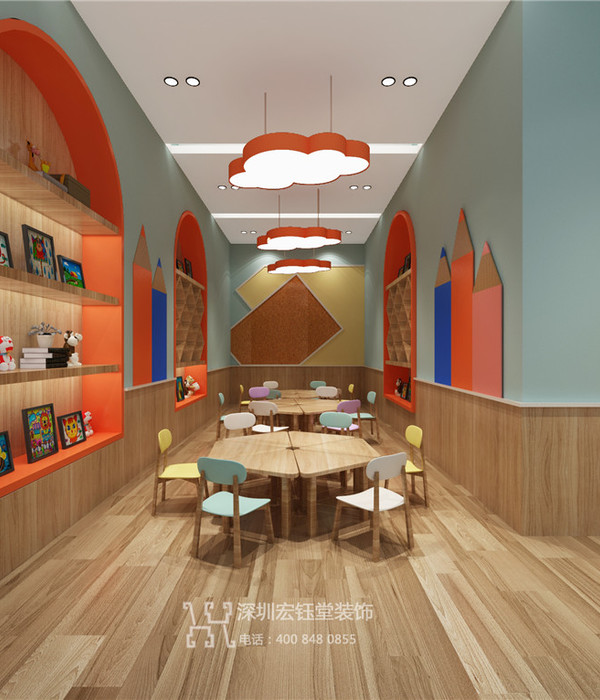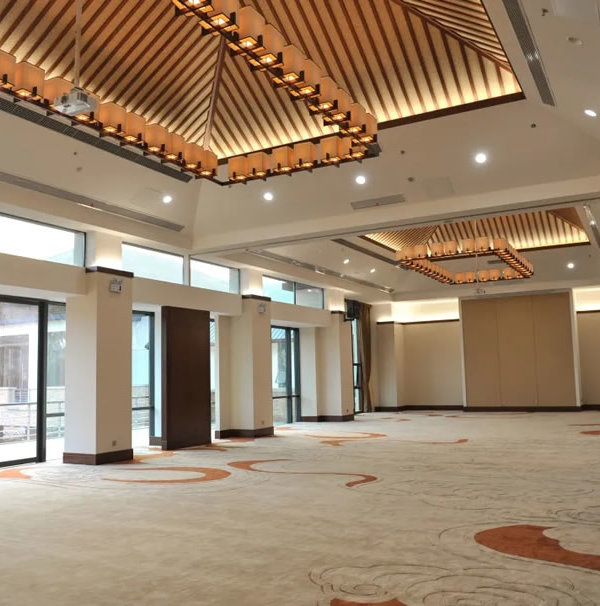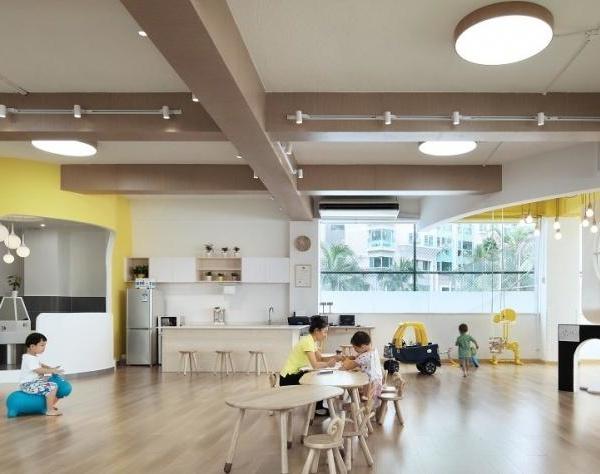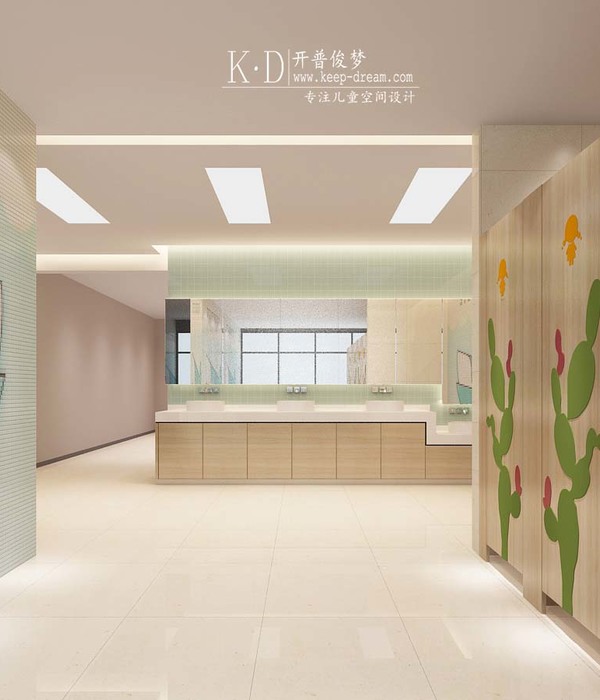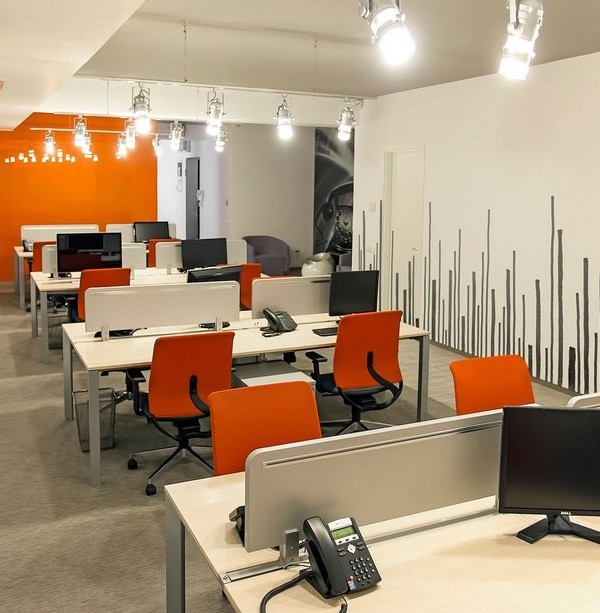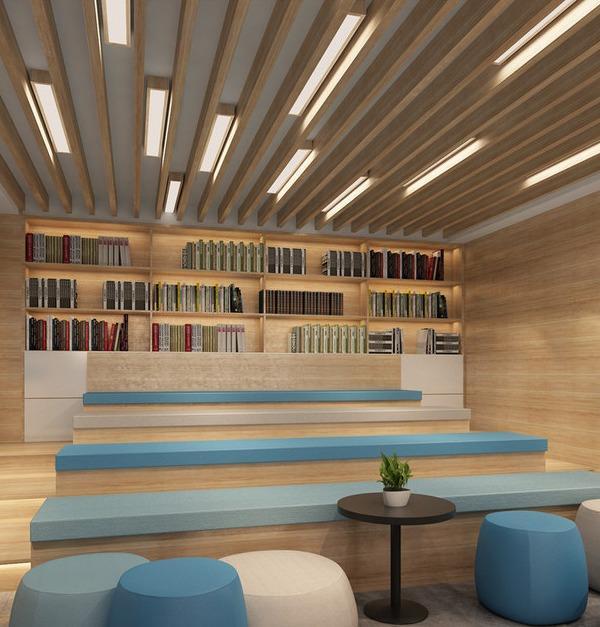Architect:JEAN-PIERRE LOTT
Location:94 Villeneuve-le-Roi, France; | ;View Map
Project Year:2020
Category:Nurseries;Primary Schools;Secondary Schools
The school is located on rue du Maréchal de Turenne in Villeneuve-le-Roi, in the heart of a new residential neighborhood along the Seine River, which is characterized by extremely homogeneous buildings typical of the promotional architecture found on the outskirts of large cities.
The school's plot of land is shared with that of the neighboring crèche. At the end of the construction, the two buildings will form a heart of activity within the new district, the architecture of the school by its singularity will have to express the institution that it represents.
The building participates in the teaching provided, we have designed a welcoming building, where light is everywhere, creating a universe where the children will find themselves, and will situate themselves immediately. The large curves that we have drawn are reminiscent of children's drawings, they have the energy and sensitivity, giving the school the framework it should have.
The restaurant, under its vault, is like a hut, a protective place surrounded by garden, it is this sensory work that we sought. In the same way, each classroom is extended by a large accessible terrace, which makes the interior and exterior communicate, thus moving its limits.
Architect: Jean-Pierre LOTT
BET TCE OPC : INCET
BET HQE: SPACE ENVIRONNEMENT
Photographer: Takuji Shimmura
▼项目更多图片
{{item.text_origin}}

