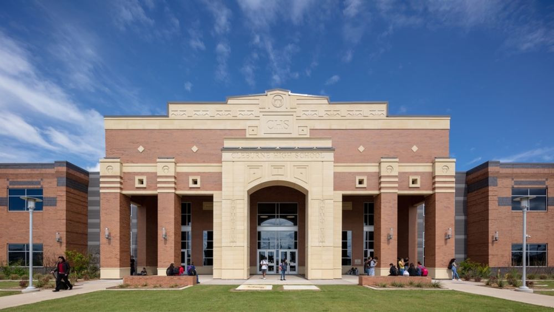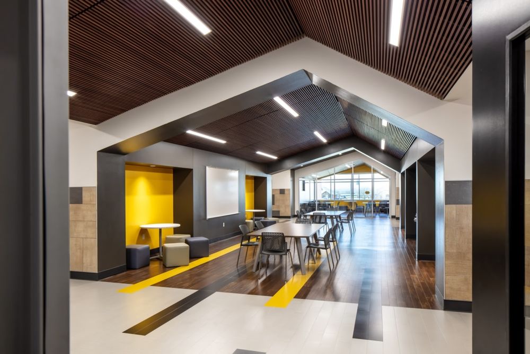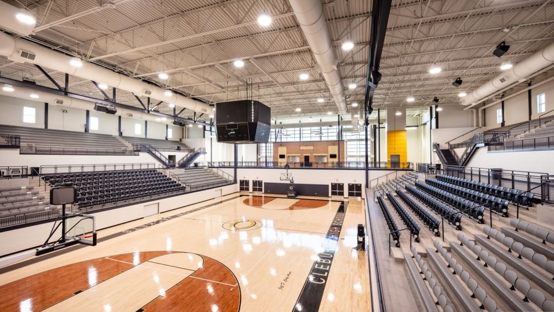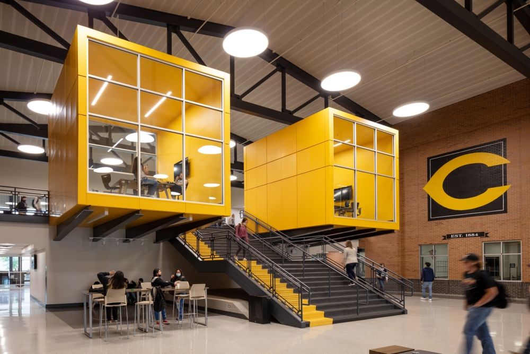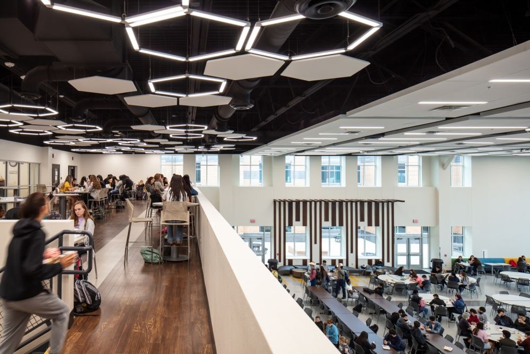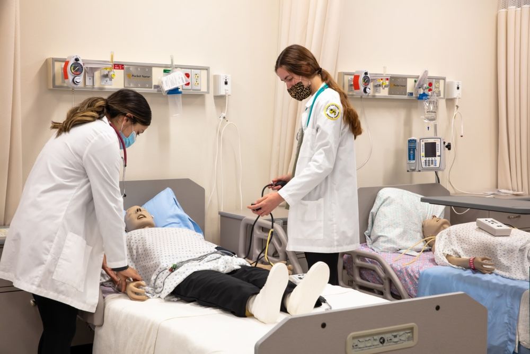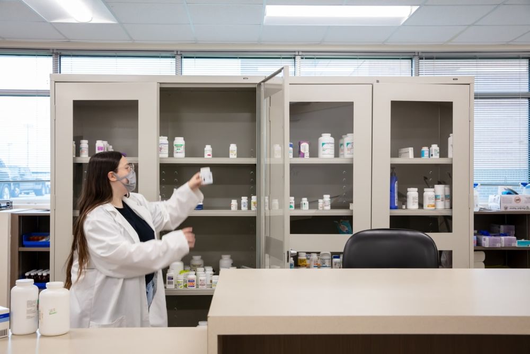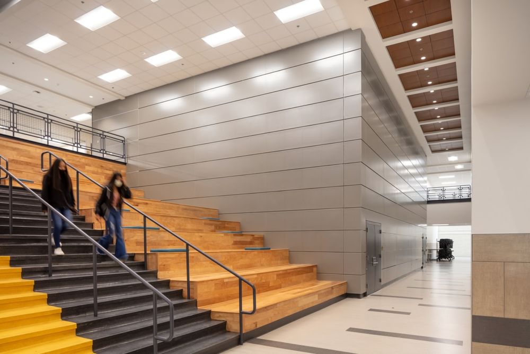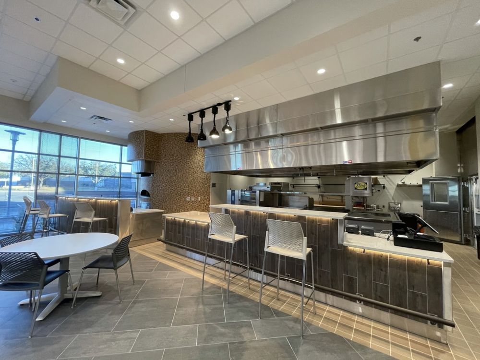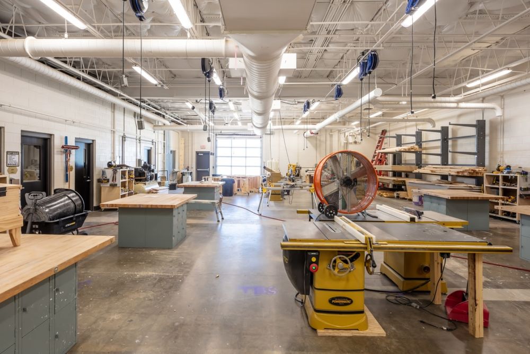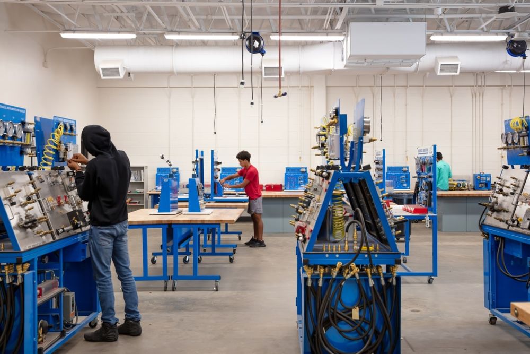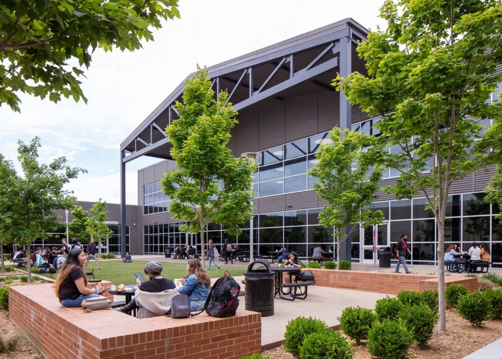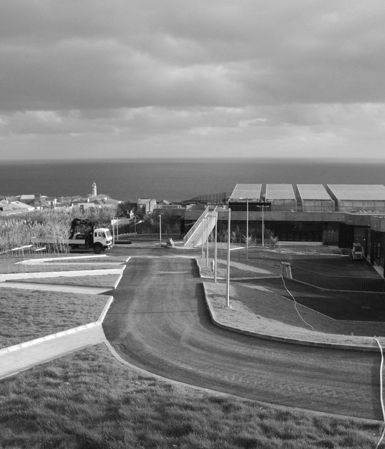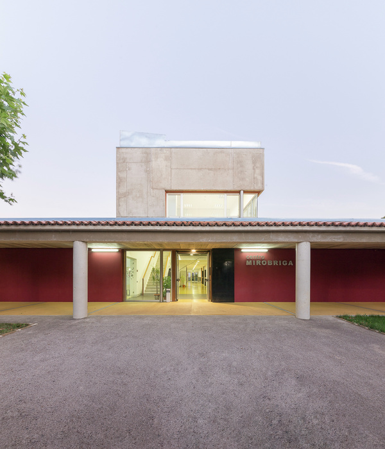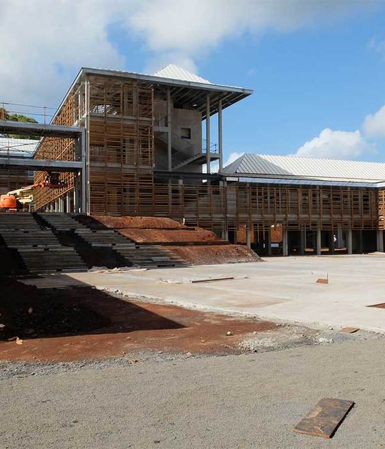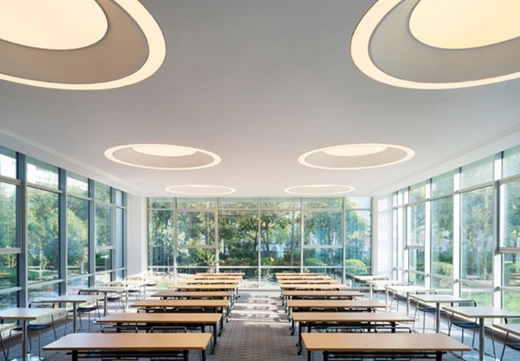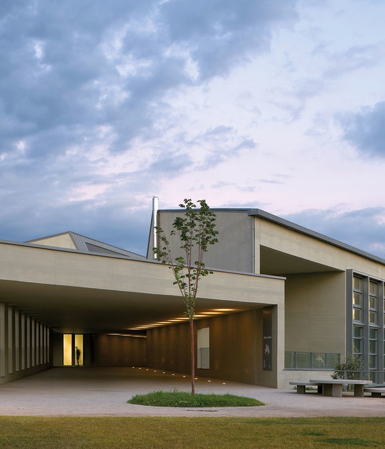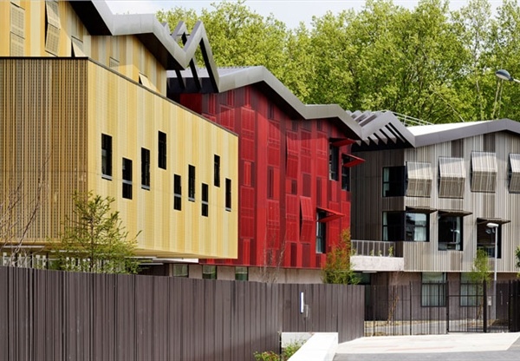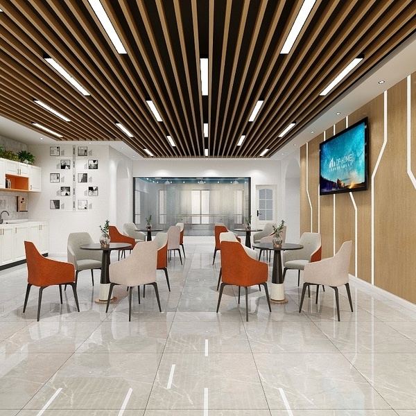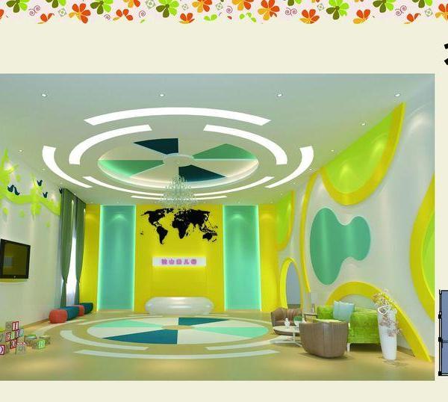德州百年老校翻新,打造现代学习空间
Corgan was tasked with the job of renovating the historic Cleburne High School and CTE to update the technology and capabilities for students in Cleburne, Texas.
Drawing inspiration from the town’s original high school built in 1918, Cleburne High School showcases a traditional exterior coupled with a state-of-the-art interior. This iconic building underwent renovations for the first time in 40 years.
More than accommodating rapid growth, the comprehensive renovations and additions to the high school became an opportunity to enrich and reinforce the community’s culture, advance their educational model, and equip students for their future success. Years of reactive facility improvements led to a disjointed campus that was difficult to navigate and unequipped for next-generation learning. The new design encompasses traditional, alternative, and career technology spaces in a single campus. Tapping into community needs, the expanded CTE curriculum provides career pathways before graduation.
The renovation transformed a 1970s building intended for a traditional curriculum into a facility for modern learning that includes flex spaces, breakout spaces, and collaboration rooms. The design team was challenged to strategically reimagine the existing building to contain new campus features, such as a learning stair, green room, black box theater, and culinary café, in addition to the collaboration and flex spaces. Ample amounts of natural light were incorporated to foster student comfort, mental health, and staff retention. The planning informed the importance of multiple large corridors to alleviate congestion, including a central loop that allows access to all areas of the building. An enclosed courtyard at the heart of the school serves as one of the most heavily utilized areas — a place for students to gather and connect. The project included the demolition and relocation of the baseball and softball fields, followed by the construction of the band practice pad and new baseball and softball fields and facilities. The new 2,500-seat, multi-use competition arena attracts the community for a wide variety of activities.
The high school serves as the heart of this community. With a legacy of multiple generations of graduates, it was important to keep the district to a single high school to maintain unity and pride. More than 250 community members were involved in planning throughout the process. Due to its proximity to a large metropolitan area, the goal was to make the high school attractive to new families. The design needed to accommodate substantial growth and sustain the district for the next 20 years. Using virtual reality, the community was able to experience the reimagined campus in an interactive way, fostering a deeper investment in the project. Leveraging the community’s feedback and participation, the school has become a point of pride in a close-knit community.
Design: Corgan Photography: courtesy of Corgan
12 Images | expand images for additional detail
