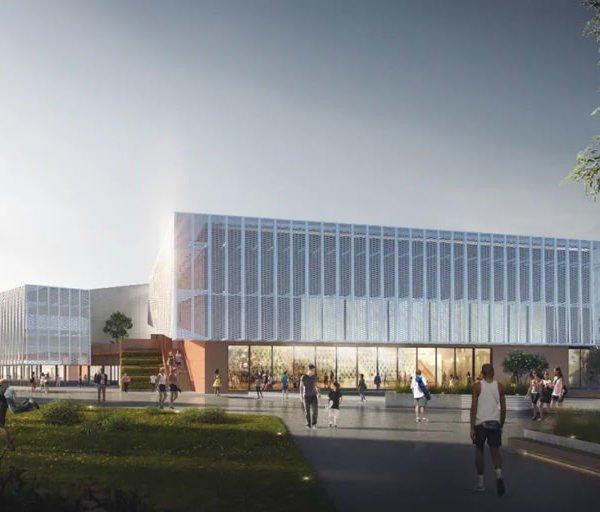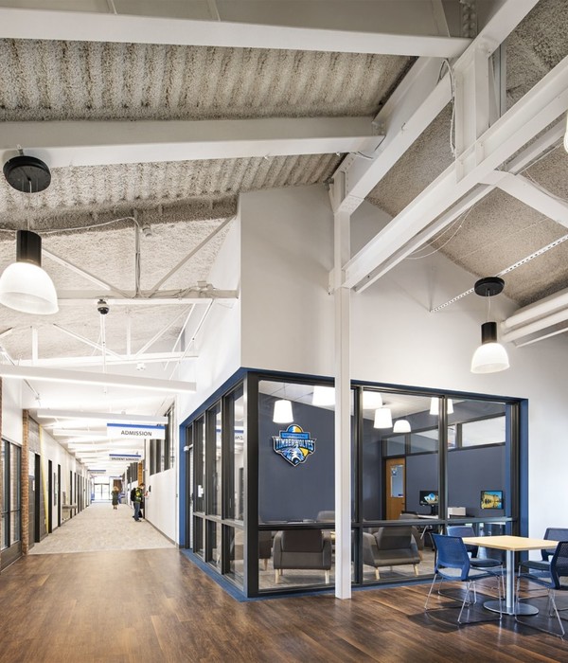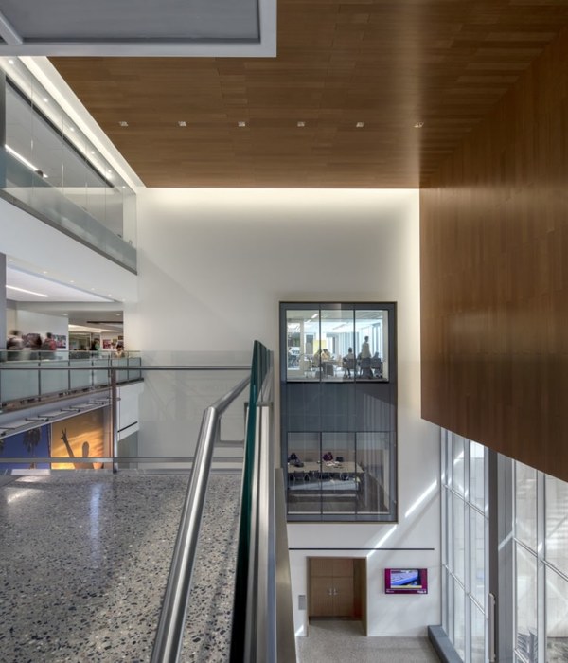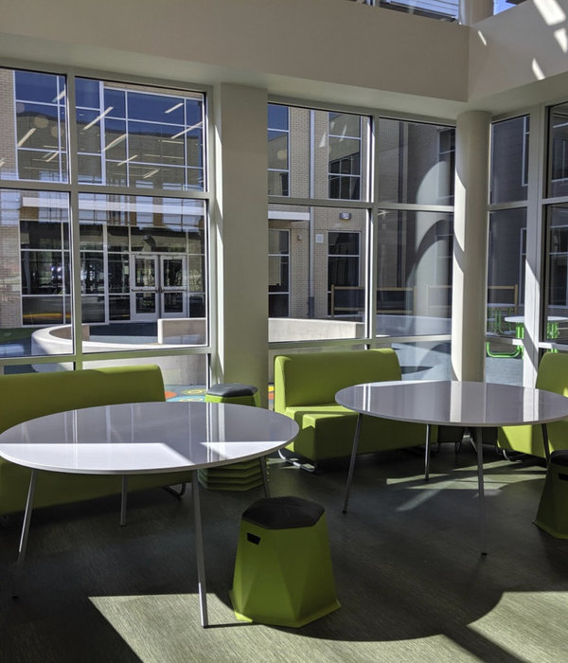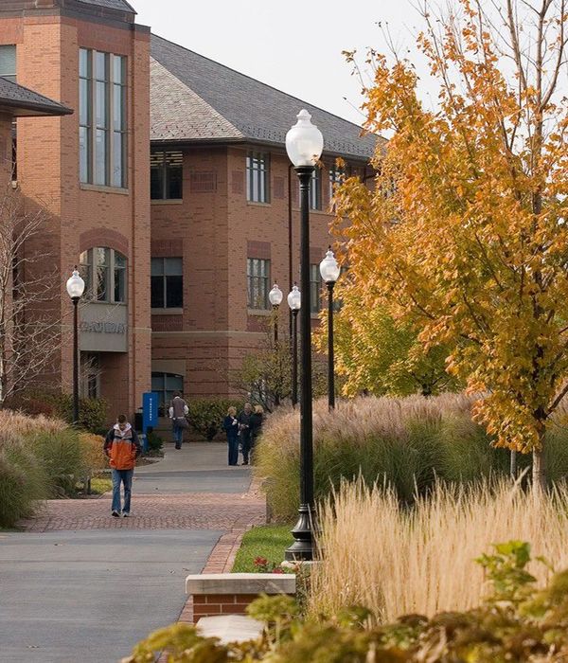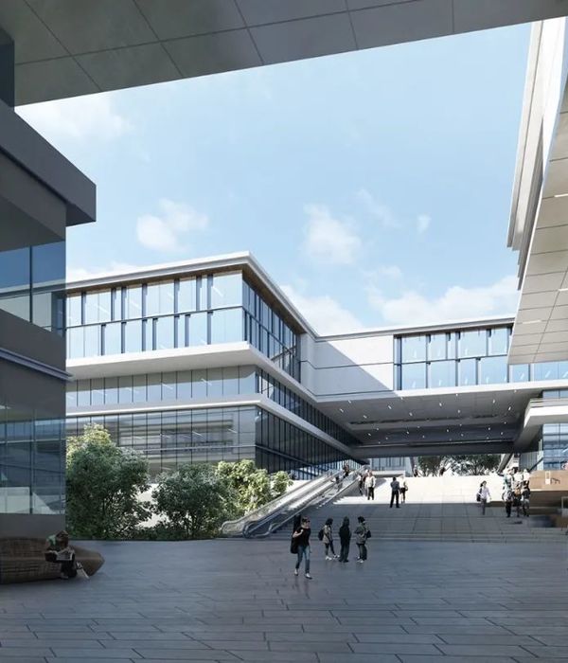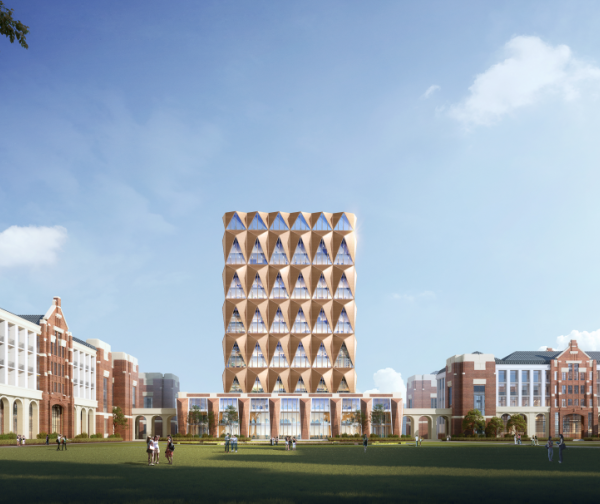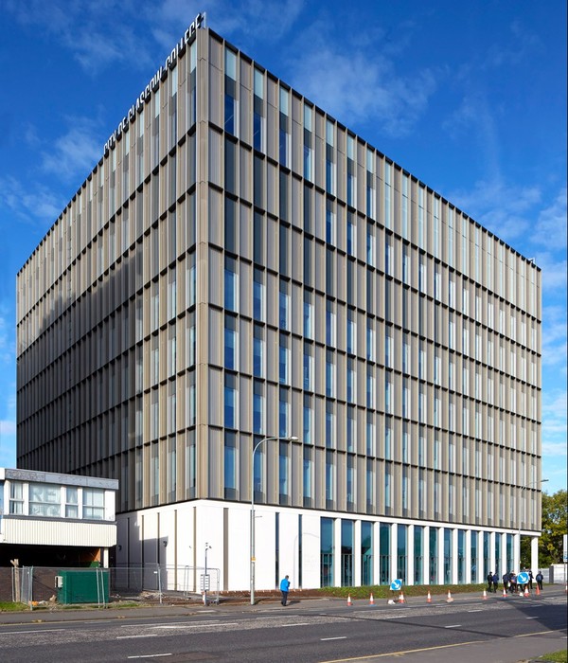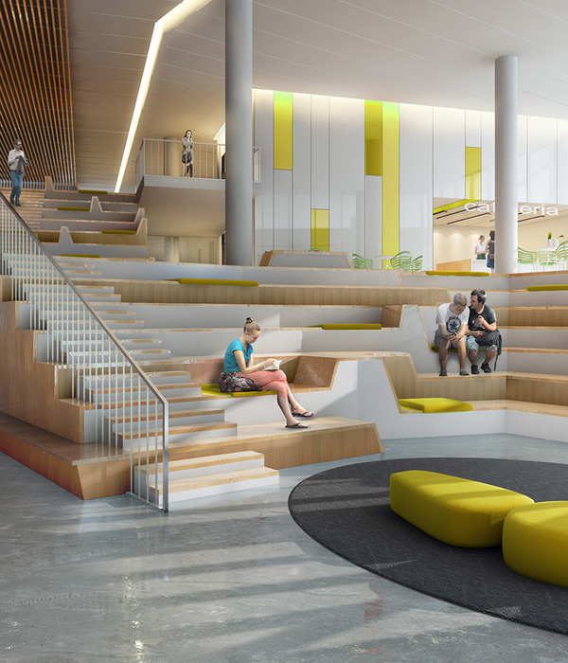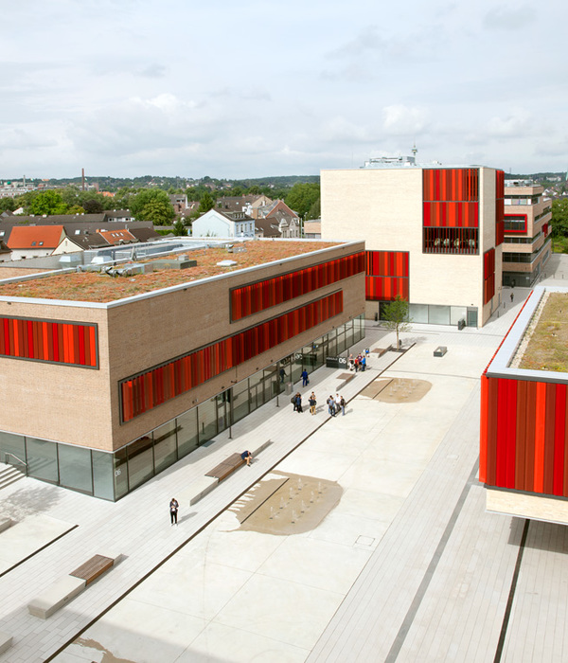- 项目名称:Westing 办公室
- 设计师:Thomas Dariel(法国)
- 设计公司:Dariel Studio
- 客户:Westing(中国)
非常感谢
Dariel Studio
.
Appreciation towards
Dariel Studio
for providing the following description:
Westing办公室项目是一幢位于张江高科技园区的全新的三层办公楼,Dariel Studio将其室内空间进行了完全的结构重塑和全新设计。
Westing是一家中国企业,致力于为主要的国际客户提供工业电气产品和技术 解决方案。他们将这座全新的办公楼作为他们的公司总部,并找到 Dariel Studio,希望其能根据Westing公司高标准的定位和需求,结合公司本身工业 性质的特点,将这个面积约为2500平米的空间设计成一个现代、和谐、大气 的办公场所。
“我尝试着通过设计,平衡人们常感觉到的过重的工业气息,达到一种优雅、纯净并愉悦的办公氛围。”设计师 Thomas Dariel 如是说到。
项目名称: Westing 办公室
设计公司: DARIEL Studio
设计师: Thomas DARIEL
项目经理: Jessica ZHANG
Project name: Westing Office
Design company: DARIEL Studio
Designer: Thomas DARIEL
Project Manager: Jessica ZHANG
Dariel Studio entirely restructured and redesigned the three-storey office building of the brand new headquarters of Westing in Zhangjiang Hi -Tech Park.
Westing is a Chinese company specialized in supplying electronic components to major international firms. A high-standard and demanding client with strong industrial corporate identity for whom Dariel Studio created a modern, harmonious and prestigious 2500 square-meter office space.
“I tried to balance the heavily-loaded image of industry that people commonly have with a design inspiring elegance, purity and pleasure at work” says the designer Thomas Dariel.
整体的设计由简单的形状和线条来构成。Thomas Dariel将原先的室内结构完全打破,重新设计了整个空间组成结构,并运用自然的材料将其打造成一个 纯净而明亮的实用空间,以符合客户的需求。 无论是室外入口处的木栅顶篷,还是通过巨大的层高和落地窗营造出开阔感觉的 培训室——由月形灯具照射着,亦或是由木材和自然的颜色渲染的长廊,乃至高耸的门后那具有未来感的椭圆形会议室,这一切的设计都是为了在优化工作效率的同时带来舒适的感受。
The overall architectural composition is defined by simplicity of shapes and lines.
Thomas Dariel literally demolished the entire space and restructured it into a pure-shaped bright and functional space with natural materials to correspond to needs of client.
From the outdoor wooden canopy at the entrance to the high ceilings and glass-walls of the training room illuminated with moon-shaped lights, from the long corridors partitioned with hues of woods and natural colours to the long doors opening to oval-shaped futuristic meeting rooms, everything in the design is meant to optimize work efficiency and well-being.
直线和曲线被精心地组合设计以拉长整体空间感并创造出一个具有流动感的多功能空间;灰褐色、卡布奇诺色、巧克力色和金杉木的颜色,这些柔和的暖色渐变的运用,营造出令人身心愉悦的氛围。为了更好的企业管理以及方便员工间的沟 通,大堂、会议室、开放式的工作区、领导办公室和餐厅被合理有效地安排成一个方便且流畅的路径。
Lines and curves were carefully designed to harmoniously elongate the space and create a fluidity between all functional areas, while a soft gradation of warm colours like taupe, cappuccino, chocolate and golden fir was selected to convey an invasive feeling of wellness. In terms of corporate governance, this design approach allows mutual communication, connecting the lobby, the meeting rooms, the open working space, the master’s office and the restaurant in a fluid circulation and simple path.
这个项目的杰作之一是大会议室。
One of the masterpieces of the project is the big meeting room.
“我希望人们在这个会议室里能够不受干扰不受影响,产出创意的想法。” Thomas Dariel说道,“在这里我又再次运用了我所钟爱的设计手法——将未 来感的线条和中式元素结合在一起,创造一个无与伦比的工作环境” 空间整体呈椭圆形,结合雕刻在磨砂玻璃和映射在独特的地毯(由 Dariel Studio 团队设计)的中式图样,再加上皮革隔音墙,这些元素共同产生一种别具 一格的氛围。
“I wanted people to be able to develop forward-looking ideas with no interferences nor angles to stop their brains, comments Thomas Dariel, and I thought that here again, the combination of futuristic lines with Chinese twist that I fancy so much could help create a perfect working environment”.
Hence the unique atmosphere obtained by the overall oval shape of the space combined with traditional Chinese patterns engraved in frosted glass and reflected on the unique carpet (designed by Dariel Studio) mixed with sound-proofed leather walls.
天花板的照明设备是一个独特的设计,在整个办公空间被不断重复使用,它的设 计初衷是为了平衡线的垂直度。照明设备的原材料是有机织物,这种有机织物被 水平拉伸以优化柔和光线。设计师配合运用月亮,鸡蛋或者 UFO 的形状,努力为 空间创造一个和谐的建筑语言,即使在如长长的走道这种最难表现的区域,也能使其如沐浴月光般优雅。
Used as a repetitive pattern throughout the office space, the ceiling lighting is a unique design meant to balance the verticality of lines. It is made of an organic fabric stretched horizontally to optimize the soft diffusion of light. Playing with images of moon, eggs or UFOs the designer strived to create a harmonious architectural language even in the most difficult areas, such as the long corridors where round-shaped intersections look like elegant roundabouts under the moonlight.
与Westing的主色调相呼应,一抹温暖的橙色和明亮的黄色跳跃地穿插在白墙和原木色的材料或体现在隔断上,使二楼的主工作区在保持企业工作氛围的 同时又带来一丝清新。
根据客户特殊的要求和其公司定位,Dariel Studio特别提供的这个纯净而优雅的办公室设计概念开辟了现代企业不断寻求具有活力、效率和福祉的办公氛围的设计方式。
Echoing Westing’s corporate colours, splashes of warm orange and bright yellow are playfully interspersed between the white walls and original wood materials or partitions, which maintains the corporate atmosphere whilst refreshing the working environment on the second floor.
With this unique office design complying with its clients’ specific requirements and identity, Dariel Studio suggested a concept of purity and elegance that opens the way to modern companies’ evolving needs for dynamism, efficiency, and wellness.
关于事务所 The studio
Dariel Studio 是一家荣获多项国内外大奖的室内设计事务所,由法国设计师Thomas Dariel于2006年 在上海创立。自成立起,事务所高质量地完成了多达60多个项目,横跨服务业、商业及住宅领域。
Deriel studio 致力于发挥其独创性和创造力,并与良好的项目管理整合在一起,这种双重服务确保 了项目从概念创意到落地实施的完美完成,事务所以此而赢得认可和荣誉。
Dariel Studio根据客户的需求,专注于为客户提供量身订做的设计服务,这种服务方式使得事务所 吸引了大量不同类型的中外客户——私人、企业、奢侈品品牌和大型集团。
现今,Dariel Studio拥有25名来自不同国家和背景的专业设计师,投注其对设计的热情。
Dariel Studio is a multi-award winning interior design company founded in Shanghai in 2006 by French Designer Thomas Dariel. Since its establishment, Dariel Studio has completed over 60 projects of the highest quality in the main areas of design: hospitality, commercial and residential.
Dariel Studio manages to reach originality and creativity while also performing in project management, a double focus that led the company to be recognized and honored for its ability to lead projects from concept up to execution.
Dariel Studio’s tailor-made approach focusing on clients needs has allowed the company to create a large portfolio of clients – private, entrepreneurs, luxury brands and big corporations – Chinese as International.
The studio counts today a team of 25 professionals coming from various countries and backgrounds driven by the same passion for design.
{{item.text_origin}}

