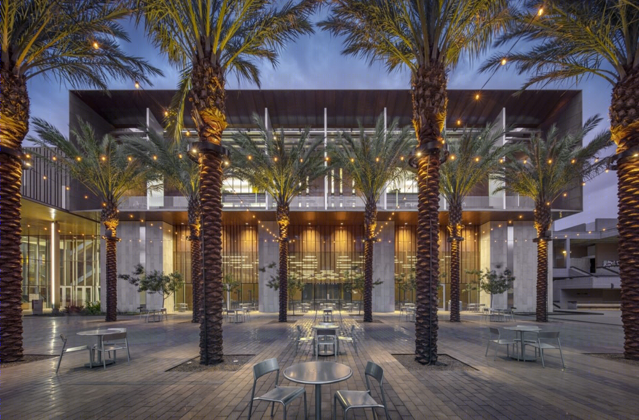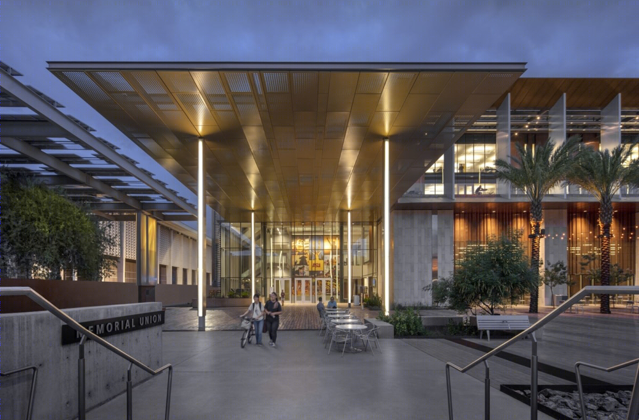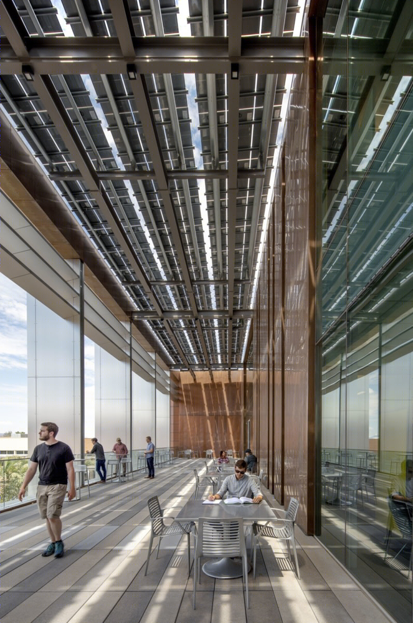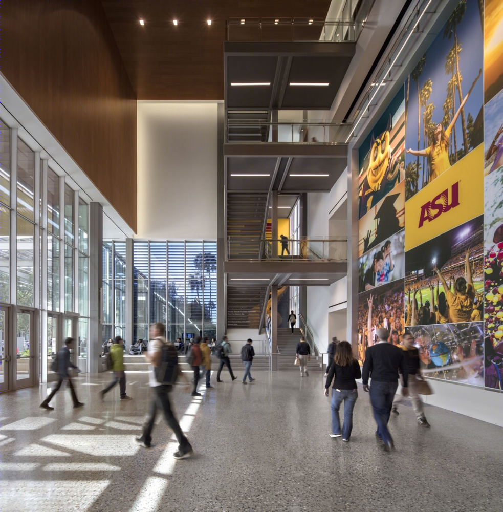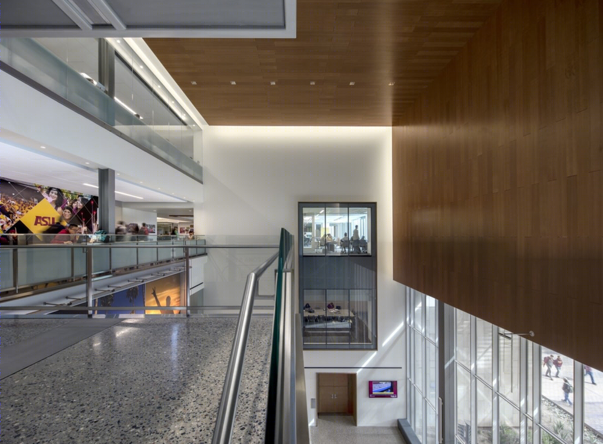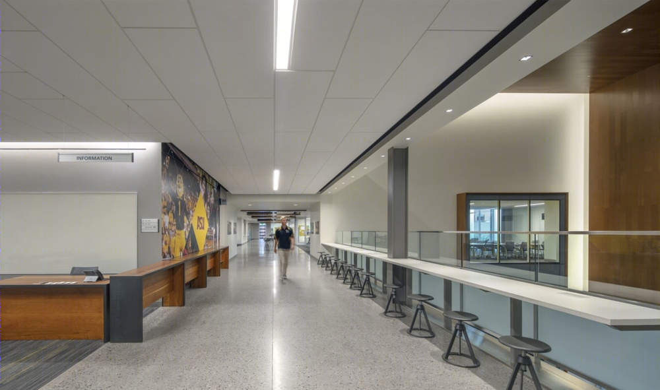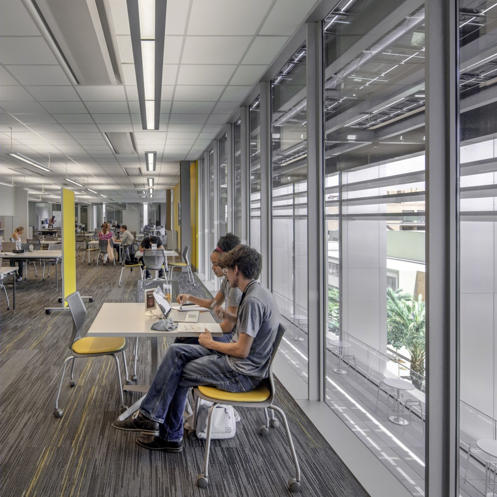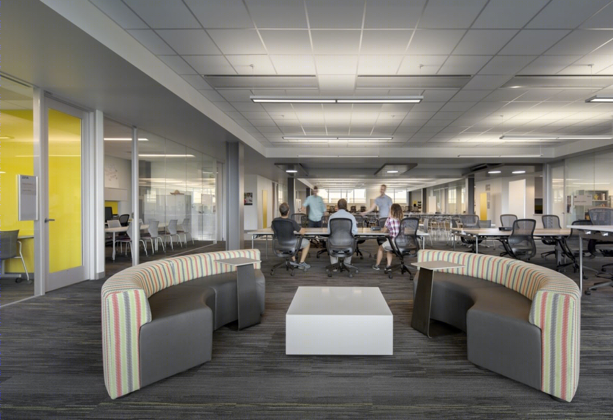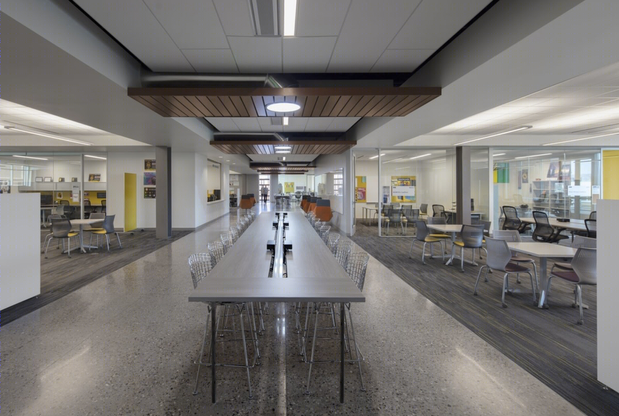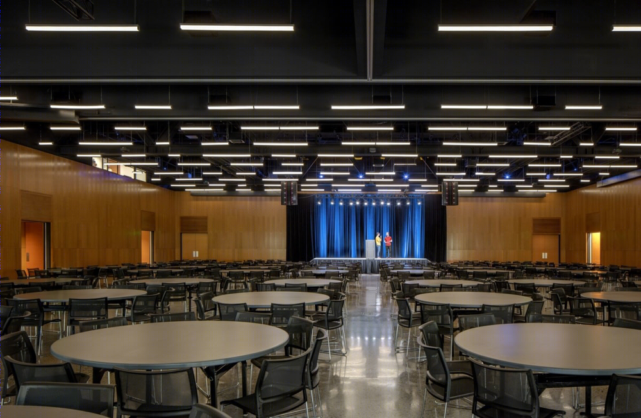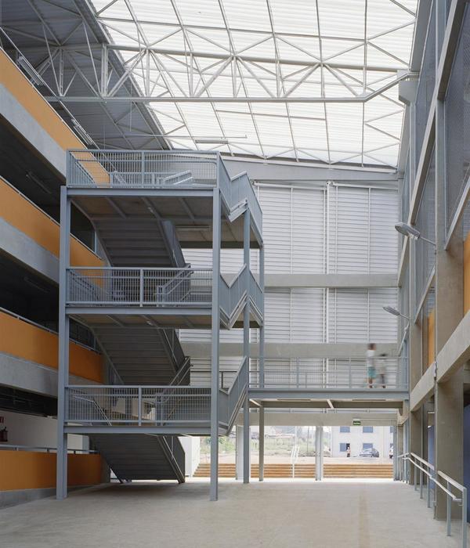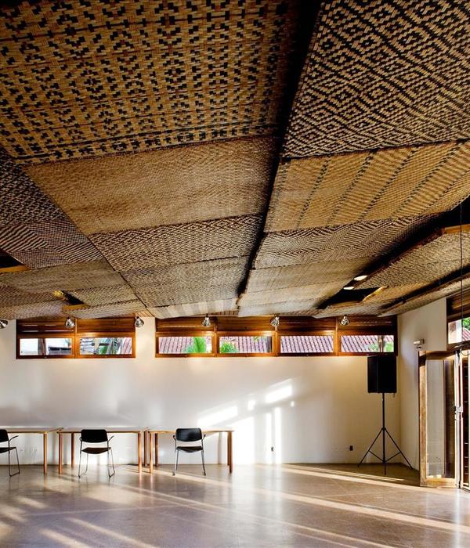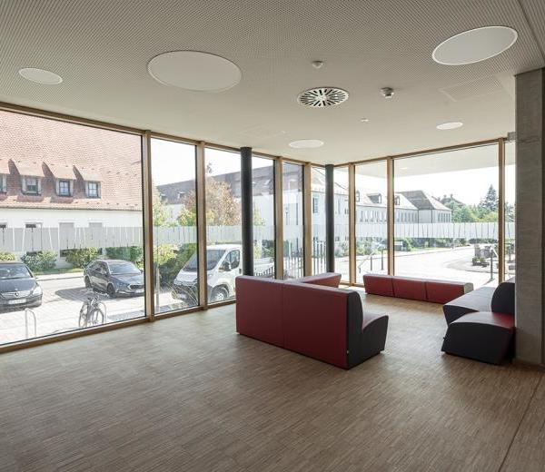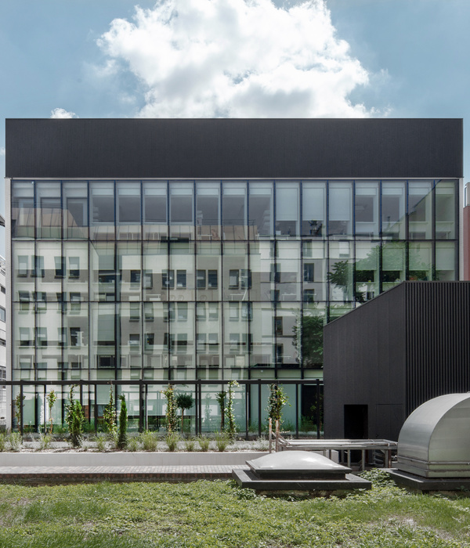ASU 学生中心 | 亚利桑那州立大学首个净零能耗建筑
WEDDLE GILMORE Black Rock Studio, HGA and JE Dunn Construction Company collaborated to realize Arizona State University’s first net-zero energy building (NZEB) at their Student Pavilion in Tempe, Arizona.
A NZEB uses no more energy annually than can be produced on-site. Requirements include energy-efficient equipment, minimal energy consumption and renewable energy sources.
Situated at the nexus of student activity and pedestrian traffic on the Tempe campus of ASU, the 74,653-square-foot Student Pavilion is a student-centric facility managed and operated by students with assistance from resident staff. The $39.9 million, three-story building has transformed the heart of the campus by providing an iconic home for student government, organizations and events. Here, students experience campus life through performances, study and social interaction, all occurring within a building that demonstrates mindful design and construction, healthy environments and the University’s commitment to sustainability and the built environment.
The ground floor is organized around an event space with seating for 1,200, which provides a venue for guest lecturers, musical shows, comedy acts and student productions. The second floor houses dedicated office space for student government and student organizations, designed to support different models of learning through collaboration. Students receive the benefit of natural daylight throughout the building and are afforded views across campus. An exterior physical connection to Orange Mall, the major pedestrian spine and activity corridor of the campus, is provided via a southern roof terrace that doubles as the building’s solar shading facade. The third floor of the building contains university classrooms, academic and tutoring services and meeting rooms, all available for daily student use.
To achieve net zero, the Student Pavilion is powered by two PowerParasol solar energy systems, one adjacent to the building and one mounted on its roof. Sustainability strategies are integrated throughout the building, allowing the property and its users the tools needed to reduce energy usage. Strategies implemented include: the use of chilled beam and indirect evaporative HVAC systems, monitoring equipment able to track heating, cooling, ventilation, lighting, electrical plug, and equipment energy use, LED energy-efficient lighting systems, photovoltaic array used for shading of exterior terrace and screening rooftop equipment, daylighting devices that bring natural light deep within the interior of the building, a highly efficient exterior building envelope reducing heat flow into and out of the building and low window-to-wall ratio with strategically located areas of high-efficiency glass, dynamic glazing, and window shading.
The Student Pavilion also established an early goal of working to divert 95% of construction waste from landfill. The team found avenues for material separation and reprocessing inclusive of identifying and using local reprocessing and material remanufacturing, finding new remanufacturing processes for hard-to-recycle materials and using post-consumer recycled materials where possible. Zero-waste is now a theme for the completed building, which aims to divert 90 percent of solid waste from landfill.
Design: WEDDLE GILMORE Black Rock Studio and HGA Contractor: JE Dunn Construction Company Photography: Bill Timmerman
17 Images | expand images for additional detail
