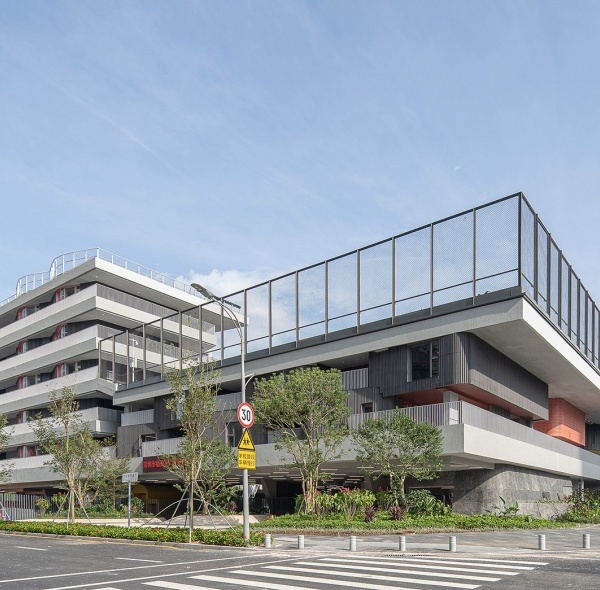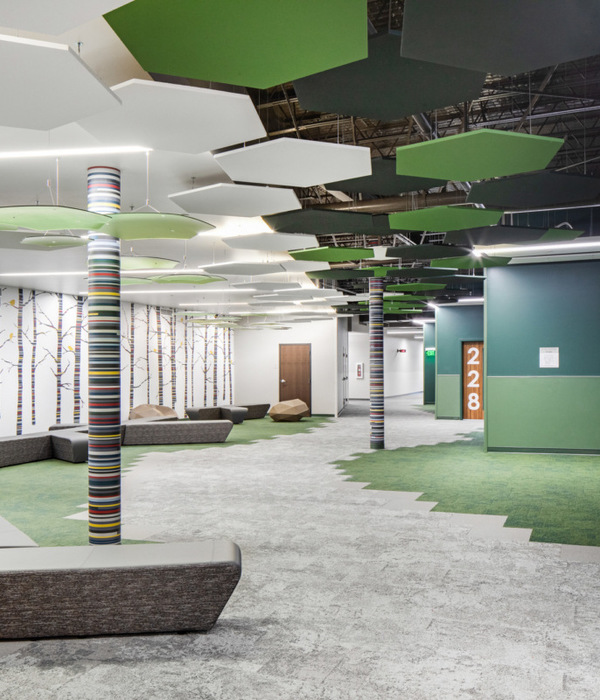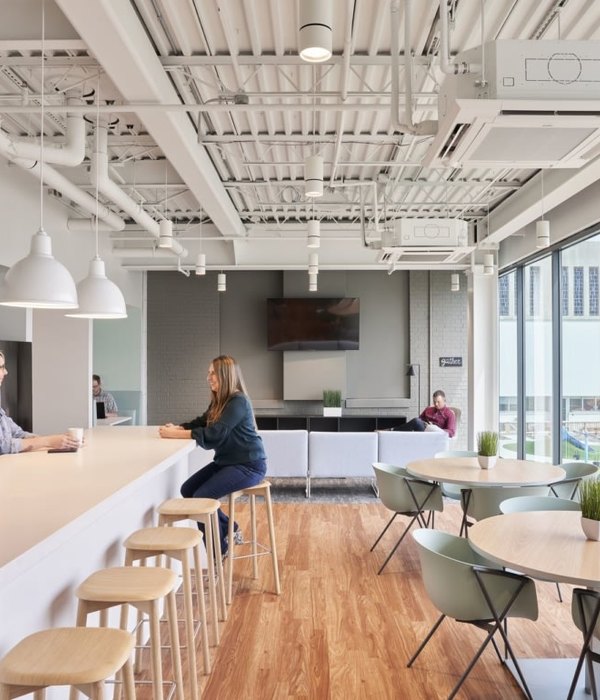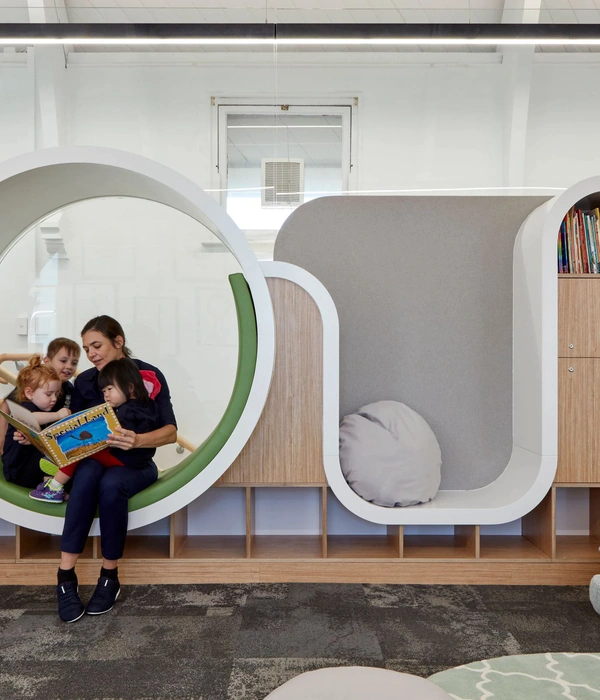9月28日,海茵建筑在中国落地完成的第三个大学校园设计 —— 香港城市大学(东莞)校园(一期)项目主体结构迎来全面封顶!
On September 28, the third university campus completed by HENN in China -- City University of Hong Kong (Dongguan) Campus (Phase I) was fully topped out!
香港城市大学(东莞)校园选址位于松山湖科学城,与南方光源、散裂中子源、材料实验室共同组成大装置集聚区,创新要素集聚优势明显。校园总用地面积约34.8万平方米,总建筑面积约30万余平方米。一期校园主要包括行政办公、图书馆、生活组团、教研组团、体育馆、活动中心等建筑。海茵建筑以“于山水中成画卷,于山水外为城郭”的设计主题,融合“合一”、“智慧”、“多元”、“传承”、“生态”等设计理念,致力呈现一所独具匠心的国际一流大学校园。
The campus of City University of Hong Kong (Dongguan) is located in Songshan Lake Science City, which together with Southern Light Source, Spallation Neutron Source and Material Laboratory, forms a large device cluster area, with obvious advantages of innovation element cluster. The total land area of the campus is about 348,000 square meters, and the total building area is about 300,000 square meters. Phase I campus mainly includes administrative office, library, living cluster, teaching and research cluster, gym, activity center and other buildings. With the design theme of "painting in the mountains and waters, and serving as the city wall outside the mountains and waters", HENN integrates the design concepts of "unity", "wisdom", "diversity", "inheritance", and "ecology", and is committed to presenting an international first-class university campus with unique originality.
规划采用纵横交错的菱形网格,在自然山水间编织出一个严谨精巧的空间系统。校园整体形体犹如一列雁阵,在松山湖科学城这片创新的天空中振翅待发。
The masterplan adopts crisscross diamond grid to weave a rigorous and exquisite space system between natural mountains and waters. The overall shape of the campus is like a array of wild geese, ready to fly in the innovative sky of Songshan Lake Science City.
图书馆作为雁阵的“领头雁”,与凌空景观平台共同构成了校园与城市的独特人文地标。其造型采用悬挑镂空形式,引入北侧山景,串联城市景观通廊。
As the "leading wild goose" of the wild goose array, the library and the aerial landscape platform together constitute the unique cultural landmark of the campus and the city. The cantiliever gesture absorbs the mountain view from north and interweaves it with urban landscape axis.
共享科研轴SPINE随地势起伏拾级而上,是一条串联四大学院的强劲创新动脉。轴线上设有共享实验室,共创交流空间,露台花园,提供多元化科研教学场景,鼓励交往协作,激发创意。
SPINE, a shared scientific research axis, stepping up with the ups and downs of the terrain, is a powerful innovation artery connecting four academies. A shared laboratory is set on the axis to create a communication space and a terrace garden to provide diversified scientific research and teaching scenes, encourage communication and cooperation, and stimulate creativity.
与SPINE并行的教研组团内部庭院轴线空间更为私密,围合,为科研教学提供安静专注的空间。
The axis space of the inner courtyard of the teaching and research cluster parallel to SPINE is more private and enclosed, providing a quiet and dedicated space for scientific research and teaching.
二期校园坐拥30000平方米湖面,学术设置环湖而设,于自然山水中孕育学术灵感。
The phase II campus sits on a 30,000 sqm lake, surrounded by academic settings, and nurtures academic inspiration in the natural landscape.
合作设计院:北京市建筑设计研究院有限公司
幕墙顾问:华纳工程咨询(北京)有限公司
景观顾问:苏州合展设计营造股份有限公司
泛光顾问:北京凯森光艺术设计有限公司
标识顾问:建研科技股份有限公司
Collaborator: Beijing Institute of Architectural Design
Façade Consultant: SuP Ingeneure GmbH(Beijing)
Landscape Consultant: Suzhou Hezhan Design&Construction Co., Ltd
Floodlight Consultant: Beijing Kaisenguang Art Design Co., Ltd
Logo Consultant: Jianyan Technology Co., Ltd
HENN海茵建筑是一家国际化的拥有70多年经验的
建筑事务所
,在柏林、慕尼黑、北京、上海设有办公室。HENN海茵建筑已经完成了200多个项目,办公室拥有来自40多个国家的350余名成员。我们致力于所有阶段、规模和领域的项目工作,并且特别擅长为国际国内大型院校、大型办公、展览展示、科研医疗类等建筑项目提供先进和完整的设计解决方案,并在此领域积累了大量成功案例和成熟经验。
{{item.text_origin}}












