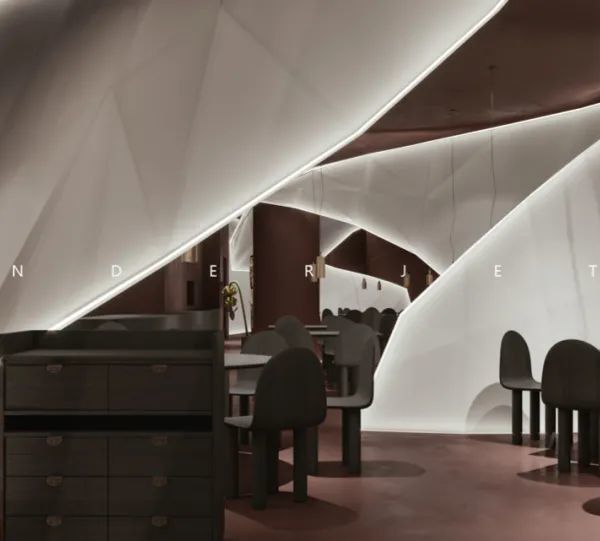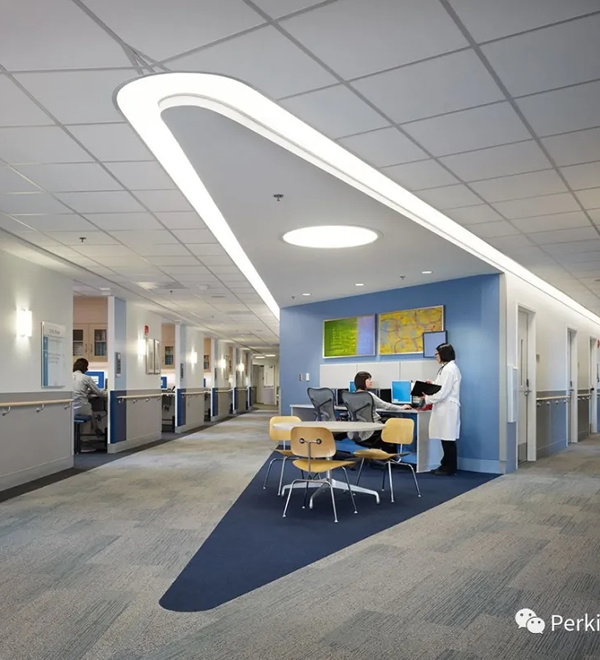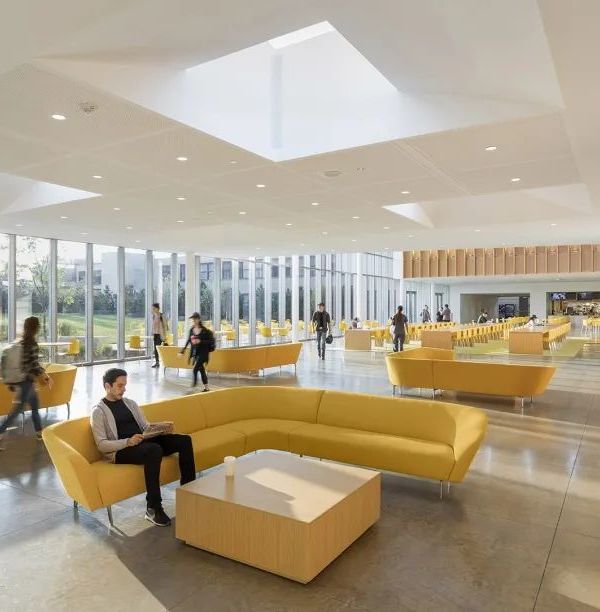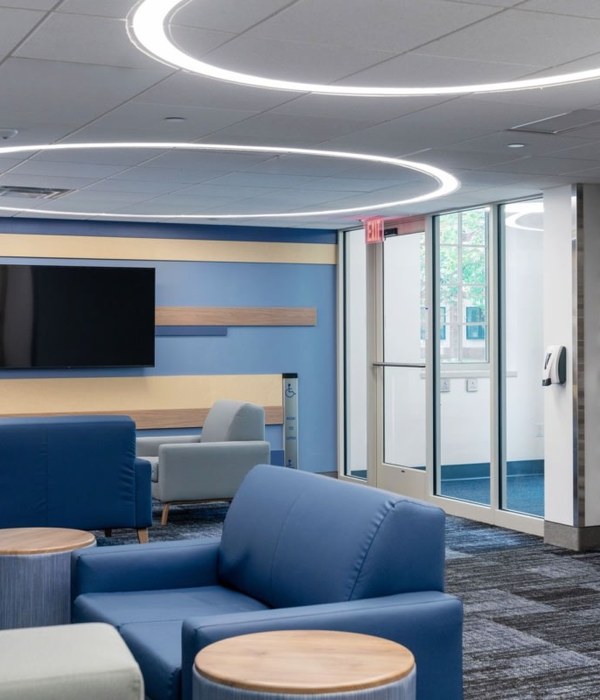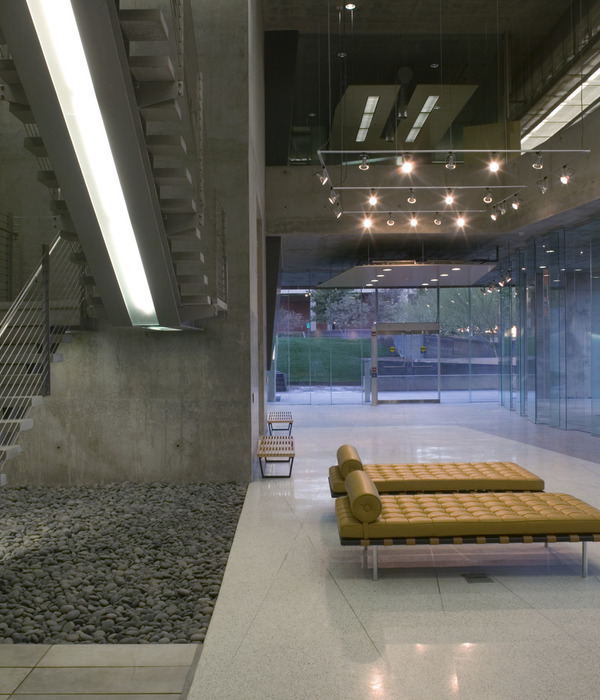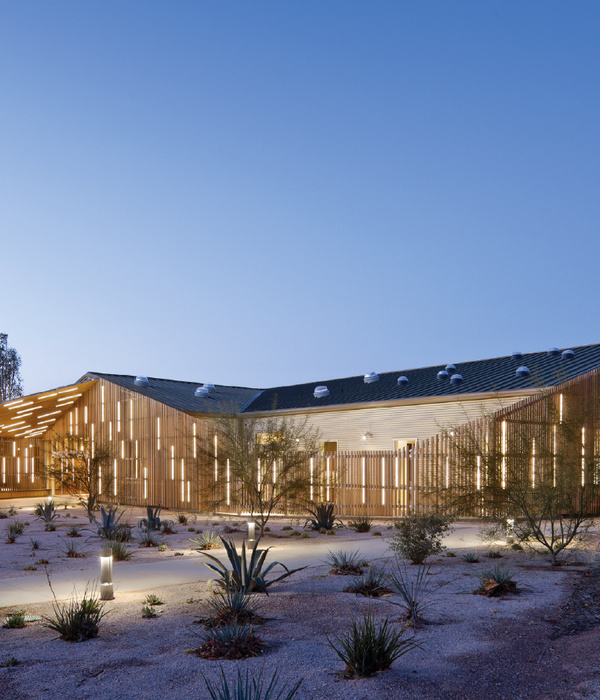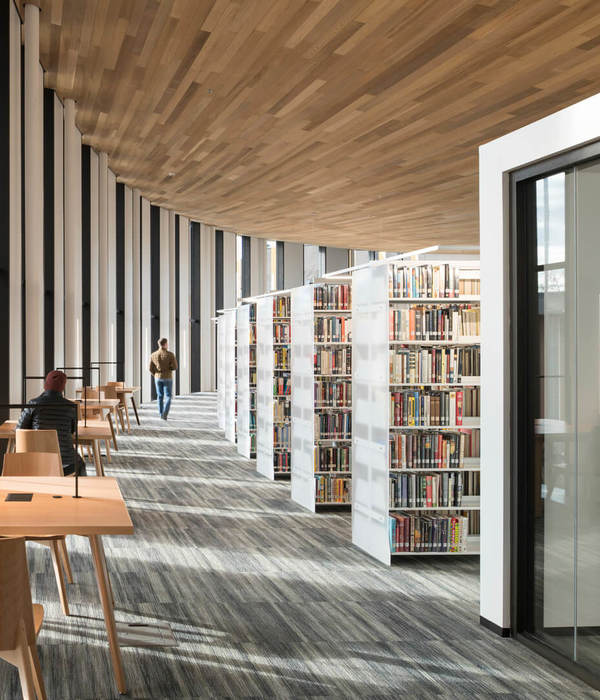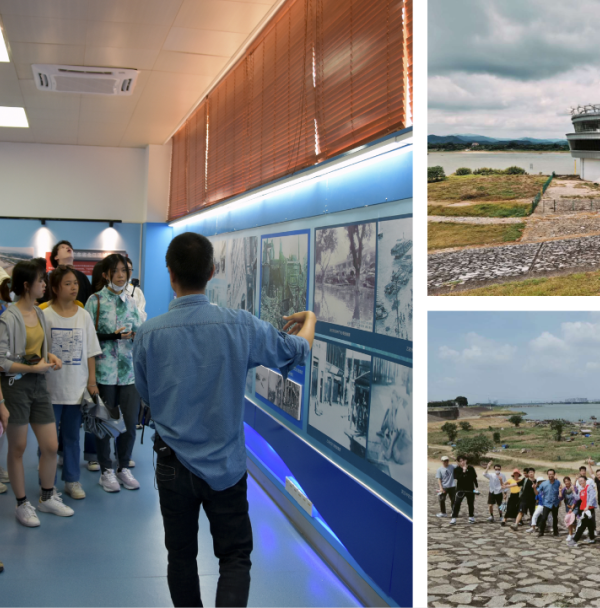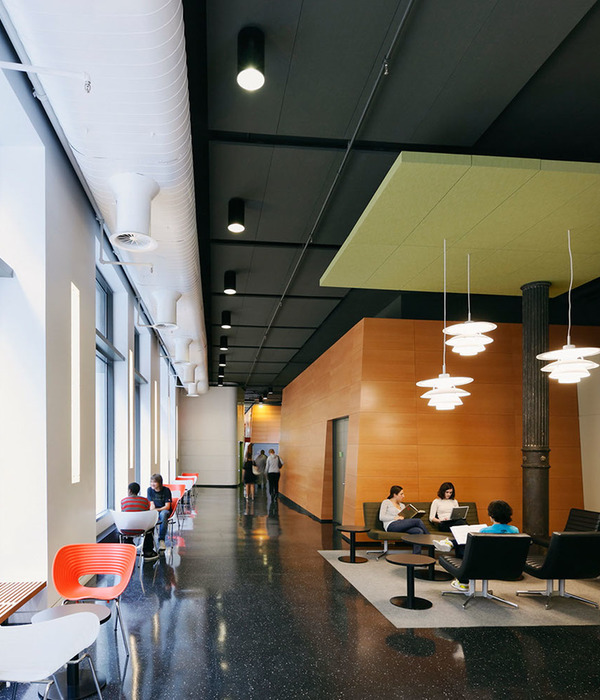九江学院网球馆项目位于九江学院丹枫园校区内,项目旨在将原有场馆改建为网球训练馆,并扩建一个室内网球比赛场馆,可承接国际赛事。
Located in Danfeng campus, the project of Jiujiang University Tennis hall aims to convert the existing venues into a tennis trainning stadium and expand an indoor tennis court with international scale.
建筑形体的塑造使场馆获得充分的自然通风条件,直接提升使用者的舒适体感,兼顾绿色环保和人性化设计。
The shape of the project maximized natural ventilation, providing optimum comfort to every user.
烟囱效应强化垂直对流/chimney effects
新建筑与原有建筑旋转一个角度,围合出内庭园,带来的烟囱效应强化空气对流,有效促进场馆内的自然通风。
The swaying extension creates a central atrium, giving a chimney effects for optimizing the wind.
南立面/south façade
北立面/north façade
新旧场馆被统一的外表皮所包裹。陶土板和穿孔铝板两种材料的应用形成反差,产生立面的视觉张力。建筑造型既有自然的稳重感,又富有现代的韵律感。
A unified envelope covers both the old and new venues; its clay and perforated aluminum panels create a contrast and a visual tension. The architectural shape generates a sense of natural stability with modern rhythm.
合理利用场地高差,梳理现有流线,塑造舒适宜人的入口花园、层次丰富的绿化种植和休闲步道。
Making good use of the height difference, we optimize the existing circulation by a comfortable and pleasant entrance garden, green plants and walking paths with rich layers.
方案进一步整合旁边的游泳池和篮球场,共同打造出一个名副其实的校园运动综合体,呼应九江学院浓郁的校园文化同时展现高校新时代精神面貌。
Integrating the swimming pool and basketball court nearby, the project become a real campus-sports complex, echoing the college’s culture and spirit in the new era.
建设方:九江学院
合作方:九江建筑设计院
建设规模:8000平方米
服务阶段: 方案设计,建筑初步设计
竣工时间:预计2022年3月
Client: Jiujiang University
Partner: Jiujiang architecture design Insitute
Area: 8000 m2
Mission: Schematic design, Detailed design
Delivery: March 2022
{{item.text_origin}}

